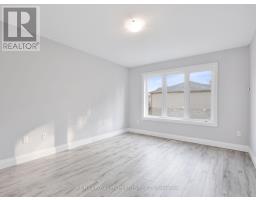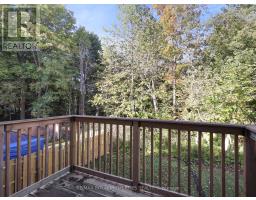14 - 61 Vienna Road Tillsonburg, Ontario N4G 0J6
$499,000Maintenance, Parcel of Tied Land
$200.25 Monthly
Maintenance, Parcel of Tied Land
$200.25 MonthlyWelcome to 61 Vienna Road, Unit 14, in Charming Tillsonburg! This Modern Common Element 3- Bedroom Freehold Townhouse, Built in 2021, Offers Stylish Updates and a Serene Setting. Features Laminate Flooring on the Main Level and Upstairs, Ensuring a Clean, Modern Aesthetic. The Main Floor Layout Boasts an Open-concept Kitchen With a Large Island, Stainless Steel Appliances and a Walk-out to Upper Deck. The Spacious Living Area Overlooks Greenspace, With a Private Patio and Extended Yard. Upstairs, the Primary Bedroom Includes a Walk-in Closet and 4-piece Ensuite W/double Sinks, While Two Additional Bedrooms Share a 4-piece Bath. The Home Also Features a Double Car Garage With 2 Additional Parking Spaces Outside. The Unfinished Basement Includes a Walk-out to a Tranquil & Private Backyard With No Other Homes Behind It. Located Near Shopping, Trails, and a Conservation Area, This Move-in-ready Home Blends Modern Updates With Outdoor Space. This Home is Perfect Both for Entertaining and Enjoying the Great Outdoors. Book Your Showing Today! (id:50886)
Property Details
| MLS® Number | X11920350 |
| Property Type | Single Family |
| Community Name | Tillsonburg |
| Amenities Near By | Hospital, Park, Schools |
| Community Features | Community Centre |
| Features | Conservation/green Belt, Sump Pump |
| Parking Space Total | 4 |
Building
| Bathroom Total | 3 |
| Bedrooms Above Ground | 3 |
| Bedrooms Total | 3 |
| Age | 0 To 5 Years |
| Appliances | Water Heater, Water Softener |
| Basement Development | Unfinished |
| Basement Features | Walk Out |
| Basement Type | N/a (unfinished) |
| Construction Style Attachment | Attached |
| Cooling Type | Central Air Conditioning |
| Exterior Finish | Brick |
| Flooring Type | Ceramic, Laminate |
| Foundation Type | Poured Concrete |
| Half Bath Total | 1 |
| Heating Fuel | Natural Gas |
| Heating Type | Forced Air |
| Stories Total | 2 |
| Size Interior | 1,500 - 2,000 Ft2 |
| Type | Row / Townhouse |
| Utility Water | Municipal Water |
Parking
| Attached Garage |
Land
| Acreage | No |
| Land Amenities | Hospital, Park, Schools |
| Sewer | Sanitary Sewer |
| Size Depth | 98 Ft ,9 In |
| Size Frontage | 23 Ft ,7 In |
| Size Irregular | 23.6 X 98.8 Ft |
| Size Total Text | 23.6 X 98.8 Ft|under 1/2 Acre |
Rooms
| Level | Type | Length | Width | Dimensions |
|---|---|---|---|---|
| Second Level | Primary Bedroom | 4.7 m | 4.53 m | 4.7 m x 4.53 m |
| Second Level | Bedroom 2 | 3.43 m | 4.59 m | 3.43 m x 4.59 m |
| Second Level | Bedroom 3 | 3.84 m | 3.44 m | 3.84 m x 3.44 m |
| Basement | Recreational, Games Room | 10.7 m | 7 m | 10.7 m x 7 m |
| Main Level | Foyer | 3.7 m | 1.65 m | 3.7 m x 1.65 m |
| Main Level | Kitchen | 6.98 m | 4.52 m | 6.98 m x 4.52 m |
| Main Level | Living Room | 6.98 m | 4.52 m | 6.98 m x 4.52 m |
https://www.realtor.ca/real-estate/27794918/14-61-vienna-road-tillsonburg-tillsonburg
Contact Us
Contact us for more information
Sulosan Thangarajah
Broker
1801 Harwood Ave N. Unit 5
Ajax, Ontario L1T 0K8
(416) 321-0110
(416) 321-0150
www.remaxroyal.ca/



























































