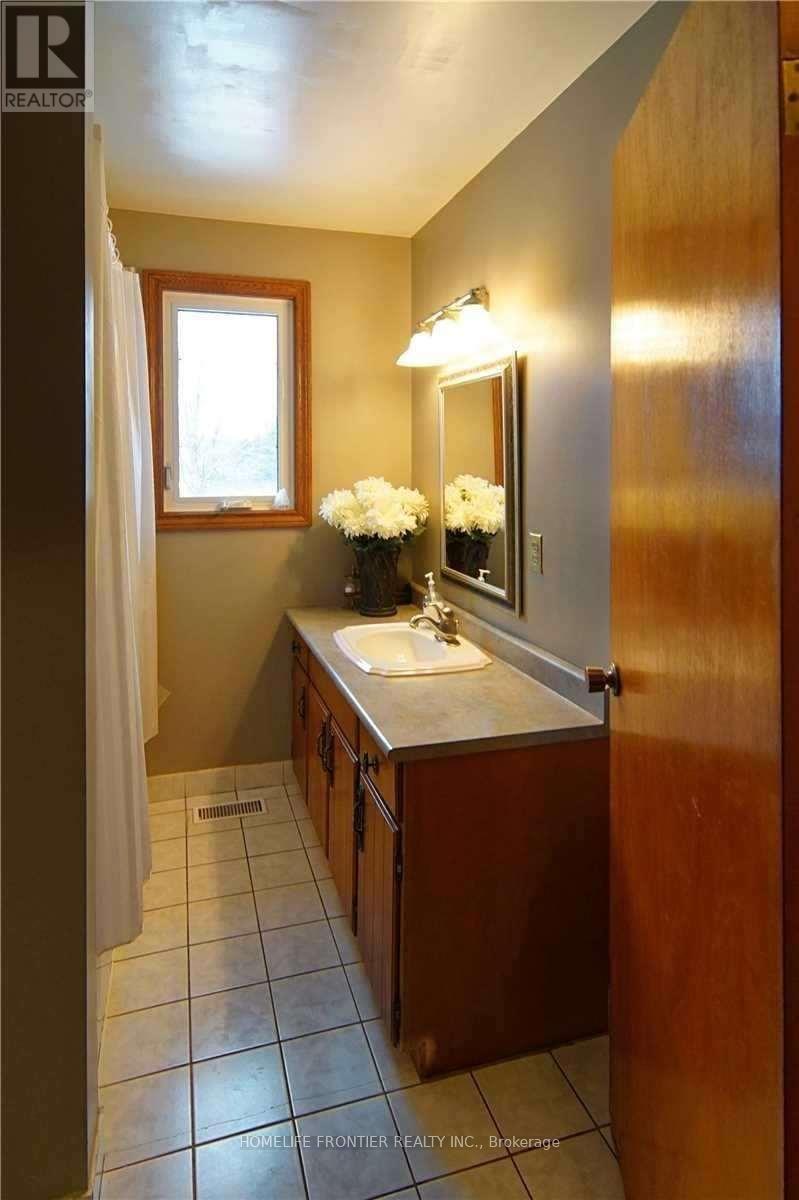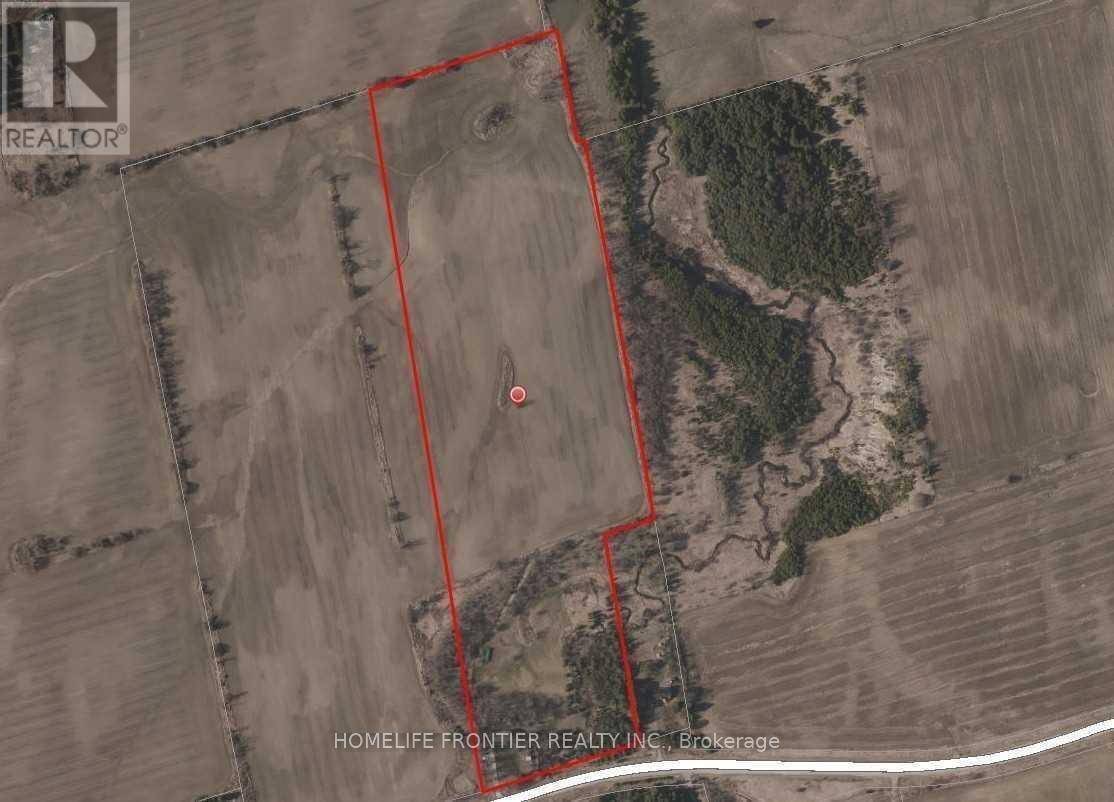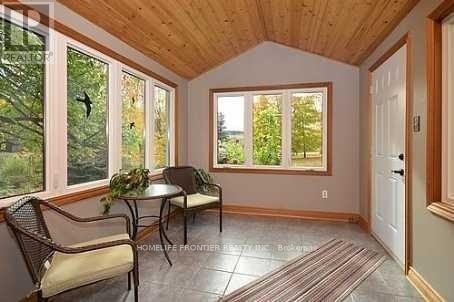14 - 7528 County Road Adjala-Tosorontio, Ontario L0G 1W0
3 Bedroom
2 Bathroom
1499.9875 - 1999.983 sqft
Fireplace
Central Air Conditioning
Forced Air
Acreage
$2,500,000
Charming Raised Bungalow Sitting On 25 Acres, 7 Acres Trees & Meadows, 18 Acres Workable Farmland, Trout Stream (Bailey Creek), Walking & Riding Trails - Qualifies Owner For Agricor Farm Tax Rebate - Spacious 3 Bedroom With Walkout Basement To Large Patio - 27' x 25' Attached Insulated & Heated & Air Cond. Shop. **** EXTRAS **** Easy Commute To Toronto(45min), Newmarket (25min), Orangeville(20min) Just 5 min. to Tottenham! Incl: Fridge, Stove, Washer, Dryer, B/In Dishwasher (All As Is) New Developments in surrounding area, land hold, build, or live!!! (id:50886)
Property Details
| MLS® Number | N9356903 |
| Property Type | Single Family |
| Community Name | Rural Adjala-Tosorontio |
| ParkingSpaceTotal | 10 |
Building
| BathroomTotal | 2 |
| BedroomsAboveGround | 3 |
| BedroomsTotal | 3 |
| BasementDevelopment | Partially Finished |
| BasementFeatures | Walk Out |
| BasementType | N/a (partially Finished) |
| ConstructionStyleAttachment | Detached |
| CoolingType | Central Air Conditioning |
| ExteriorFinish | Stone, Vinyl Siding |
| FireplacePresent | Yes |
| FlooringType | Hardwood, Ceramic |
| FoundationType | Concrete |
| HeatingFuel | Natural Gas |
| HeatingType | Forced Air |
| StoriesTotal | 1 |
| SizeInterior | 1499.9875 - 1999.983 Sqft |
| Type | House |
Land
| Acreage | Yes |
| Sewer | Septic System |
| SizeDepth | 2000 Ft ,10 In |
| SizeFrontage | 459 Ft ,7 In |
| SizeIrregular | 459.6 X 2000.9 Ft ; Ast-1998.05' / Rear-554.34' Irregular |
| SizeTotalText | 459.6 X 2000.9 Ft ; Ast-1998.05' / Rear-554.34' Irregular|25 - 50 Acres |
Rooms
| Level | Type | Length | Width | Dimensions |
|---|---|---|---|---|
| Lower Level | Office | 3.4 m | 3 m | 3.4 m x 3 m |
| Lower Level | Recreational, Games Room | 8.2 m | 6.9 m | 8.2 m x 6.9 m |
| Main Level | Living Room | 6.2 m | 3.45 m | 6.2 m x 3.45 m |
| Main Level | Dining Room | 3.5 m | 3.5 m | 3.5 m x 3.5 m |
| Main Level | Kitchen | 3.6 m | 3.55 m | 3.6 m x 3.55 m |
| Main Level | Pantry | 3.4 m | 1.8 m | 3.4 m x 1.8 m |
| Main Level | Sunroom | 3.5 m | 2.8 m | 3.5 m x 2.8 m |
| Main Level | Primary Bedroom | 3.65 m | 3.55 m | 3.65 m x 3.55 m |
| Main Level | Bedroom 2 | 3.6 m | 3.45 m | 3.6 m x 3.45 m |
| Main Level | Bedroom 3 | 3.1 m | 2.4 m | 3.1 m x 2.4 m |
| Main Level | Workshop | 8.2 m | 7.6 m | 8.2 m x 7.6 m |
Interested?
Contact us for more information
Joseph Moussaed
Salesperson
Homelife Frontier Realty Inc.
7620 Yonge Street Unit 400
Thornhill, Ontario L4J 1V9
7620 Yonge Street Unit 400
Thornhill, Ontario L4J 1V9















