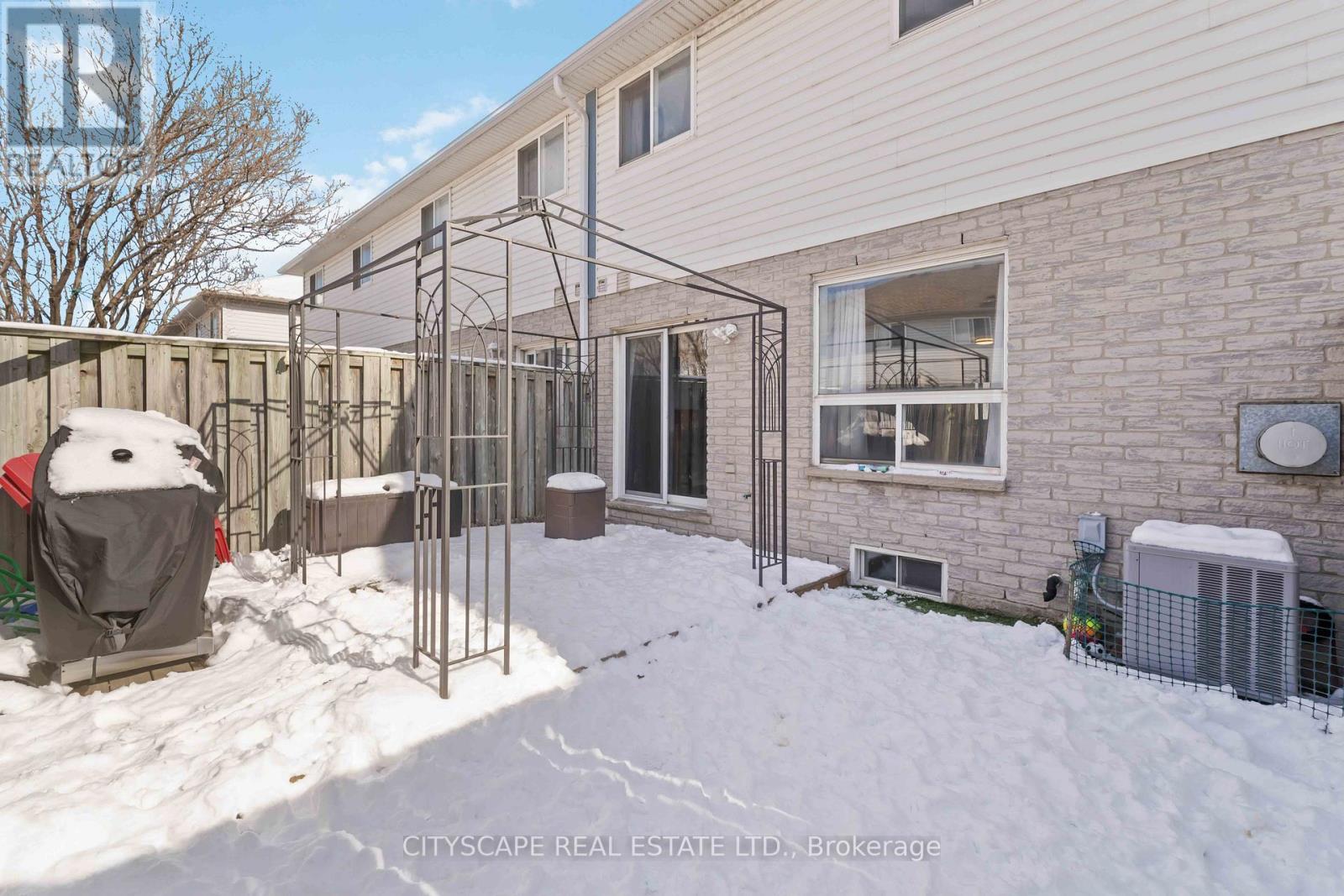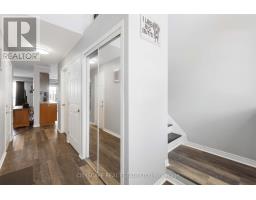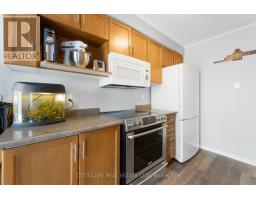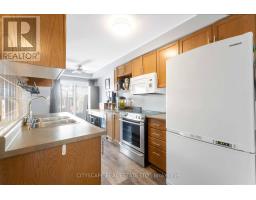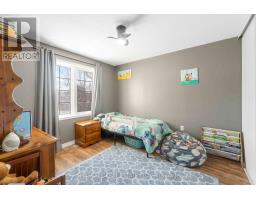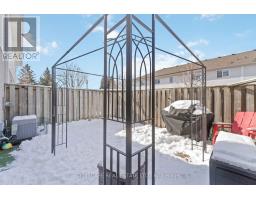14 - 76 Frances Avenue Hamilton, Ontario L8E 5X2
$678,000Maintenance, Water, Common Area Maintenance, Insurance, Parking
$378.20 Monthly
Maintenance, Water, Common Area Maintenance, Insurance, Parking
$378.20 MonthlyWelcome to this beautiful townhouse in Stoney Creek! Just steps from Edgelake Park and a short drive to 50 Point Consv Area and Confederation GO, this bright and open home is designed for both comfort and function. The main floor features a spacious living and dining area that flows seamlessly, while the kitchen offers ample storage and access to a back deck overlooking the private backyard. You'll also enjoy the convenience of direct garage access and a main-floor powder room. Upstairs, you'll find three generously sized bedrooms, including a bright and inviting primary suite. Two additional bedrooms provide space for family, guests, or a home office, while a stylish 4-piece bathroom completes the upper level. The full basement offers flexible living space perfect for a family room, home gym, or guest suite. Outside, the private backyard features artificial grass and a wood deck for easy maint. Located within walking distance to trails, parks, and lakefront attractions, this home is move-in ready. Notable Updates: A/C (2023) Deck & Turf (2017) Basement Floors (2019)Stairs Refinished (2019)Front Door (2023)Bathtub (2023)Book your private showing today! (id:50886)
Open House
This property has open houses!
2:00 pm
Ends at:4:00 pm
Property Details
| MLS® Number | X11970538 |
| Property Type | Single Family |
| Community Name | Stoney Creek |
| Amenities Near By | Park, Public Transit |
| Community Features | Pets Not Allowed, School Bus |
| Parking Space Total | 2 |
Building
| Bathroom Total | 2 |
| Bedrooms Above Ground | 3 |
| Bedrooms Total | 3 |
| Appliances | Water Meter, Garage Door Opener, Window Coverings |
| Basement Development | Finished |
| Basement Type | N/a (finished) |
| Cooling Type | Central Air Conditioning |
| Exterior Finish | Aluminum Siding, Brick Facing |
| Fireplace Present | Yes |
| Flooring Type | Laminate, Tile |
| Half Bath Total | 1 |
| Heating Fuel | Natural Gas |
| Heating Type | Forced Air |
| Stories Total | 2 |
| Size Interior | 1,200 - 1,399 Ft2 |
| Type | Row / Townhouse |
Parking
| Garage |
Land
| Acreage | No |
| Fence Type | Fenced Yard |
| Land Amenities | Park, Public Transit |
Rooms
| Level | Type | Length | Width | Dimensions |
|---|---|---|---|---|
| Second Level | Primary Bedroom | 4.73 m | 3.08 m | 4.73 m x 3.08 m |
| Second Level | Bedroom 2 | 3.51 m | 2.93 m | 3.51 m x 2.93 m |
| Second Level | Bedroom 3 | 3.4 m | 3.08 m | 3.4 m x 3.08 m |
| Second Level | Bathroom | 2.65 m | 1.59 m | 2.65 m x 1.59 m |
| Basement | Recreational, Games Room | 3.63 m | 5.88 m | 3.63 m x 5.88 m |
| Basement | Laundry Room | 4.2 m | 1.51 m | 4.2 m x 1.51 m |
| Main Level | Living Room | 5.17 m | 3.51 m | 5.17 m x 3.51 m |
| Main Level | Dining Room | 2.21 m | 2.23 m | 2.21 m x 2.23 m |
| Main Level | Kitchen | 3.05 m | 2.23 m | 3.05 m x 2.23 m |
| Main Level | Bathroom | 1.59 m | 1.27 m | 1.59 m x 1.27 m |
https://www.realtor.ca/real-estate/27909968/14-76-frances-avenue-hamilton-stoney-creek-stoney-creek
Contact Us
Contact us for more information
Ovi Cornea
Salesperson
investinginhalton.com/
investinginhalton/
885 Plymouth Dr #2
Mississauga, Ontario L5V 0B5
(905) 241-2222
(905) 241-3333





































