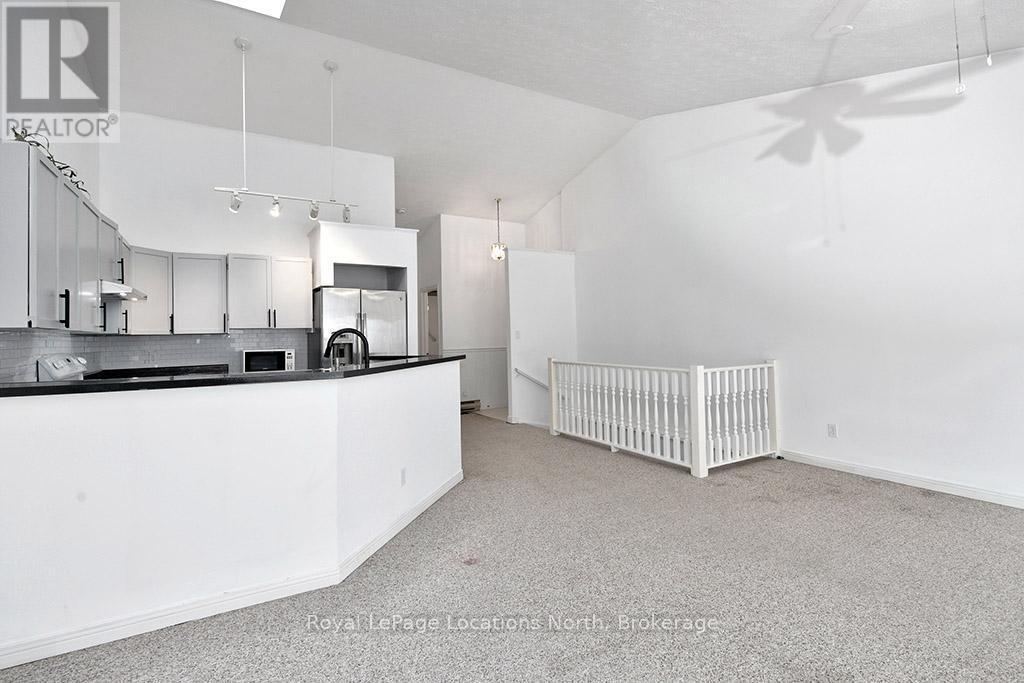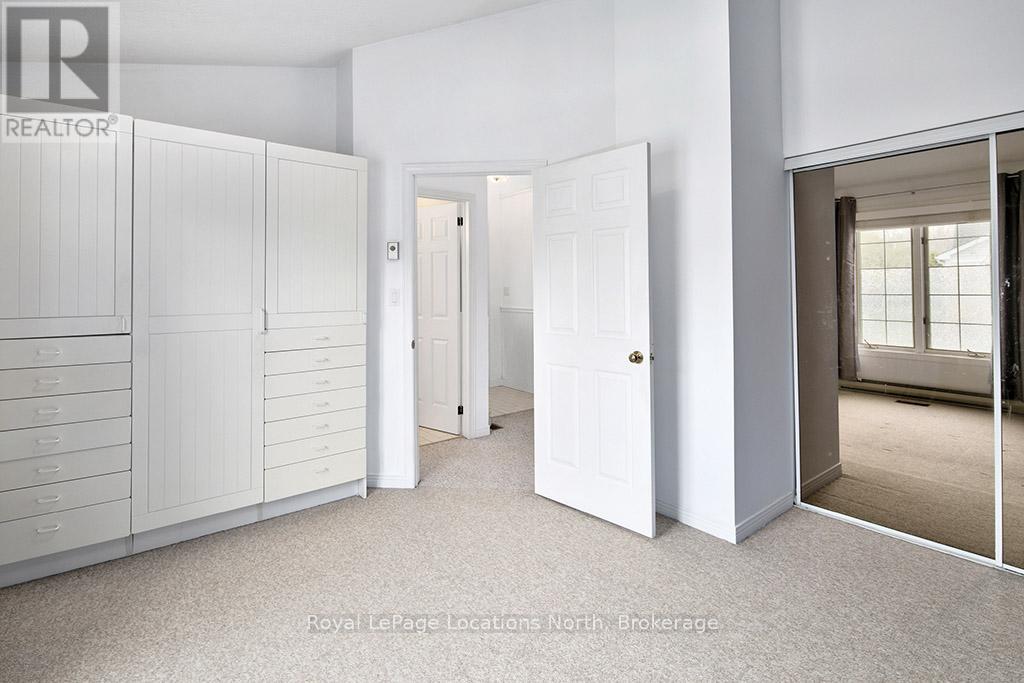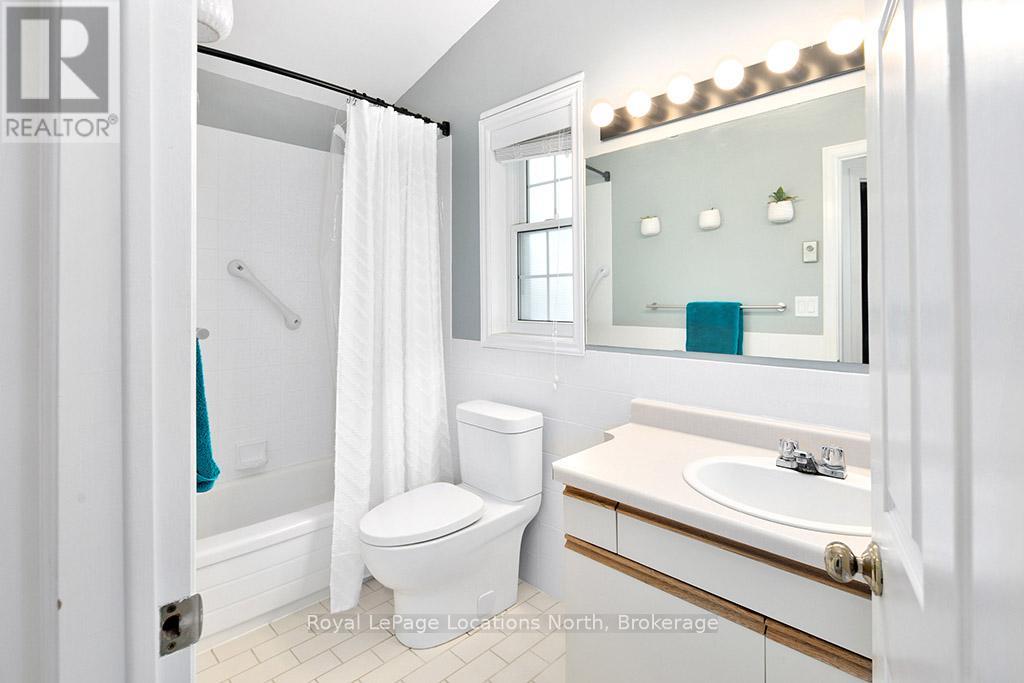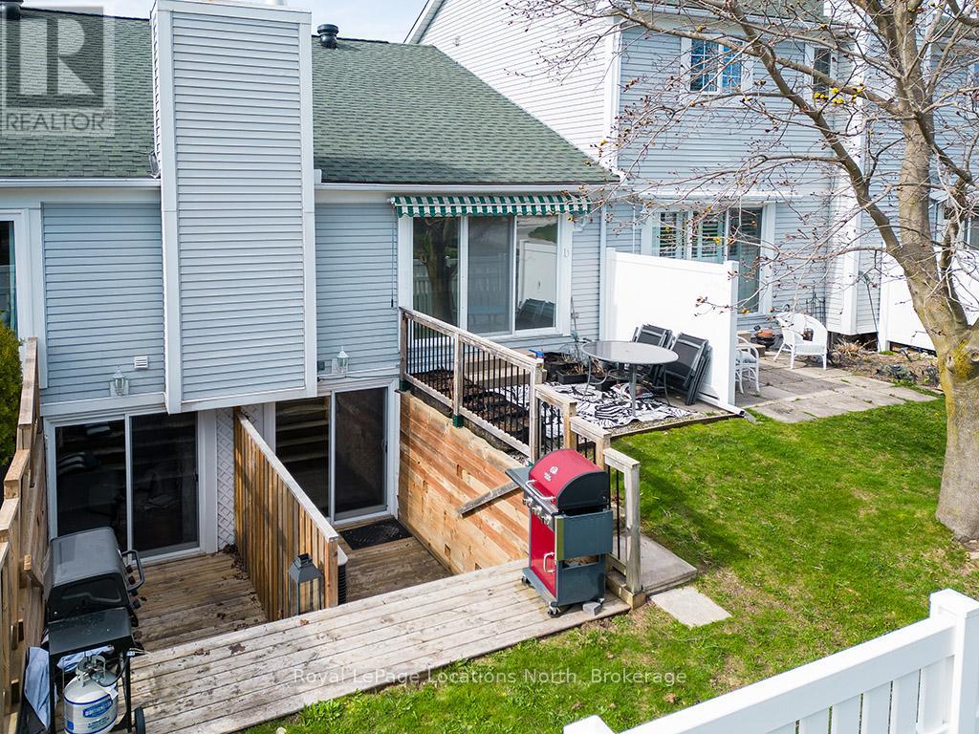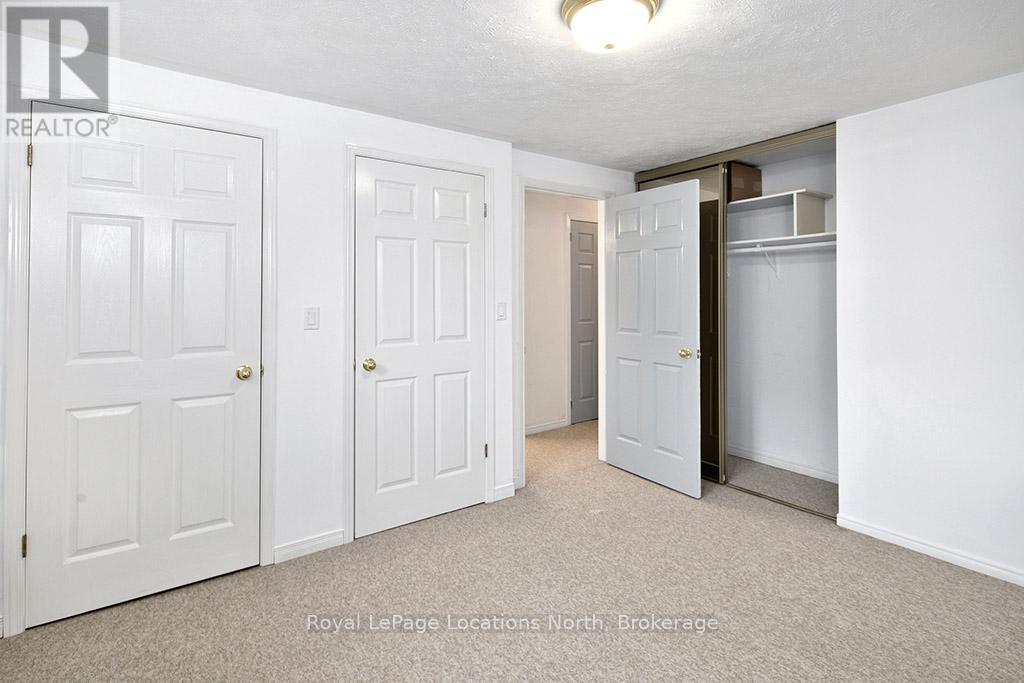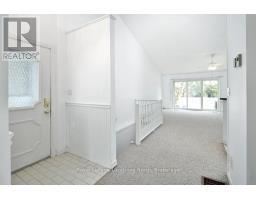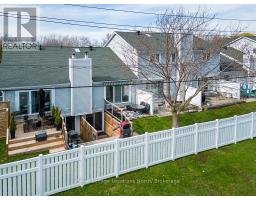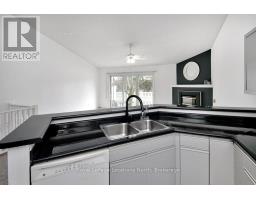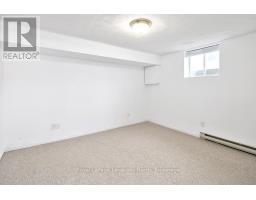14 - 83 Victoria Street Meaford, Ontario N4L 1R4
$374,900Maintenance, Common Area Maintenance, Insurance, Parking
$578.66 Monthly
Maintenance, Common Area Maintenance, Insurance, Parking
$578.66 MonthlyWelcome to Brookside Condos! This bright, well-maintained and freshly painted open-concept bungalow-style unit offers an inviting, low-maintenance lifestyle in beautiful Meaford. Featuring vaulted ceilings, the main floor boasts a spacious updated kitchen, dining area, and living room, anchored by a cozy gas fireplace and offering a seamless flow that's perfect for both relaxing and entertaining. A walkout extends your living space outdoors to a private patio, ideal for fresh air and alfresco dining. The main floor also includes a generous primary bedroom with a large closet and built-in cabinets, along with a full 4 piece bathroom. The bright and functional lower level provides even more space, including a cozy family room with a separate walk-up to the patio. A large second bedroom with three closets, a second full bath with a walk-in shower, a walk-in storage room, and a laundry room complete the lower level, offering flexibility for guests, hobbies, or working from home. Residents of Brookside enjoy a welcoming clubhouse with an entertainment area and convenient visitor parking. Located just minutes from Meaford's many amenities including the Meaford Golf Course, Meaford Hall, Georgian Bay and the harbour, local trails, and a vibrant selection of shops and restaurants. This property combines comfort, convenience, and a relaxed lifestyle.Whether you're seeking a charming primary residence or a low-maintenance weekend retreat, this Brookside condo is an opportunity not to be missed! (id:50886)
Property Details
| MLS® Number | X12120503 |
| Property Type | Single Family |
| Community Name | Meaford |
| Amenities Near By | Hospital, Marina, Park, Schools |
| Community Features | Pet Restrictions |
| Features | Level |
| Parking Space Total | 1 |
| Structure | Patio(s) |
Building
| Bathroom Total | 2 |
| Bedrooms Above Ground | 1 |
| Bedrooms Below Ground | 1 |
| Bedrooms Total | 2 |
| Age | 31 To 50 Years |
| Amenities | Party Room, Fireplace(s) |
| Appliances | Water Heater, Central Vacuum, Dishwasher, Dryer, Stove, Washer, Refrigerator |
| Architectural Style | Bungalow |
| Basement Development | Partially Finished |
| Basement Features | Walk Out |
| Basement Type | N/a (partially Finished) |
| Cooling Type | Central Air Conditioning |
| Exterior Finish | Vinyl Siding |
| Fireplace Present | Yes |
| Fireplace Total | 1 |
| Foundation Type | Concrete |
| Half Bath Total | 1 |
| Heating Fuel | Electric |
| Heating Type | Heat Pump |
| Stories Total | 1 |
| Size Interior | 800 - 899 Ft2 |
| Type | Row / Townhouse |
Parking
| No Garage |
Land
| Acreage | No |
| Land Amenities | Hospital, Marina, Park, Schools |
| Landscape Features | Landscaped |
| Zoning Description | Rm-151 |
Rooms
| Level | Type | Length | Width | Dimensions |
|---|---|---|---|---|
| Basement | Family Room | 5.37 m | 4.74 m | 5.37 m x 4.74 m |
| Basement | Bedroom | 3.84 m | 3.27 m | 3.84 m x 3.27 m |
| Basement | Bathroom | 3.4 m | 1.43 m | 3.4 m x 1.43 m |
| Basement | Laundry Room | 3.32 m | 2.99 m | 3.32 m x 2.99 m |
| Basement | Other | 2.78 m | 1.78 m | 2.78 m x 1.78 m |
| Main Level | Living Room | 5.65 m | 5.54 m | 5.65 m x 5.54 m |
| Main Level | Kitchen | 3.37 m | 2.91 m | 3.37 m x 2.91 m |
| Main Level | Primary Bedroom | 4.09 m | 3.59 m | 4.09 m x 3.59 m |
| Main Level | Bathroom | 2.99 m | 1.49 m | 2.99 m x 1.49 m |
https://www.realtor.ca/real-estate/28251453/14-83-victoria-street-meaford-meaford
Contact Us
Contact us for more information
Doug Beaumont
Broker
www.hearnbeaumont.ca/
www.facebook.com/HearnBeaumont/
www.twitter.com/hearnbeaumont
27 Arthur Street
Thornbury, Ontario N0H 2P0
(519) 599-2136
(519) 599-5036
locationsnorth.com/
Anita Hearn
Broker
hearnbeaumont.ca/
www.facebook.com/HearnBeaumont/
www.instagram.com/hearnbeaumont
112 Hurontario St
Collingwood, Ontario L9Y 2L8
(705) 445-5520
(705) 445-1545
locationsnorth.com/
















