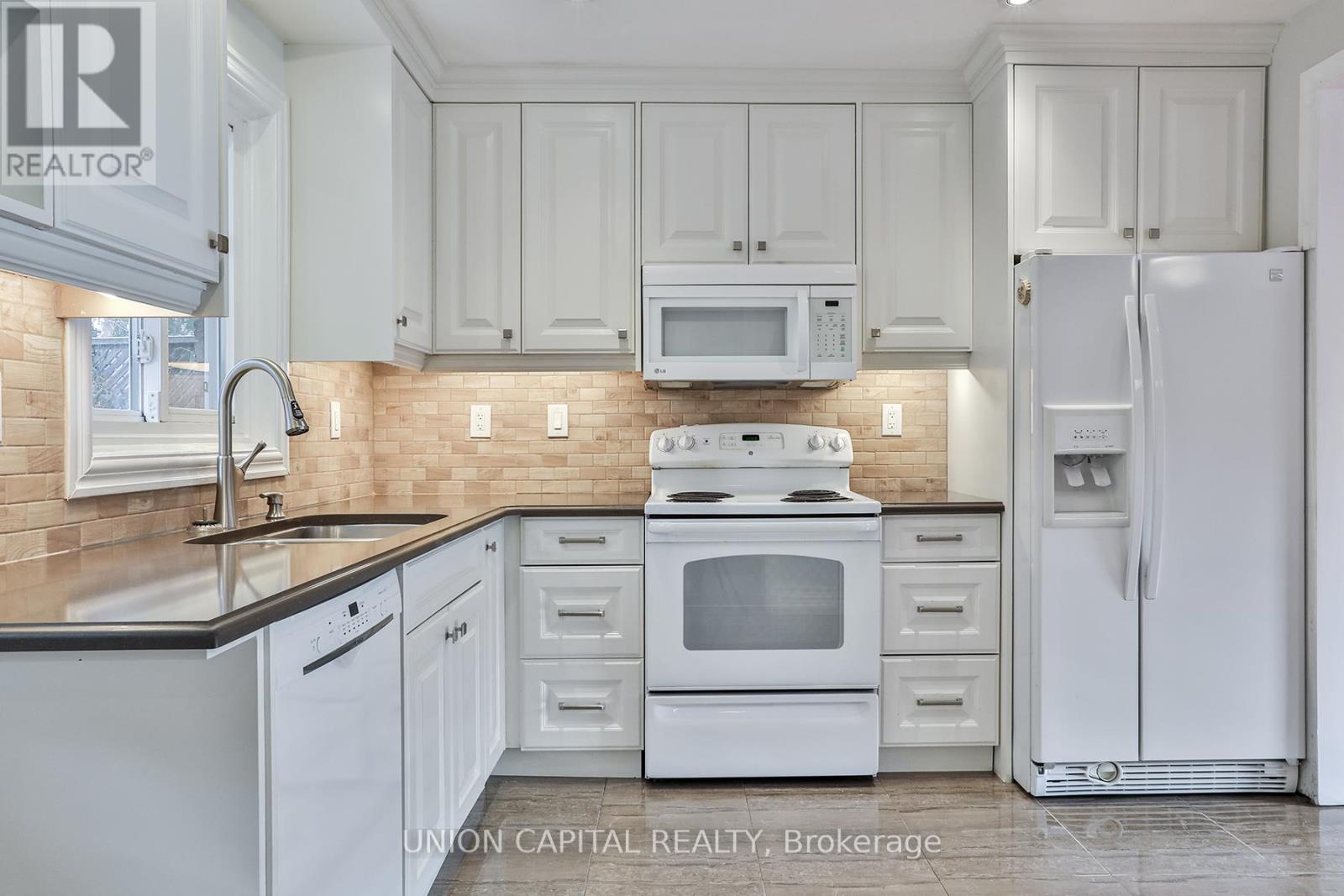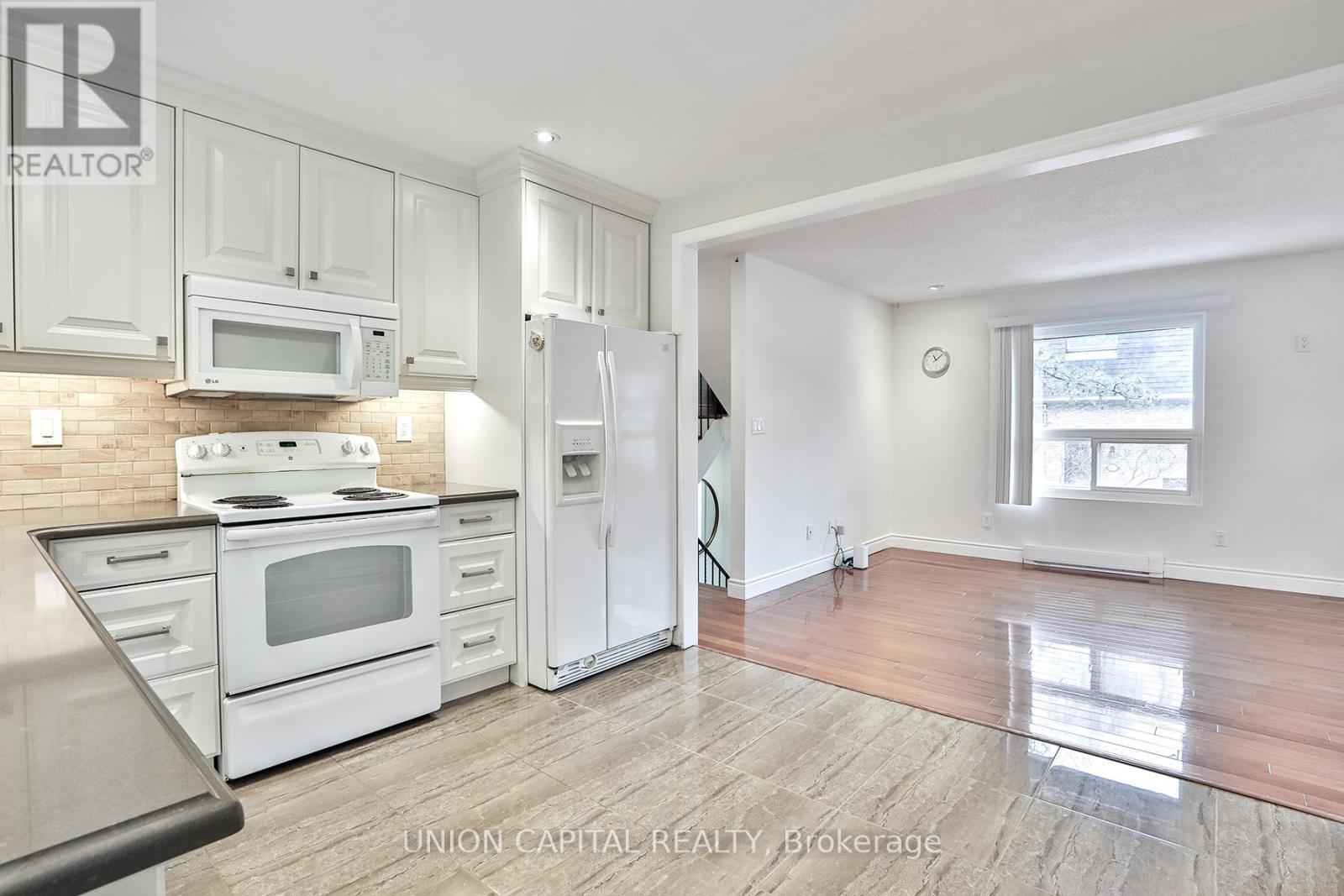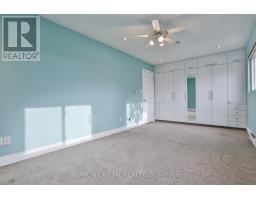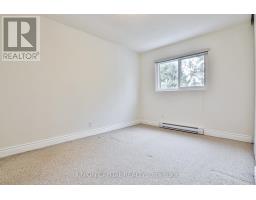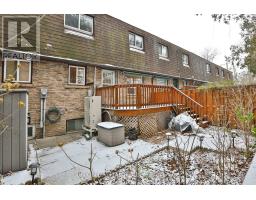14 - 97 Henderson Avenue S Markham, Ontario L3T 2K9
$3,300 Monthly
Located in the highly demanded Grandview neighbourhood, this beautifully renovated 4-bedroomtownhouse offers two full bathrooms and an open-concept layout filled with natural light. The spacious bedrooms provide ample closet space, with a versatile main-floor bedroom perfect for in-laws, a dining room, or a home office. The modern kitchen and upstairs bathroom feature heated floors for added comfort, while pot lights throughout create a warm and inviting ambiance. Step outside to a private backyard with a patio, awning, gardening area, and a convenient shed for extra storage. This home includes two parking spots with an EV car charger and additional visitor parking. Common grounds are fully maintained, with snow removal and grass cutting included. Conveniently located steps to YRT, community centres, gyms, grocery stores, and in one of the best school districts-dont miss this fantastic opportunity! **** EXTRAS **** Tenants pay 2/3rds of Hydro. High Speed 1.5GB/Second Internet available for $35/Month. Laundry is Shared. EV Charger/Electric Vehicle Charger is included in the driveway. (id:50886)
Property Details
| MLS® Number | N11907694 |
| Property Type | Single Family |
| Community Name | Grandview |
| AmenitiesNearBy | Park |
| CommunityFeatures | Pets Not Allowed |
| Features | Cul-de-sac, Guest Suite, In-law Suite |
| ParkingSpaceTotal | 2 |
| Structure | Deck, Patio(s) |
Building
| BathroomTotal | 2 |
| BedroomsAboveGround | 4 |
| BedroomsTotal | 4 |
| Amenities | Visitor Parking, Separate Heating Controls |
| Appliances | Storage Shed |
| ConstructionStatus | Insulation Upgraded |
| CoolingType | Central Air Conditioning |
| ExteriorFinish | Brick |
| FireProtection | Smoke Detectors |
| FlooringType | Hardwood, Tile, Carpeted |
| HeatingFuel | Electric |
| HeatingType | Heat Pump |
| StoriesTotal | 2 |
| SizeInterior | 1199.9898 - 1398.9887 Sqft |
| Type | Row / Townhouse |
Land
| Acreage | No |
| FenceType | Fenced Yard |
| LandAmenities | Park |
| LandscapeFeatures | Landscaped |
Rooms
| Level | Type | Length | Width | Dimensions |
|---|---|---|---|---|
| Second Level | Primary Bedroom | 5.92 m | 3.68 m | 5.92 m x 3.68 m |
| Second Level | Bedroom 2 | 3.98 m | 2.87 m | 3.98 m x 2.87 m |
| Second Level | Bedroom 3 | 2.91 m | 2.7 m | 2.91 m x 2.7 m |
| Second Level | Bathroom | 2.91 m | 1.54 m | 2.91 m x 1.54 m |
| Main Level | Living Room | 5.92 m | 3.68 m | 5.92 m x 3.68 m |
| Main Level | Kitchen | 3.61 m | 3.26 m | 3.61 m x 3.26 m |
| Main Level | Dining Room | 3.26 m | 2.72 m | 3.26 m x 2.72 m |
| Main Level | Bedroom 4 | 3.26 m | 2.72 m | 3.26 m x 2.72 m |
| Main Level | Bathroom | 1.64 m | 1.51 m | 1.64 m x 1.51 m |
https://www.realtor.ca/real-estate/27767441/14-97-henderson-avenue-s-markham-grandview-grandview
Interested?
Contact us for more information
Ardy Toosi
Broker
245 West Beaver Creek Rd #9b
Richmond Hill, Ontario L4B 1L1











