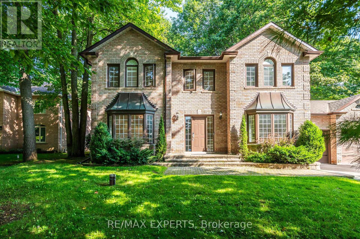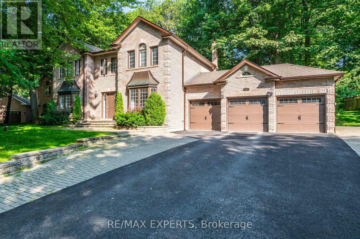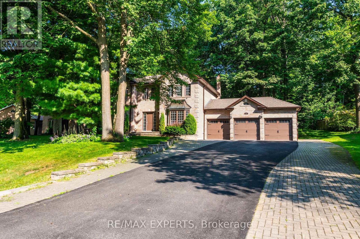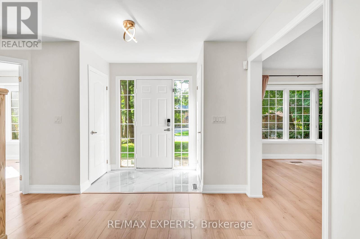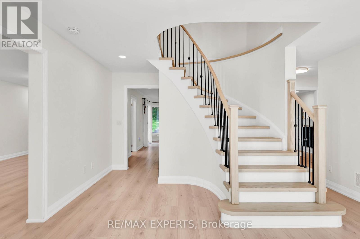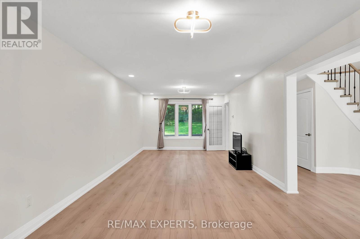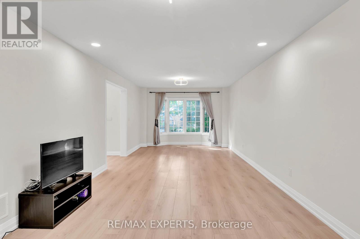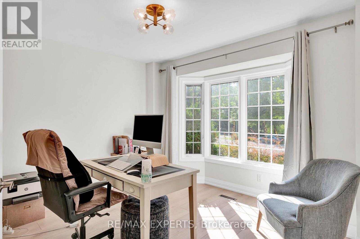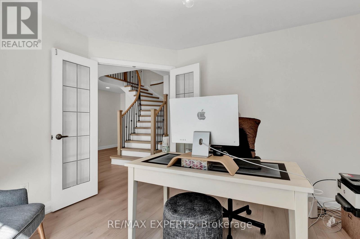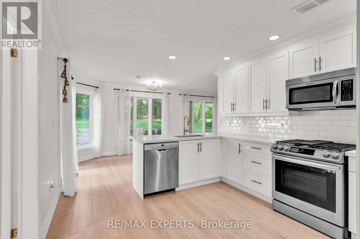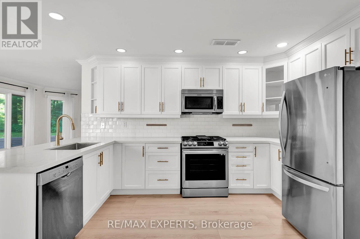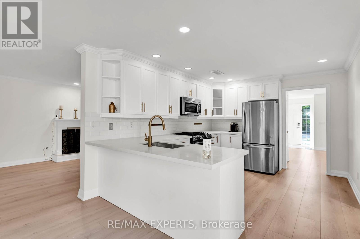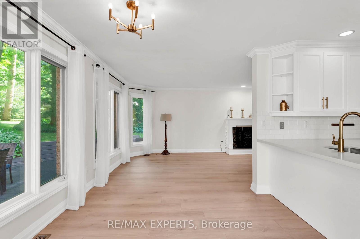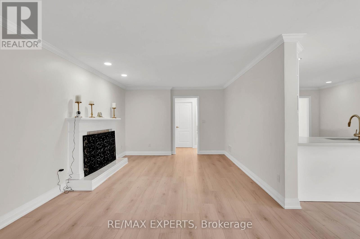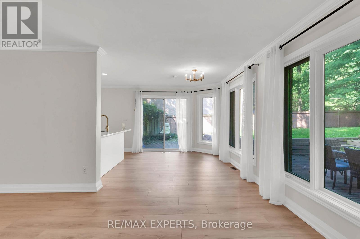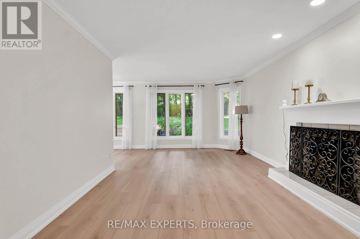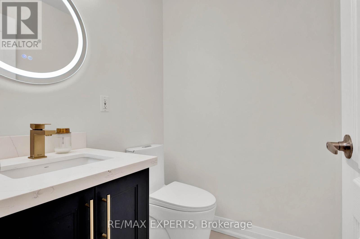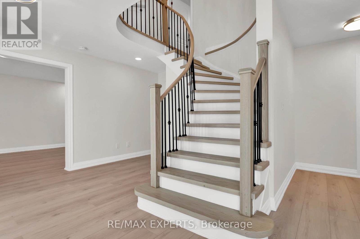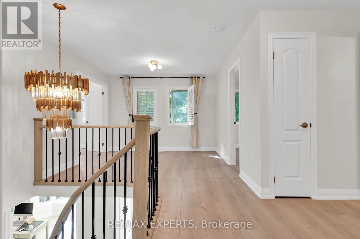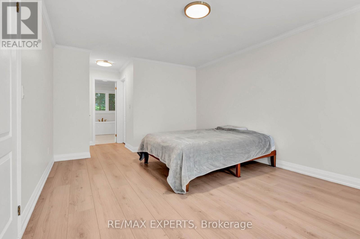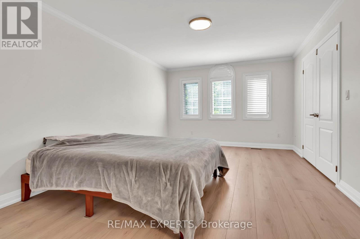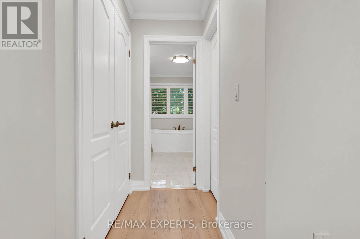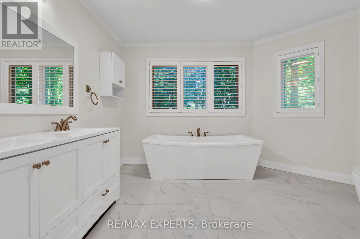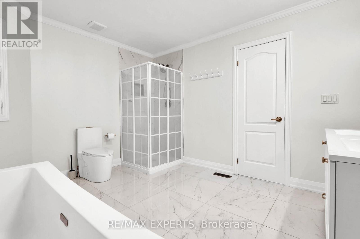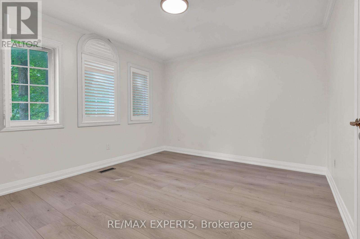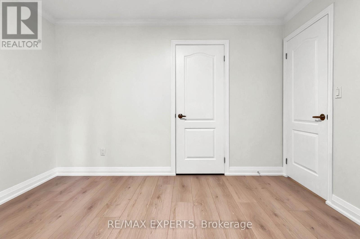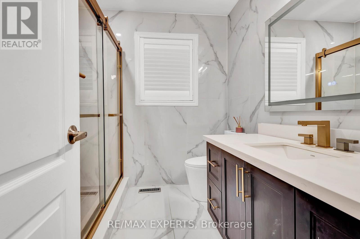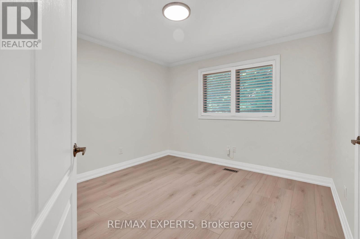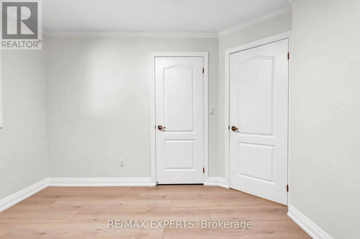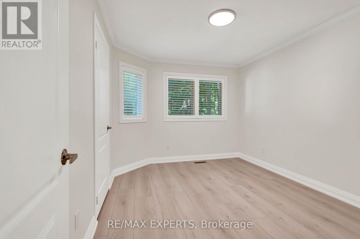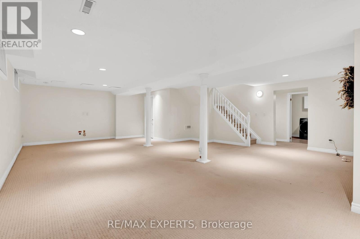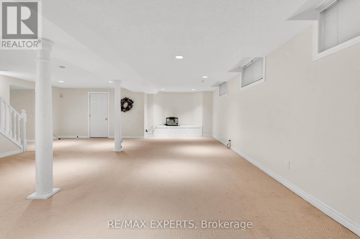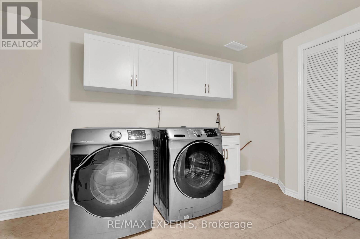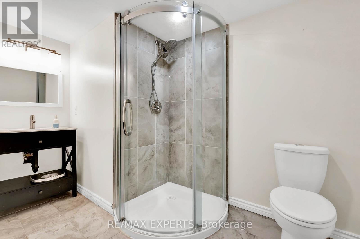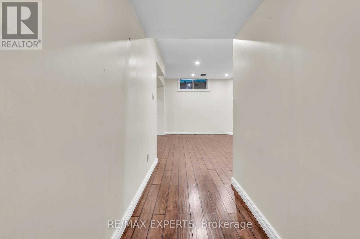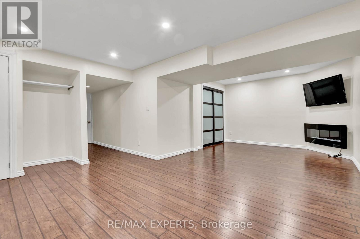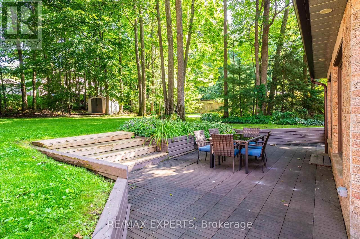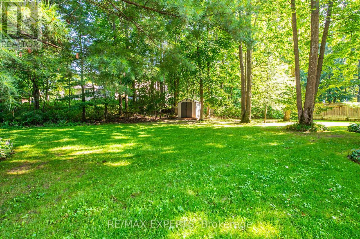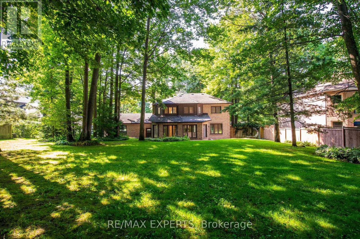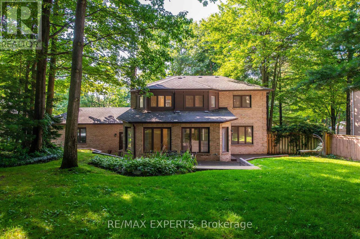14 Alana Drive Springwater, Ontario L9X 0S2
$1,599,000
Beautiful 4 Bedroom Home in The Prestigious Stonegate Estate Subdivision on a Magnificent 1/2 Acre Landscaped lot. Recently Renovated throughout, new hardwood floors on Main & 2nd Floor, 5 Pc Primary Ensuite, Air Conditioning (2022), Furnace (2019), Pot Lights, Large Eat-In Kitchen with stainless steel appliances, Large Open Concept dining & Living room, Family Room with Fireplace, Main Floor Office, Crown Molding, 3 Car Garage, New Main Hallway Chandelier, In-Ground Sprinklers System. A True Pride of Ownership you won't be disappointed. (id:50886)
Property Details
| MLS® Number | S12261365 |
| Property Type | Single Family |
| Community Name | Centre Vespra |
| Equipment Type | Water Heater |
| Features | Irregular Lot Size |
| Parking Space Total | 15 |
| Rental Equipment Type | Water Heater |
Building
| Bathroom Total | 4 |
| Bedrooms Above Ground | 4 |
| Bedrooms Below Ground | 1 |
| Bedrooms Total | 5 |
| Age | 16 To 30 Years |
| Appliances | Dishwasher, Dryer, Stove, Washer, Water Softener, Window Coverings, Refrigerator |
| Basement Development | Finished |
| Basement Type | Full (finished) |
| Construction Style Attachment | Detached |
| Cooling Type | Central Air Conditioning |
| Exterior Finish | Brick |
| Fireplace Present | Yes |
| Flooring Type | Laminate, Hardwood |
| Foundation Type | Concrete |
| Half Bath Total | 1 |
| Heating Fuel | Natural Gas |
| Heating Type | Forced Air |
| Stories Total | 2 |
| Size Interior | 2,500 - 3,000 Ft2 |
| Type | House |
Parking
| Attached Garage | |
| Garage |
Land
| Acreage | No |
| Sewer | Septic System |
| Size Depth | 200 Ft |
| Size Frontage | 100 Ft |
| Size Irregular | 100 X 200 Ft |
| Size Total Text | 100 X 200 Ft |
Rooms
| Level | Type | Length | Width | Dimensions |
|---|---|---|---|---|
| Second Level | Primary Bedroom | 6.63 m | 3.6 m | 6.63 m x 3.6 m |
| Second Level | Bedroom 2 | 3.67 m | 2.99 m | 3.67 m x 2.99 m |
| Second Level | Bedroom 3 | 3.52 m | 3.32 m | 3.52 m x 3.32 m |
| Second Level | Bedroom 4 | 3.46 m | 3.25 m | 3.46 m x 3.25 m |
| Basement | Bedroom | 7.74 m | 7.2 m | 7.74 m x 7.2 m |
| Basement | Laundry Room | 4.13 m | 3.54 m | 4.13 m x 3.54 m |
| Basement | Recreational, Games Room | 9.42 m | 7.05 m | 9.42 m x 7.05 m |
| Main Level | Kitchen | 7 m | 3.46 m | 7 m x 3.46 m |
| Main Level | Dining Room | 4.33 m | 3.57 m | 4.33 m x 3.57 m |
| Main Level | Living Room | 5.26 m | 3.57 m | 5.26 m x 3.57 m |
| Main Level | Family Room | 6.75 m | 3.64 m | 6.75 m x 3.64 m |
| Main Level | Office | 3.55 m | 3.39 m | 3.55 m x 3.39 m |
https://www.realtor.ca/real-estate/28556117/14-alana-drive-springwater-centre-vespra-centre-vespra
Contact Us
Contact us for more information
Silvestro Papa
Salesperson
277 Cityview Blvd Unit 16
Vaughan, Ontario L4H 5A4
(905) 499-8800
www.remaxexperts.ca/

