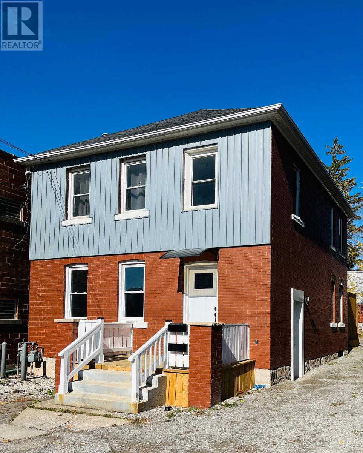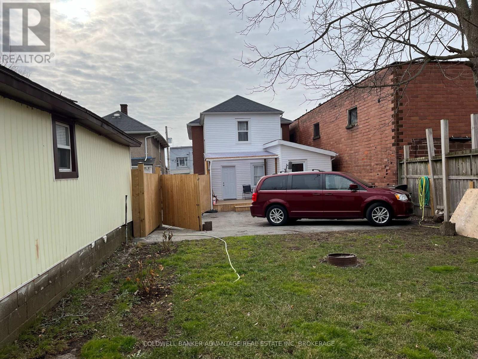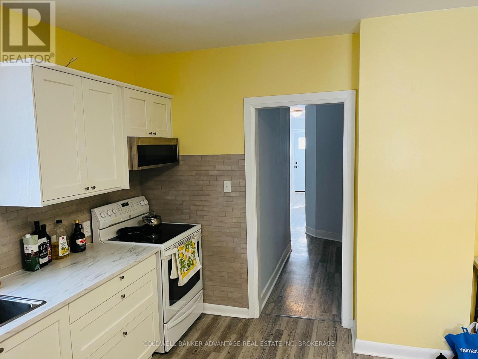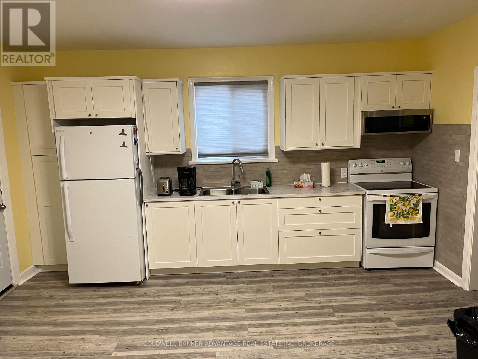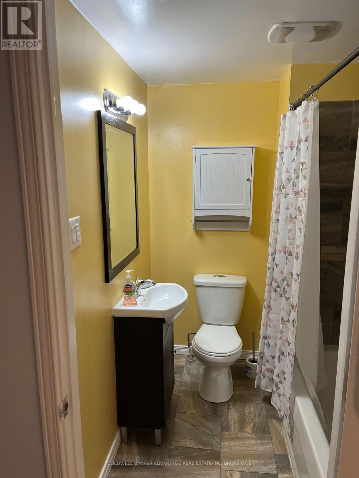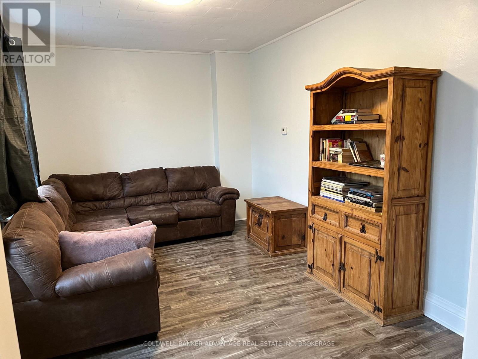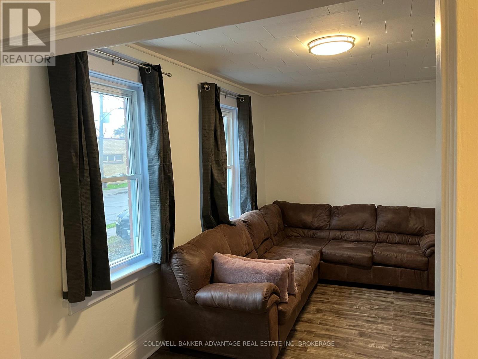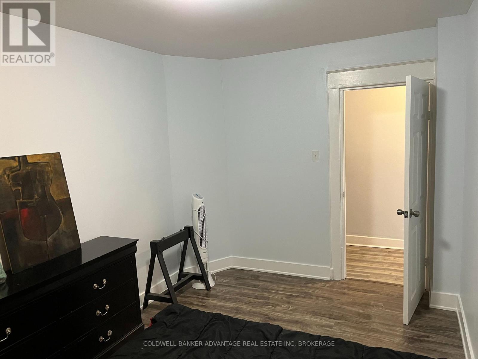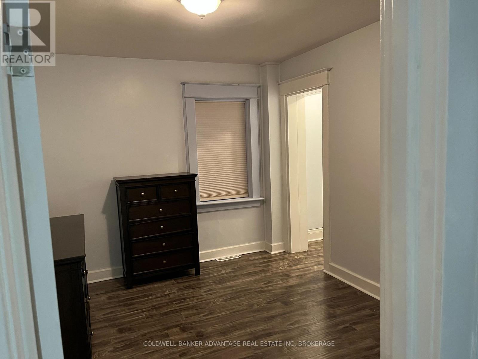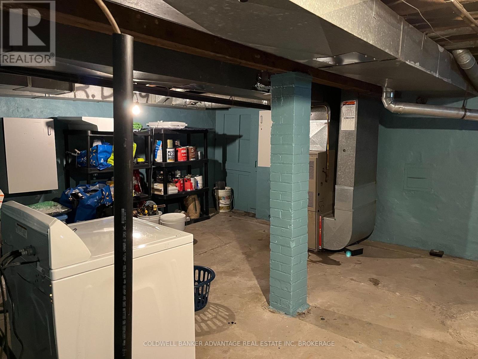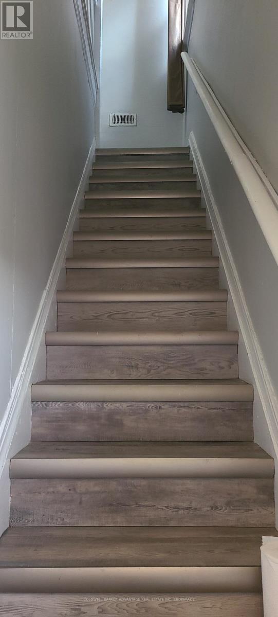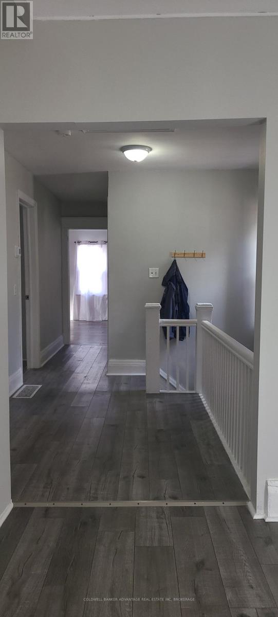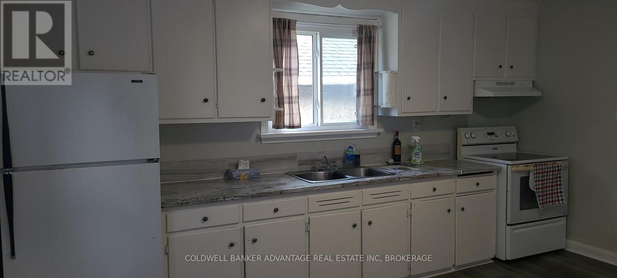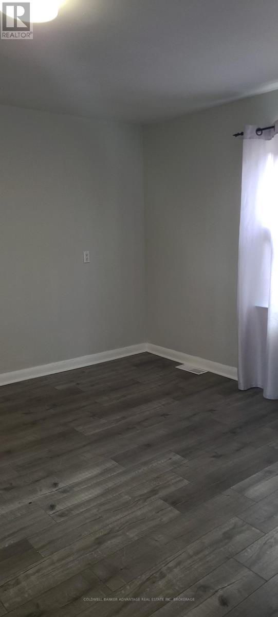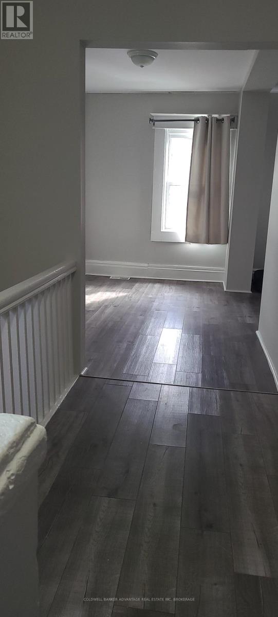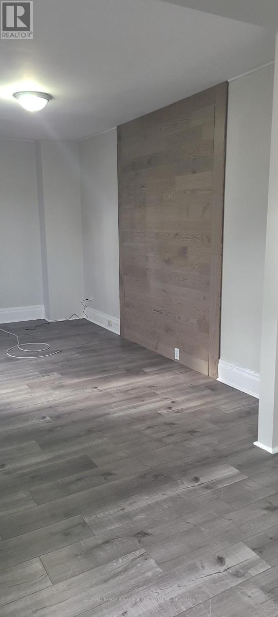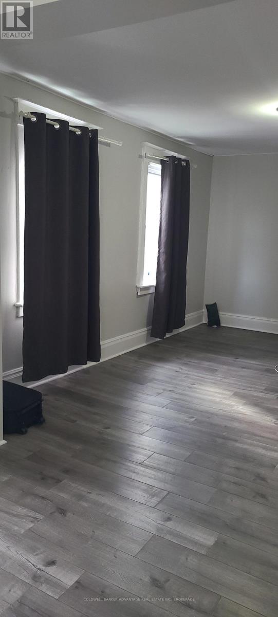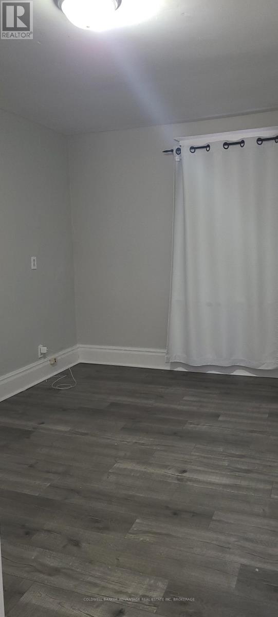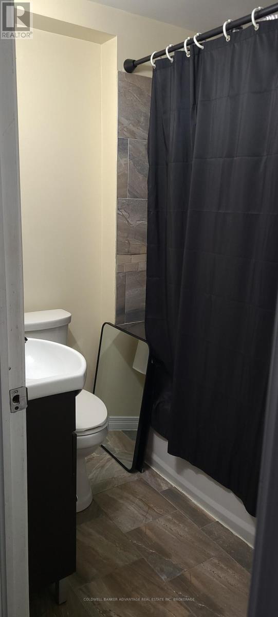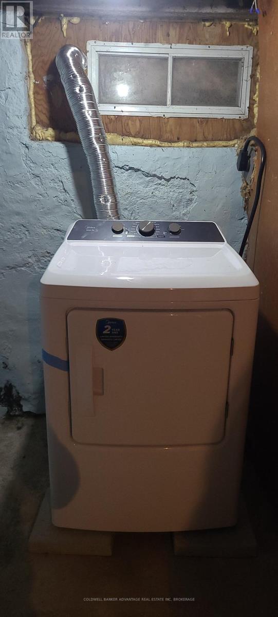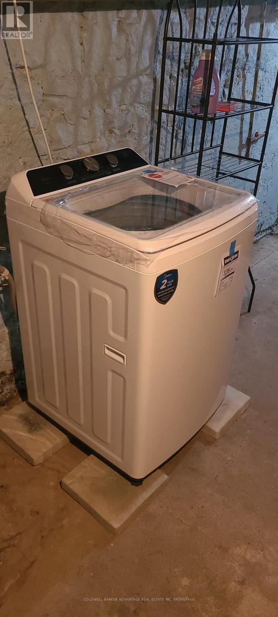14 Albert Street Welland, Ontario L3B 4L2
$499,900
Duplex with Spacious Backyard - Ideal Investment or Owner-Occupied Opportunity! Discover this well-maintained duplex perfectly located close to everyday conveniences! Each unit features 2 bedrooms, 1 full bathroom, comfortable living and dining rooms with plenty of natural light, and a spacious eat-in kitchen - ideal for small families, couples, or tenants seeking extra space. Separate entrances and utilities for privacy and convenience. Close to amenities - schools, shopping, restaurants, and public transit just minutes away. Ideal for Investors: Rent both units for consistent income or Owner-Occupants: Live in one unit and rent the other. (id:50886)
Property Details
| MLS® Number | X12482878 |
| Property Type | Multi-family |
| Community Name | 768 - Welland Downtown |
| Equipment Type | Water Heater |
| Features | Carpet Free |
| Parking Space Total | 4 |
| Rental Equipment Type | Water Heater |
Building
| Bathroom Total | 2 |
| Bedrooms Above Ground | 4 |
| Bedrooms Total | 4 |
| Amenities | Separate Heating Controls, Separate Electricity Meters |
| Appliances | Water Heater, Dryer, Hood Fan, Stove, Washer, Window Coverings, Refrigerator |
| Basement Type | Partial |
| Cooling Type | None |
| Exterior Finish | Brick |
| Foundation Type | Block |
| Heating Fuel | Natural Gas |
| Heating Type | Forced Air |
| Stories Total | 2 |
| Size Interior | 2,000 - 2,500 Ft2 |
| Type | Duplex |
| Utility Water | Municipal Water |
Parking
| No Garage |
Land
| Acreage | No |
| Sewer | Sanitary Sewer |
| Size Depth | 132 Ft |
| Size Frontage | 27 Ft |
| Size Irregular | 27 X 132 Ft |
| Size Total Text | 27 X 132 Ft|under 1/2 Acre |
| Zoning Description | Rl2 Dmc |
Rooms
| Level | Type | Length | Width | Dimensions |
|---|---|---|---|---|
| Main Level | Bedroom | Measurements not available | ||
| Main Level | Bedroom 2 | Measurements not available | ||
| Main Level | Bathroom | Measurements not available | ||
| Main Level | Den | Measurements not available | ||
| Main Level | Dining Room | Measurements not available | ||
| Main Level | Kitchen | Measurements not available | ||
| Main Level | Living Room | Measurements not available | ||
| Upper Level | Dining Room | 3.6 m | 2.2 m | 3.6 m x 2.2 m |
| Upper Level | Kitchen | 4.3 m | 4.3 m | 4.3 m x 4.3 m |
| Upper Level | Living Room | 4.4 m | 3 m | 4.4 m x 3 m |
| Upper Level | Bedroom | 3.2 m | 3.5 m | 3.2 m x 3.5 m |
| Upper Level | Bedroom 2 | 2.9 m | 3.8 m | 2.9 m x 3.8 m |
| Upper Level | Bathroom | 2.1 m | 1.7 m | 2.1 m x 1.7 m |
Contact Us
Contact us for more information
Susan Schroers
Broker
800 Niagara Street
Welland, Ontario L3C 7L7
(905) 788-3232
www.coldwellbankeradvantage.ca/
April Heimpel
Salesperson
800 Niagara Street
Welland, Ontario L3C 7L7
(905) 788-3232
www.coldwellbankeradvantage.ca/

