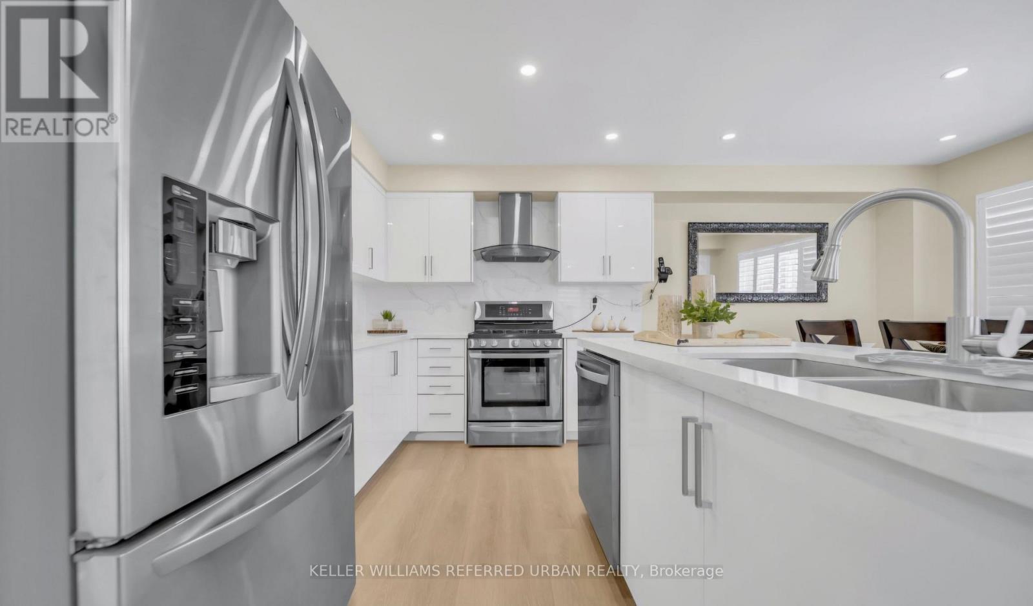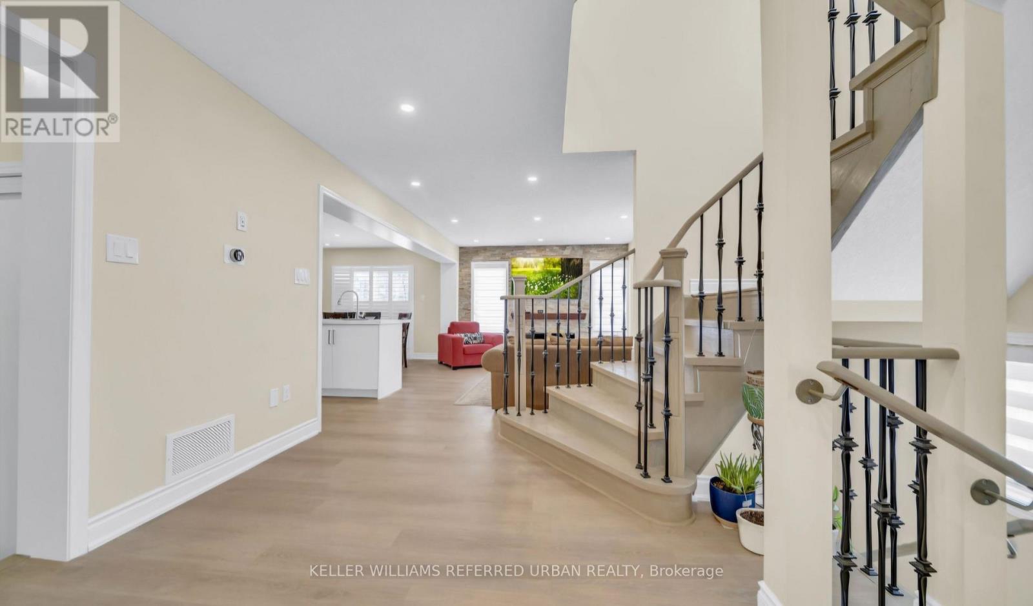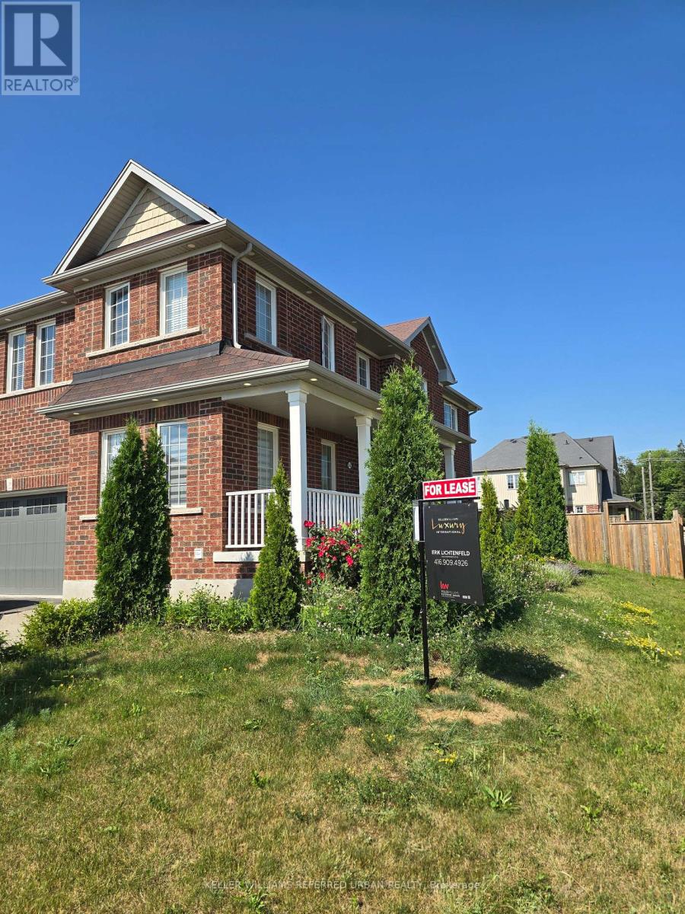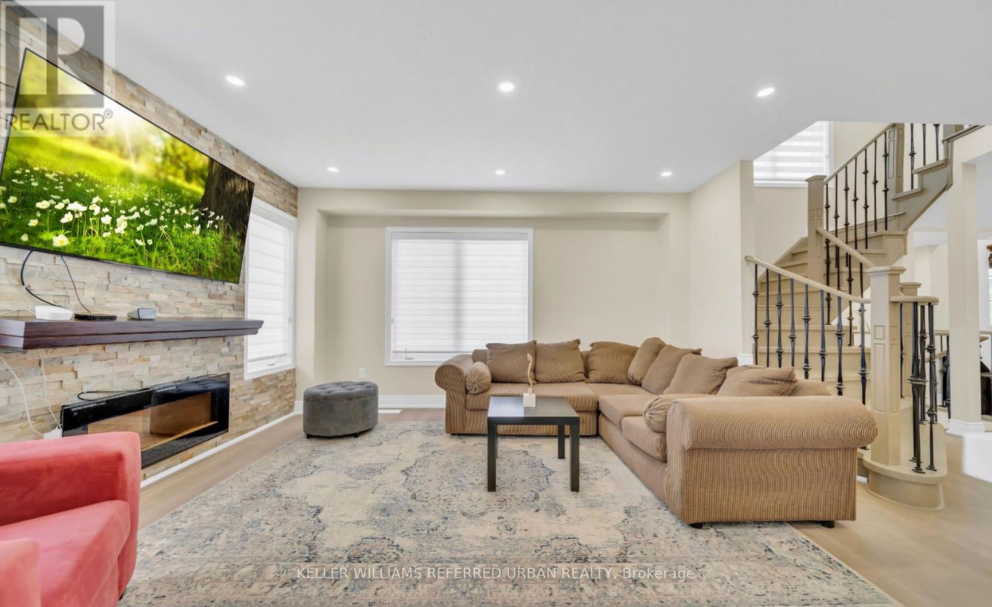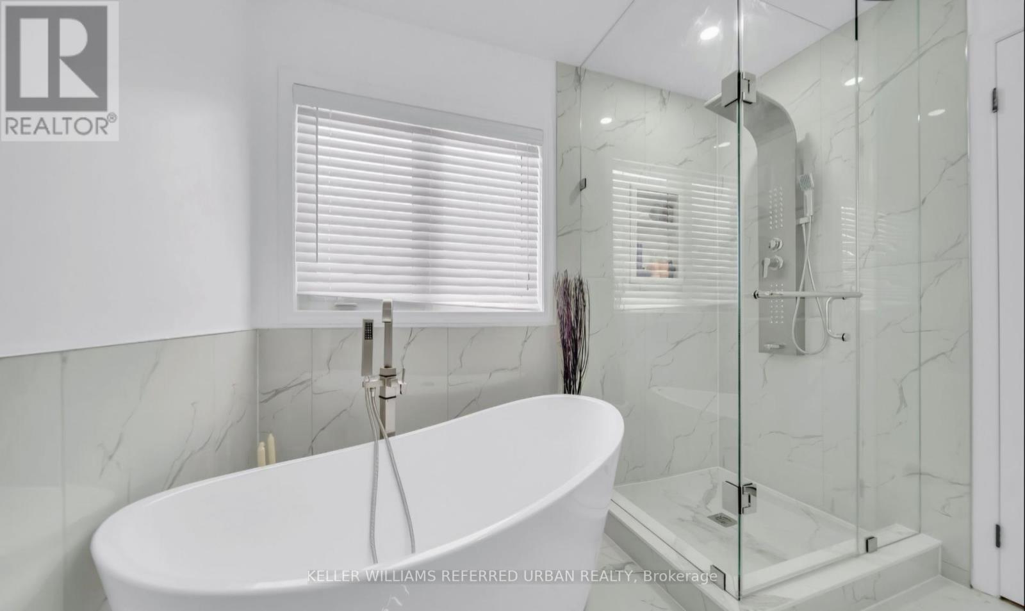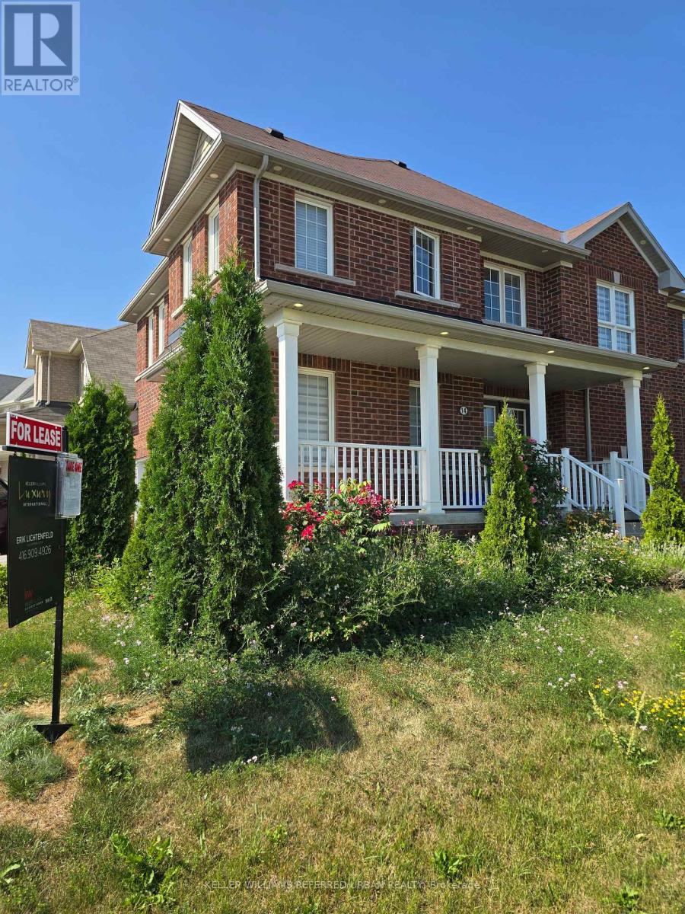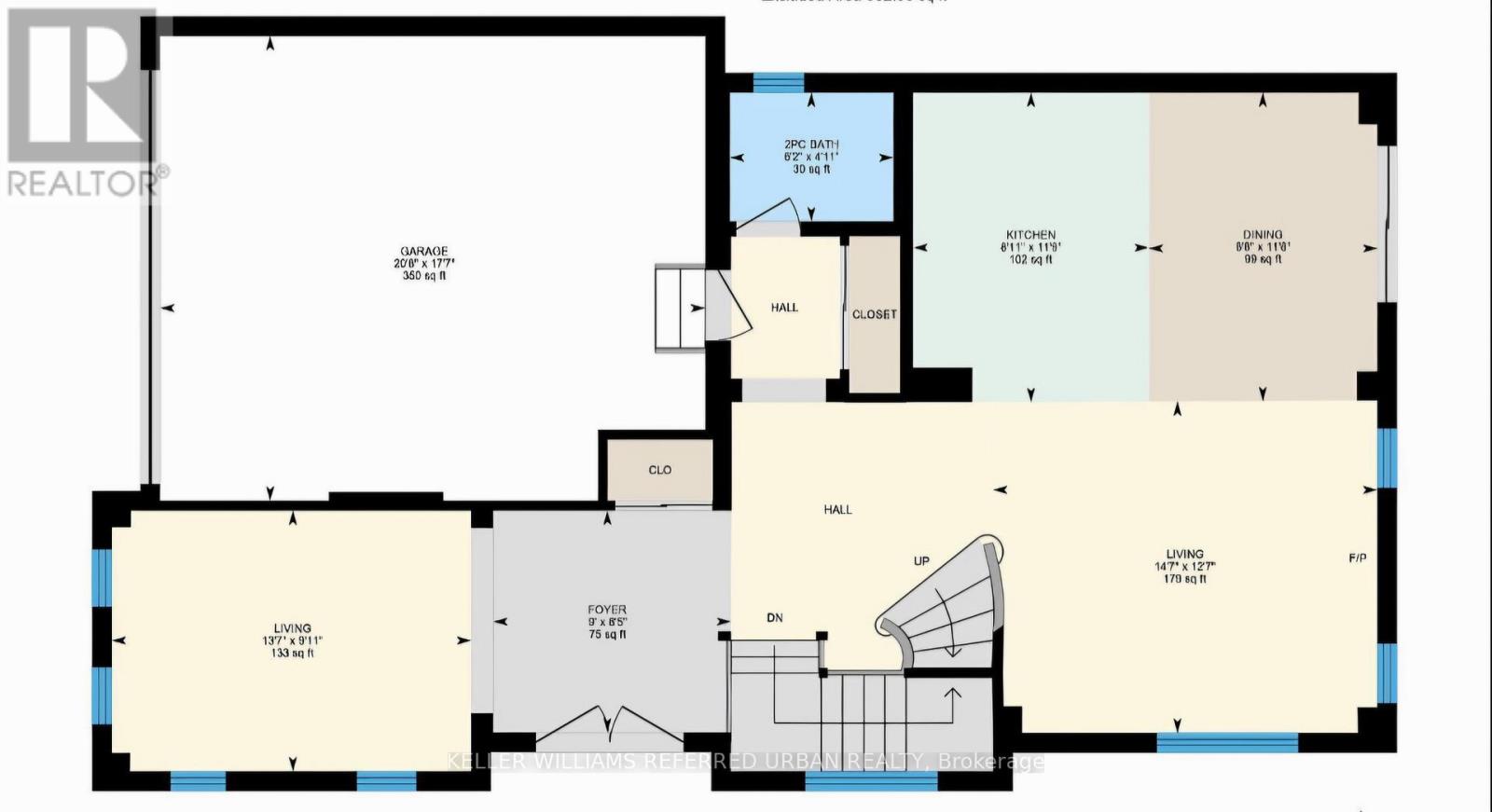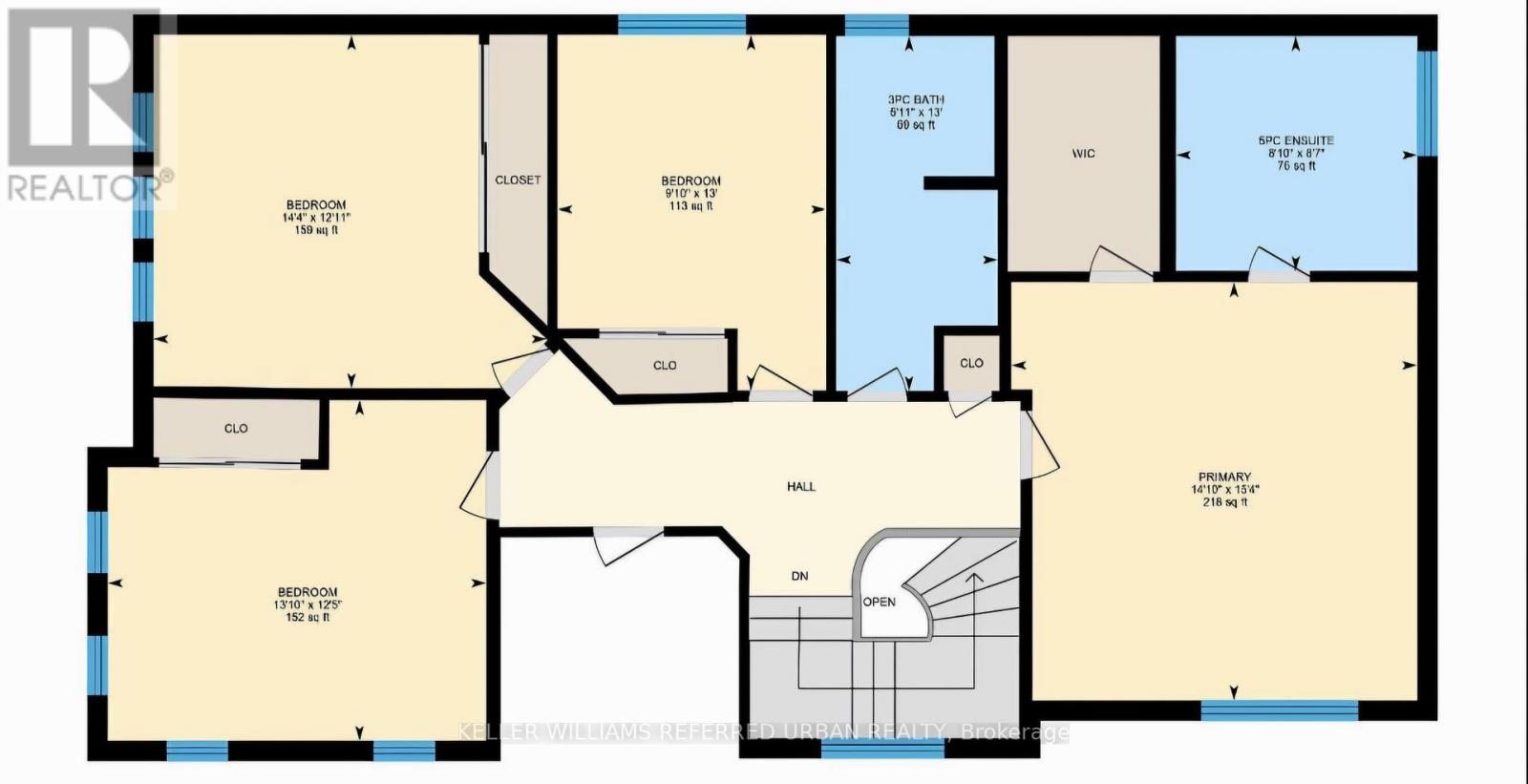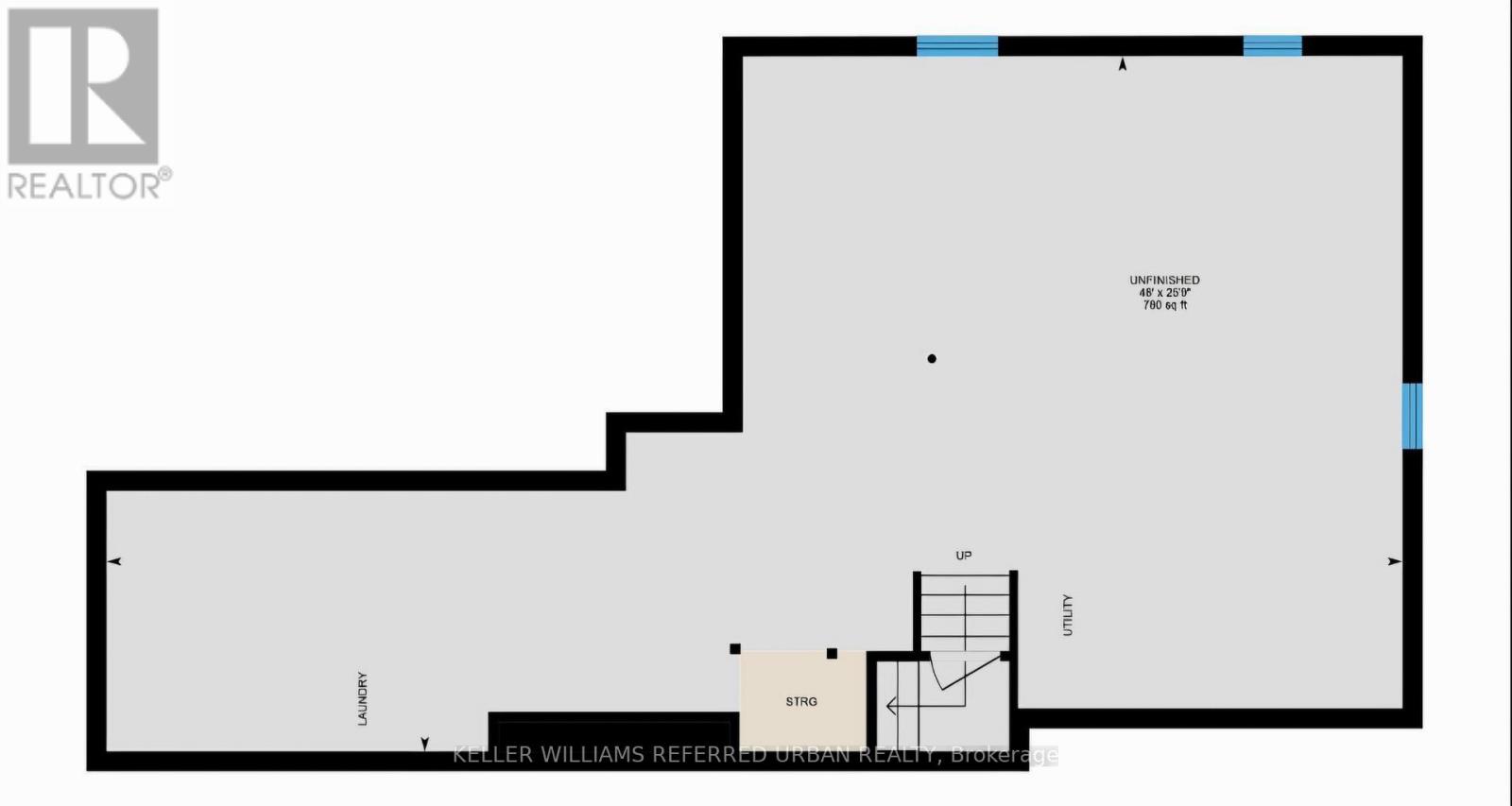14 Andover Drive Woolwich, Ontario N0B 1M0
4 Bedroom
3 Bathroom
2,000 - 2,500 ft2
Fireplace
Central Air Conditioning, Air Exchanger
Forced Air
$3,900 Monthly
Welcome to 14 Andover Dr, a fantastic leasing opportunity in the prestigious Breslau neighborhood! This spacious corner lot home features a main and upper floor unit with 4 bedrooms and 3 bathrooms, perfect for professionals. Enjoy the privacy of a fenced-in backyard and the convenience of garage parking. Modern updated living at its best. Entire property for lease. Don't miss out on this wonderful rental opportunity! (id:50886)
Property Details
| MLS® Number | X12403123 |
| Property Type | Single Family |
| Amenities Near By | Golf Nearby, Hospital, Park, Schools |
| Equipment Type | Water Heater |
| Features | Flat Site |
| Parking Space Total | 2 |
| Rental Equipment Type | Water Heater |
Building
| Bathroom Total | 3 |
| Bedrooms Above Ground | 4 |
| Bedrooms Total | 4 |
| Age | 6 To 15 Years |
| Appliances | Garage Door Opener Remote(s) |
| Basement Type | None |
| Construction Style Attachment | Detached |
| Cooling Type | Central Air Conditioning, Air Exchanger |
| Exterior Finish | Brick |
| Fire Protection | Smoke Detectors |
| Fireplace Present | Yes |
| Foundation Type | Poured Concrete |
| Half Bath Total | 1 |
| Heating Fuel | Electric |
| Heating Type | Forced Air |
| Stories Total | 2 |
| Size Interior | 2,000 - 2,500 Ft2 |
| Type | House |
| Utility Water | Municipal Water |
Parking
| Attached Garage | |
| Garage |
Land
| Acreage | No |
| Fence Type | Fenced Yard |
| Land Amenities | Golf Nearby, Hospital, Park, Schools |
| Sewer | Sanitary Sewer |
| Size Depth | 105 Ft |
| Size Frontage | 55 Ft ,2 In |
| Size Irregular | 55.2 X 105 Ft |
| Size Total Text | 55.2 X 105 Ft|under 1/2 Acre |
Rooms
| Level | Type | Length | Width | Dimensions |
|---|---|---|---|---|
| Main Level | Bathroom | 1.5 m | 1.8 m | 1.5 m x 1.8 m |
| Main Level | Living Room | 3 m | 4.1 m | 3 m x 4.1 m |
| Main Level | Kitchen | 3.5 m | 2.7 m | 3.5 m x 2.7 m |
| Main Level | Family Room | 3.8 m | 4.4 m | 3.8 m x 4.4 m |
| Main Level | Dining Room | 1.5 m | 2.6 m | 1.5 m x 2.6 m |
https://www.realtor.ca/real-estate/28861786/14-andover-drive-woolwich
Contact Us
Contact us for more information
Erik Lichtenfeld
Salesperson
Keller Williams Referred Urban Realty
156 Duncan Mill Rd Unit 1
Toronto, Ontario M3B 3N2
156 Duncan Mill Rd Unit 1
Toronto, Ontario M3B 3N2
(416) 572-1016
(416) 572-1017
www.whykwru.ca/

