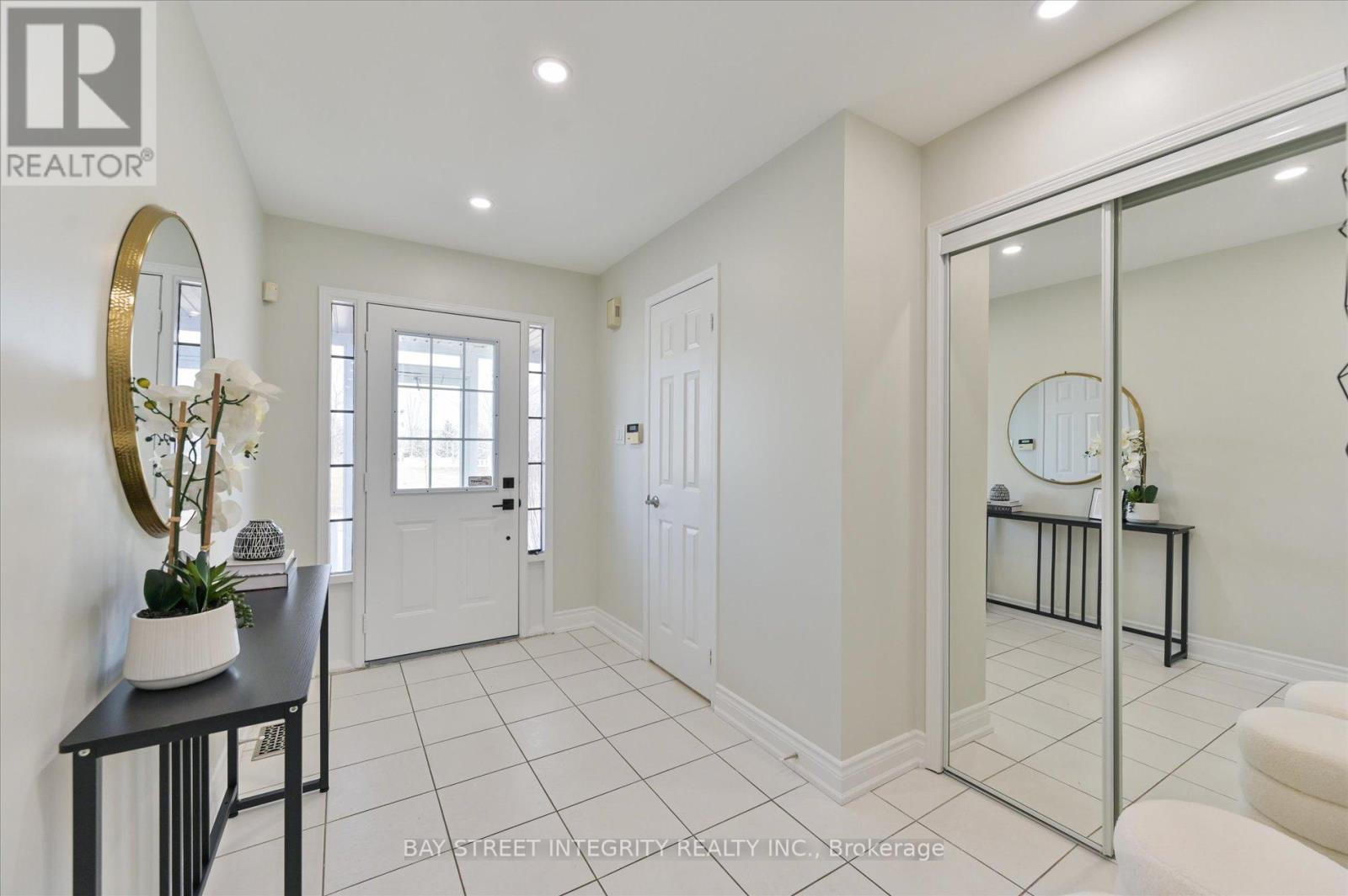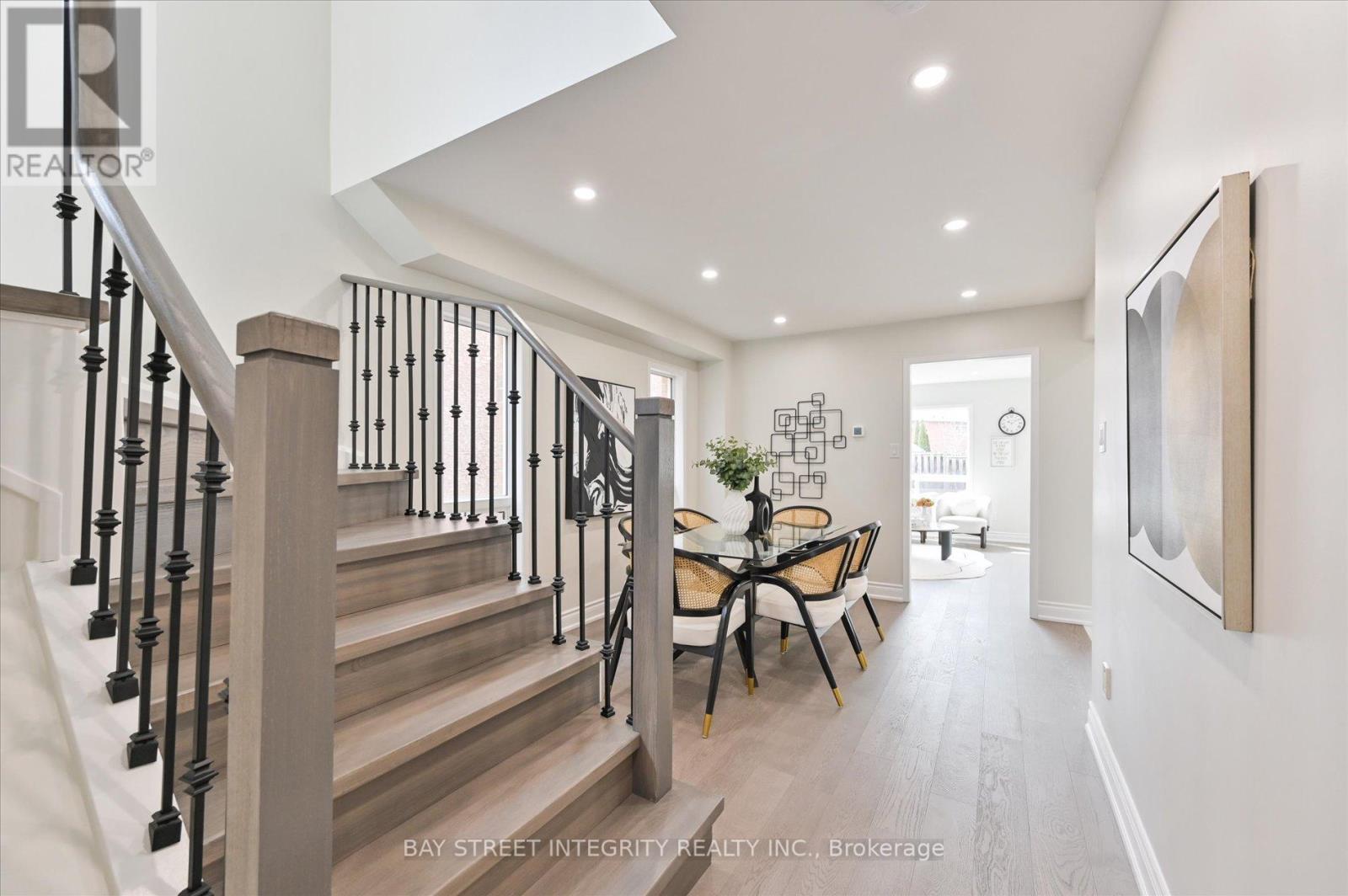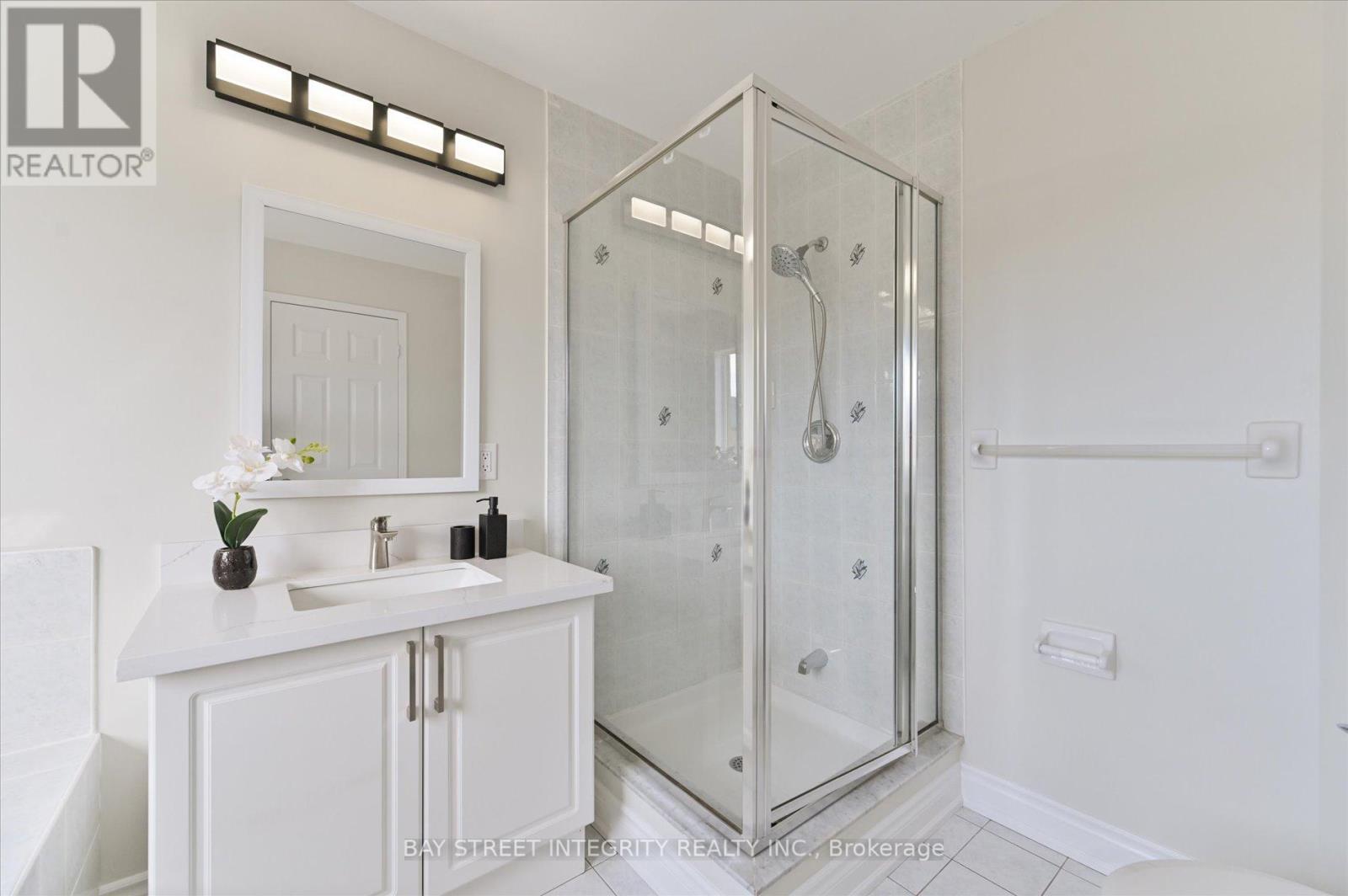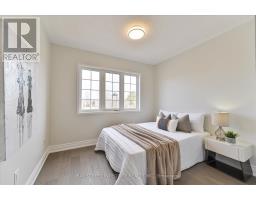14 Attilio Street Markham, Ontario L3R 5H3
$1,249,000
Welcome To 14 Attilio St, A Newly Renovated Semi-Detached In The Sought-After South Unionville Neighborhood, Facing Bianca Park. A Dream Home For Young Family! $$$ On Upgrades: New Paint, Hardwood Flooring And Pot Lights Throughout The Main And Second Floor. New Staircase With Posts, Pickets And Handrai. Newly Kitchen Countertop, Backsplash, Cabinets, And Stainless Steel Appliances. Eat-In Breakfast Area With Walkout To Backyard And Deck. Open Concept Living Room Creates A Welcoming Atmosphere, Perfect For Entertaining And Gatherings! The Second Floor Offers 4 Spacious Bedrooms And 2 Bathrooms. The Primary Bedroom Features A Large Walk-In Closet And A 4pc Ensuite Bathroom. High Ranking Schools District (Markville SS, Unionville HS, Milliken Mills HS). Easy Access To Hwy & 407, GO, Markville Mall, Restaurants, Grocery Stores T&T , Parks & Ponds, And More. (id:50886)
Property Details
| MLS® Number | N12094268 |
| Property Type | Single Family |
| Community Name | Village Green-South Unionville |
| Parking Space Total | 3 |
Building
| Bathroom Total | 3 |
| Bedrooms Above Ground | 4 |
| Bedrooms Total | 4 |
| Appliances | Dishwasher, Dryer, Water Heater, Microwave, Hood Fan, Stove, Washer, Window Coverings, Refrigerator |
| Basement Development | Unfinished |
| Basement Type | N/a (unfinished) |
| Construction Style Attachment | Semi-detached |
| Cooling Type | Central Air Conditioning |
| Exterior Finish | Brick |
| Foundation Type | Concrete |
| Half Bath Total | 1 |
| Heating Fuel | Natural Gas |
| Heating Type | Forced Air |
| Stories Total | 2 |
| Size Interior | 1,500 - 2,000 Ft2 |
| Type | House |
| Utility Water | Municipal Water |
Parking
| Garage |
Land
| Acreage | No |
| Sewer | Sanitary Sewer |
| Size Depth | 108 Ft ,3 In |
| Size Frontage | 24 Ft ,9 In |
| Size Irregular | 24.8 X 108.3 Ft |
| Size Total Text | 24.8 X 108.3 Ft |
Rooms
| Level | Type | Length | Width | Dimensions |
|---|---|---|---|---|
| Second Level | Primary Bedroom | 5.5 m | 3.35 m | 5.5 m x 3.35 m |
| Second Level | Bedroom 2 | 2.7 m | 2.75 m | 2.7 m x 2.75 m |
| Second Level | Bedroom 3 | 3.35 m | 3 m | 3.35 m x 3 m |
| Second Level | Bedroom 4 | 3 m | 2.7 m | 3 m x 2.7 m |
| Ground Level | Living Room | 4.15 m | 3.15 m | 4.15 m x 3.15 m |
| Ground Level | Dining Room | 3.55 m | 2.95 m | 3.55 m x 2.95 m |
| Ground Level | Kitchen | 3.3 m | 2.45 m | 3.3 m x 2.45 m |
| Ground Level | Eating Area | 3.3 m | 2.45 m | 3.3 m x 2.45 m |
Contact Us
Contact us for more information
Truman Chen
Broker of Record
www.baystreetintegrity.com/
8300 Woodbine Ave #519
Markham, Ontario L3R 9Y7
(905) 909-9900
(905) 909-9909
baystreetintegrity.com/
Stephanie Lu
Broker
8300 Woodbine Ave #519
Markham, Ontario L3R 9Y7
(905) 909-9900
(905) 909-9909
baystreetintegrity.com/















































































