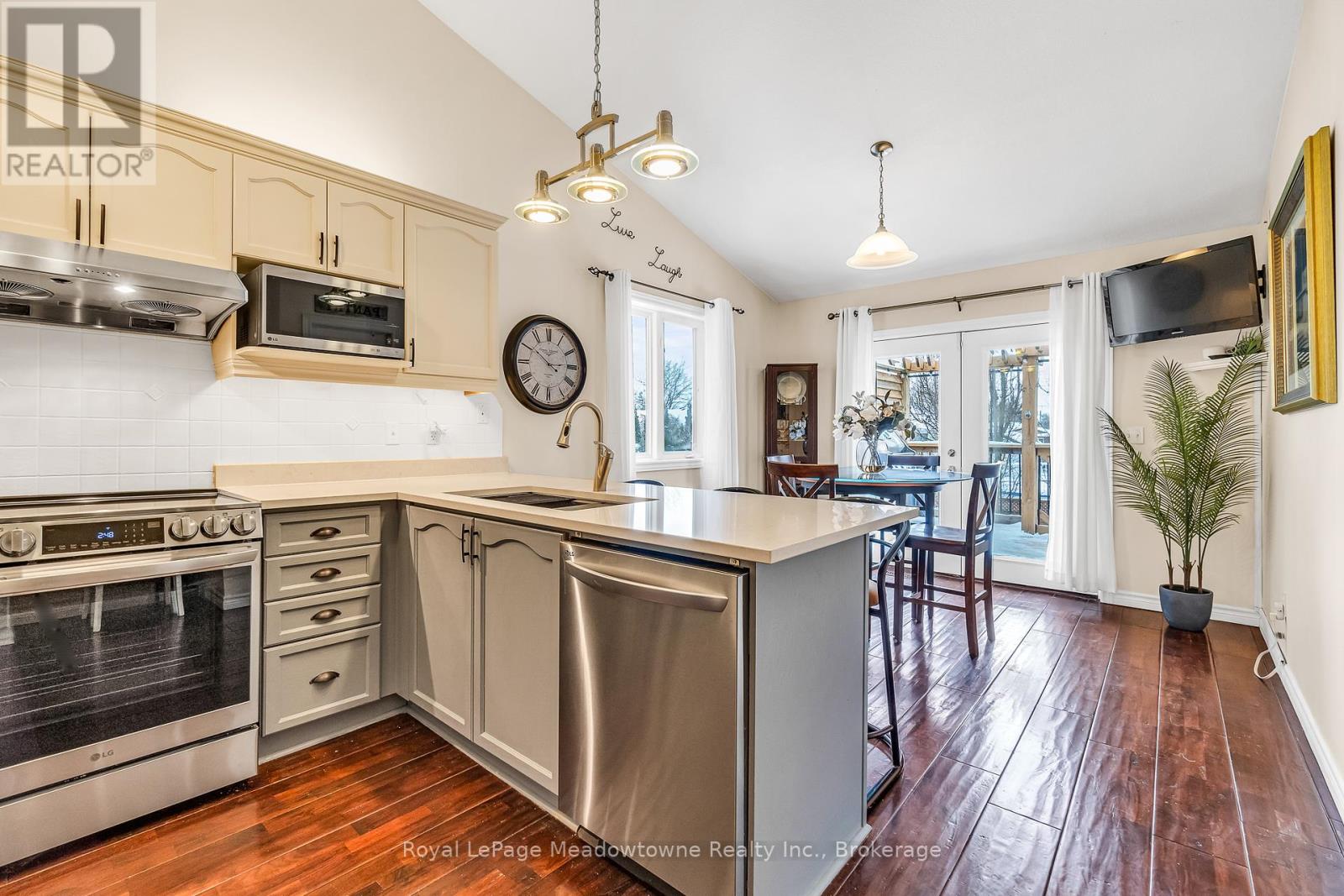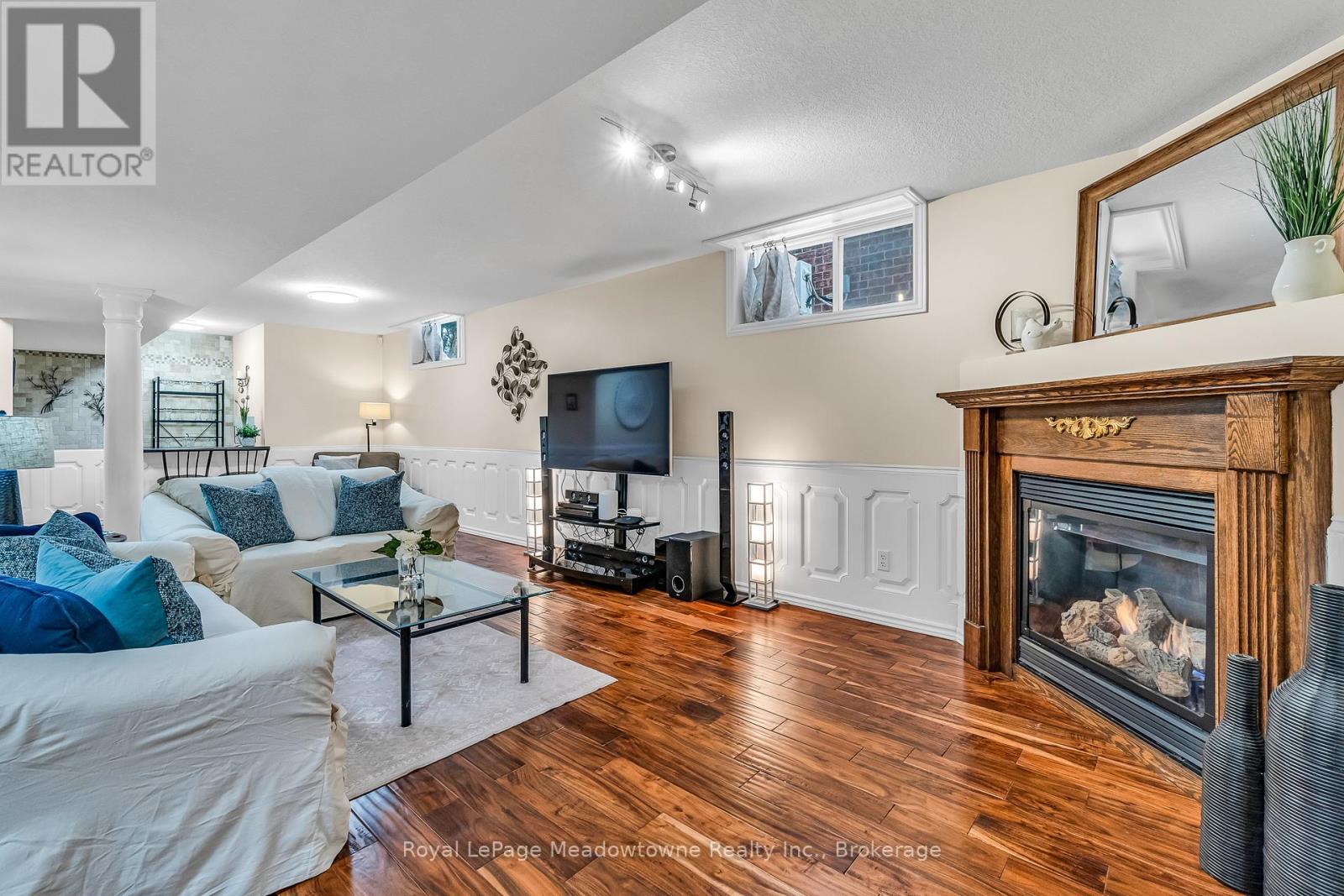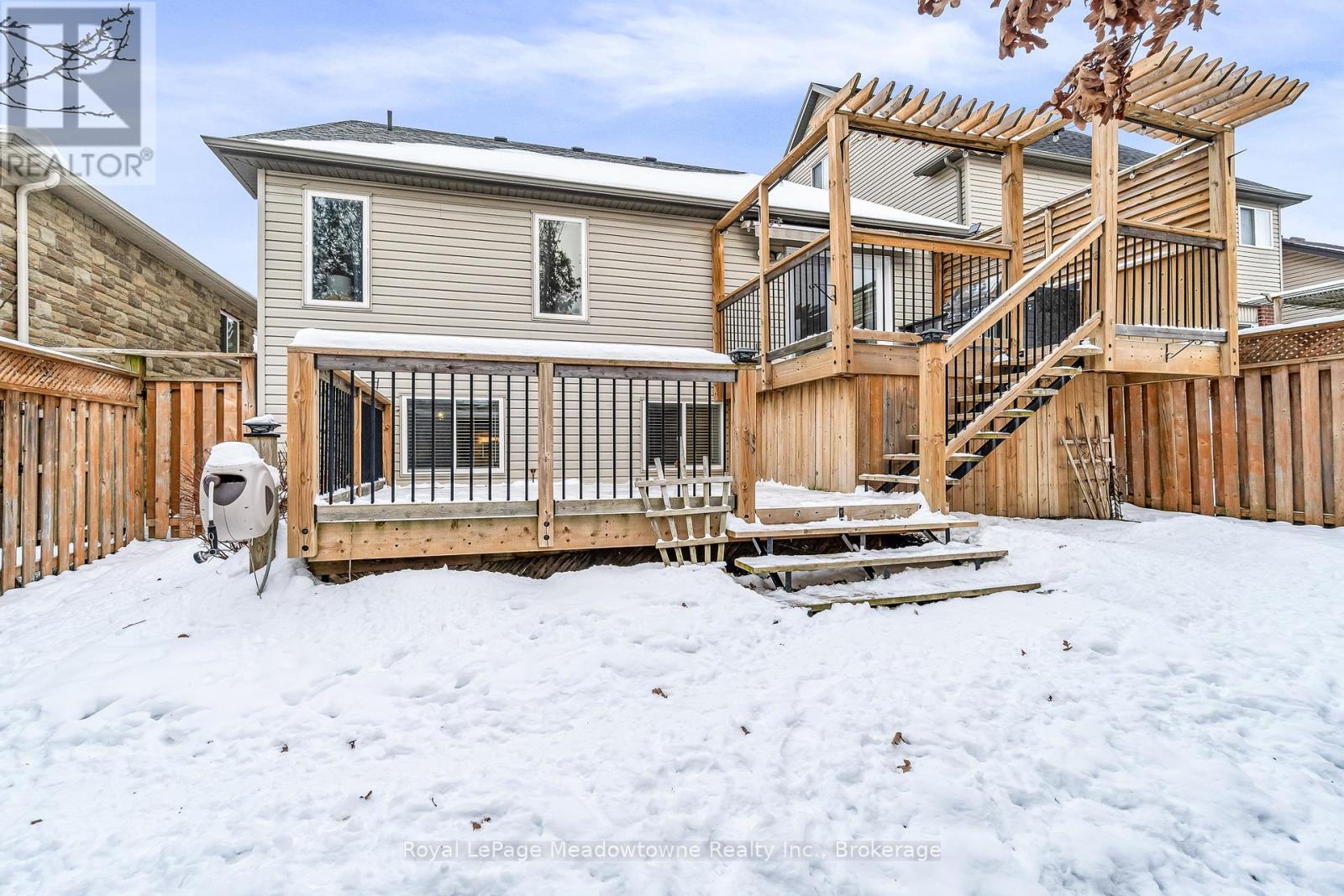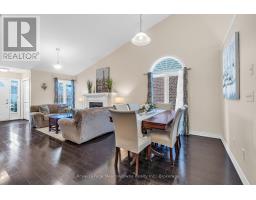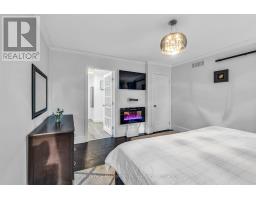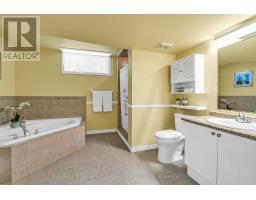14 Atto Drive Guelph, Ontario N1E 0E4
$1,175,000
A Hikers Dream Near Guelph Lake Perfect for First-Time Buyers or Empty Nesters! Discover this meticulously cared-for 2+1 bedroom, 3-bath bungalow just minutes from Guelph Lake trails! The open-concept layout with soaring 14' ceilings boasting nearly 1,500 sq. ft. of main-level living, featuring an updated kitchen, serene primary bedroom with spa-like ensuite and steam shower, and bright spaces throughout. The fully finished lower level adds flexibility with a bright bedroom, office/4th bedroom, full bath, and a cozy rec room with gas fireplace. Outdoor living is a dream with a multi-level deck, Napoleon gas grill station, stone waterfall countertop, beverage fridge, and low-maintenance, fenced backyard with gardens and storage shed. With a double garage and total parking for 4, this home blends outdoor adventure with modern comfort in a prime location. Whether you're starting out or downsizing, this is your chance to enjoy nature and convenience. Don't wait make it yours today! (id:50886)
Property Details
| MLS® Number | X11938969 |
| Property Type | Single Family |
| Community Name | Victoria North |
| Amenities Near By | Park, Schools |
| Features | Flat Site, Carpet Free |
| Parking Space Total | 4 |
| Structure | Deck, Porch, Shed |
Building
| Bathroom Total | 3 |
| Bedrooms Above Ground | 2 |
| Bedrooms Below Ground | 1 |
| Bedrooms Total | 3 |
| Age | 16 To 30 Years |
| Amenities | Fireplace(s) |
| Appliances | Barbeque, Garage Door Opener Remote(s), Water Heater, Water Softener, Blinds, Dishwasher, Dryer, Hood Fan, Stove, Washer, Refrigerator |
| Architectural Style | Bungalow |
| Basement Development | Finished |
| Basement Type | Full (finished) |
| Construction Style Attachment | Detached |
| Cooling Type | Central Air Conditioning |
| Exterior Finish | Brick, Vinyl Siding |
| Fireplace Present | Yes |
| Fireplace Total | 2 |
| Flooring Type | Hardwood |
| Foundation Type | Poured Concrete |
| Heating Fuel | Natural Gas |
| Heating Type | Forced Air |
| Stories Total | 1 |
| Size Interior | 1,100 - 1,500 Ft2 |
| Type | House |
| Utility Water | Municipal Water |
Parking
| Garage |
Land
| Acreage | No |
| Fence Type | Fenced Yard |
| Land Amenities | Park, Schools |
| Sewer | Sanitary Sewer |
| Size Depth | 115 Ft |
| Size Frontage | 39 Ft |
| Size Irregular | 39 X 115 Ft |
| Size Total Text | 39 X 115 Ft|under 1/2 Acre |
| Zoning Description | Rl2 |
Rooms
| Level | Type | Length | Width | Dimensions |
|---|---|---|---|---|
| Lower Level | Recreational, Games Room | 6.93 m | 3.81 m | 6.93 m x 3.81 m |
| Lower Level | Bedroom | 5.79 m | 3.96 m | 5.79 m x 3.96 m |
| Main Level | Living Room | 4.11 m | 3.94 m | 4.11 m x 3.94 m |
| Main Level | Dining Room | 3.99 m | 2.74 m | 3.99 m x 2.74 m |
| Main Level | Kitchen | 6.4 m | 3.96 m | 6.4 m x 3.96 m |
| Main Level | Primary Bedroom | 4.19 m | 3.96 m | 4.19 m x 3.96 m |
| Main Level | Bedroom | 3.89 m | 3.15 m | 3.89 m x 3.15 m |
Utilities
| Cable | Installed |
| Sewer | Installed |
https://www.realtor.ca/real-estate/27838578/14-atto-drive-guelph-victoria-north-victoria-north
Contact Us
Contact us for more information
Glenn English
Salesperson
www.glennenglish.ca/
475 Main St
Milton, Ontario L9T 1R1
(905) 878-8101
www.meadowtowne.com/















