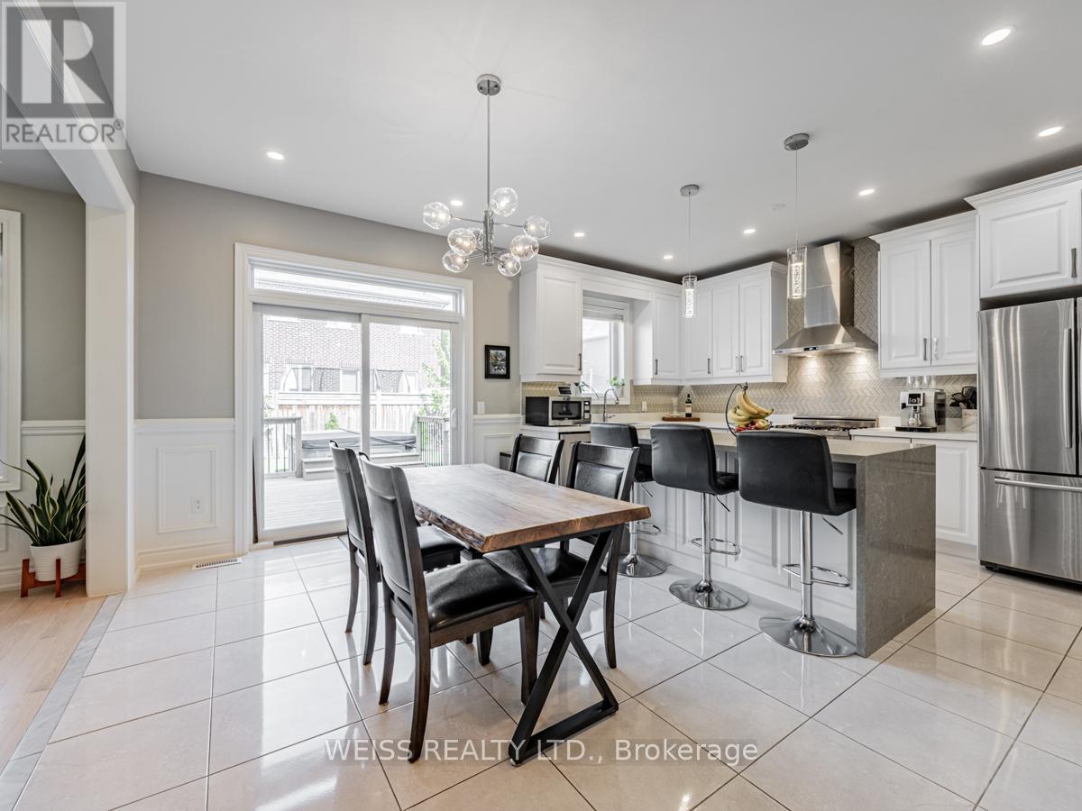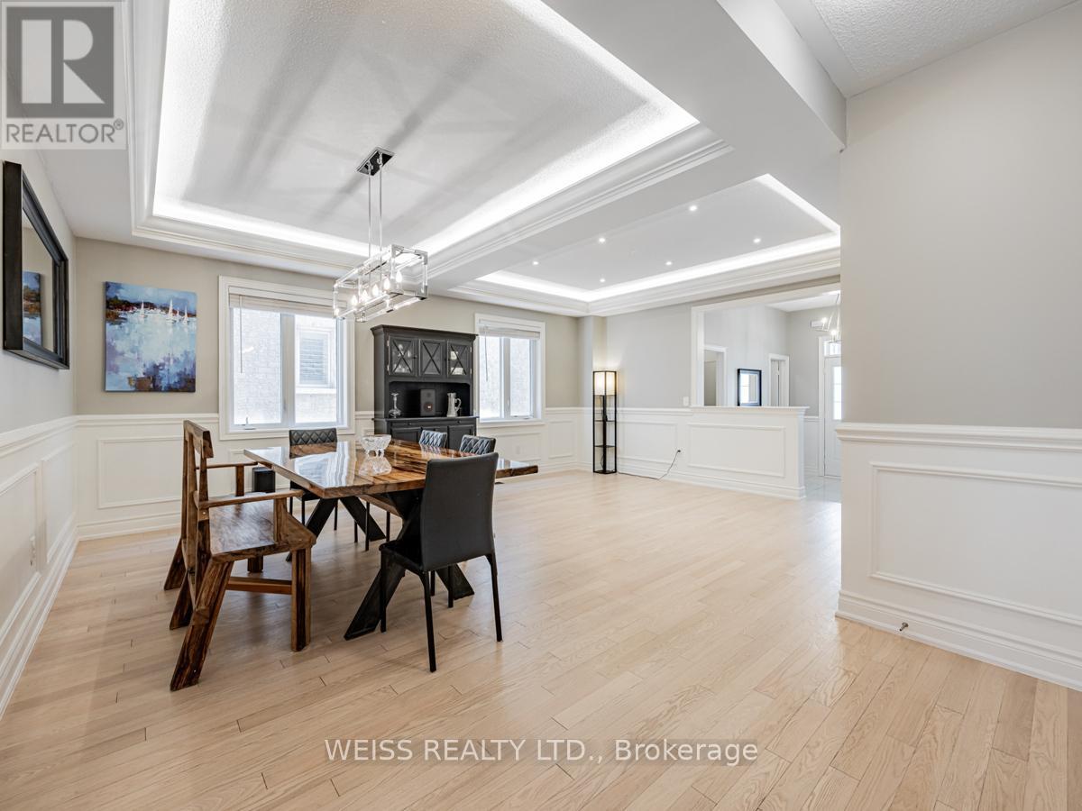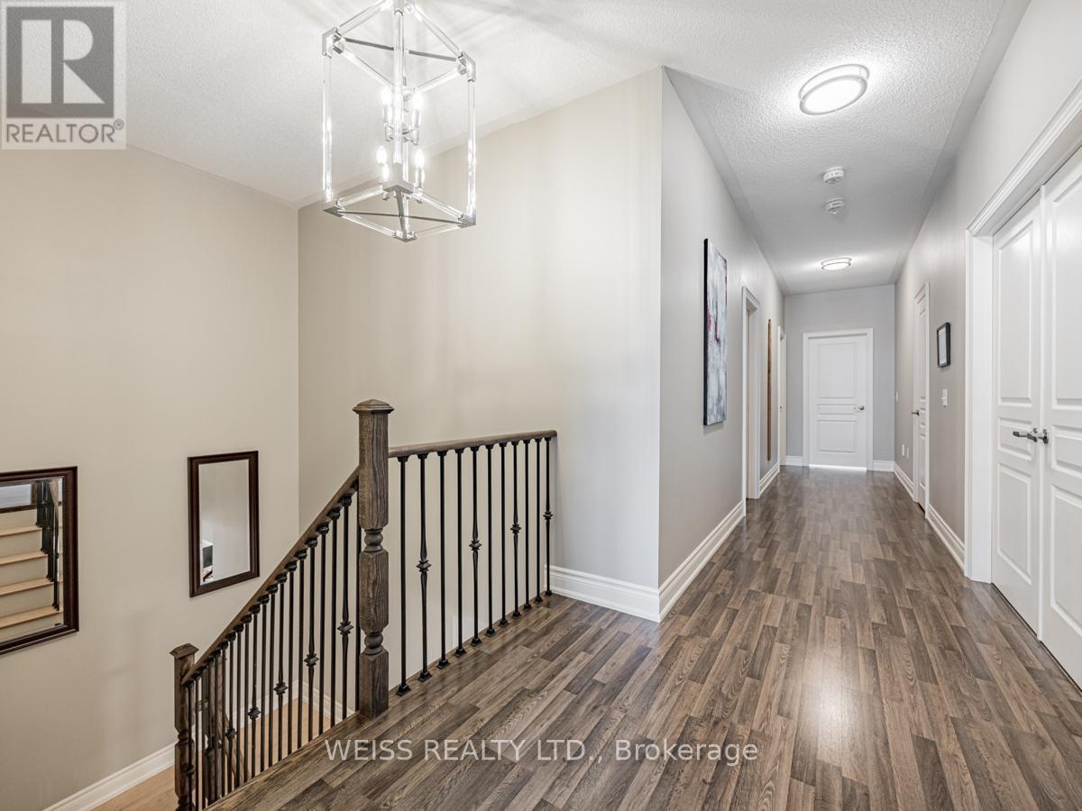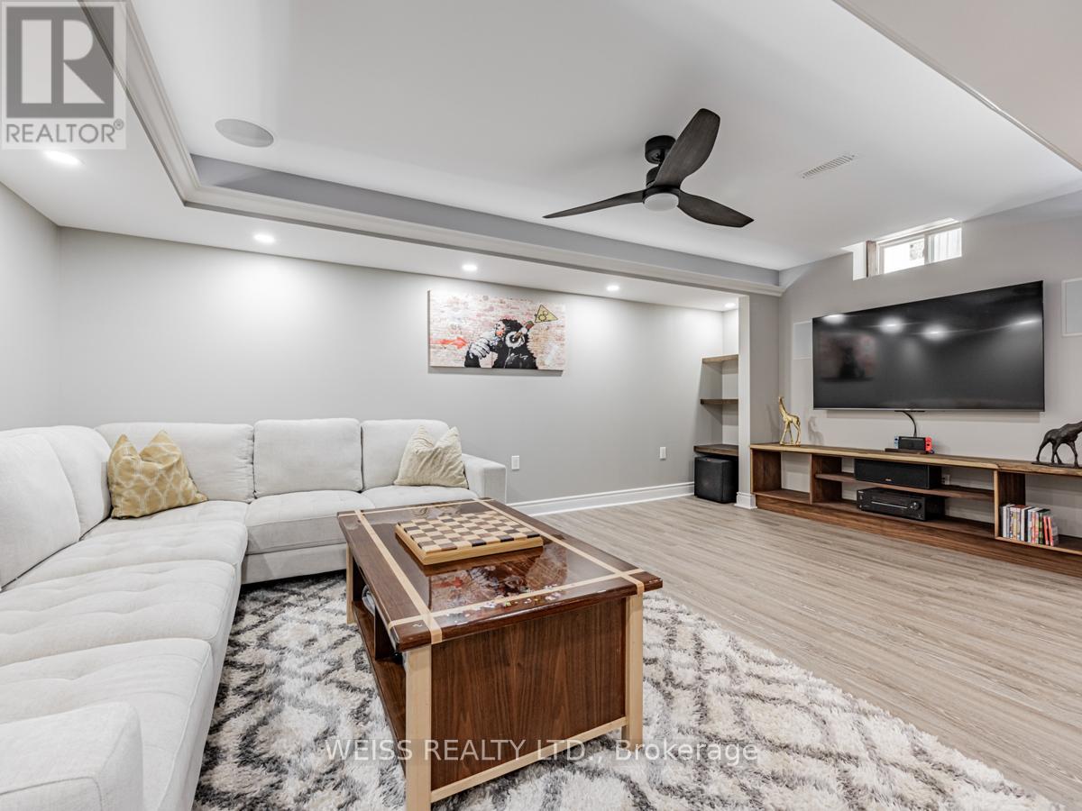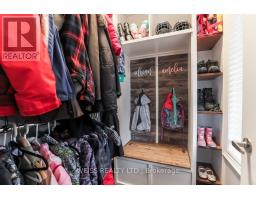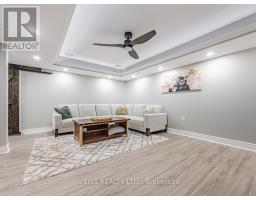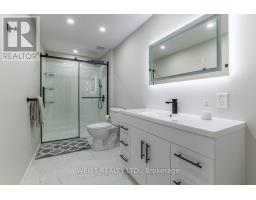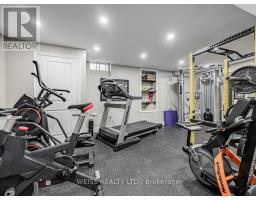14 Baleberry Crescent East Gwillimbury, Ontario L9N 0P2
$1,699,000
This Meticulously Designed Residence Masterfully Combines Classic Sophistication With Contemporary Luxury Spanning Close To 5,000 Sf. Of Functional Living Space, Ideal For A Large/Growing Family. The Culinary Experience Is Elevated In The Kitchen, Featuring All Stainless Steel Appliances, W/I Pantry, Large Island W/ Seating Overlooking A Breakfast Area & Family Room W/ Gas Fireplace. 5 Elegantly Appointed Bedrooms All Located On The Second Level Feature Semi-Ensuites, Laminate Floors & Generous Sized Closets. The Oasis Like Primary Bedroom Includes A 5-Pc Ensuite & W/I Closet. The Basement Adds To The Allure Of This Home, Offering A Large Custom Gym, 3-Pc Bathroom & Recreation/Media Room W/ B/I Surround Sound. Outside, You Will Find Your Backyard Oasis, Offering Abundant Space For Outdoor Dining, Lounging & Relaxation. Heated Garage, Gas Line. **** EXTRAS **** Home Offers Ample Storage Space, Large Deck W/ Pergola & B/I Natural Gas Fire Table. *GDO+Remotes, B/I Natural Gas Fire Table, Gas Line ToBBQ/Kitchen/Laundry. Floor plans attached to listing. (id:50886)
Property Details
| MLS® Number | N9364731 |
| Property Type | Single Family |
| Community Name | Sharon |
| Features | Carpet Free |
| ParkingSpaceTotal | 6 |
Building
| BathroomTotal | 5 |
| BedroomsAboveGround | 5 |
| BedroomsTotal | 5 |
| Amenities | Fireplace(s) |
| Appliances | Central Vacuum, Dishwasher, Dryer, Hot Tub, Range, Refrigerator, Stove, Washer, Water Softener, Window Coverings |
| BasementDevelopment | Finished |
| BasementType | N/a (finished) |
| ConstructionStyleAttachment | Detached |
| CoolingType | Central Air Conditioning |
| ExteriorFinish | Brick, Stone |
| FireplacePresent | Yes |
| FireplaceTotal | 1 |
| FlooringType | Ceramic, Vinyl, Hardwood, Laminate |
| FoundationType | Poured Concrete |
| HalfBathTotal | 1 |
| HeatingFuel | Natural Gas |
| HeatingType | Forced Air |
| StoriesTotal | 2 |
| SizeInterior | 3499.9705 - 4999.958 Sqft |
| Type | House |
Parking
| Garage |
Land
| Acreage | No |
| Sewer | Sanitary Sewer |
| SizeDepth | 111 Ft ,7 In |
| SizeFrontage | 42 Ft |
| SizeIrregular | 42 X 111.6 Ft |
| SizeTotalText | 42 X 111.6 Ft |
Rooms
| Level | Type | Length | Width | Dimensions |
|---|---|---|---|---|
| Second Level | Primary Bedroom | 4.27 m | 6.32 m | 4.27 m x 6.32 m |
| Second Level | Bedroom 2 | 4.27 m | 3.18 m | 4.27 m x 3.18 m |
| Second Level | Bedroom 3 | 4.14 m | 4.52 m | 4.14 m x 4.52 m |
| Second Level | Bedroom 4 | 4.27 m | 3.66 m | 4.27 m x 3.66 m |
| Second Level | Bedroom 5 | 3.18 m | 4.8 m | 3.18 m x 4.8 m |
| Basement | Recreational, Games Room | 5.08 m | 5.33 m | 5.08 m x 5.33 m |
| Basement | Exercise Room | 6.25 m | 3.73 m | 6.25 m x 3.73 m |
| Main Level | Kitchen | 4.19 m | 2.67 m | 4.19 m x 2.67 m |
| Main Level | Living Room | 6.05 m | 5.54 m | 6.05 m x 5.54 m |
| Main Level | Dining Room | 6.05 m | 5.54 m | 6.05 m x 5.54 m |
| Main Level | Family Room | 5.51 m | 3.91 m | 5.51 m x 3.91 m |
| Main Level | Office | 2.87 m | 3.91 m | 2.87 m x 3.91 m |
https://www.realtor.ca/real-estate/27458714/14-baleberry-crescent-east-gwillimbury-sharon-sharon
Interested?
Contact us for more information
Tiffany Simms
Salesperson
332 Marlee Avenue
Toronto, Ontario M6B 3H8









