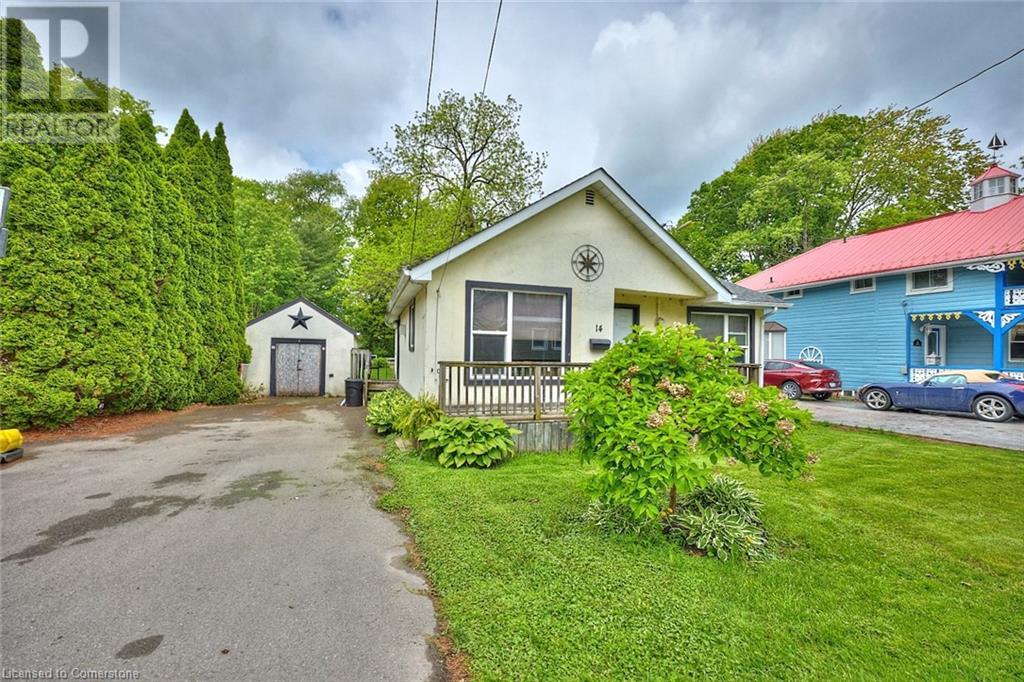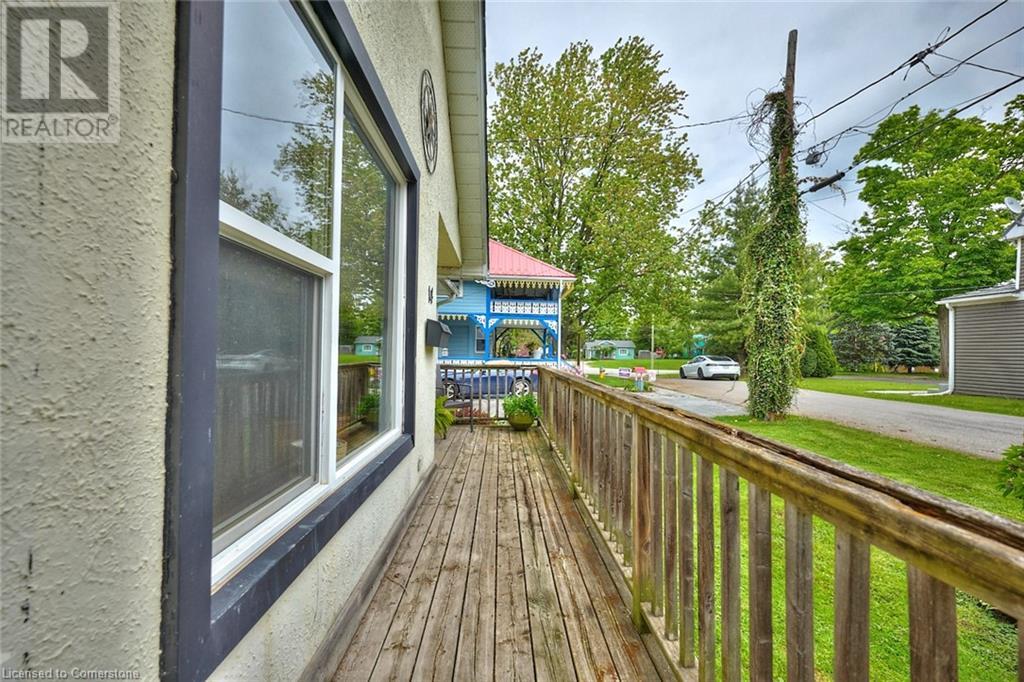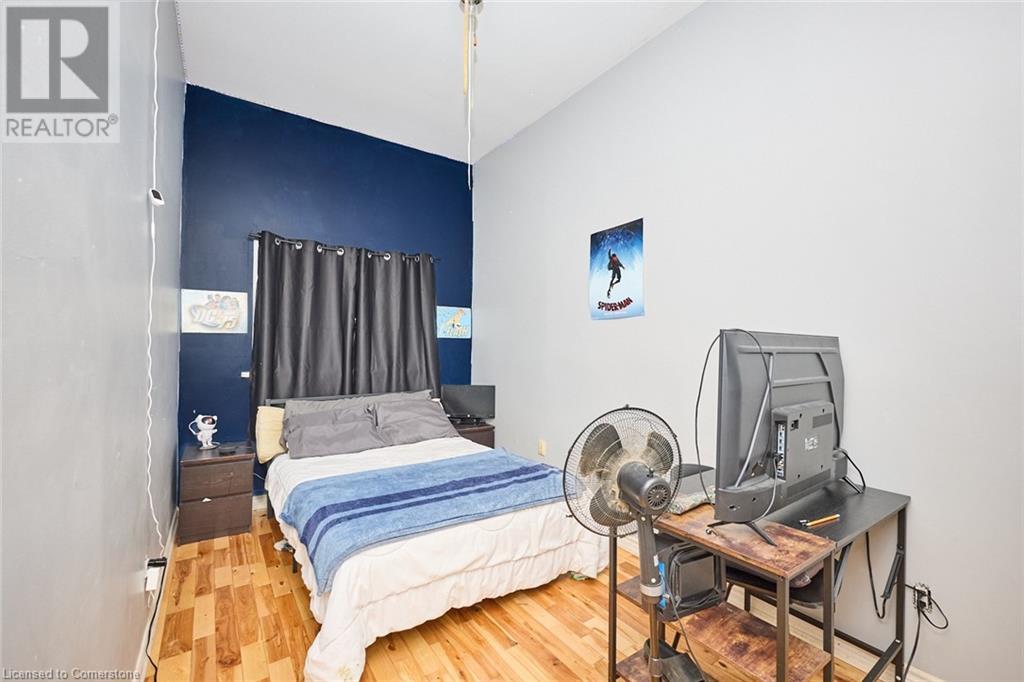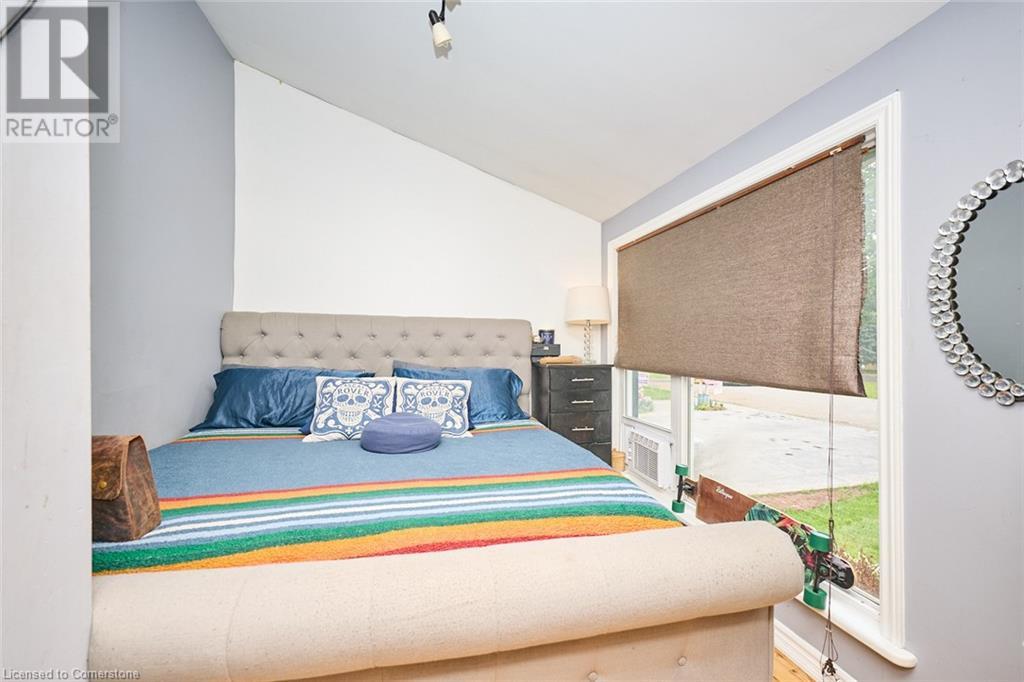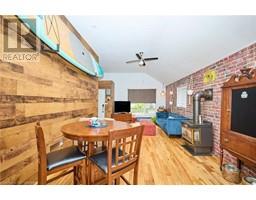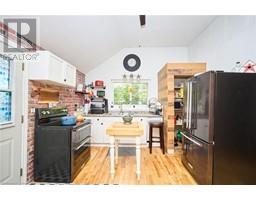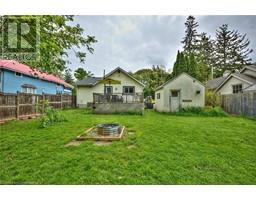14 Betts Avenue Grimsby, Ontario L3M 2S8
2 Bedroom
1 Bathroom
870 ft2
Bungalow
Window Air Conditioner
$498,500
Here is an ideal opportunity. Located on a dead end street in the historic Grimsby beach neighbourhood. This quaint home sits on a beautiful 52.8 x 112 foot lot. Step inside to find an open concept, 2 bedrooms, newer bathroom and laundry room. Paved driveway fits 4 cars. Potential here is endless. Walk to beach park and enjoy the charm of this community. (id:50886)
Property Details
| MLS® Number | 40735371 |
| Property Type | Single Family |
| Amenities Near By | Beach, Park |
| Community Features | Quiet Area |
| Equipment Type | Water Heater |
| Features | Visual Exposure, Crushed Stone Driveway |
| Parking Space Total | 3 |
| Rental Equipment Type | Water Heater |
Building
| Bathroom Total | 1 |
| Bedrooms Above Ground | 2 |
| Bedrooms Total | 2 |
| Appliances | Refrigerator, Stove |
| Architectural Style | Bungalow |
| Basement Type | None |
| Construction Style Attachment | Detached |
| Cooling Type | Window Air Conditioner |
| Exterior Finish | Stucco |
| Foundation Type | None |
| Stories Total | 1 |
| Size Interior | 870 Ft2 |
| Type | House |
| Utility Water | Municipal Water |
Parking
| Detached Garage |
Land
| Access Type | Road Access, Highway Access |
| Acreage | No |
| Land Amenities | Beach, Park |
| Sewer | Sanitary Sewer |
| Size Depth | 112 Ft |
| Size Frontage | 53 Ft |
| Size Total Text | Under 1/2 Acre |
| Zoning Description | R3 |
Rooms
| Level | Type | Length | Width | Dimensions |
|---|---|---|---|---|
| Main Level | 4pc Bathroom | 6'4'' x 9'0'' | ||
| Main Level | Laundry Room | 10'0'' x 8'5'' | ||
| Main Level | Bedroom | 9'6'' x 13'0'' | ||
| Main Level | Bedroom | 11'4'' x 9'4'' | ||
| Main Level | Living Room | 12'0'' x 20'0'' | ||
| Main Level | Kitchen | 10'11'' x 11'0'' |
https://www.realtor.ca/real-estate/28389869/14-betts-avenue-grimsby
Contact Us
Contact us for more information
Sandra Veselisin
Salesperson
Royal LePage NRC Realty
41 Main Street West
Grimsby, Ontario L3R 1R3
41 Main Street West
Grimsby, Ontario L3R 1R3
(905) 945-1234



