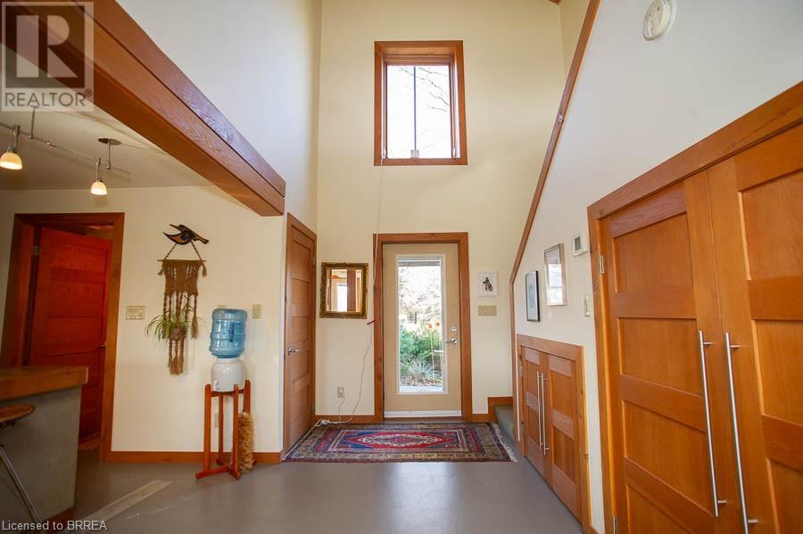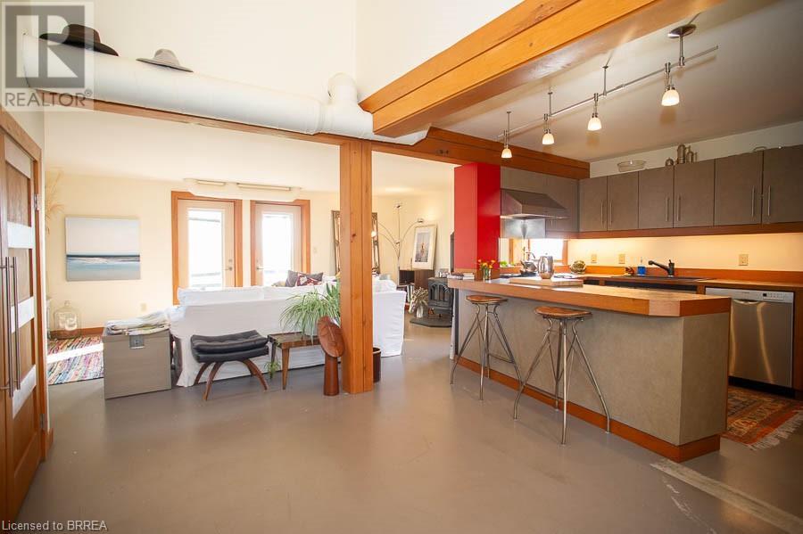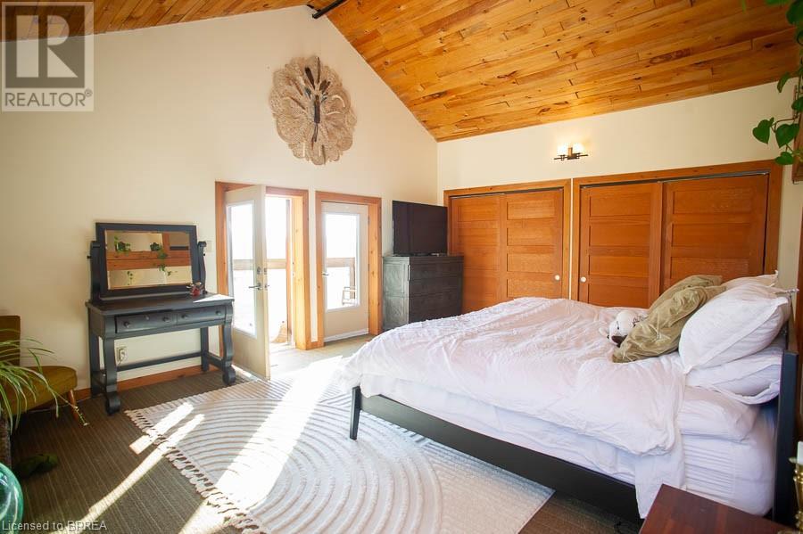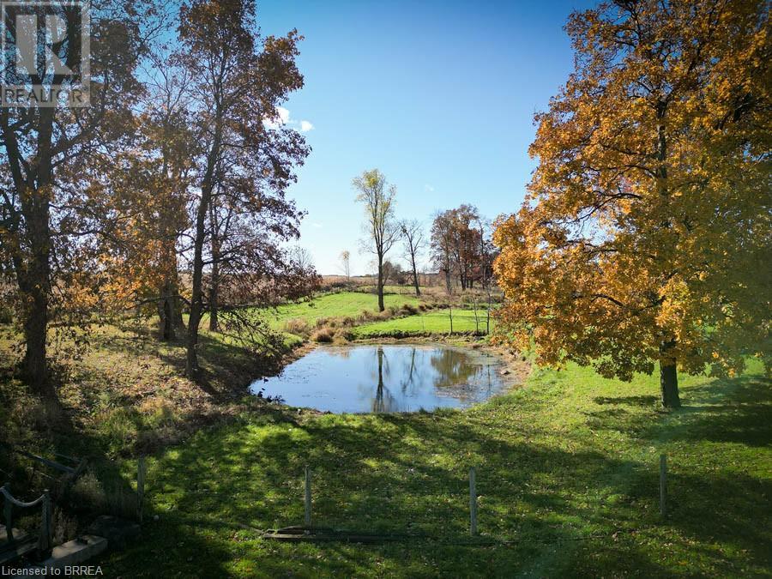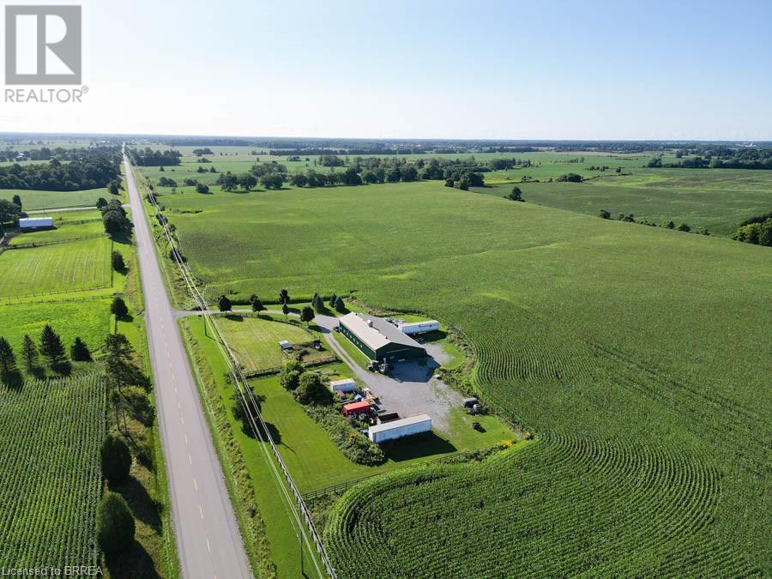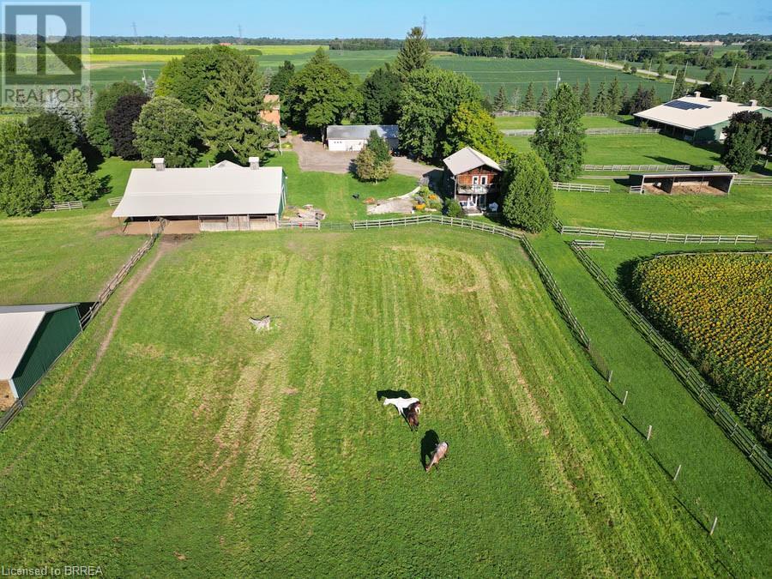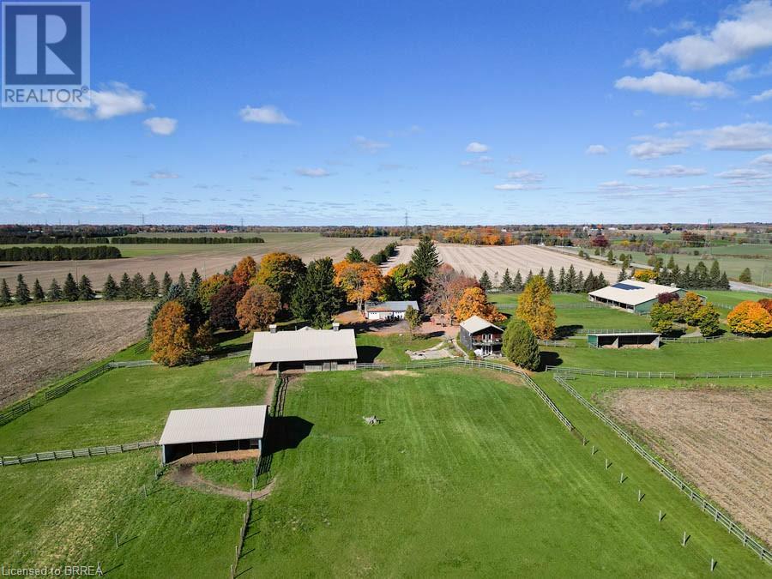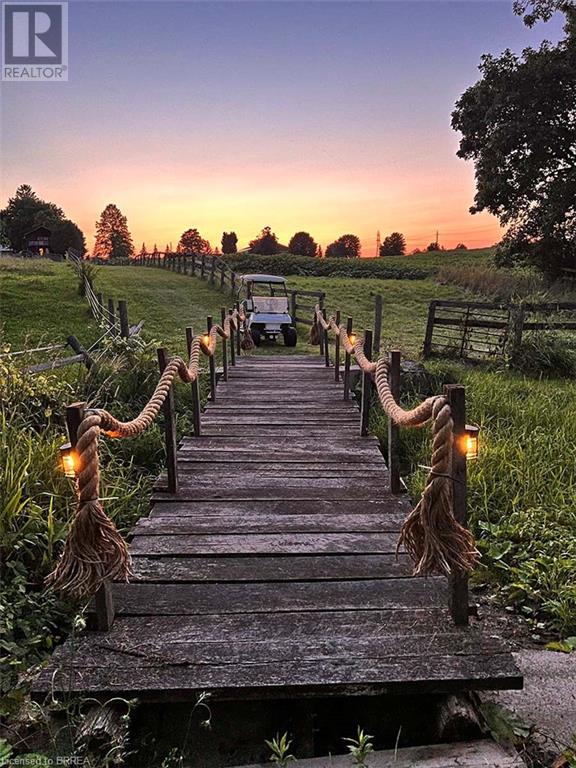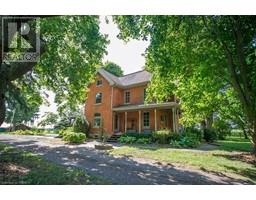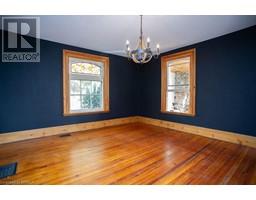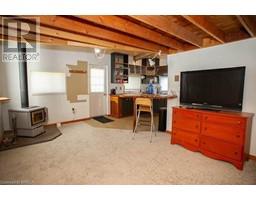14 Biggars Lane Mount Pleasant, Ontario N0E 1K0
$4,499,900
Welcome to 14 Biggars Lane, also known as the The Golden Village with picturesque views of an expansive landscape. This property is an opportunity for both farming and leisure. With more than 83 acres of serene rolling hills, over 65 workable acres and 3 residences, this stunning agricultural property has ample opportunity for generating income or for the sheer quiet enjoyment of a hobby farm. While the main farmhouse boasts 4 beds, 1.5 baths, this property has 2 additional residential buildings - a custom built large Scandinavian inspired 2 story guest house which offers 1 bed, 1.5 baths and a 2 level bachelor studio offering 1 bed, 1 bath. This multi-residential property allows for generations to enjoy the home together or an investment opportunity right at your fingertips. A 48x23 heated shop can act as a garage or a workshop, depending on your interests or hobbies, while 3 barns (The Big Barn is 150x130 with 6 stalls, wash rack, breeding box and heated tack room, The New Barn is 90x44 with separate utilities and The Small Barn offers 6 stalls, run-in shed & heated water bowls for horses) offers ample opportunity for both business and pleasure. 6 enclosed paddocks + 1 open paddock + mature trees and two ponds grace the property - 14 Biggars Lane is straight out of a storybook. With so much to offer, including major updates and income potential (solar panels, rental income, farming income) - from sunrise to sunset, this property is worth the visit. (id:50886)
Property Details
| MLS® Number | 40677826 |
| Property Type | Single Family |
| AmenitiesNearBy | Shopping |
| CommunityFeatures | Quiet Area |
| Features | Crushed Stone Driveway, Country Residential |
| ParkingSpaceTotal | 17 |
| Structure | Workshop, Barn |
| ViewType | View Of Water |
Building
| BathroomTotal | 2 |
| BedroomsAboveGround | 4 |
| BedroomsTotal | 4 |
| Appliances | Water Softener |
| ArchitecturalStyle | 2 Level |
| BasementDevelopment | Unfinished |
| BasementType | Full (unfinished) |
| ConstructedDate | 1904 |
| ConstructionStyleAttachment | Detached |
| ExteriorFinish | Brick |
| FireplaceFuel | Wood |
| FireplacePresent | Yes |
| FireplaceTotal | 1 |
| FireplaceType | Stove |
| FoundationType | Stone |
| HalfBathTotal | 1 |
| HeatingFuel | Geo Thermal |
| StoriesTotal | 2 |
| SizeInterior | 1984 Sqft |
| Type | House |
| UtilityWater | Cistern, Drilled Well, Dug Well, Well |
Parking
| Detached Garage | |
| Visitor Parking |
Land
| Acreage | Yes |
| LandAmenities | Shopping |
| Sewer | Septic System |
| SizeFrontage | 1130 Ft |
| SizeTotalText | 50 - 100 Acres |
| ZoningDescription | Pa, H |
Rooms
| Level | Type | Length | Width | Dimensions |
|---|---|---|---|---|
| Second Level | Bedroom | 11'7'' x 9'0'' | ||
| Second Level | Bedroom | 11'10'' x 14'7'' | ||
| Second Level | Bedroom | 16'0'' x 10'2'' | ||
| Second Level | 4pc Bathroom | Measurements not available | ||
| Second Level | Bedroom | 14'11'' x 9'7'' | ||
| Main Level | Sunroom | 27'3'' x 14'3'' | ||
| Main Level | Kitchen | 18'9'' x 13'2'' | ||
| Main Level | Living Room | 16'4'' x 14'9'' | ||
| Main Level | 2pc Bathroom | Measurements not available | ||
| Main Level | Family Room | 12'1'' x 14'4'' | ||
| Main Level | Foyer | 12'6'' x 11'2'' |
https://www.realtor.ca/real-estate/27664882/14-biggars-lane-mount-pleasant
Interested?
Contact us for more information
Kate Broddick
Salesperson
265 King George Rd, Unit 115a
Brantford, Ontario N3R 6Y1





















