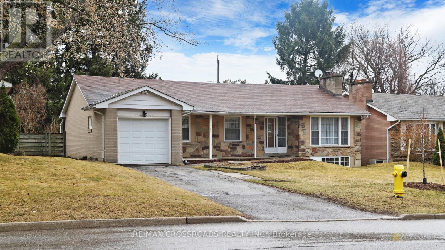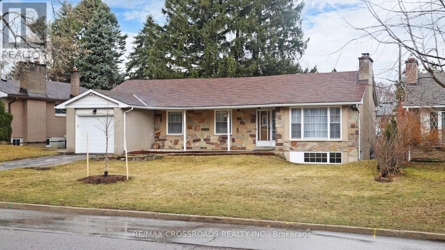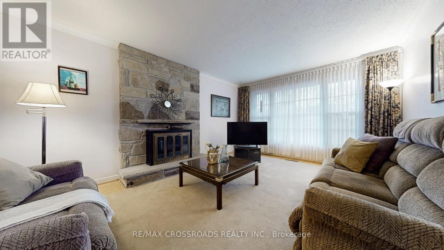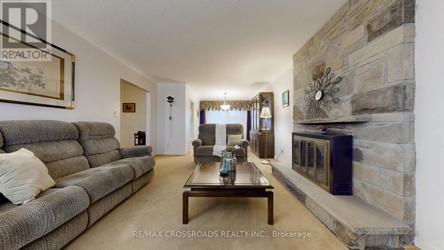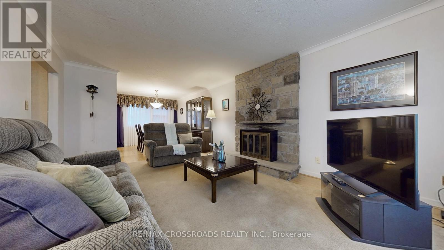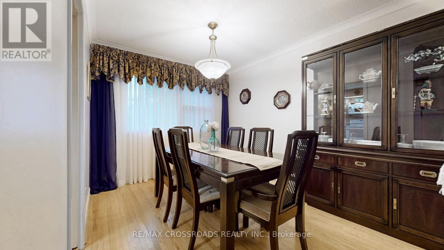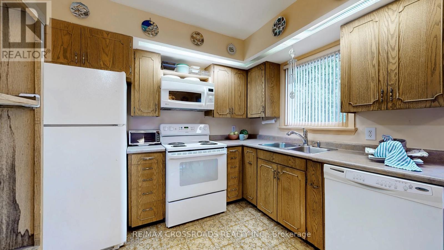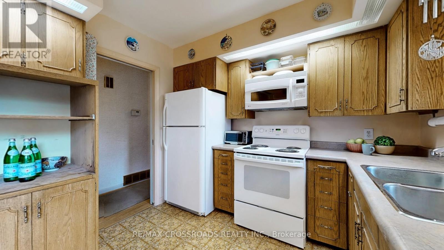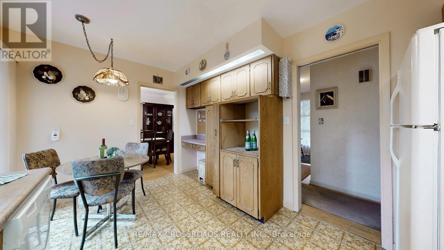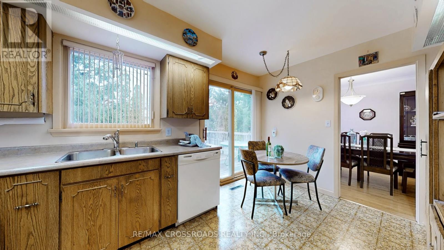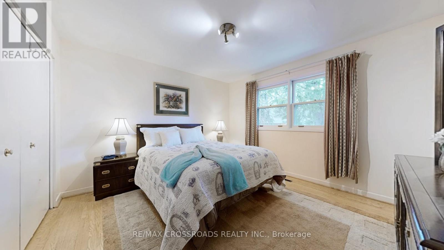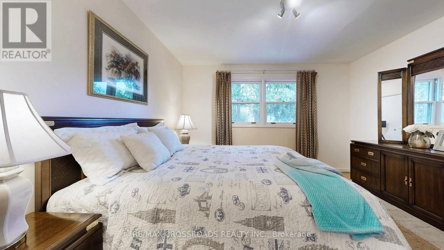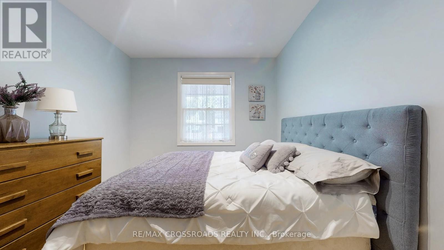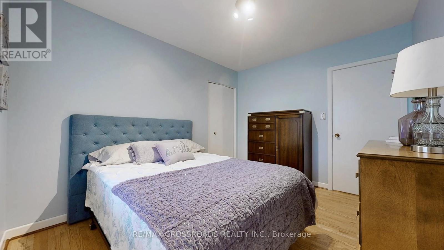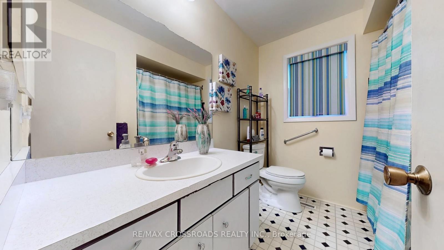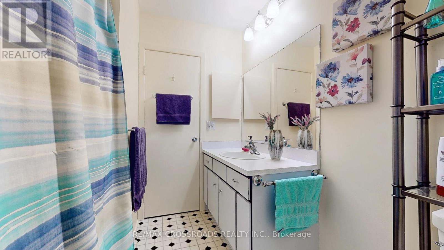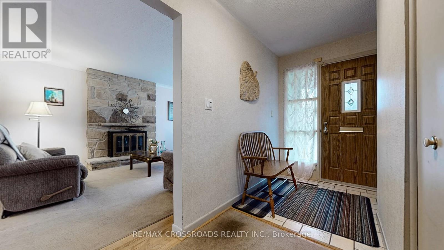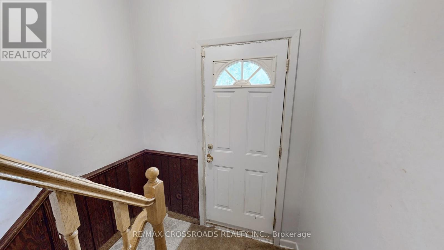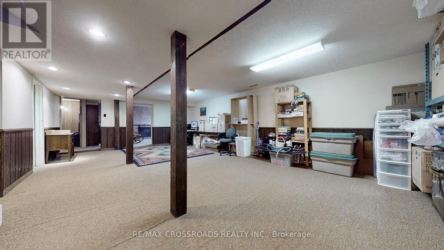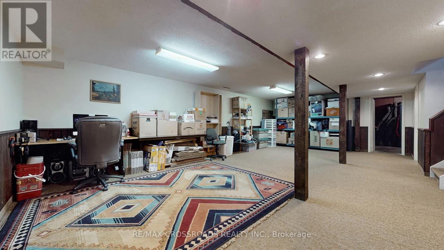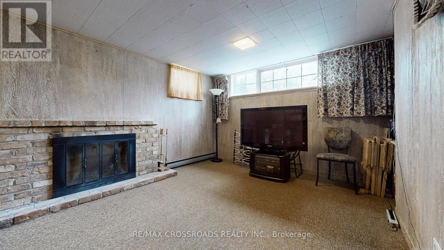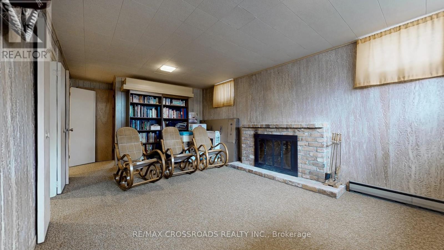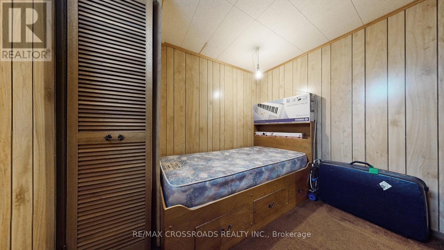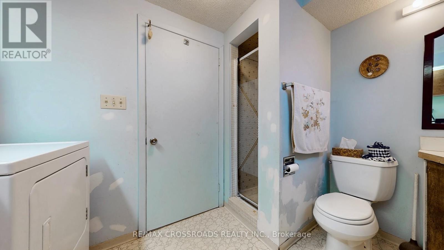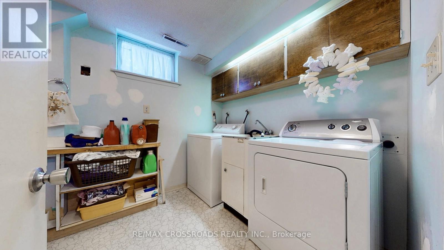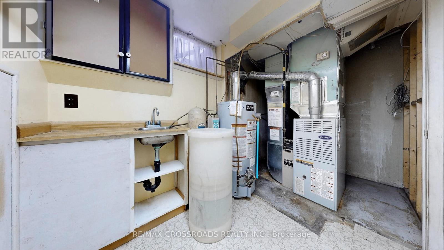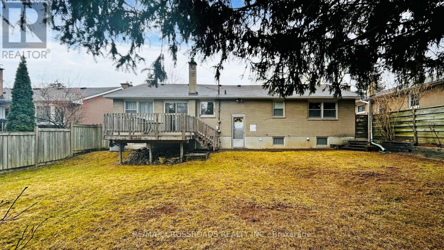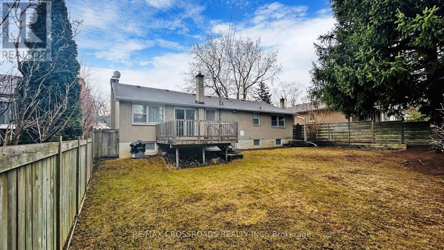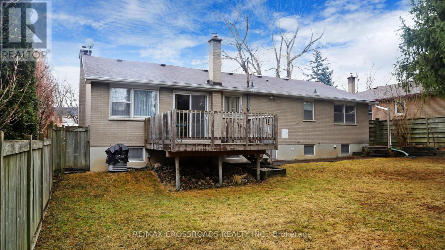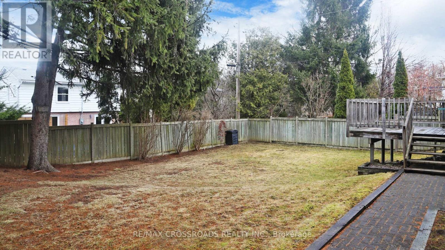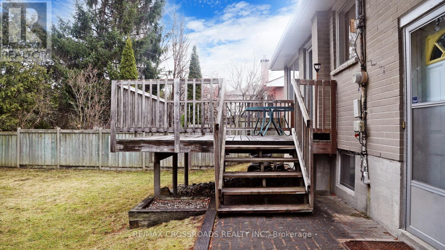14 Brightbay Crescent Markham, Ontario L3T 1C1
$1,398,000
Must-See Home at Henderson & Steeles! Discover this exceptional 3+1 bed, 2 bath bungalow on a premium 60 ft frontage x 107 ft deep south-facing lot in the prestigious Grandview Estates! This approximately 1250 sq foot home is Nestled in a family-friendly community, this home offers the perfect blend of urban convenience and natural serenity-just steps from parks, top-rated schools, shopping, dining, and major highways. Enjoy nearby biking trails leading to the scenic Don Valley Park & Toronto, plus strong investment potential with the upcoming subway extension! A rare find in one of the city's most sought-after neighborhoods! Act fast opportunities like this dont last! (id:50886)
Property Details
| MLS® Number | N12181714 |
| Property Type | Single Family |
| Community Name | Grandview |
| Equipment Type | Water Heater |
| Parking Space Total | 4 |
| Rental Equipment Type | Water Heater |
Building
| Bathroom Total | 2 |
| Bedrooms Above Ground | 3 |
| Bedrooms Below Ground | 1 |
| Bedrooms Total | 4 |
| Age | 51 To 99 Years |
| Appliances | Dishwasher, Dryer, Stove, Washer, Refrigerator |
| Architectural Style | Bungalow |
| Basement Development | Finished |
| Basement Type | N/a (finished) |
| Construction Style Attachment | Detached |
| Cooling Type | Central Air Conditioning |
| Exterior Finish | Brick, Stone |
| Fireplace Present | Yes |
| Flooring Type | Hardwood, Carpeted |
| Foundation Type | Concrete |
| Heating Fuel | Natural Gas |
| Heating Type | Forced Air |
| Stories Total | 1 |
| Size Interior | 1,100 - 1,500 Ft2 |
| Type | House |
| Utility Water | Municipal Water |
Parking
| Attached Garage | |
| Garage |
Land
| Acreage | No |
| Sewer | Sanitary Sewer |
| Size Depth | 107 Ft ,2 In |
| Size Frontage | 60 Ft |
| Size Irregular | 60 X 107.2 Ft |
| Size Total Text | 60 X 107.2 Ft |
Rooms
| Level | Type | Length | Width | Dimensions |
|---|---|---|---|---|
| Basement | Recreational, Games Room | 5.7 m | 3.42 m | 5.7 m x 3.42 m |
| Basement | Games Room | 8.4 m | 5.15 m | 8.4 m x 5.15 m |
| Basement | Bedroom 4 | 3.4 m | 2.7 m | 3.4 m x 2.7 m |
| Ground Level | Living Room | 5.5 m | 3.8 m | 5.5 m x 3.8 m |
| Ground Level | Dining Room | 3.2 m | 2.87 m | 3.2 m x 2.87 m |
| Ground Level | Kitchen | 4.26 m | 3 m | 4.26 m x 3 m |
| Ground Level | Primary Bedroom | 3.83 m | 3.56 m | 3.83 m x 3.56 m |
| Ground Level | Bedroom 2 | 3.6 m | 2.88 m | 3.6 m x 2.88 m |
| Ground Level | Bedroom 3 | 3.1 m | 2.92 m | 3.1 m x 2.92 m |
https://www.realtor.ca/real-estate/28385367/14-brightbay-crescent-markham-grandview-grandview
Contact Us
Contact us for more information
Raka Paul
Broker of Record
(647) 223-7252
www.rakapaul.com/
www.facebook.com/TeamRakaPaul
208 - 8901 Woodbine Ave
Markham, Ontario L3R 9Y4
(905) 305-0505
(905) 305-0506
www.remaxcrossroads.ca/
Priyanka Paul
Salesperson
(647) 643-0574
www.rakapaul.com/
www.facebook.com/rakapaulrealestate/
www.linkedin.com/in/iampriyankapaul/
208 - 8901 Woodbine Ave
Markham, Ontario L3R 9Y4
(905) 305-0505
(905) 305-0506
www.remaxcrossroads.ca/

