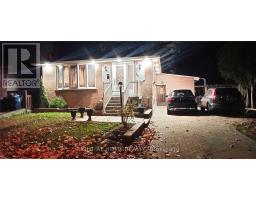14 Brightview Crescent Toronto, Ontario M1E 3Y7
$3,850 Monthly
Freshly Painted and Wonderfully maintained and updated. Solid brick bungalow in a quiet, family-friendly pocket in West Hill. Near University of Toronto Scarborough Campus, very close to Centennial college(Morningside).Whether you're headed to work, school, or exploring the city, you'll love theeasy access to everything you need. Huge front and back yard. Close to Hwy 401, Park, TTc, PanAm Sports Centre. offering a variety of shopping and dining options. Available immediately.Tenants will Pay the Utilities. (id:50886)
Property Details
| MLS® Number | E12122954 |
| Property Type | Single Family |
| Community Name | West Hill |
| Features | Sump Pump |
| Parking Space Total | 4 |
Building
| Bathroom Total | 2 |
| Bedrooms Above Ground | 4 |
| Bedrooms Below Ground | 1 |
| Bedrooms Total | 5 |
| Age | 31 To 50 Years |
| Appliances | Dryer, Stove, Washer, Refrigerator |
| Architectural Style | Bungalow |
| Basement Features | Apartment In Basement |
| Basement Type | N/a |
| Construction Style Attachment | Detached |
| Cooling Type | Central Air Conditioning |
| Exterior Finish | Brick |
| Foundation Type | Block |
| Heating Fuel | Natural Gas |
| Heating Type | Forced Air |
| Stories Total | 1 |
| Size Interior | 1,100 - 1,500 Ft2 |
| Type | House |
| Utility Water | Municipal Water |
Parking
| No Garage |
Land
| Acreage | No |
| Sewer | Sanitary Sewer |
| Size Depth | 99 Ft ,10 In |
| Size Frontage | 53 Ft ,3 In |
| Size Irregular | 53.3 X 99.9 Ft |
| Size Total Text | 53.3 X 99.9 Ft |
Rooms
| Level | Type | Length | Width | Dimensions |
|---|---|---|---|---|
| Basement | Family Room | 7.22 m | 3.2 m | 7.22 m x 3.2 m |
| Basement | Living Room | 7.22 m | 6.2 m | 7.22 m x 6.2 m |
| Main Level | Living Room | 6.14 m | 4.9 m | 6.14 m x 4.9 m |
| Main Level | Dining Room | 6.14 m | 4.9 m | 6.14 m x 4.9 m |
| Main Level | Kitchen | 6.18 m | 3.4 m | 6.18 m x 3.4 m |
| Main Level | Primary Bedroom | 4.03 m | 3.3 m | 4.03 m x 3.3 m |
| Main Level | Bedroom 2 | 2.73 m | 3 m | 2.73 m x 3 m |
| Main Level | Bedroom 3 | 2.96 m | 3.3 m | 2.96 m x 3.3 m |
| Main Level | Bedroom 4 | 5.3 m | 3.2 m | 5.3 m x 3.2 m |
Utilities
| Sewer | Installed |
https://www.realtor.ca/real-estate/28257348/14-brightview-crescent-toronto-west-hill-west-hill
Contact Us
Contact us for more information
Nipa Kar
Salesperson
1396 Don Mills Rd Unit B-121
Toronto, Ontario M3B 0A7
(416) 391-3232
(416) 391-0319
www.rightathomerealty.com/



