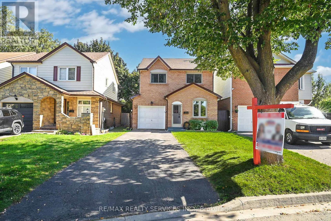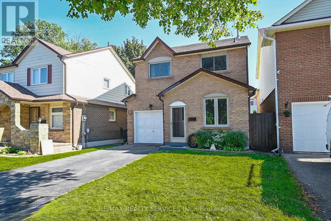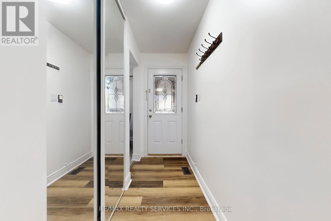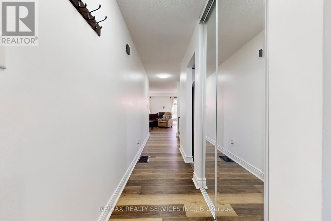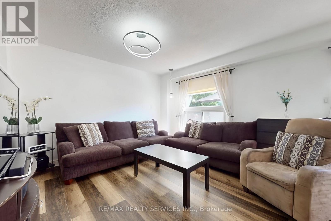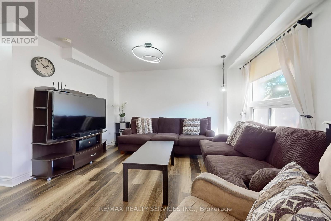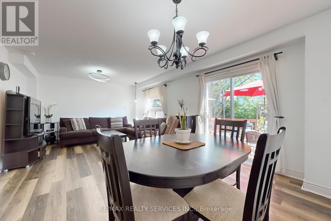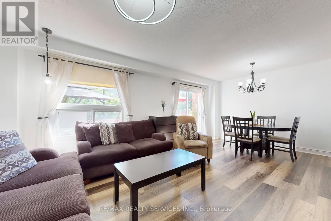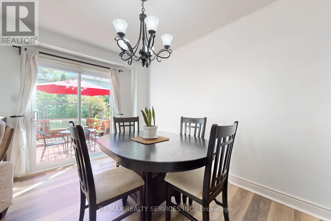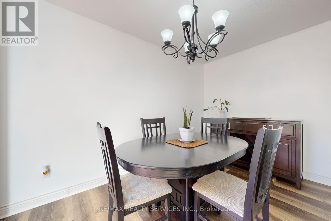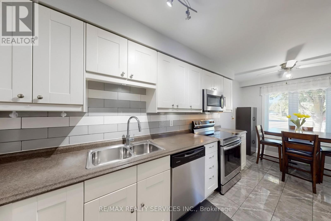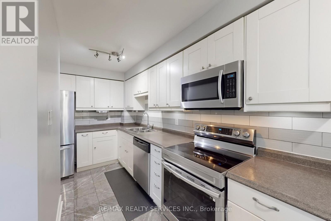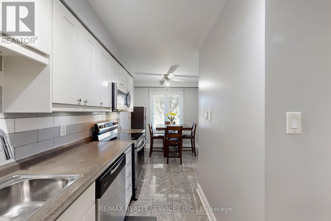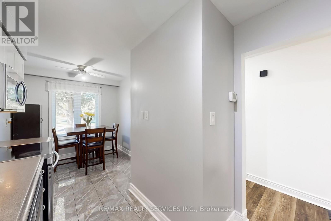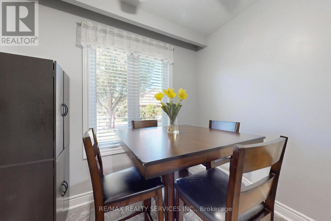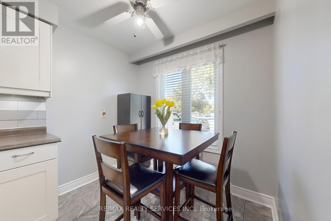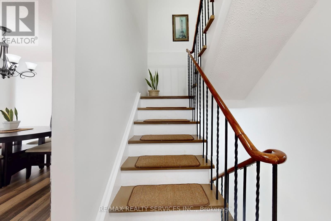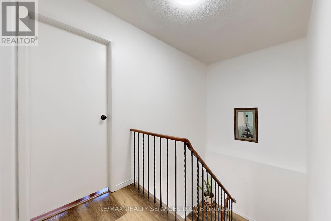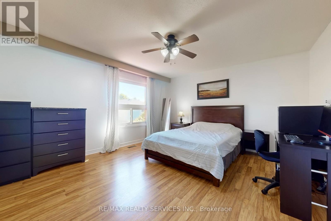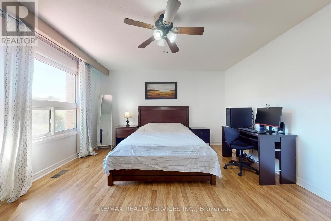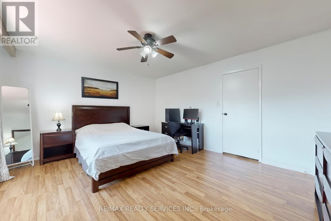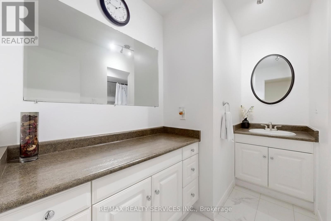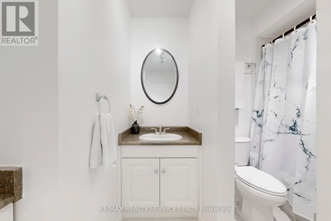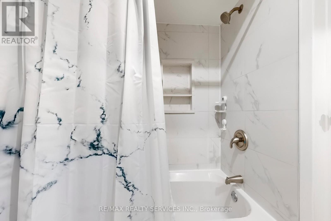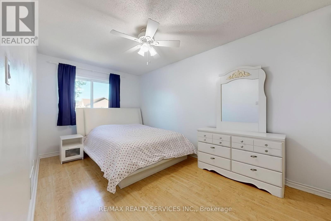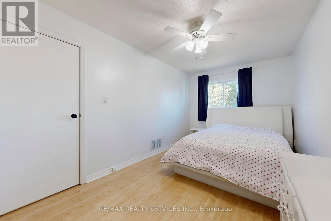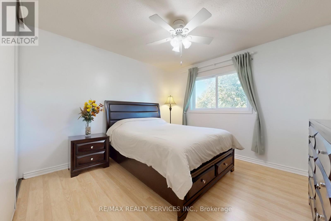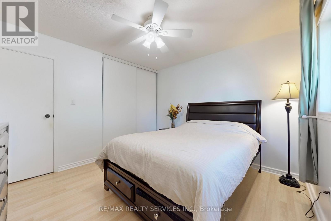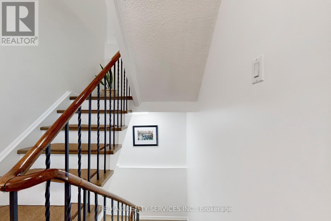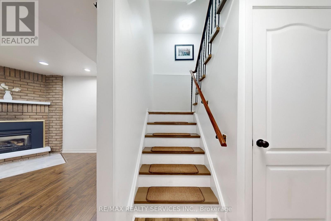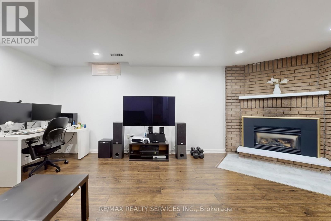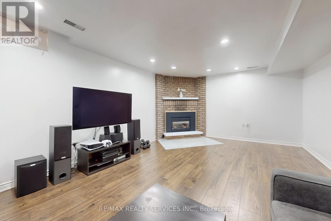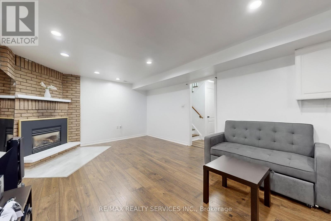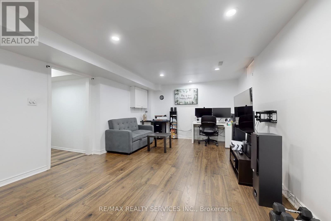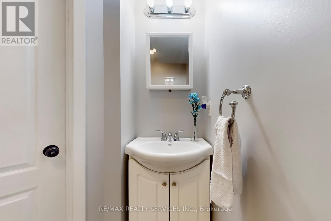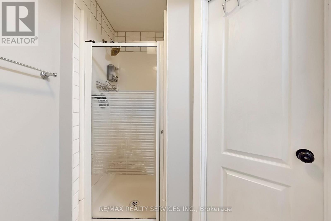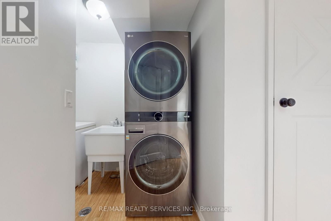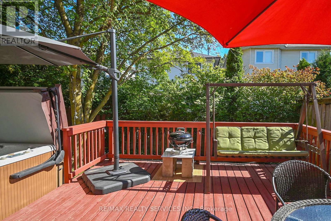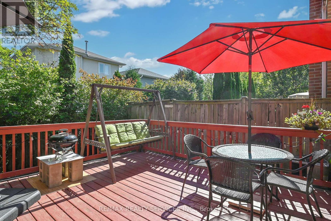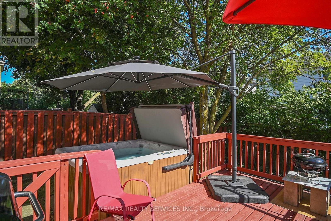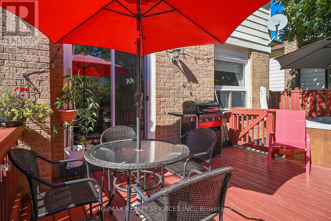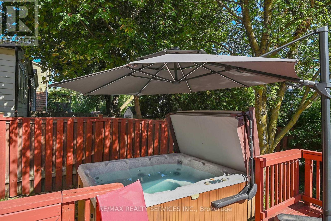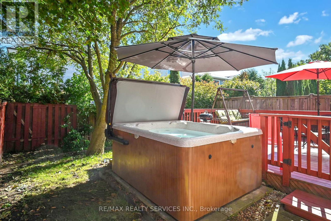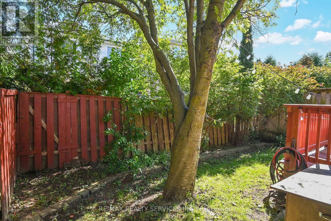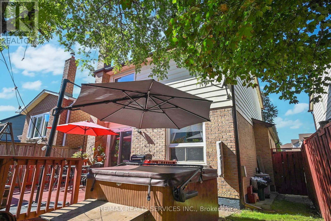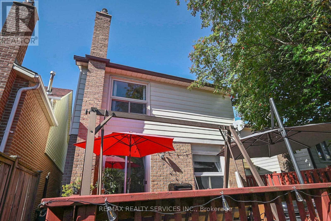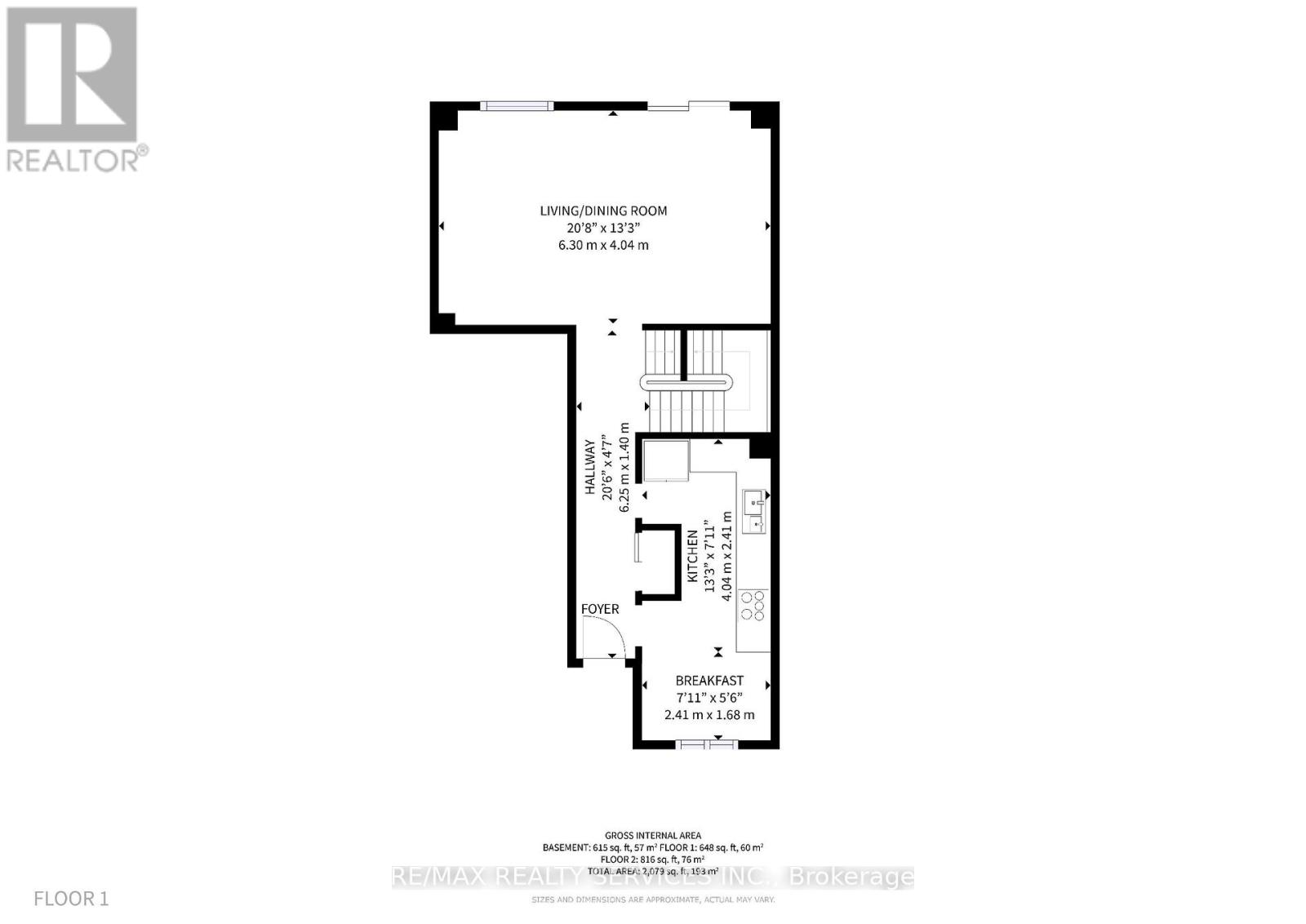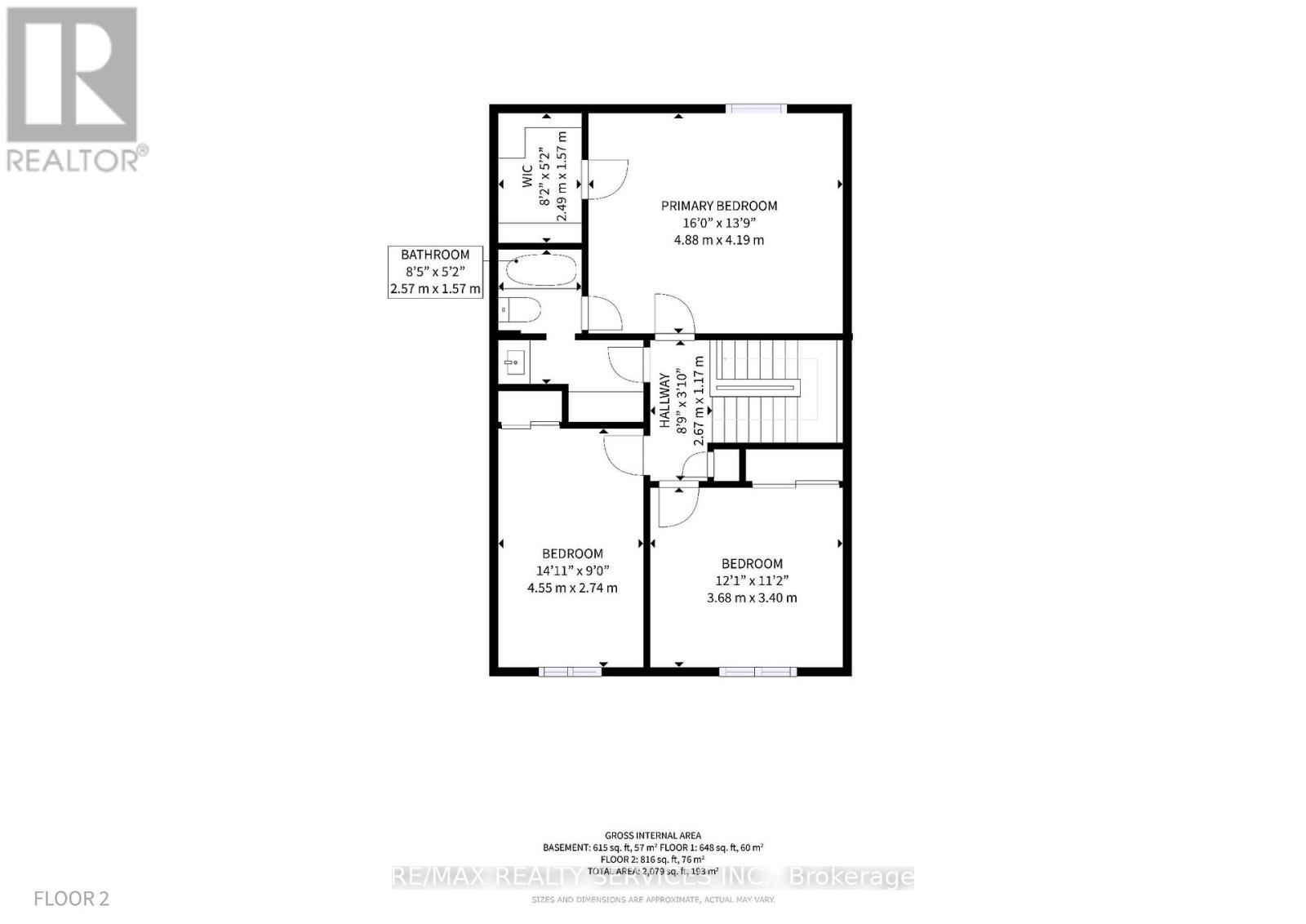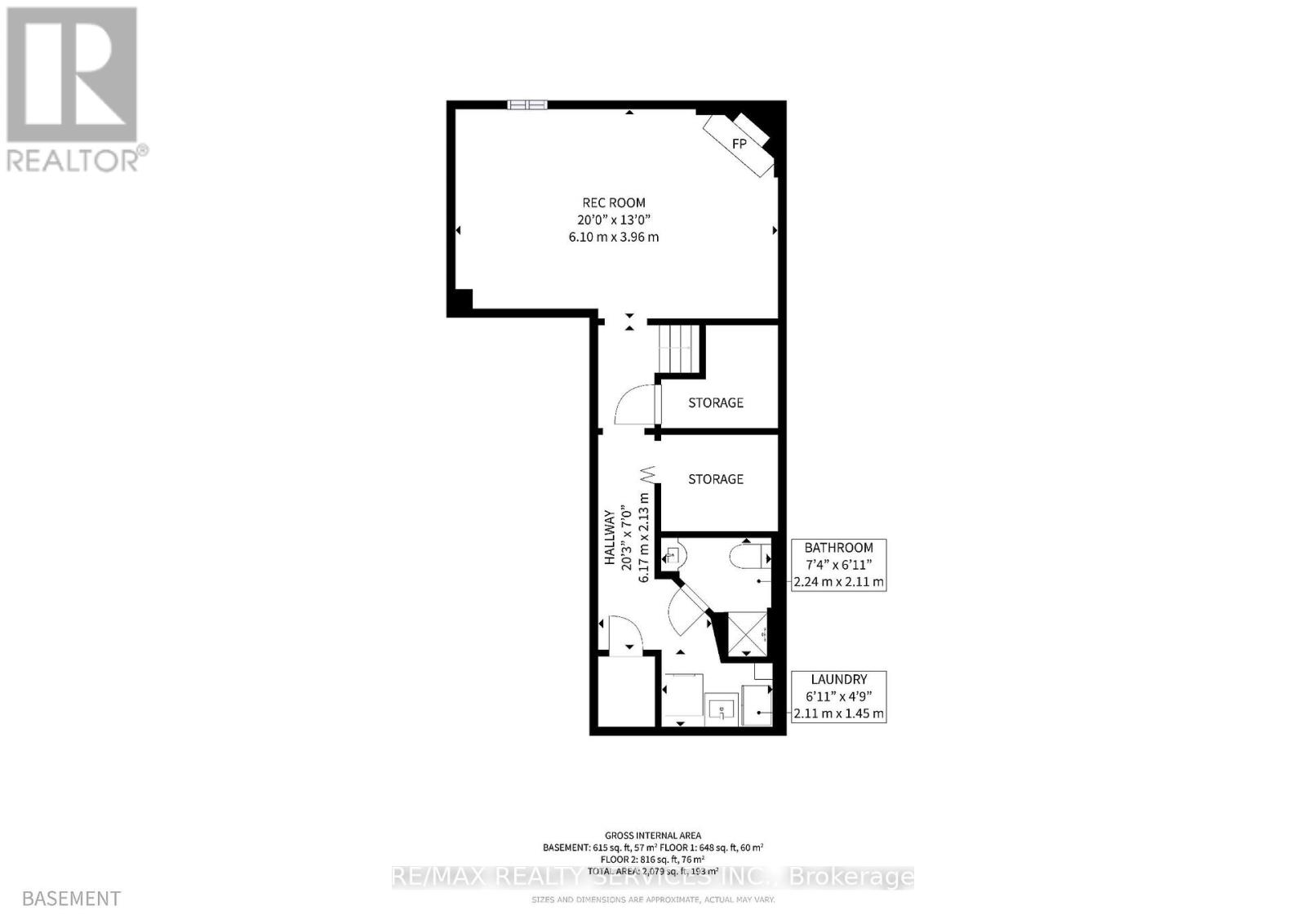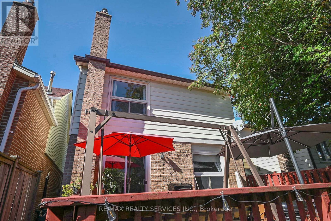14 Bryant Court Brampton, Ontario L6X 2T1
$779,900
**OPEN HOUSE THIS WEEKEND SAT & SUN FROM 2-4PM. Welcome to 14 Bryant Court! This updated and move-in ready 3-bedroom, 2-bathroom detached home (linked at the foundation) offers exceptional value. The main floor features a renovated kitchen with stainless steel appliances, modern backsplash, white cabinetry, and a eat-in breakfast area. The bright, open-concept living and dining room is finished with updated vinyl flooring and opens to a private backyard with a large deck and hot tub perfect for relaxing, entertaining, or family fun. Upstairs, you will find three spacious bedrooms and a renovated full bathroom, with the primary suite offering a walk-in closet and semi-ensuite access. The finished basement provides even more living space with an open-concept family/recreation room, pot lights, a gas fireplace, and a three-piece bathroom with a stand-up shower, along with stacked laundry and plenty of storage. This home also features a private 2 car driveway and 1 car garage, making it ideal for families. With updated flooring throughout, a roof re-shingled in 2015, and a great location close to schools, parks, shopping, transit, and recreation centres, this home is a fantastic opportunity you wont want to miss! Book your appointment today, and come see it before its gone! Please See Floor Plan & 3D Walk Through! ** This is a linked property.** (id:50886)
Open House
This property has open houses!
2:00 pm
Ends at:4:00 pm
2:00 pm
Ends at:4:00 pm
Property Details
| MLS® Number | W12434362 |
| Property Type | Single Family |
| Community Name | Brampton West |
| Equipment Type | Water Heater - Gas, Water Heater |
| Features | Carpet Free |
| Parking Space Total | 3 |
| Rental Equipment Type | Water Heater - Gas, Water Heater |
Building
| Bathroom Total | 2 |
| Bedrooms Above Ground | 3 |
| Bedrooms Total | 3 |
| Amenities | Fireplace(s) |
| Appliances | Garage Door Opener Remote(s), Blinds, Dishwasher, Dryer, Freezer, Microwave, Stove, Washer, Refrigerator |
| Basement Development | Finished |
| Basement Type | N/a (finished) |
| Construction Style Attachment | Detached |
| Cooling Type | Central Air Conditioning |
| Exterior Finish | Brick, Vinyl Siding |
| Fireplace Present | Yes |
| Fireplace Total | 1 |
| Flooring Type | Vinyl, Tile, Laminate |
| Foundation Type | Poured Concrete |
| Heating Fuel | Natural Gas |
| Heating Type | Forced Air |
| Stories Total | 2 |
| Size Interior | 1,100 - 1,500 Ft2 |
| Type | House |
| Utility Water | Municipal Water |
Parking
| Garage |
Land
| Acreage | No |
| Sewer | Sanitary Sewer |
| Size Depth | 100 Ft ,7 In |
| Size Frontage | 25 Ft ,10 In |
| Size Irregular | 25.9 X 100.6 Ft |
| Size Total Text | 25.9 X 100.6 Ft |
Rooms
| Level | Type | Length | Width | Dimensions |
|---|---|---|---|---|
| Second Level | Primary Bedroom | 4.88 m | 4.19 m | 4.88 m x 4.19 m |
| Second Level | Bedroom 2 | 3.68 m | 3.4 m | 3.68 m x 3.4 m |
| Second Level | Bedroom 3 | 4.55 m | 2.74 m | 4.55 m x 2.74 m |
| Basement | Family Room | 6.1 m | 3.96 m | 6.1 m x 3.96 m |
| Basement | Laundry Room | 2.11 m | 1.45 m | 2.11 m x 1.45 m |
| Main Level | Living Room | 6.3 m | 4.04 m | 6.3 m x 4.04 m |
| Main Level | Dining Room | 6.3 m | 4.04 m | 6.3 m x 4.04 m |
| Main Level | Kitchen | 4.04 m | 2.41 m | 4.04 m x 2.41 m |
| Main Level | Eating Area | 2.41 m | 1.68 m | 2.41 m x 1.68 m |
https://www.realtor.ca/real-estate/28929649/14-bryant-court-brampton-brampton-west-brampton-west
Contact Us
Contact us for more information
Sunny Gawri
Broker
www.realtorsunnyg.com/
m.facebook.com/Sunny-Gawri-Broker-ReMax-Realty-Services-Inc-1600311613421472/?ref=bookmarks
twitter.com/SunnyGawri
www.linkedin.com/in/sunny-gawri-bb950133?trk=nav_responsive_tab_profile
295 Queen Street East
Brampton, Ontario L6W 3R1
(905) 456-1000
(905) 456-1924
Dimpey Gawri
Salesperson
realtorsunnyg.com/
295 Queen Street East
Brampton, Ontario L6W 3R1
(905) 456-1000
(905) 456-1924

