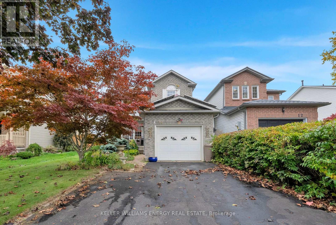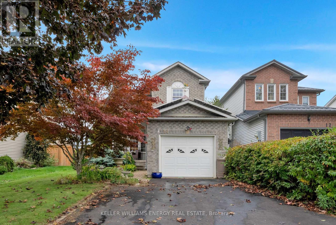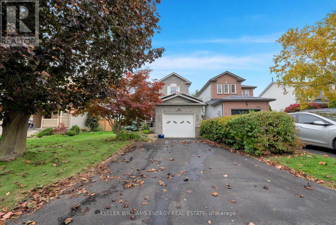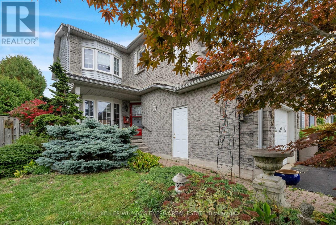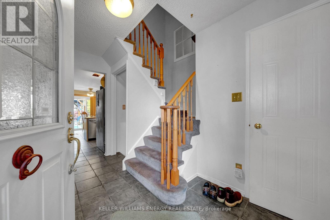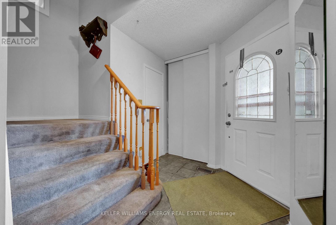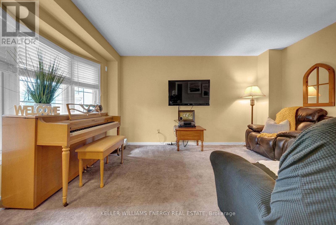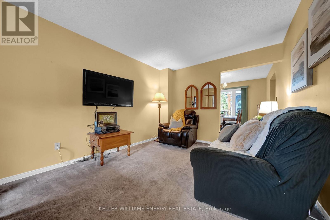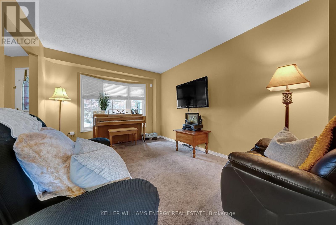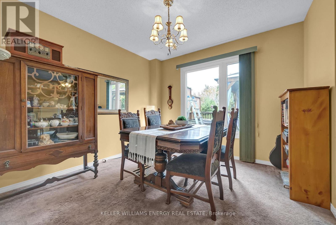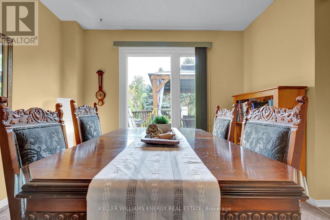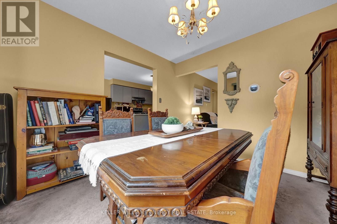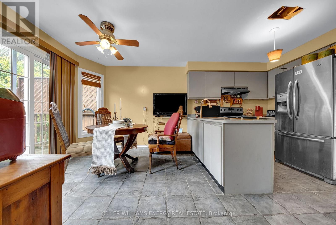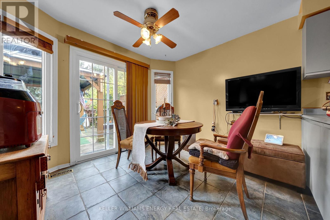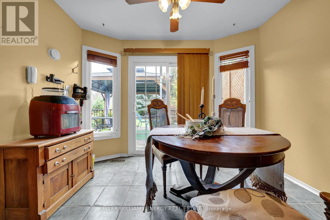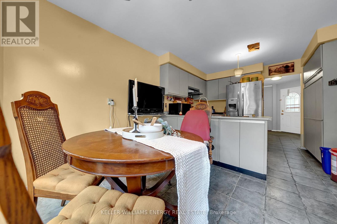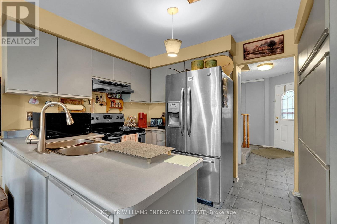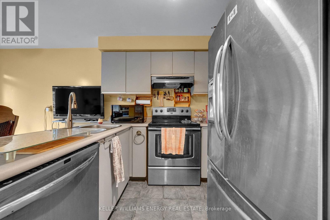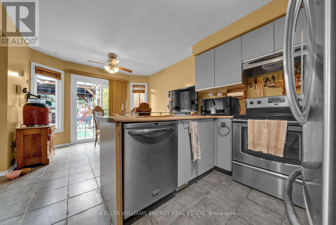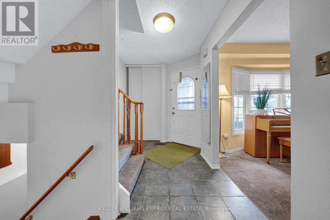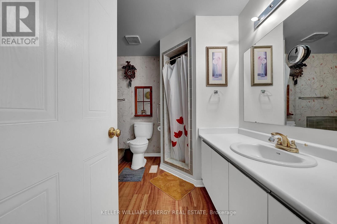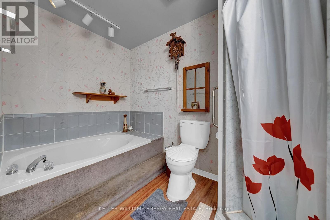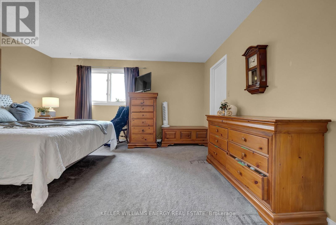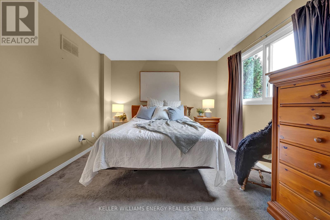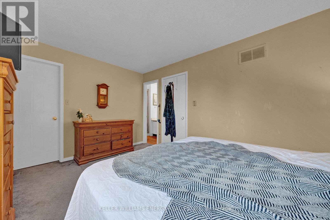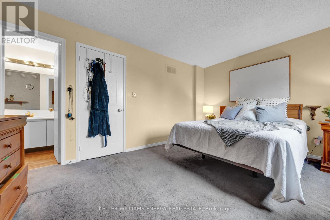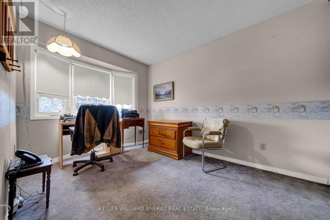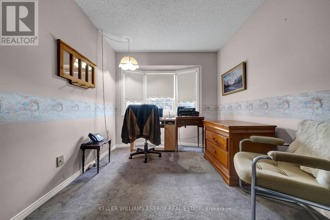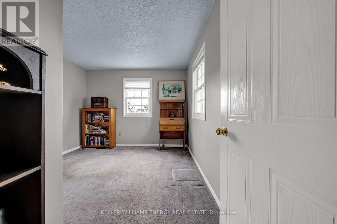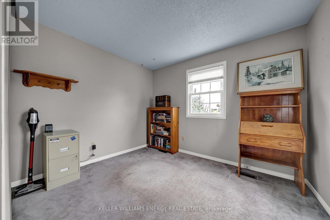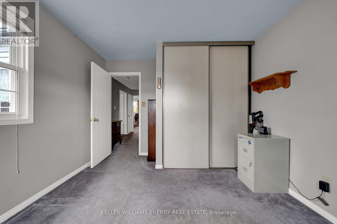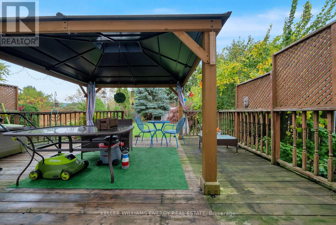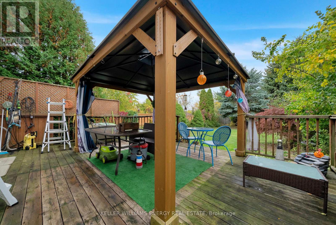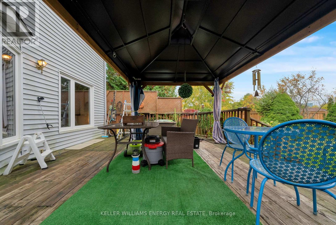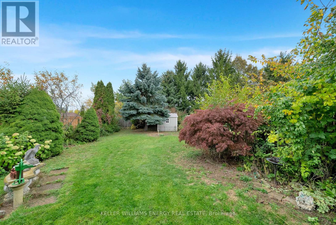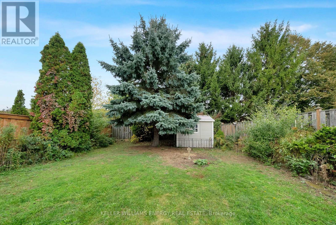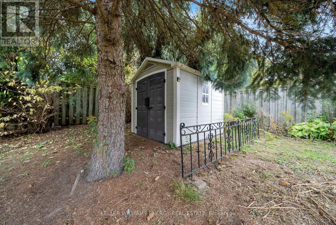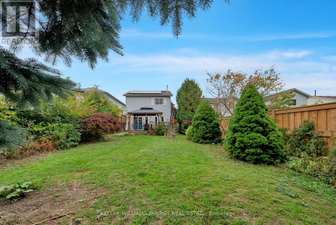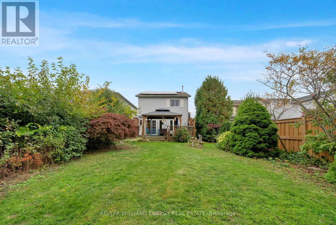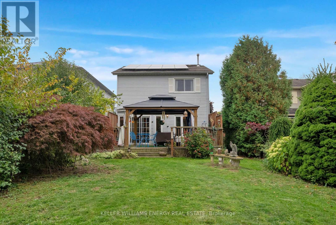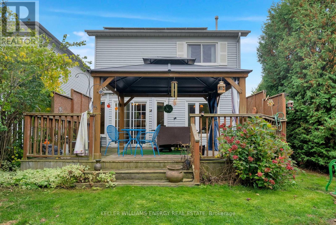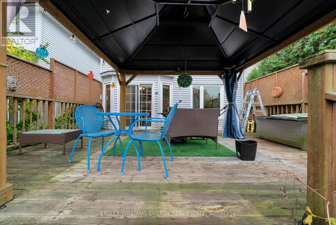14 Burnham Boulevard Port Hope, Ontario L1A 4H4
$575,000
Welcome to this 3-bedroom, 1.5-bath home in the charming town of Port Hope. This property offers great potential with solid bones and plenty of opportunity to make it your own. The main floor features a spacious living and dining area, and an eat-in kitchen with a walkout to the deck and lovely backyard - perfect for outdoor entertaining. Enjoy peace of mind with a newer heat pump (less than 2 years old) and income-generating solar panels. The partially finished basement includes a rec room for added living space. With parking for 4 cars plus a 1-car garage, this home combines practicality with potential. Bring your ideas and make this home shine! (id:50886)
Property Details
| MLS® Number | X12471614 |
| Property Type | Single Family |
| Community Name | Port Hope |
| Equipment Type | Water Heater |
| Parking Space Total | 5 |
| Rental Equipment Type | Water Heater |
Building
| Bathroom Total | 2 |
| Bedrooms Above Ground | 3 |
| Bedrooms Total | 3 |
| Appliances | Water Heater |
| Basement Development | Partially Finished |
| Basement Type | Full (partially Finished) |
| Construction Style Attachment | Detached |
| Cooling Type | Central Air Conditioning |
| Exterior Finish | Brick |
| Flooring Type | Tile, Carpeted |
| Foundation Type | Poured Concrete |
| Half Bath Total | 1 |
| Heating Fuel | Natural Gas |
| Heating Type | Forced Air |
| Stories Total | 2 |
| Size Interior | 1,100 - 1,500 Ft2 |
| Type | House |
| Utility Water | Municipal Water |
Parking
| Attached Garage | |
| Garage |
Land
| Acreage | No |
| Sewer | Sanitary Sewer |
| Size Depth | 153 Ft |
| Size Frontage | 37 Ft |
| Size Irregular | 37 X 153 Ft |
| Size Total Text | 37 X 153 Ft |
Rooms
| Level | Type | Length | Width | Dimensions |
|---|---|---|---|---|
| Second Level | Primary Bedroom | 4.524 m | 3.361 m | 4.524 m x 3.361 m |
| Second Level | Bedroom 2 | 3.757 m | 2.606 m | 3.757 m x 2.606 m |
| Second Level | Bedroom 3 | 3.494 m | 3.218 m | 3.494 m x 3.218 m |
| Basement | Recreational, Games Room | 5.968 m | 5.652 m | 5.968 m x 5.652 m |
| Main Level | Kitchen | 5.382 m | 3.188 m | 5.382 m x 3.188 m |
| Main Level | Living Room | 4.659 m | 3.128 m | 4.659 m x 3.128 m |
| Main Level | Dining Room | 3.149 m | 3.135 m | 3.149 m x 3.135 m |
https://www.realtor.ca/real-estate/29009504/14-burnham-boulevard-port-hope-port-hope
Contact Us
Contact us for more information
Louis Bradica
Broker
louisbradica.com/
285 Taunton Road East Unit: 1
Oshawa, Ontario L1G 3V2
(905) 723-5944
www.kellerwilliamsenergy.ca/

