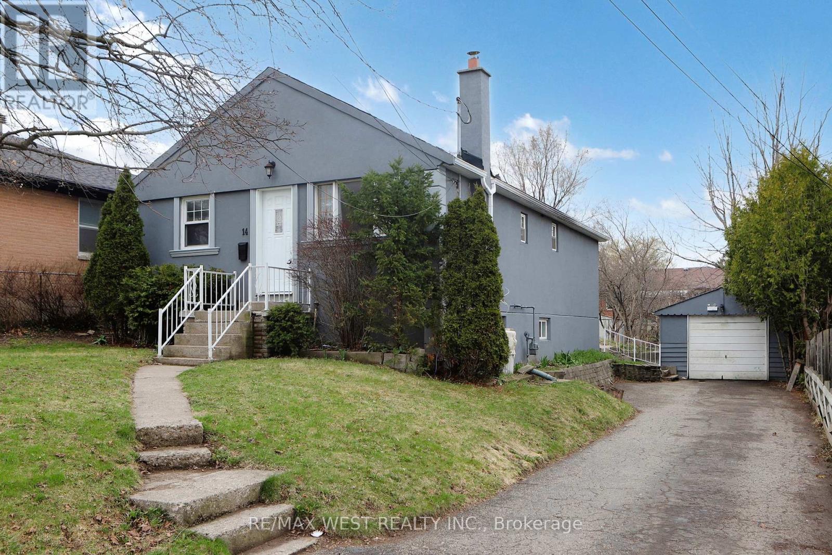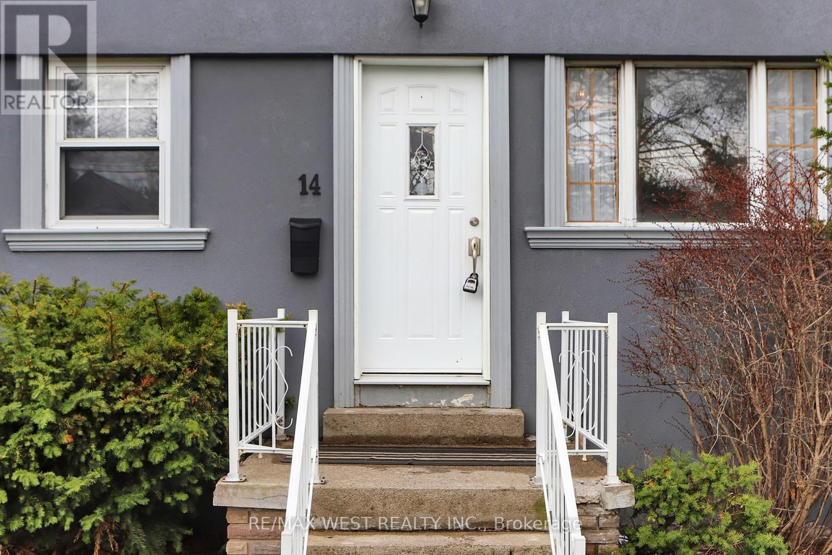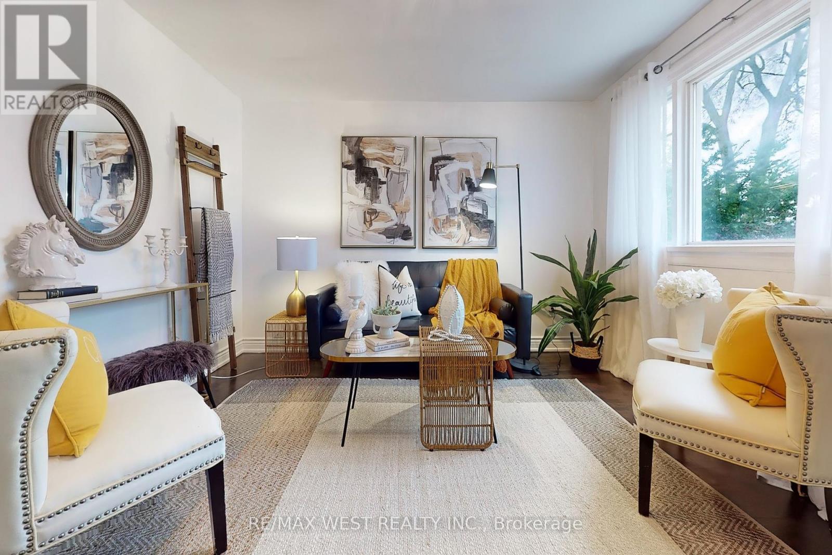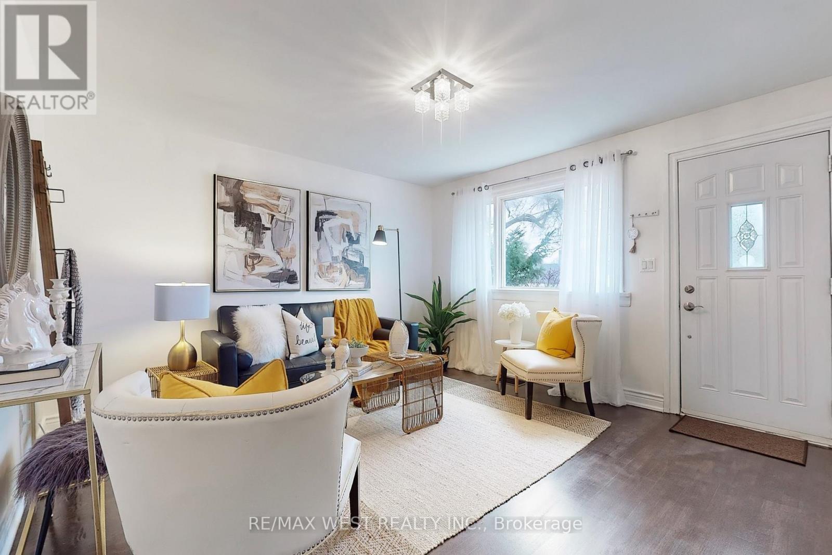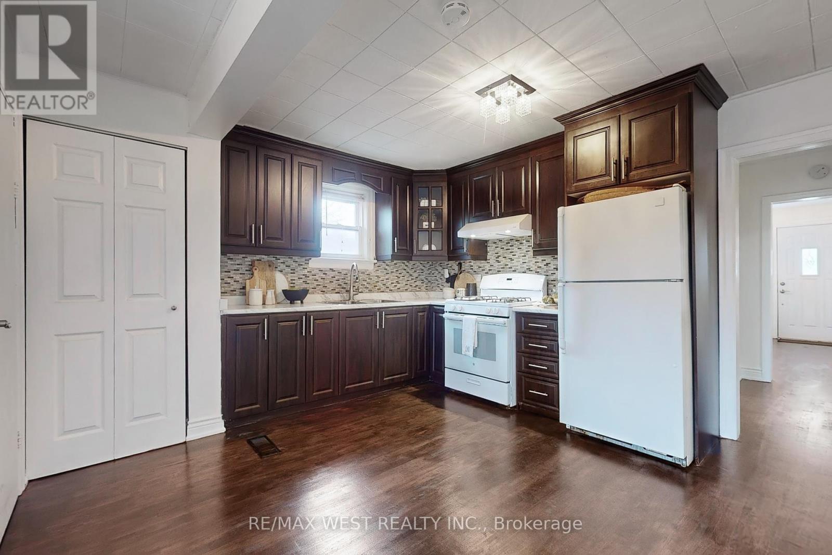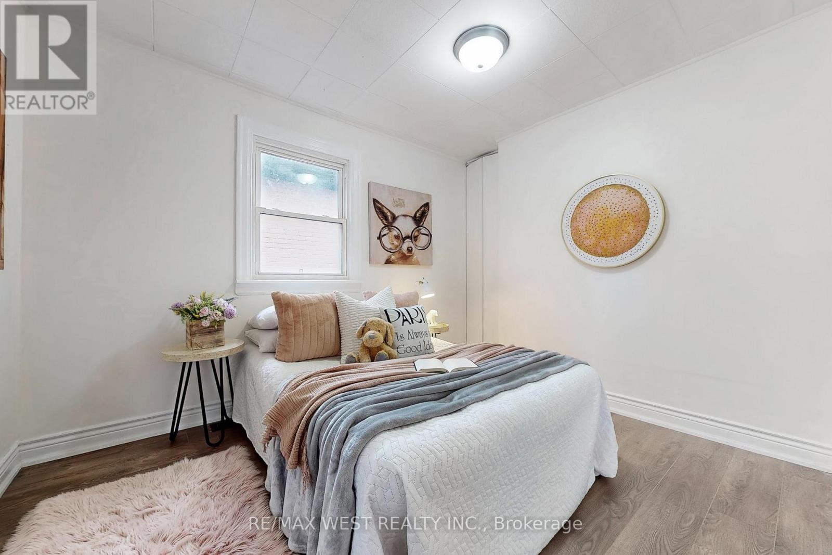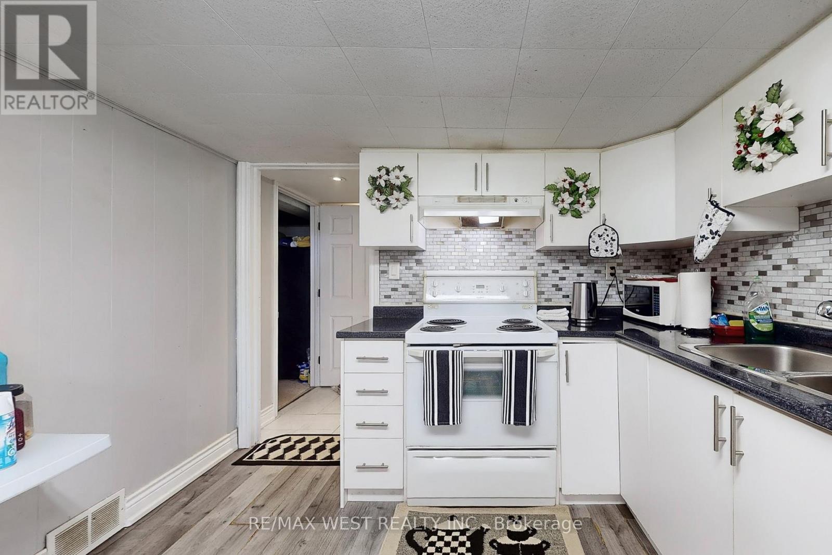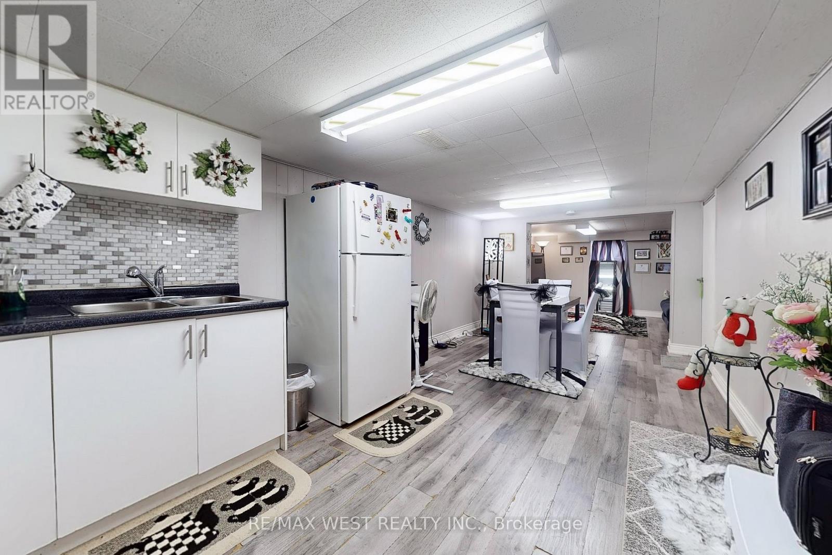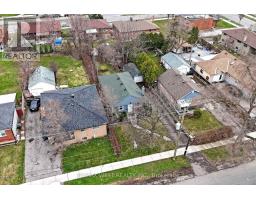14 Byng Avenue Toronto, Ontario M9W 2M4
$899,900
Attention First Time Buyers & Investors! This Detached Bungalow Features 3 Spacious Bedrooms, Updated Main-floor Kitchen, Finished Basement With Separate Entrance, 1 Additional Bedroom, 2nd Kitchen and Living Space, Great In-Law Suite Potential! Freshly Painted! Upgrades To Plumbing. New Laminate Floors In Bedrooms. Main-Floor Hardwood Just Refinished. Situated On a Large 50x148 Ft. Lot, This Home Comes With A Detached Garage, And Long Private Driveway With Lots of Parking! Quiet Street, Near To 401/400/427 Hwys, Golf Course, Parks, & Trails Along The Humber River, Less Than 15 Mins Drive To Pearson Airport, 25 Mins To Downtown! (id:50886)
Open House
This property has open houses!
2:00 pm
Ends at:4:00 pm
2:00 pm
Ends at:4:00 pm
Property Details
| MLS® Number | W12094985 |
| Property Type | Single Family |
| Community Name | Elms-Old Rexdale |
| Amenities Near By | Hospital |
| Parking Space Total | 5 |
Building
| Bathroom Total | 2 |
| Bedrooms Above Ground | 3 |
| Bedrooms Below Ground | 1 |
| Bedrooms Total | 4 |
| Appliances | All, Dryer, Two Stoves, Washer, Two Refrigerators |
| Architectural Style | Bungalow |
| Basement Development | Finished |
| Basement Features | Separate Entrance |
| Basement Type | N/a (finished) |
| Construction Style Attachment | Detached |
| Cooling Type | Central Air Conditioning |
| Exterior Finish | Stucco |
| Flooring Type | Hardwood, Laminate |
| Heating Fuel | Natural Gas |
| Heating Type | Forced Air |
| Stories Total | 1 |
| Size Interior | 700 - 1,100 Ft2 |
| Type | House |
| Utility Water | Municipal Water |
Parking
| Detached Garage | |
| Garage |
Land
| Acreage | No |
| Land Amenities | Hospital |
| Sewer | Sanitary Sewer |
| Size Depth | 148 Ft |
| Size Frontage | 50 Ft |
| Size Irregular | 50 X 148 Ft |
| Size Total Text | 50 X 148 Ft |
Rooms
| Level | Type | Length | Width | Dimensions |
|---|---|---|---|---|
| Basement | Recreational, Games Room | 3.35 m | 6.71 m | 3.35 m x 6.71 m |
| Basement | Dining Room | 3.25 m | 3 m | 3.25 m x 3 m |
| Basement | Kitchen | 2.95 m | 3 m | 2.95 m x 3 m |
| Basement | Bedroom | 2.9 m | 3.61 m | 2.9 m x 3.61 m |
| Main Level | Living Room | 3.84 m | 4.09 m | 3.84 m x 4.09 m |
| Main Level | Dining Room | 3.43 m | 2.31 m | 3.43 m x 2.31 m |
| Main Level | Kitchen | 3.66 m | 4.09 m | 3.66 m x 4.09 m |
| Main Level | Primary Bedroom | 3.48 m | 2.69 m | 3.48 m x 2.69 m |
| Main Level | Bedroom 2 | 3.23 m | 2.69 m | 3.23 m x 2.69 m |
| Main Level | Bedroom 3 | 3.43 m | 2.69 m | 3.43 m x 2.69 m |
https://www.realtor.ca/real-estate/28194973/14-byng-avenue-toronto-elms-old-rexdale-elms-old-rexdale
Contact Us
Contact us for more information
Richard Jason Williams
Salesperson
96 Rexdale Blvd.
Toronto, Ontario M9W 1N7
(416) 745-2300
(416) 745-1952
www.remaxwest.com/

