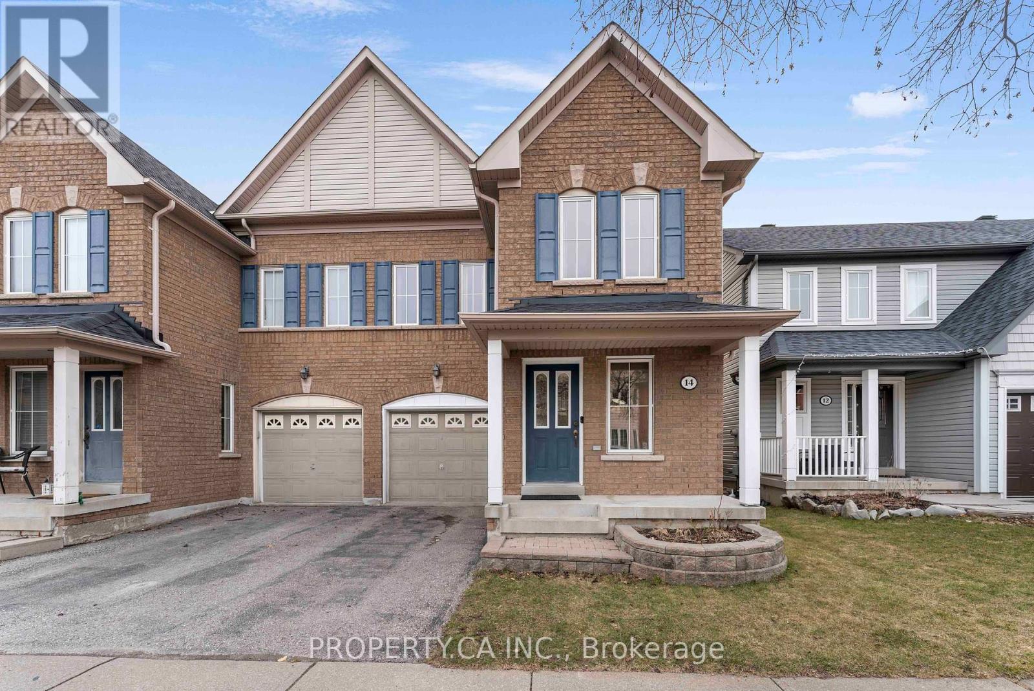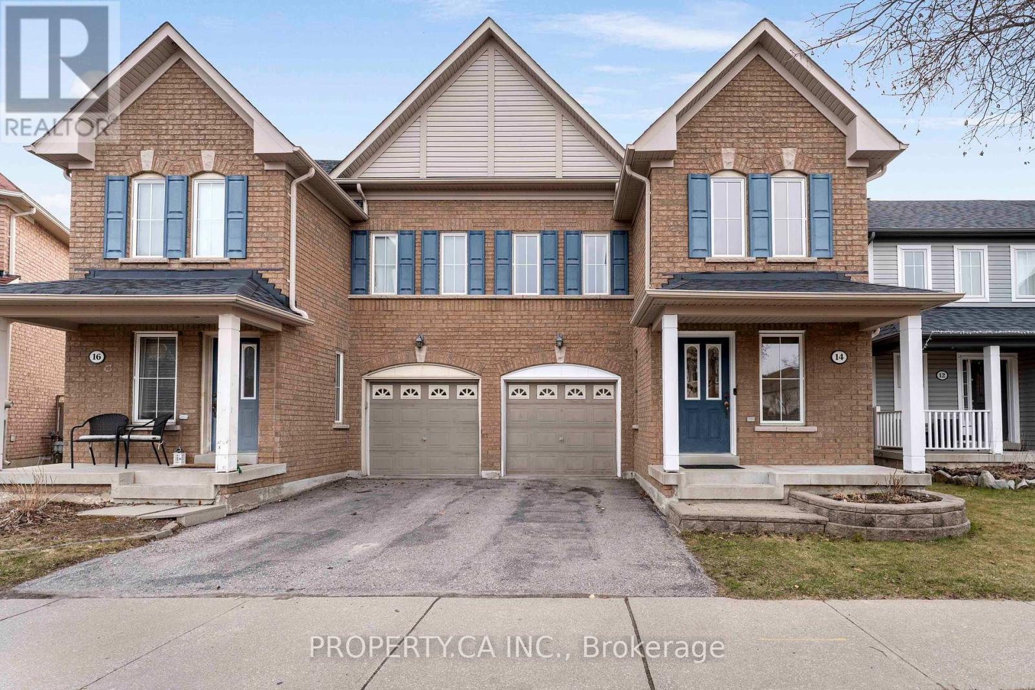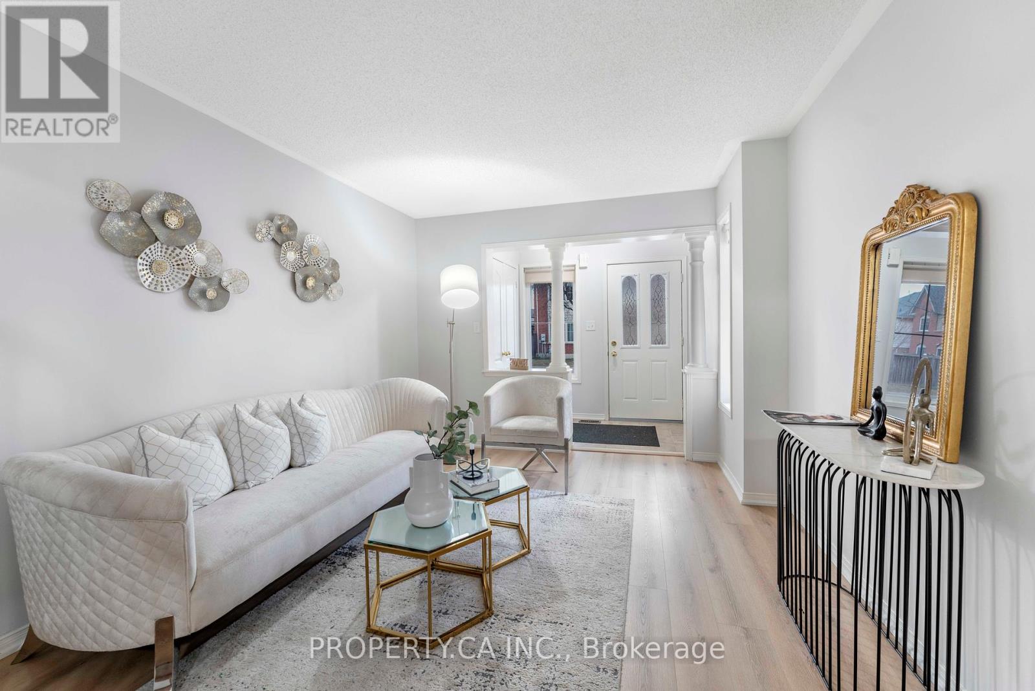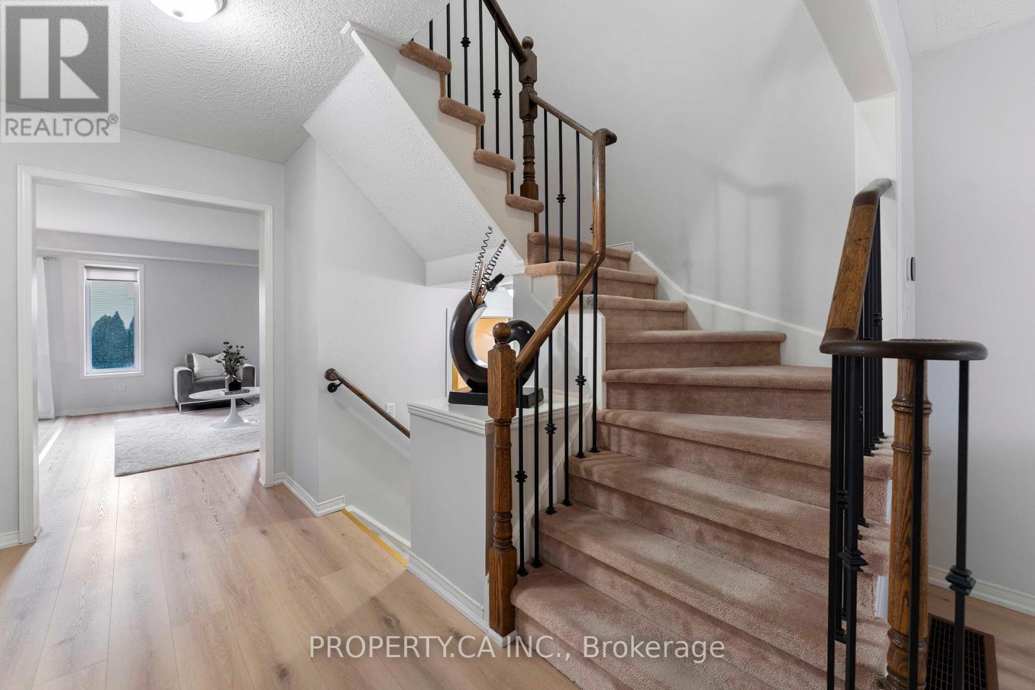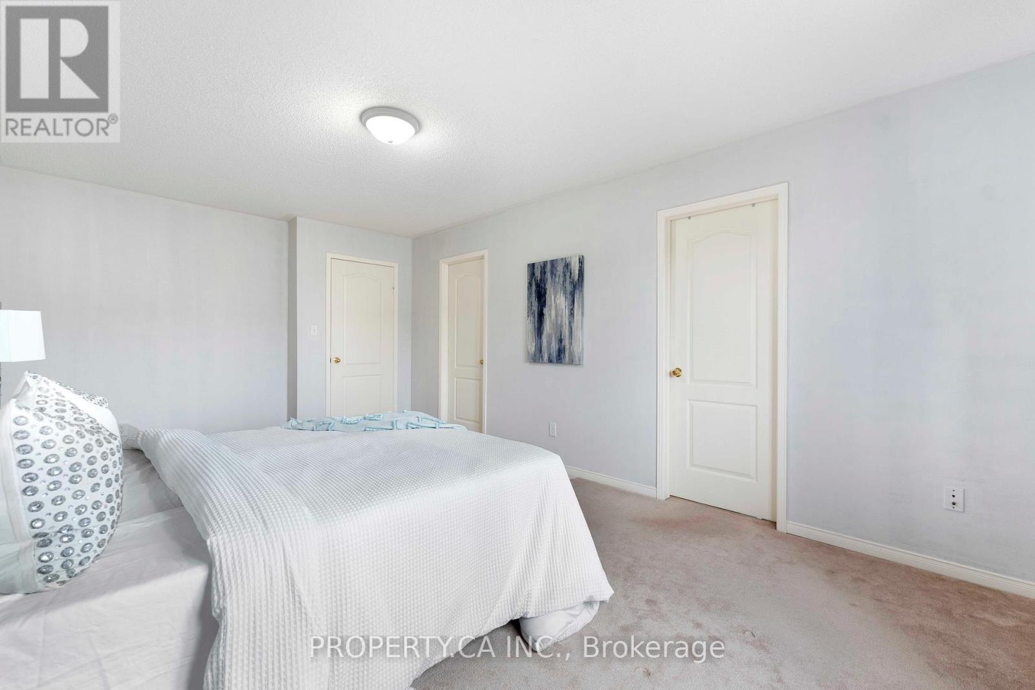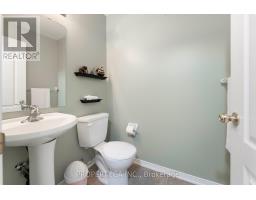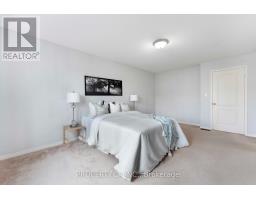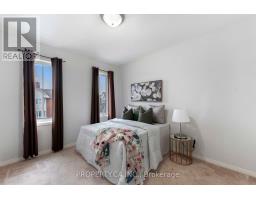14 Carpendale Crescent Ajax, Ontario L1Z 2B6
$899,000
Bright and Spacious Semi-Detached home in the Desirable North Ajax Community.Formal Living Room Leads Into Open Concept Layout With A Spacious Family Room, Kitchen, and Dining | Your Dining Room Walks Out To Deck and Backyard . Massive Primary Bedroom With A Sitting Area, Walk-In Closet, And A 4PC Bathroom | Spacious Bedrooms | Carpets Professionally Cleaned | New floors & home Freshly Painted 2025 / Brand New SS Appliances 2025 / EV Charging Port 2019 / Smart Thermostat and Doorbell 2023.Roofing 2022 / Furnace 2022. ** Extras: Close To All Amenities. Walking Distance to Top Ranked Schools, Library, Parks, Community Centre, Splash Pad, Tennis Courts, Shops, Trails, Transit, 401 & 407. Short Walk to Audley Community Centre. (id:50886)
Property Details
| MLS® Number | E12089915 |
| Property Type | Single Family |
| Community Name | Northeast Ajax |
| Parking Space Total | 2 |
Building
| Bathroom Total | 3 |
| Bedrooms Above Ground | 3 |
| Bedrooms Total | 3 |
| Appliances | Dishwasher, Dryer, Hood Fan, Microwave, Stove, Washer, Window Coverings, Refrigerator |
| Basement Development | Finished |
| Basement Type | N/a (finished) |
| Construction Style Attachment | Semi-detached |
| Cooling Type | Central Air Conditioning |
| Exterior Finish | Vinyl Siding |
| Flooring Type | Carpeted, Ceramic |
| Half Bath Total | 1 |
| Heating Fuel | Electric |
| Heating Type | Forced Air |
| Stories Total | 2 |
| Size Interior | 1,500 - 2,000 Ft2 |
| Type | House |
| Utility Water | Municipal Water |
Parking
| Attached Garage | |
| Garage |
Land
| Acreage | No |
| Fence Type | Fenced Yard |
| Sewer | Sanitary Sewer |
| Size Depth | 93 Ft ,6 In |
| Size Frontage | 25 Ft ,1 In |
| Size Irregular | 25.1 X 93.5 Ft |
| Size Total Text | 25.1 X 93.5 Ft|under 1/2 Acre |
Rooms
| Level | Type | Length | Width | Dimensions |
|---|---|---|---|---|
| Second Level | Primary Bedroom | 5.07 m | 3.44 m | 5.07 m x 3.44 m |
| Second Level | Bedroom 2 | 2.56 m | 3.52 m | 2.56 m x 3.52 m |
| Second Level | Bedroom 3 | 3.54 m | 2.98 m | 3.54 m x 2.98 m |
| Basement | Recreational, Games Room | 5.93 m | 4.2 m | 5.93 m x 4.2 m |
| Ground Level | Living Room | 3.98 m | 3.21 m | 3.98 m x 3.21 m |
| Ground Level | Kitchen | 2.49 m | 2.44 m | 2.49 m x 2.44 m |
| Ground Level | Eating Area | 2.54 m | 2.76 m | 2.54 m x 2.76 m |
| Ground Level | Family Room | 4.33 m | 3.15 m | 4.33 m x 3.15 m |
Contact Us
Contact us for more information
Negina Salem
Salesperson
31 Disera Drive Suite 250
Thornhill, Ontario L4J 0A7
(416) 583-1660

