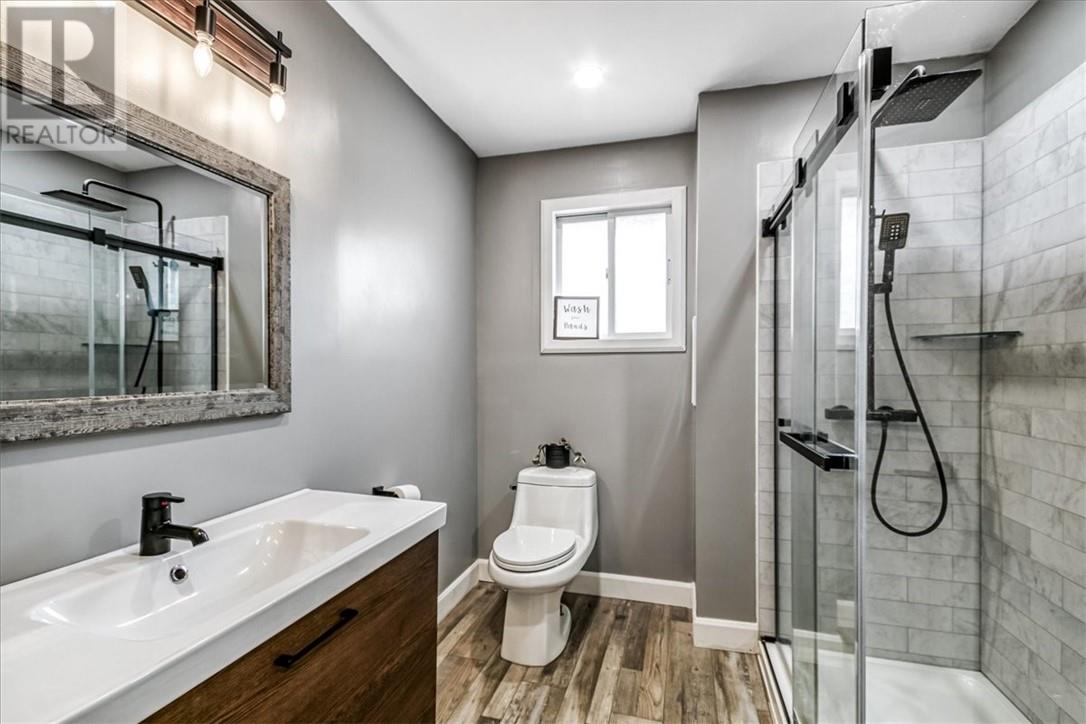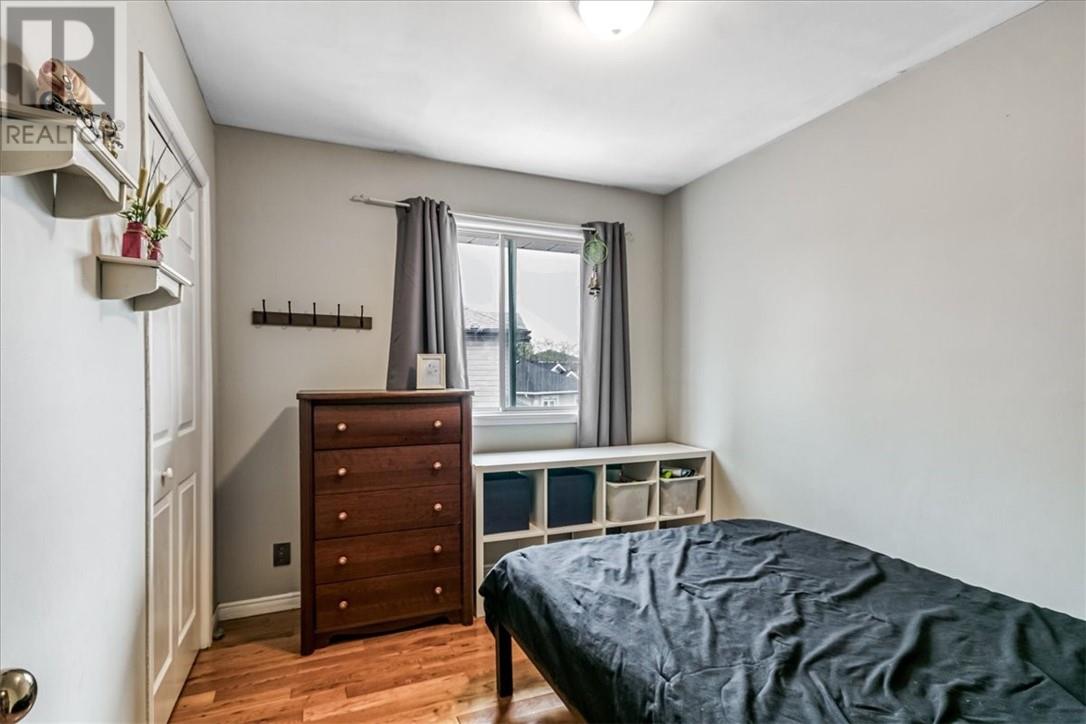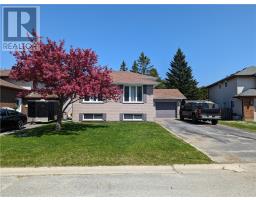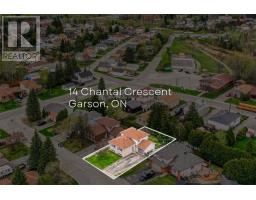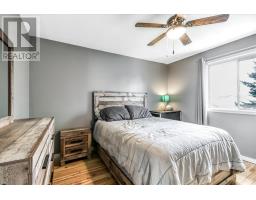14 Chantal Crescent Garon, Ontario P3L 1B6
$589,900
Welcome to this beautifully maintained 5-bedroom, 2-bathroom backsplit home, ideal for a growing family. Nestled in the sought-after community of Garson, just 2 minutes from Sudbury, this property offers the perfect blend of convenience and tranquility, surrounded by an upscale subdivision and a great neighbourhood. Step inside to discover an inviting open-concept layout featuring a bright updated kitchen, dining, and living area with gleaming hardwood floors throughout. The large family room boasts a cozy gas fireplace, perfect for relaxing evenings, while the updated bathroom adds a modern touch. Patio doors lead out to a large patio stone sitting area, and a fully fenced, private backyard, ideal for entertaining or letting kids and pets play safely. Additional features include an attached garage, a paved driveway, and plenty of storage. This home checks all the boxes for space, comfort, and location. Don’t miss your chance to make it yours! (id:50886)
Property Details
| MLS® Number | 2122307 |
| Property Type | Single Family |
| Amenities Near By | Airport, Golf Course, Public Transit, Schools |
| Equipment Type | Water Heater - Gas |
| Rental Equipment Type | Water Heater - Gas |
| Road Type | Paved Road |
| Storage Type | Storage Shed |
Building
| Bathroom Total | 2 |
| Bedrooms Total | 5 |
| Architectural Style | 4 Level |
| Basement Type | Full |
| Cooling Type | Central Air Conditioning |
| Exterior Finish | Brick, Vinyl Siding |
| Fire Protection | Smoke Detectors |
| Fireplace Fuel | Gas |
| Fireplace Present | Yes |
| Fireplace Total | 1 |
| Fireplace Type | Insert |
| Flooring Type | Hardwood, Laminate, Vinyl |
| Foundation Type | Block, Concrete |
| Heating Type | Forced Air |
| Roof Material | Asphalt Shingle |
| Roof Style | Unknown |
| Type | House |
| Utility Water | Municipal Water |
Parking
| Attached Garage |
Land
| Access Type | Year-round Access |
| Acreage | No |
| Fence Type | Fenced Yard |
| Land Amenities | Airport, Golf Course, Public Transit, Schools |
| Sewer | Municipal Sewage System |
| Size Total Text | Under 1/2 Acre |
| Zoning Description | R1-5 |
Rooms
| Level | Type | Length | Width | Dimensions |
|---|---|---|---|---|
| Second Level | Family Room | 19.7 x 10.5 | ||
| Second Level | Dining Room | 8.8 x 12.4 | ||
| Second Level | Kitchen | 11.9 x 12 | ||
| Third Level | Bathroom | 7.8 x 8.6 | ||
| Third Level | Bedroom | 8.6 x 10 | ||
| Third Level | Bedroom | 8.8 x 13.5 | ||
| Third Level | Primary Bedroom | 12.1 x 12.4 | ||
| Lower Level | Other | UTILITYRM-10.8 x 10.9 | ||
| Lower Level | Storage | 5.7 x 6.7 | ||
| Lower Level | Bedroom | 9.9 x 10.11 | ||
| Lower Level | Bedroom | 12.6 x 10.3 | ||
| Main Level | Bathroom | 5.5 x 12 | ||
| Main Level | Living Room | 14.4 x 26.2 | ||
| Main Level | Foyer | 11.5 x 7.9 |
https://www.realtor.ca/real-estate/28323472/14-chantal-crescent-garon
Contact Us
Contact us for more information
Natalie Vaillancourt
Salesperson
(705) 675-8677
www.century21.ca/natalie.vaillancourt
174 Douglas St.west
Sudbury, Ontario P3E 1G1
(705) 675-5629
(705) 675-8677
























