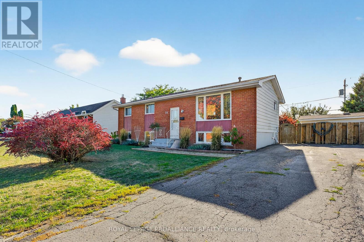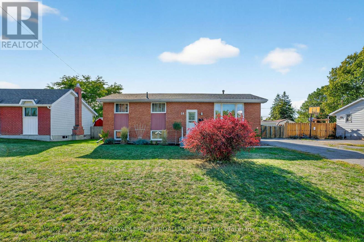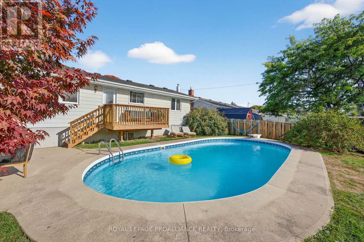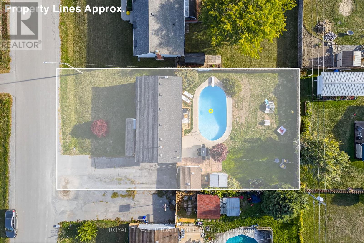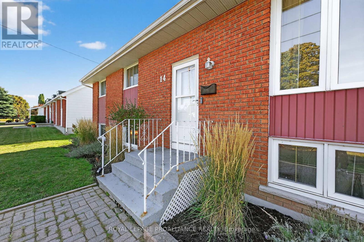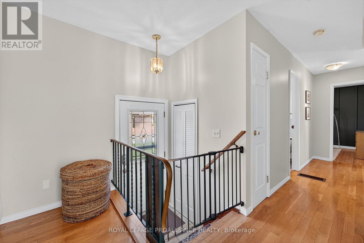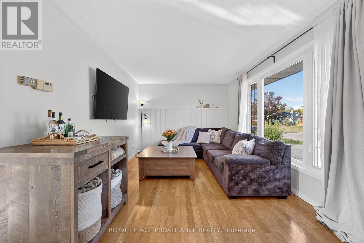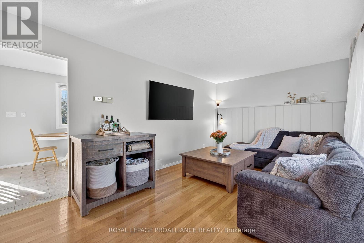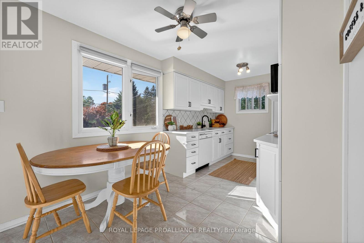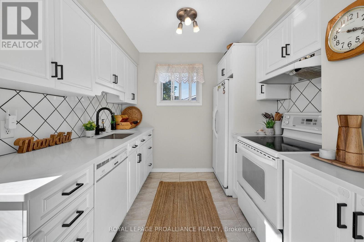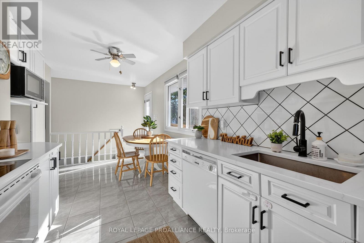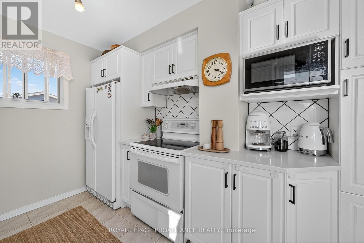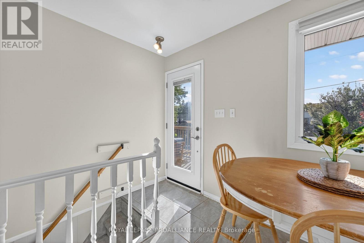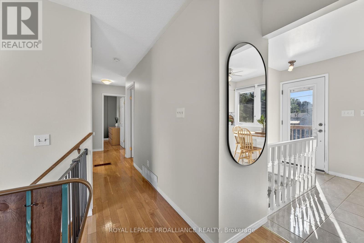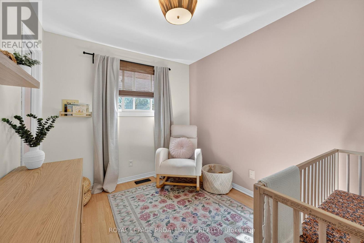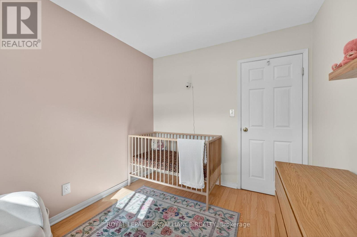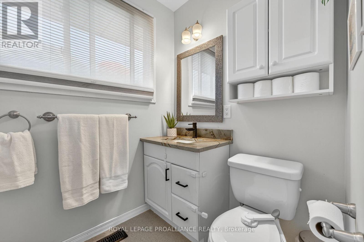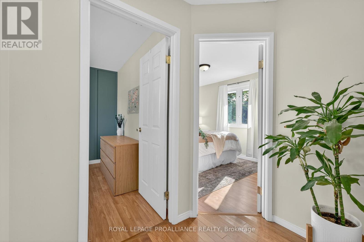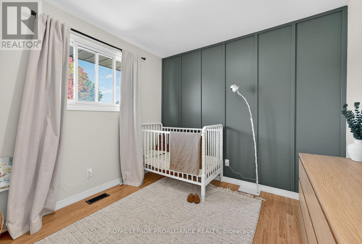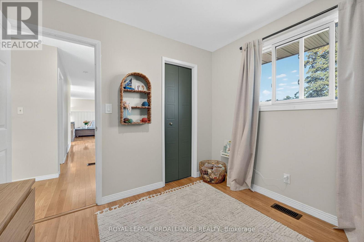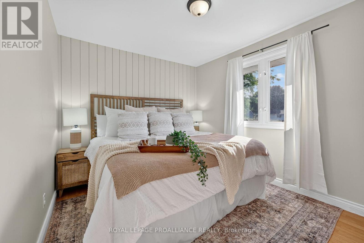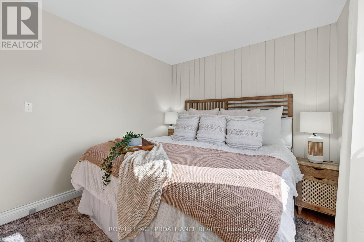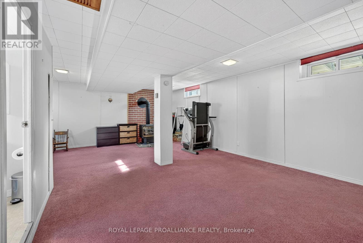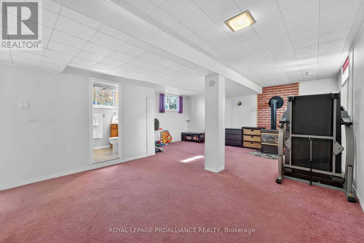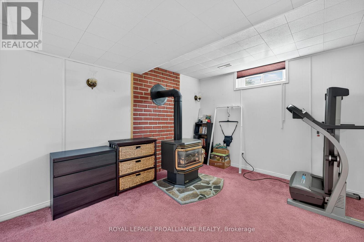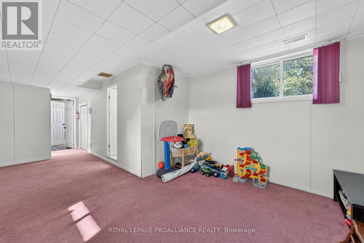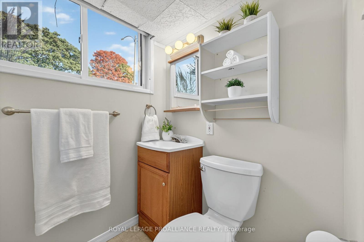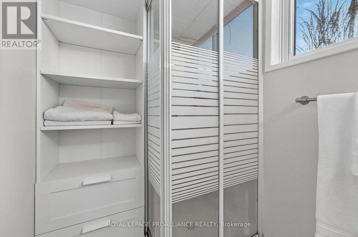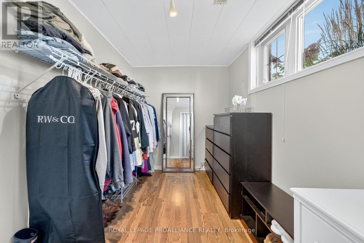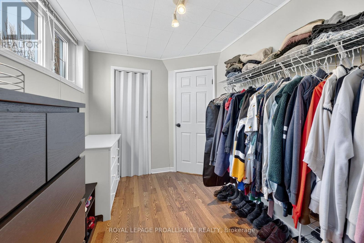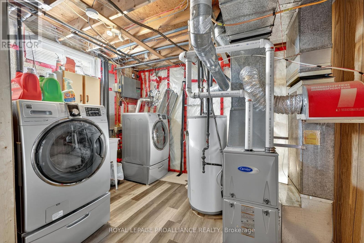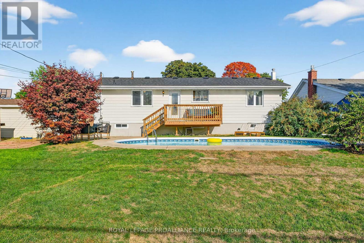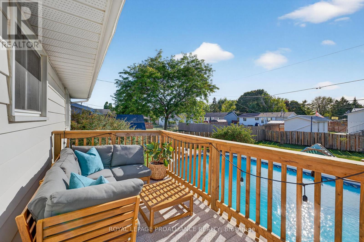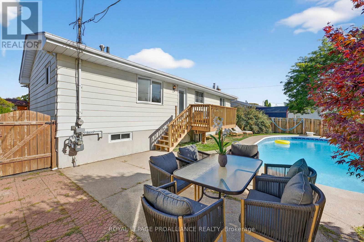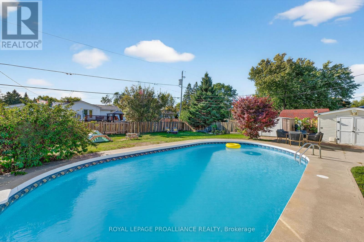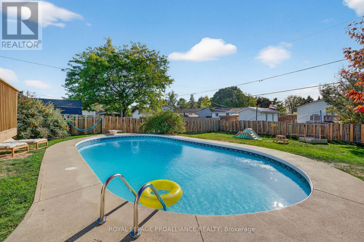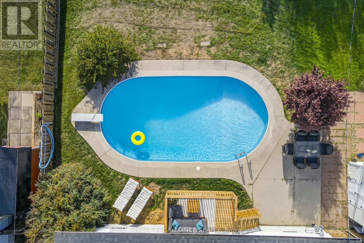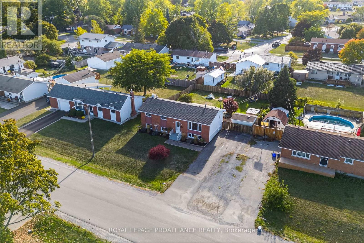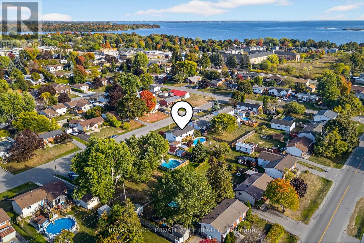14 Chesterfield Drive Loyalist, Ontario K7N 1M2
$554,900
Welcome to this beautifully updated 3+1 bedroom, 2 bathroom bungalow offering comfort, style, and a stunning outdoor space with an in-ground pool, perfect for family living and entertaining. Situated on a quiet street, this home is ideal for first-time buyers and growing families alike. The main floor features warm hardwood flooring throughout and a bright, inviting layout. The updated eat-in kitchen is the heart of the home, boasting quartz countertops, and plenty of space for family meals or morning coffee by the window. The adjoining living area provides a cozy space to relax or gather with friends and loved ones. Downstairs, the fully finished basement is ready for your vision adding versatile living space, featuring a spacious family room with a gas fireplace, a 3-piece bathroom, and an additional bedroom or home office perfect for guests, teens, or remote work. Step outside to your private backyard oasis, complete with an in-ground pool, deck, multiple storage sheds, and a large green space ideal for kids, pets, or hosting summer gatherings. With numerous updates throughout and a prime location close to shopping, schools, and amenities and just a short drive to Kingston this home seamlessly combines convenience, comfort, and charm. (id:50886)
Open House
This property has open houses!
12:00 pm
Ends at:1:00 pm
Property Details
| MLS® Number | X12449777 |
| Property Type | Single Family |
| Community Name | 54 - Amherstview |
| Equipment Type | Water Heater |
| Parking Space Total | 3 |
| Rental Equipment Type | Water Heater |
| Structure | Deck |
Building
| Bathroom Total | 2 |
| Bedrooms Above Ground | 3 |
| Bedrooms Below Ground | 1 |
| Bedrooms Total | 4 |
| Age | 31 To 50 Years |
| Amenities | Fireplace(s) |
| Appliances | Dishwasher, Dryer, Stove, Washer, Refrigerator |
| Architectural Style | Raised Bungalow |
| Basement Development | Finished |
| Basement Type | Full (finished) |
| Construction Style Attachment | Detached |
| Cooling Type | Central Air Conditioning |
| Exterior Finish | Aluminum Siding, Brick |
| Fireplace Present | Yes |
| Fireplace Total | 1 |
| Foundation Type | Block |
| Half Bath Total | 1 |
| Heating Fuel | Natural Gas |
| Heating Type | Forced Air |
| Stories Total | 1 |
| Size Interior | 700 - 1,100 Ft2 |
| Type | House |
| Utility Water | Municipal Water |
Parking
| No Garage |
Land
| Acreage | No |
| Fence Type | Fenced Yard |
| Sewer | Sanitary Sewer |
| Size Depth | 120 Ft |
| Size Frontage | 70 Ft |
| Size Irregular | 70 X 120 Ft |
| Size Total Text | 70 X 120 Ft|under 1/2 Acre |
| Zoning Description | Res |
Rooms
| Level | Type | Length | Width | Dimensions |
|---|---|---|---|---|
| Basement | Bedroom 4 | 2.14 m | 3.82 m | 2.14 m x 3.82 m |
| Basement | Other | 1.35 m | 1.87 m | 1.35 m x 1.87 m |
| Basement | Recreational, Games Room | 5.45 m | 6.44 m | 5.45 m x 6.44 m |
| Basement | Bathroom | 1.37 m | 2.17 m | 1.37 m x 2.17 m |
| Basement | Utility Room | 4 m | 4.85 m | 4 m x 4.85 m |
| Main Level | Kitchen | 2.53 m | 2.93 m | 2.53 m x 2.93 m |
| Main Level | Dining Room | 2.53 m | 2.17 m | 2.53 m x 2.17 m |
| Main Level | Living Room | 3.17 m | 5 m | 3.17 m x 5 m |
| Main Level | Bedroom 2 | 3.16 m | 2.55 m | 3.16 m x 2.55 m |
| Main Level | Bathroom | 1.49 m | 2.42 m | 1.49 m x 2.42 m |
| Main Level | Primary Bedroom | 2.85 m | 3.57 m | 2.85 m x 3.57 m |
| Main Level | Bedroom 3 | 3.16 m | 2.55 m | 3.16 m x 2.55 m |
Utilities
| Cable | Available |
| Electricity | Installed |
| Wireless | Available |
| Sewer | Installed |
Contact Us
Contact us for more information
Brent Woolgar
Salesperson
daviesandco.ca/
357 Front Street
Belleville, Ontario K8N 2Z9
(613) 966-6060
(613) 966-2904
www.discoverroyallepage.ca/
Jo-Anne Davies
Salesperson
daviesandco.ca/
@daviesandcompany/
357 Front Street
Belleville, Ontario K8N 2Z9
(613) 966-6060
(613) 966-2904
www.discoverroyallepage.ca/

