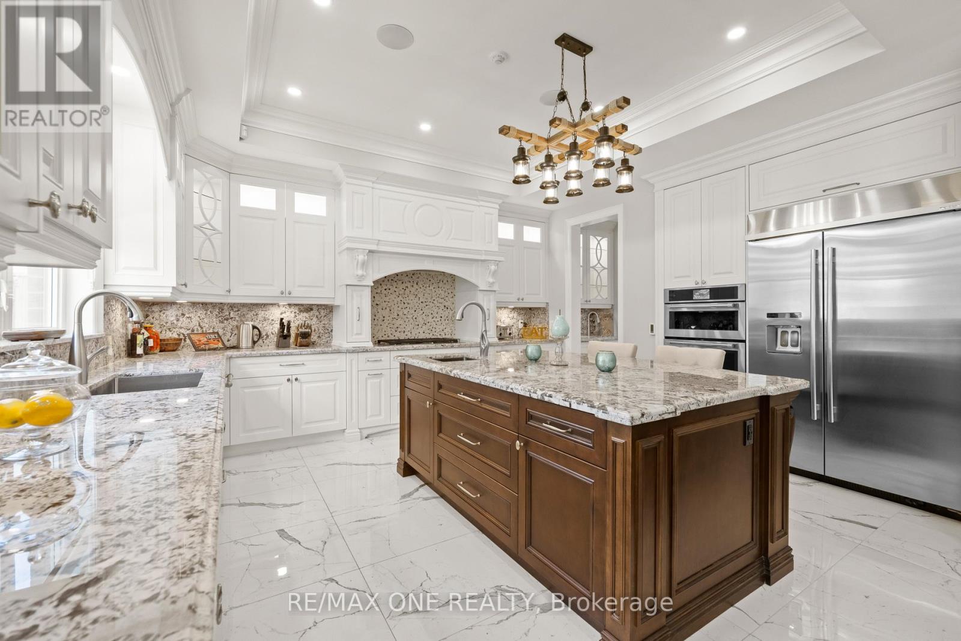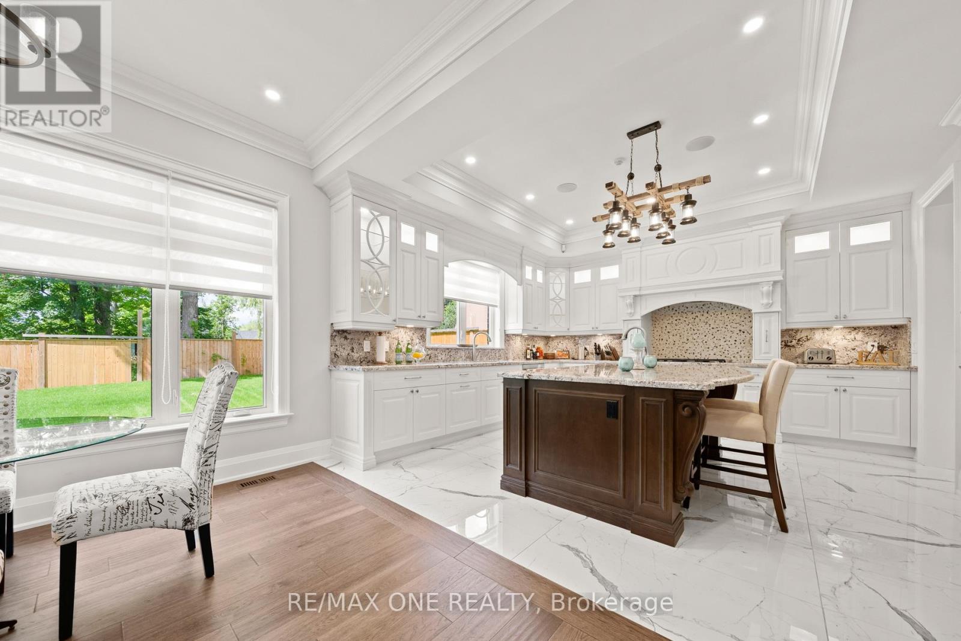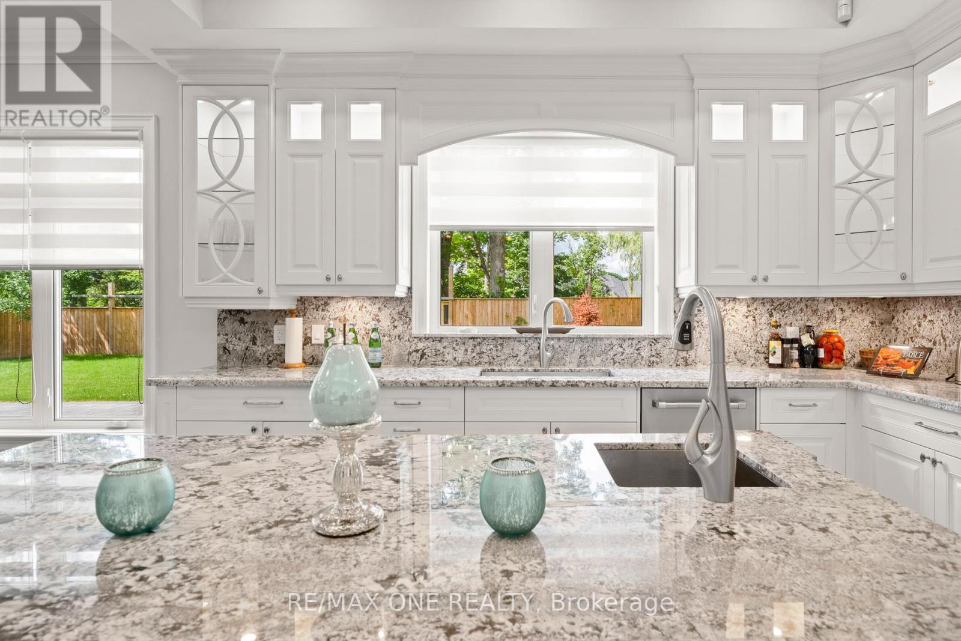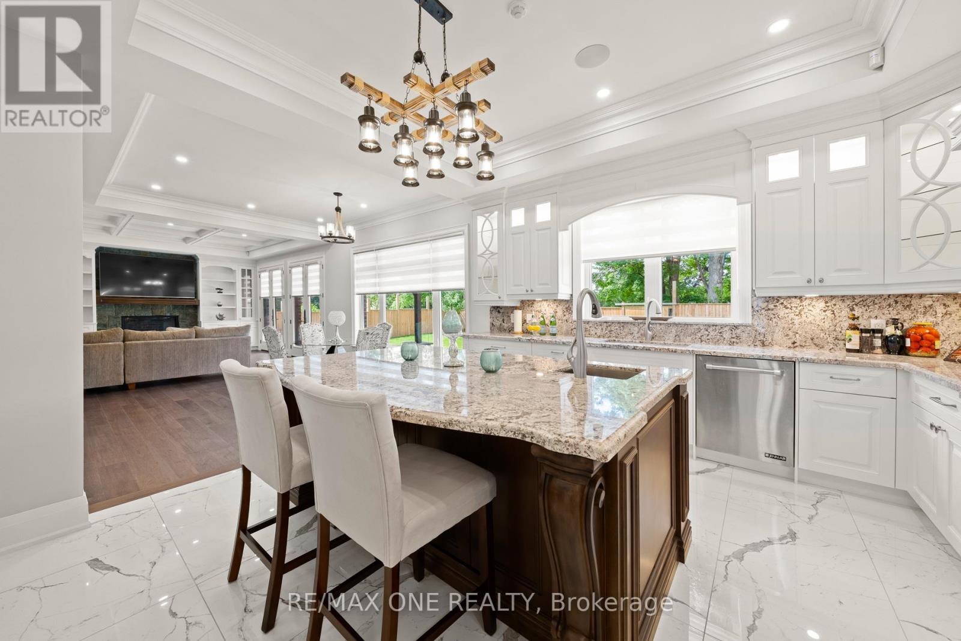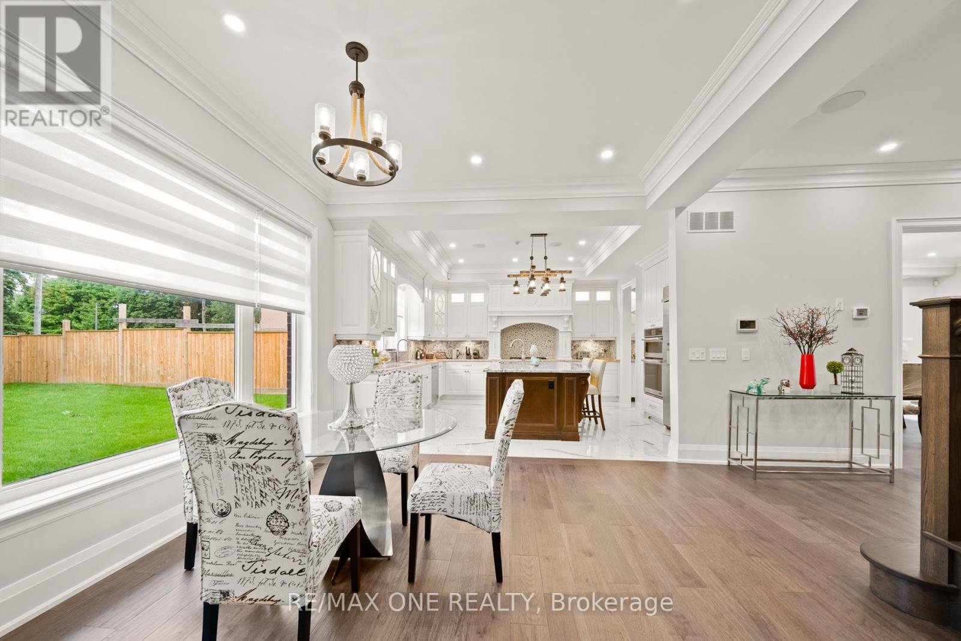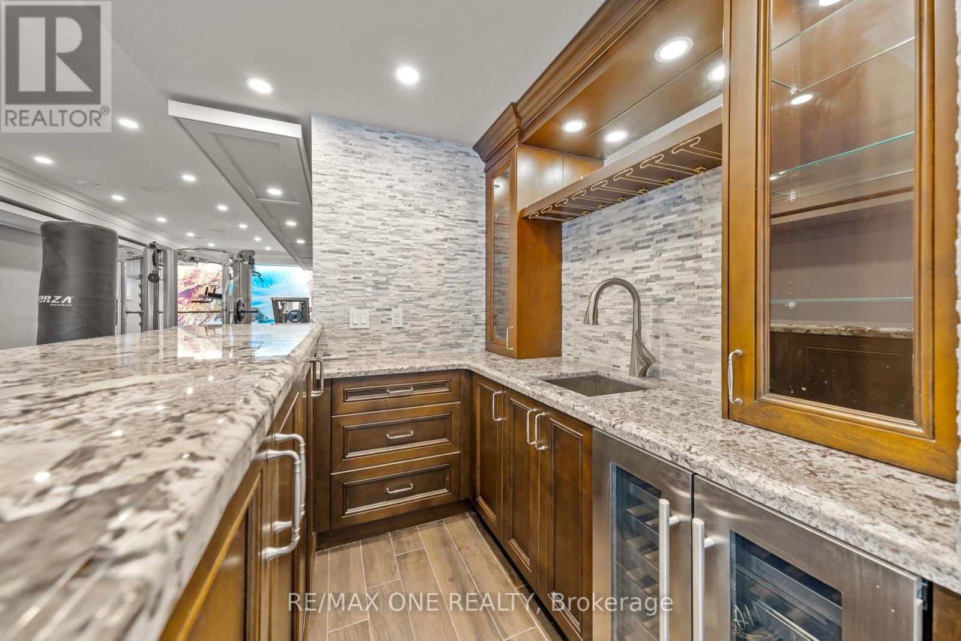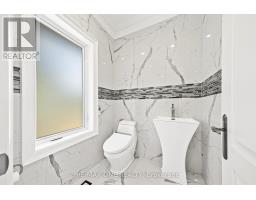14 Clemson Crescent Vaughan, Ontario L6A 1C8
$3,199,900
Perfect Custom Built Home Situated On A 72 Ft Lot In A Desirable Maple Location! No Attention Spared For Details! Granite Counters, Hwood Floors, Wainscotting, Extensive Built-In Cabinetry, Crown Moldings, Led Pot Lights, Skylight, Amazing Reflective Ceilings, Office On Main Floor, Dream Kitchen With Over Sized Centre Island. Every Bedroom Features An Ensuite & W/I Closet. Primary Bed Features French Door W/O To Large Balcony & 6Pc Ensuite W/Jacuzzi Tub. Heated floors throughout bsmt and primary bedroom **** EXTRAS **** Interlock Drive & Patio, Security Cameras & Motion Sensors, Built-In Speakers, Jenn-Air Fridge, Jenn-Air Dishwasher, Jenn-Air Microwave/ Oven Combo, & Jenn-Air 5-Burner Gas Cooktop. Gdo, Elfs, Window Coverings. (id:50886)
Property Details
| MLS® Number | N9370918 |
| Property Type | Single Family |
| Community Name | Maple |
| Features | Sump Pump |
| ParkingSpaceTotal | 8 |
Building
| BathroomTotal | 7 |
| BedroomsAboveGround | 4 |
| BedroomsBelowGround | 1 |
| BedroomsTotal | 5 |
| Appliances | Oven - Built-in, Range, Central Vacuum, Garage Door Opener Remote(s) |
| BasementDevelopment | Finished |
| BasementFeatures | Walk Out, Walk-up |
| BasementType | N/a (finished) |
| ConstructionStyleAttachment | Detached |
| CoolingType | Central Air Conditioning |
| ExteriorFinish | Brick, Stone |
| FireplacePresent | Yes |
| FlooringType | Porcelain Tile, Hardwood |
| FoundationType | Concrete |
| HalfBathTotal | 2 |
| HeatingFuel | Natural Gas |
| HeatingType | Forced Air |
| StoriesTotal | 2 |
| Type | House |
| UtilityWater | Municipal Water |
Parking
| Garage |
Land
| Acreage | No |
| FenceType | Fenced Yard |
| Sewer | Sanitary Sewer |
| SizeDepth | 125 Ft |
| SizeFrontage | 72 Ft |
| SizeIrregular | 72 X 125 Ft |
| SizeTotalText | 72 X 125 Ft |
Rooms
| Level | Type | Length | Width | Dimensions |
|---|---|---|---|---|
| Second Level | Primary Bedroom | 4.9 m | 5.06 m | 4.9 m x 5.06 m |
| Second Level | Bedroom 2 | 3.5 m | 4.4 m | 3.5 m x 4.4 m |
| Second Level | Bedroom 3 | 4.1 m | 3.8 m | 4.1 m x 3.8 m |
| Second Level | Bedroom 4 | 4.6 m | 4 m | 4.6 m x 4 m |
| Basement | Recreational, Games Room | 14 m | 4.5 m | 14 m x 4.5 m |
| Basement | Bedroom | 3.7 m | 4 m | 3.7 m x 4 m |
| Basement | Other | 2.7 m | 4.3 m | 2.7 m x 4.3 m |
| Main Level | Living Room | 5.5 m | 4.2 m | 5.5 m x 4.2 m |
| Main Level | Dining Room | 5.5 m | 4.3 m | 5.5 m x 4.3 m |
| Main Level | Kitchen | 8.5 m | 4.1 m | 8.5 m x 4.1 m |
| Main Level | Family Room | 4.8 m | 4.8 m | 4.8 m x 4.8 m |
| Main Level | Office | 3 m | 4 m | 3 m x 4 m |
https://www.realtor.ca/real-estate/27475049/14-clemson-crescent-vaughan-maple-maple
Interested?
Contact us for more information
Maria Zaretchnev
Broker
4610 Dufferin St Unit 209
Toronto, Ontario M3H 5S4











