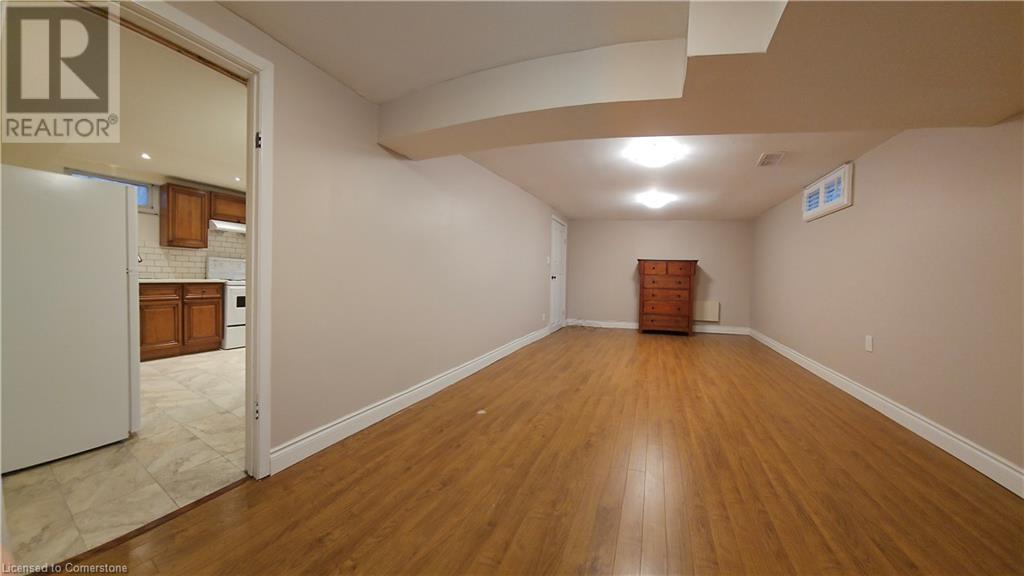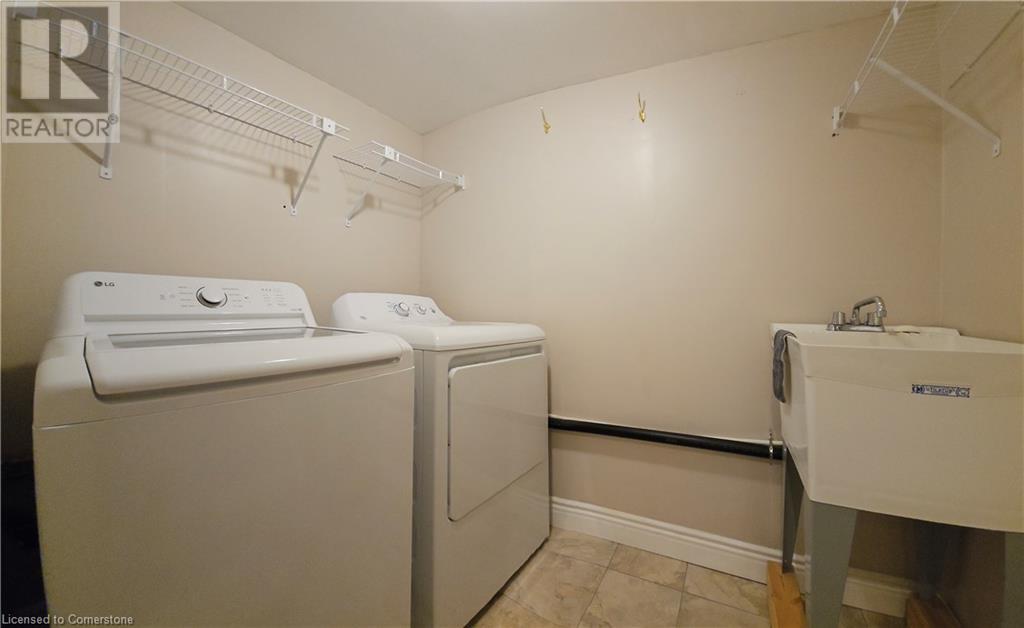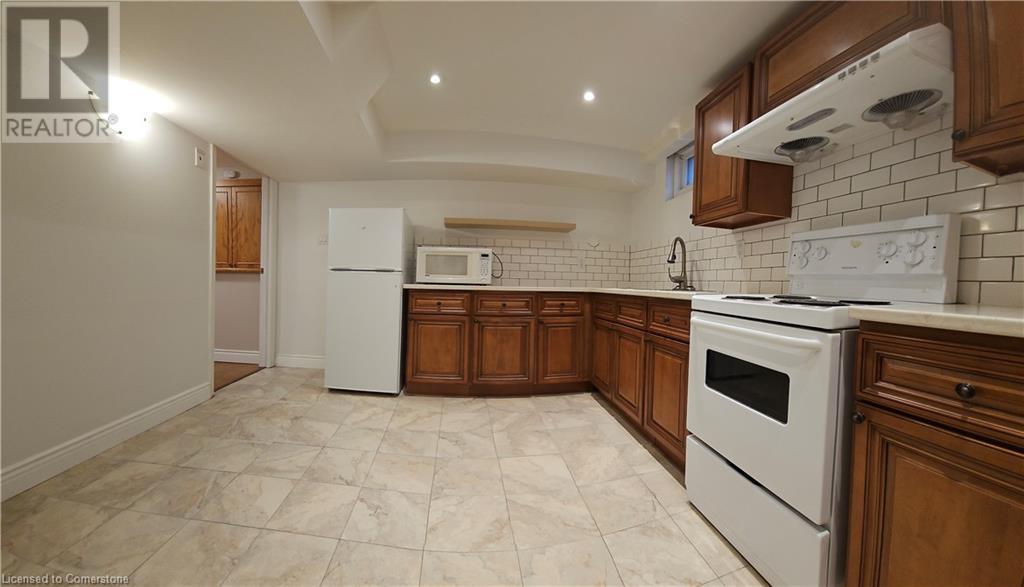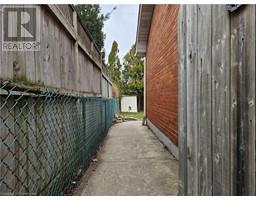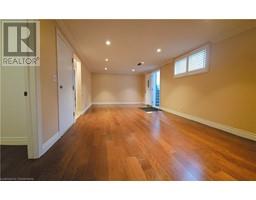14 Clifton Downs Road Hamilton, Ontario L9C 2P2
1 Bedroom
1 Bathroom
436 ft2
Central Air Conditioning
Forced Air
$1,500 Monthly
This bright and private 1-bedroom basement unit is perfect for young couples or professionals. It offers a separate living room and bedroom, both located in the lower level for added privacy. The unit includes a fully equipped kitchen and laundry facilities in the basement, as well as a private entrance. Off-street parking for one vehicle is available on the driveway. Share 40% utilities. Conveniently located close to parks, public transit, and local shops. (id:50886)
Property Details
| MLS® Number | 40715134 |
| Property Type | Single Family |
| Amenities Near By | Park, Public Transit, Schools, Shopping |
| Parking Space Total | 1 |
Building
| Bathroom Total | 1 |
| Bedrooms Below Ground | 1 |
| Bedrooms Total | 1 |
| Appliances | Dryer, Refrigerator, Stove, Washer, Hood Fan |
| Basement Development | Finished |
| Basement Type | Full (finished) |
| Construction Style Attachment | Detached |
| Cooling Type | Central Air Conditioning |
| Exterior Finish | Brick |
| Half Bath Total | 1 |
| Heating Type | Forced Air |
| Size Interior | 436 Ft2 |
| Type | House |
| Utility Water | Municipal Water |
Land
| Acreage | No |
| Land Amenities | Park, Public Transit, Schools, Shopping |
| Sewer | Municipal Sewage System |
| Size Frontage | 50 Ft |
| Size Total Text | Unknown |
| Zoning Description | C |
Rooms
| Level | Type | Length | Width | Dimensions |
|---|---|---|---|---|
| Basement | Laundry Room | 8'11'' x 7'' | ||
| Basement | Kitchen | 11'3'' x 12'2'' | ||
| Basement | Living Room | 21'10'' x 11'2'' | ||
| Lower Level | 2pc Bathroom | 4'8'' x 7'4'' | ||
| Lower Level | Bedroom | 11'4'' x 7'7'' | ||
| Lower Level | Family Room | 11'7'' x 27'2'' |
https://www.realtor.ca/real-estate/28140726/14-clifton-downs-road-hamilton
Contact Us
Contact us for more information
Xia Bing Zhang
Broker of Record
(905) 769-1036
http//WWW.1STSUNSHINEREALTY.COM
1st Sunshine Realty Inc.
914 Upper James St.unit A
Hamilton, Ontario L9C 3A5
914 Upper James St.unit A
Hamilton, Ontario L9C 3A5
(905) 769-1039










