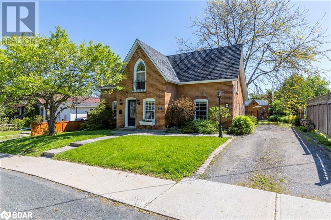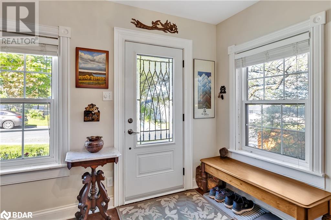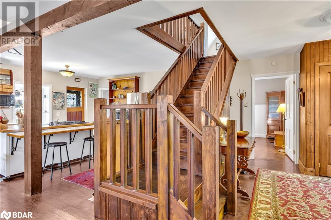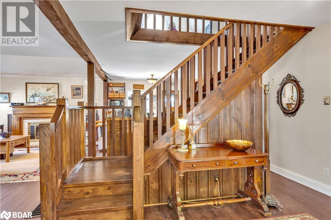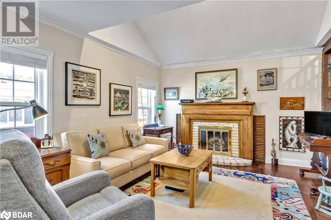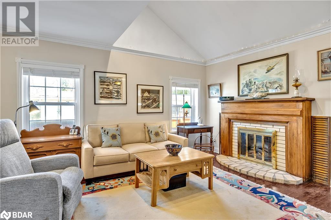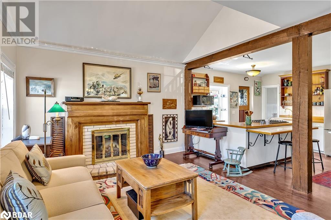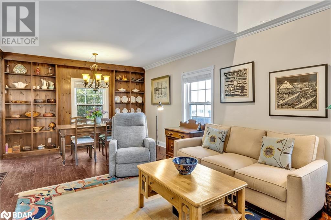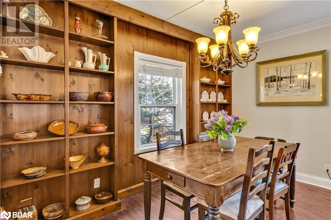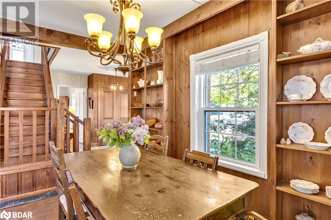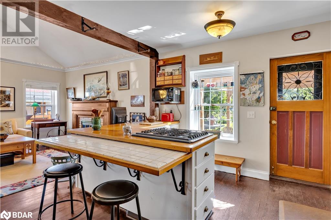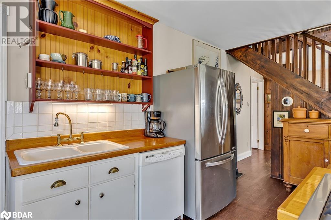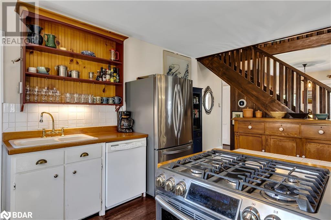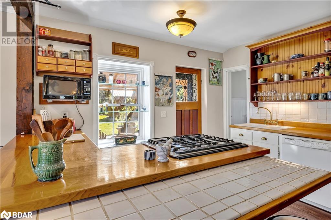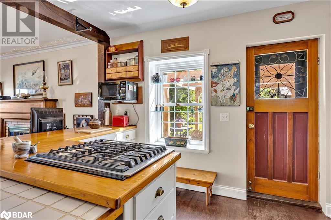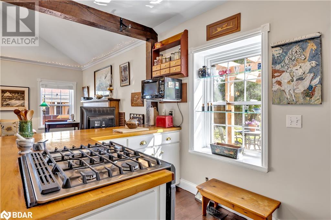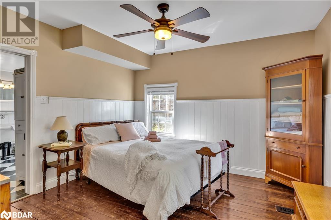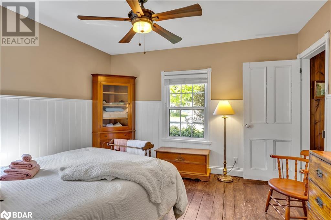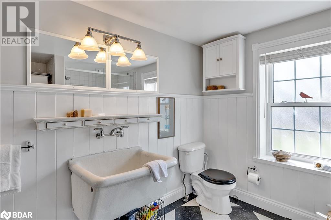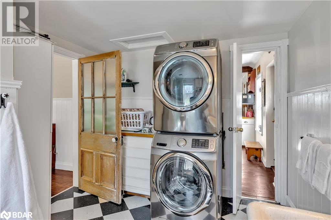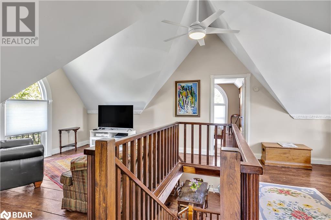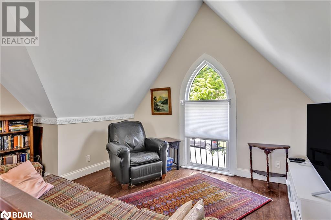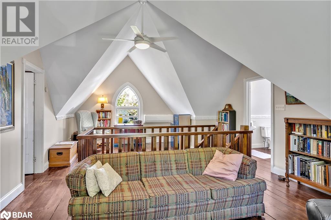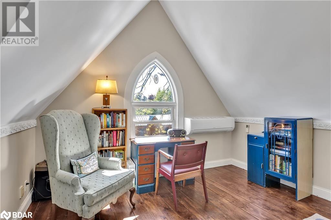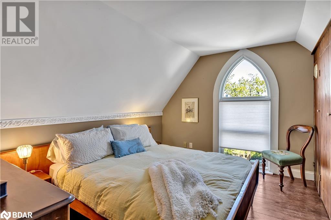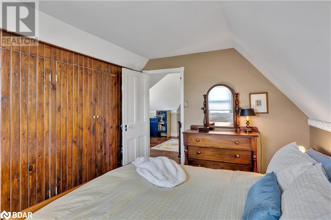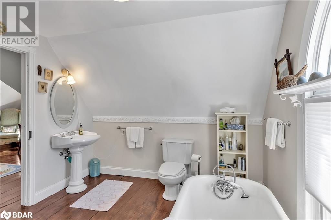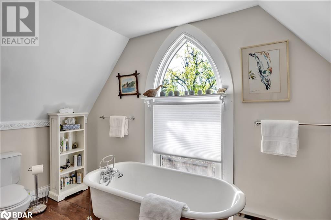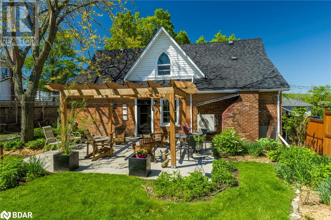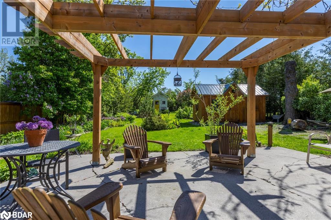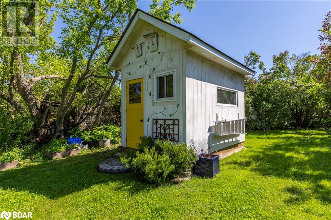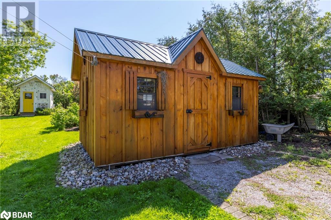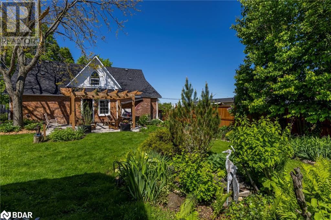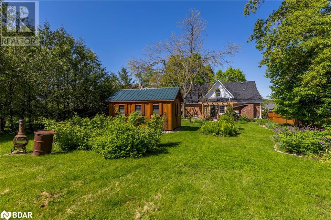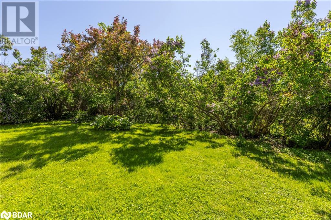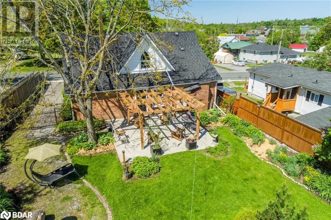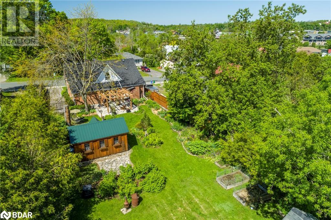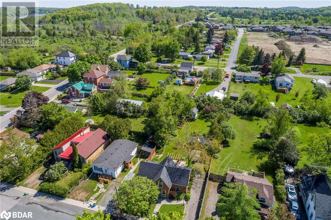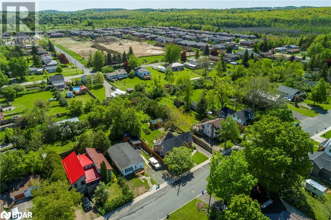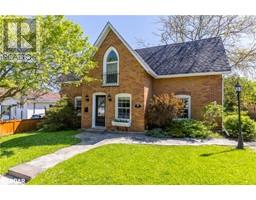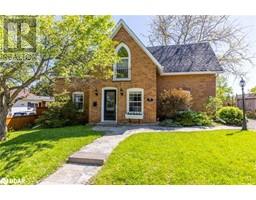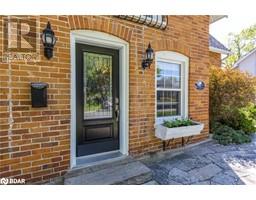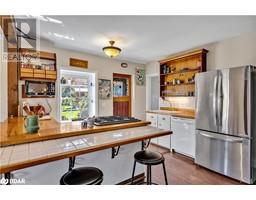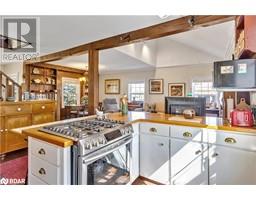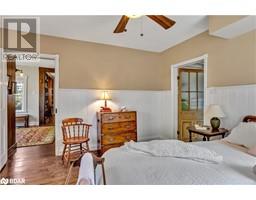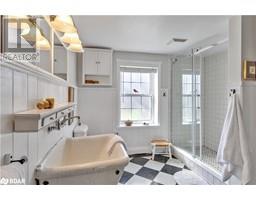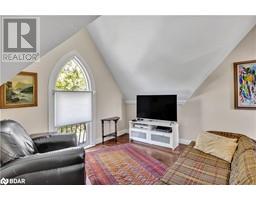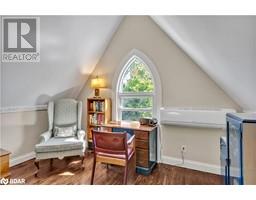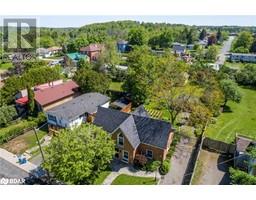14 Clyde Street Hastings, Ontario K0L 1Y0
$624,900
Discover the perfect blend of history and lifestyle in this unique century home with heritage recognition, ideally located just steps from downtown Hastings and the popular Trent-Severn Waterway. Set on a generous 1/4 acre lot, this property is a rare find for retirees, young families, and lovers of historic homes. Enjoy the beauty of lush gardens, raised vegetable beds, a peaceful fish pond, and two versatile garden sheds/workspaces (built in 2019 & 2020). New flagstone walkways and a pergola-covered patio (2019) make outdoor living effortless and inviting. Inside, the home features open-concept living, filled with light and charm. Admire the pine and original maple floors, built-in shelving, and striking gothic-style windows that speak to the home's rich history. Thoughtful updates include a new furnace (2017), heat pump (2019), gas stove (2017), fridge (2016), and washer/dryer (2016)plus a new tiled walk-in shower and fencing for added comfort and privacy. With modern efficiency and timeless character, this home offers a peaceful retreat with all the convenience of small-town living. A full property inspection report is available upon request. This is your chance to own a piece of the past beautifully adapted for today. (id:50886)
Property Details
| MLS® Number | 40736938 |
| Property Type | Single Family |
| Amenities Near By | Beach, Golf Nearby, Marina, Shopping |
| Community Features | School Bus |
| Equipment Type | Water Heater |
| Features | Sump Pump, Private Yard |
| Parking Space Total | 2 |
| Rental Equipment Type | Water Heater |
Building
| Bathroom Total | 2 |
| Bedrooms Above Ground | 2 |
| Bedrooms Total | 2 |
| Appliances | Dishwasher, Dryer, Refrigerator, Washer, Range - Gas, Window Coverings |
| Basement Development | Unfinished |
| Basement Type | Partial (unfinished) |
| Construction Style Attachment | Detached |
| Cooling Type | Central Air Conditioning |
| Exterior Finish | Brick |
| Foundation Type | Stone |
| Heating Fuel | Natural Gas |
| Heating Type | Forced Air |
| Stories Total | 2 |
| Size Interior | 1,500 Ft2 |
| Type | House |
| Utility Water | Municipal Water |
Land
| Acreage | No |
| Land Amenities | Beach, Golf Nearby, Marina, Shopping |
| Sewer | Municipal Sewage System |
| Size Depth | 201 Ft |
| Size Frontage | 57 Ft |
| Size Total Text | Under 1/2 Acre |
| Zoning Description | R1 |
Rooms
| Level | Type | Length | Width | Dimensions |
|---|---|---|---|---|
| Second Level | 4pc Bathroom | 9'8'' x 9'7'' | ||
| Second Level | Bedroom | 12'7'' x 8'4'' | ||
| Second Level | Family Room | 24'0'' x 14'7'' | ||
| Basement | Utility Room | Measurements not available | ||
| Main Level | Foyer | 13'8'' x 12'0'' | ||
| Main Level | 3pc Bathroom | 9'3'' x 11'8'' | ||
| Main Level | Primary Bedroom | 12'0'' x 12'3'' | ||
| Main Level | Kitchen | 14'2'' x 12'0'' | ||
| Main Level | Dining Room | 7'5'' x 12'4'' | ||
| Main Level | Living Room | 14'3'' x 12'7'' |
Utilities
| Natural Gas | Available |
| Telephone | Available |
https://www.realtor.ca/real-estate/28422017/14-clyde-street-hastings
Contact Us
Contact us for more information
Julie Whiteman
Salesperson
1029 Brock Road Unit 200
Pickering, Ontario L1W 3T7
(905) 831-2222
(905) 239-4807
www.royalheritagerealty.com/



