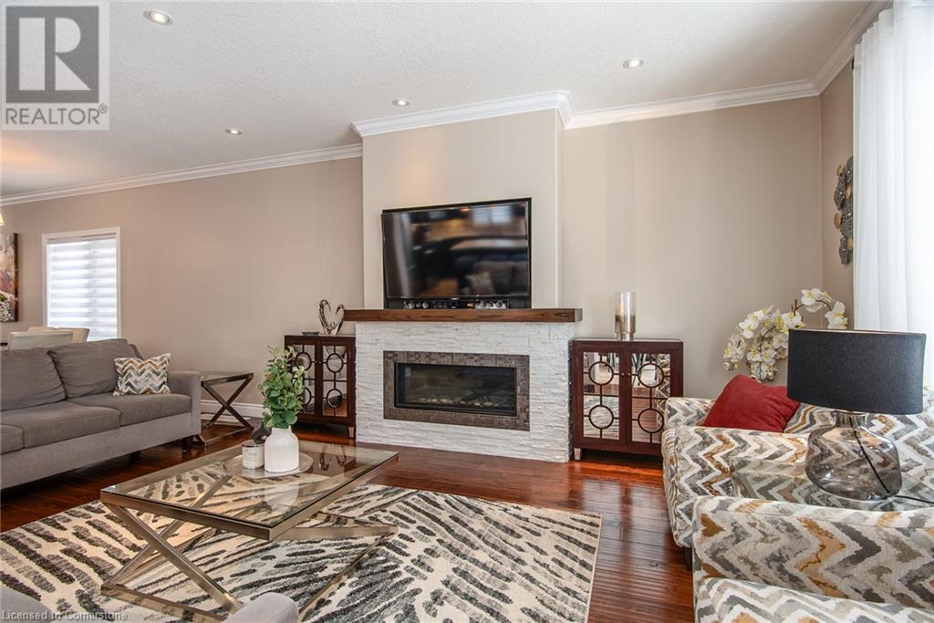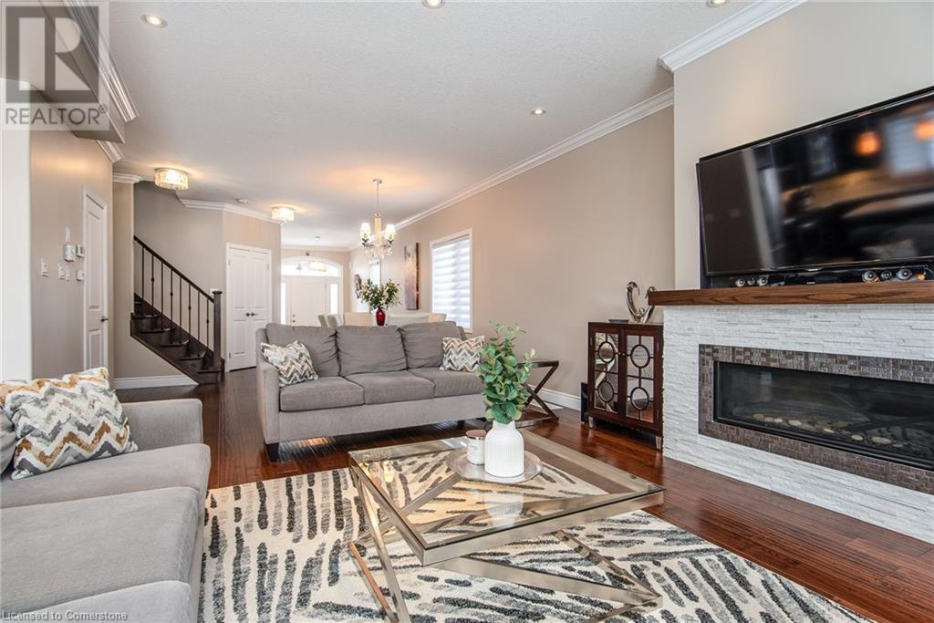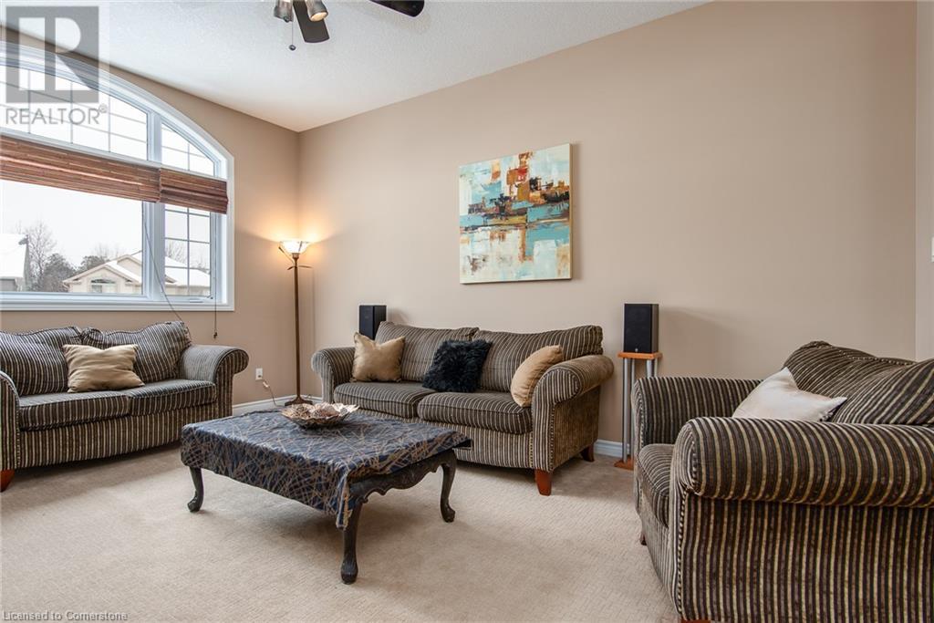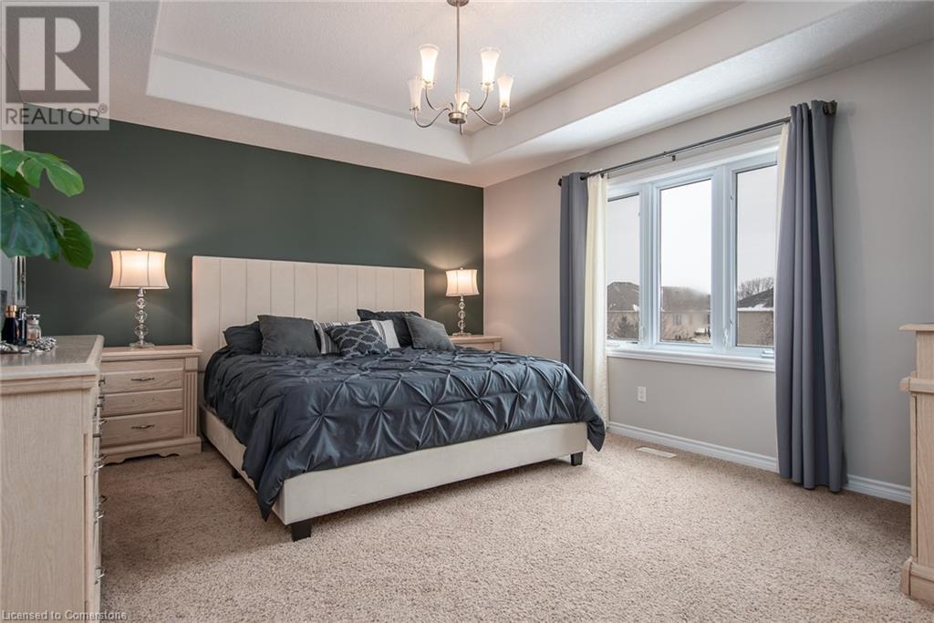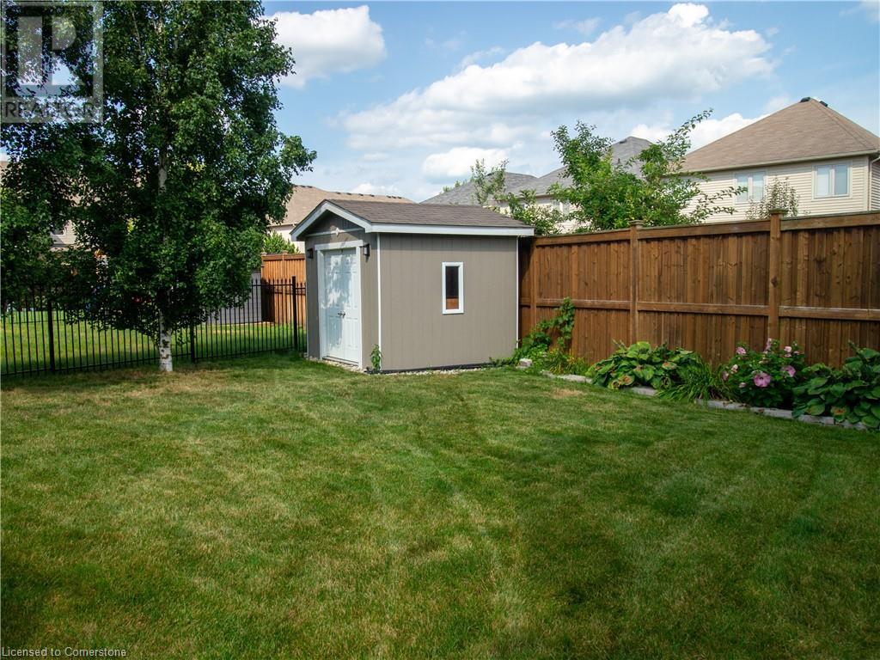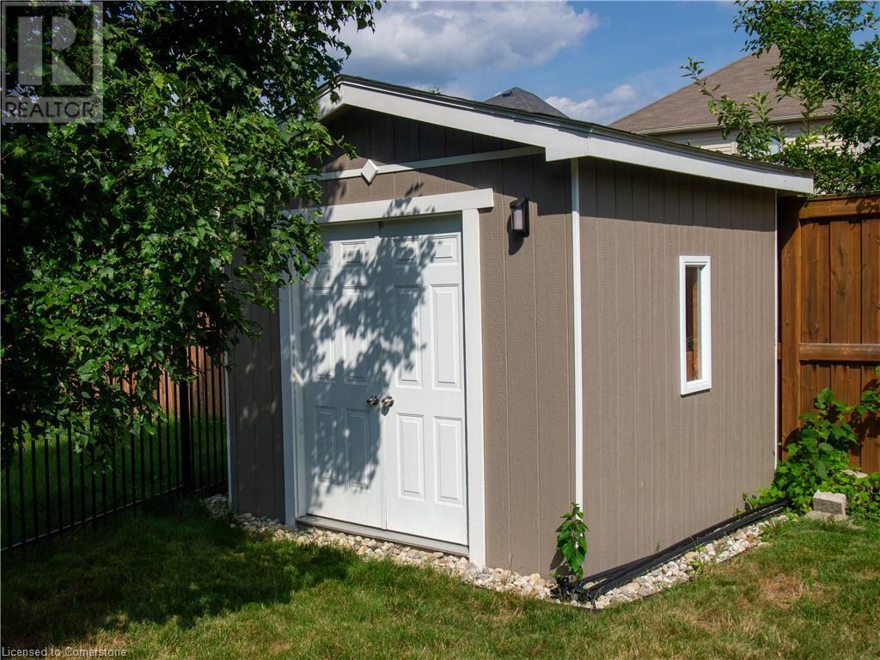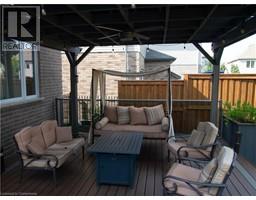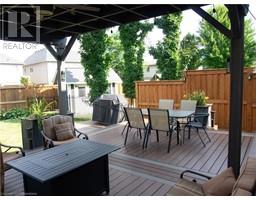14 Condor Street Kitchener, Ontario N2K 4J6
$1,150,000
Welcome to Your Dream Home in Kiwanis Park! Nestled in one of the most coveted neighborhoods, this stunning 2300+ sq. ft. home offers the perfect blend of modern elegance and family-friendly functionality. Set on a deep 140+ ft lot, this home is a serene retreat in a vibrant community. The spacious open floor plan features engineered hardwood flooring, travertine tile accents, and freshly painted walls throughout, creating a luxurious and move-in-ready atmosphere. The gourmet kitchen, with beautiful quartz countertops and extended cabinetry, offers plenty of storage and is perfect for both everyday meals and entertaining guests. The main floor also features a cozy gas fireplace in the living room, ideal for creating a warm and inviting ambiance. The impressive 8 ft sliding balcony door leads to an expansive outdoor space, perfect for enjoying your morning coffee or a sunset, with views of mature trees in the backyard. The backyard includes a low-maintenance composite deck, perfect for outdoor entertaining, along with a custom steel pergola for a shaded oasis. A 10x10 custom shed provides additional storage or could serve as a small workshop. Upstairs, there are three spacious bedrooms, including a master suite with an en-suite bath. The home also offers 2.5 baths, all with high-end finishes, including quartz countertops in the downstairs bath. The highlight of the upper floor is a large bonus entertainment room with a second gas fireplace, offering endless possibilities—home theater, game room, or extra family space. With stone and stucco exterior finishes, this home offers exceptional curb appeal. Located in the desirable Kiwanis Park area, you’re just moments from parks, schools, shopping, and dining. This home offers more than just a place to live—it’s a rare opportunity to experience Kiwanis Park living at its best. (id:50886)
Property Details
| MLS® Number | 40694144 |
| Property Type | Single Family |
| Amenities Near By | Park |
| Equipment Type | None |
| Features | Conservation/green Belt, Paved Driveway, Automatic Garage Door Opener |
| Parking Space Total | 4 |
| Rental Equipment Type | None |
| Structure | Shed |
Building
| Bathroom Total | 3 |
| Bedrooms Above Ground | 3 |
| Bedrooms Total | 3 |
| Appliances | Dishwasher, Dryer, Refrigerator, Stove, Water Softener, Washer, Window Coverings, Garage Door Opener |
| Architectural Style | 2 Level |
| Basement Development | Unfinished |
| Basement Type | Full (unfinished) |
| Constructed Date | 2012 |
| Construction Style Attachment | Detached |
| Cooling Type | Central Air Conditioning |
| Exterior Finish | Brick, Stone, Stucco, Vinyl Siding |
| Fireplace Present | Yes |
| Fireplace Total | 2 |
| Foundation Type | Poured Concrete |
| Half Bath Total | 1 |
| Heating Fuel | Natural Gas |
| Heating Type | Forced Air |
| Stories Total | 2 |
| Size Interior | 2,458 Ft2 |
| Type | House |
| Utility Water | Municipal Water |
Parking
| Attached Garage |
Land
| Access Type | Highway Access |
| Acreage | No |
| Land Amenities | Park |
| Landscape Features | Landscaped |
| Sewer | Municipal Sewage System |
| Size Depth | 143 Ft |
| Size Frontage | 38 Ft |
| Size Total Text | Under 1/2 Acre |
| Zoning Description | Res 3 |
Rooms
| Level | Type | Length | Width | Dimensions |
|---|---|---|---|---|
| Second Level | Other | 11'2'' x 5'6'' | ||
| Second Level | Primary Bedroom | 15'4'' x 15'11'' | ||
| Second Level | Laundry Room | 8'0'' x 5'8'' | ||
| Second Level | Family Room | 24'3'' x 13'4'' | ||
| Second Level | Bedroom | 13'2'' x 12'11'' | ||
| Second Level | Bedroom | 11'6'' x 10'3'' | ||
| Second Level | Full Bathroom | 11'2'' x 8'10'' | ||
| Second Level | 5pc Bathroom | 9'6'' x 7'5'' | ||
| Main Level | Foyer | 7'2'' x 11'7'' | ||
| Main Level | Living Room | 14'0'' x 20'7'' | ||
| Main Level | Kitchen | 11'2'' x 10'11'' | ||
| Main Level | Dining Room | 14'1'' x 15'8'' | ||
| Main Level | Breakfast | 11'2'' x 9'6'' | ||
| Main Level | 2pc Bathroom | 7'5'' x 3'9'' |
https://www.realtor.ca/real-estate/27869771/14-condor-street-kitchener
Contact Us
Contact us for more information
Leon Momejian
Salesperson
640 Riverbend Dr.
Kitchener, Ontario N2K 3S2
(519) 570-4447
kwinnovationrealty.com/
Mila Kolovic
Salesperson
640 Riverbend Drive, Unit B
Kitchener, Ontario N2K 3S2
(519) 570-4447
www.kwinnovationrealty.com/






