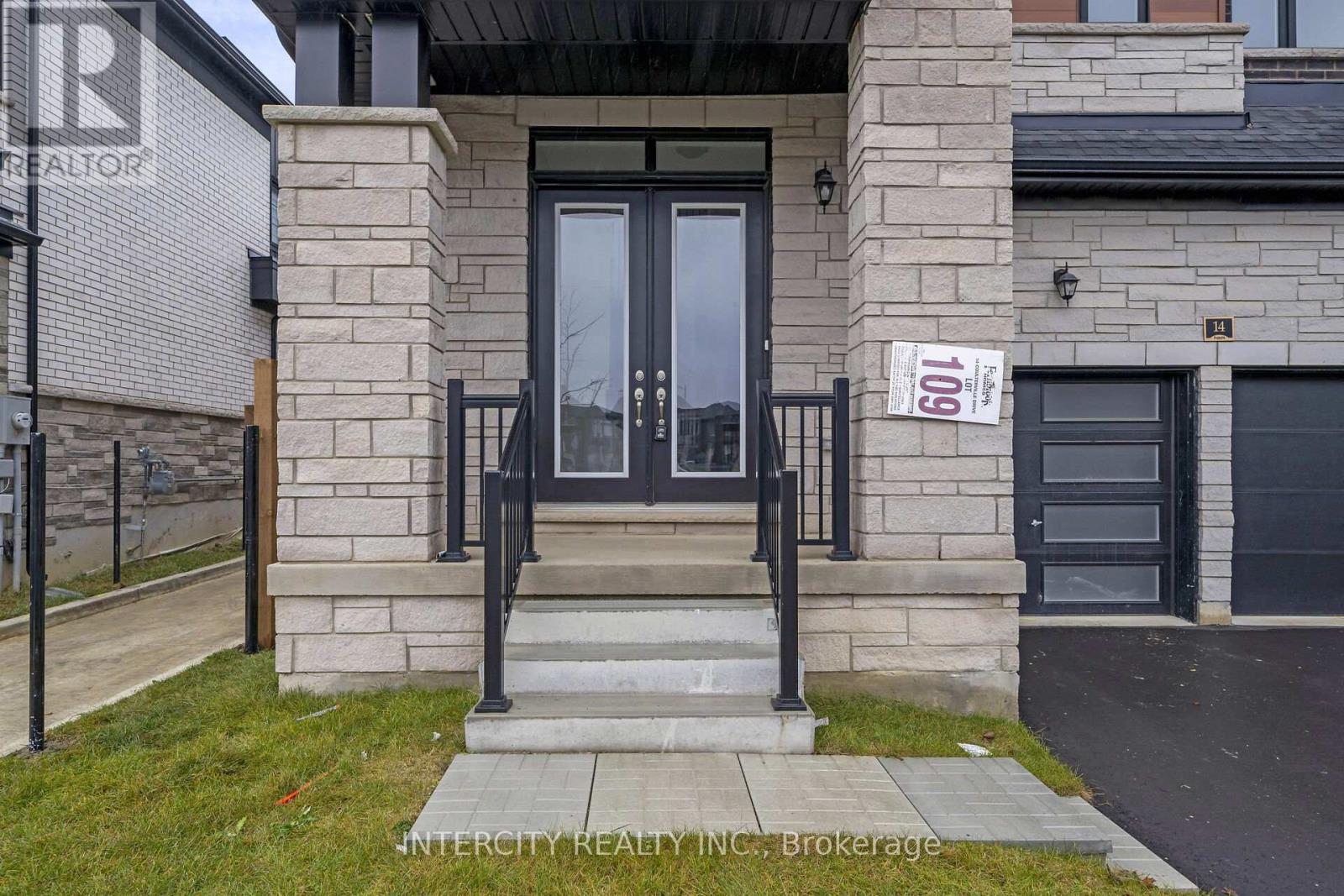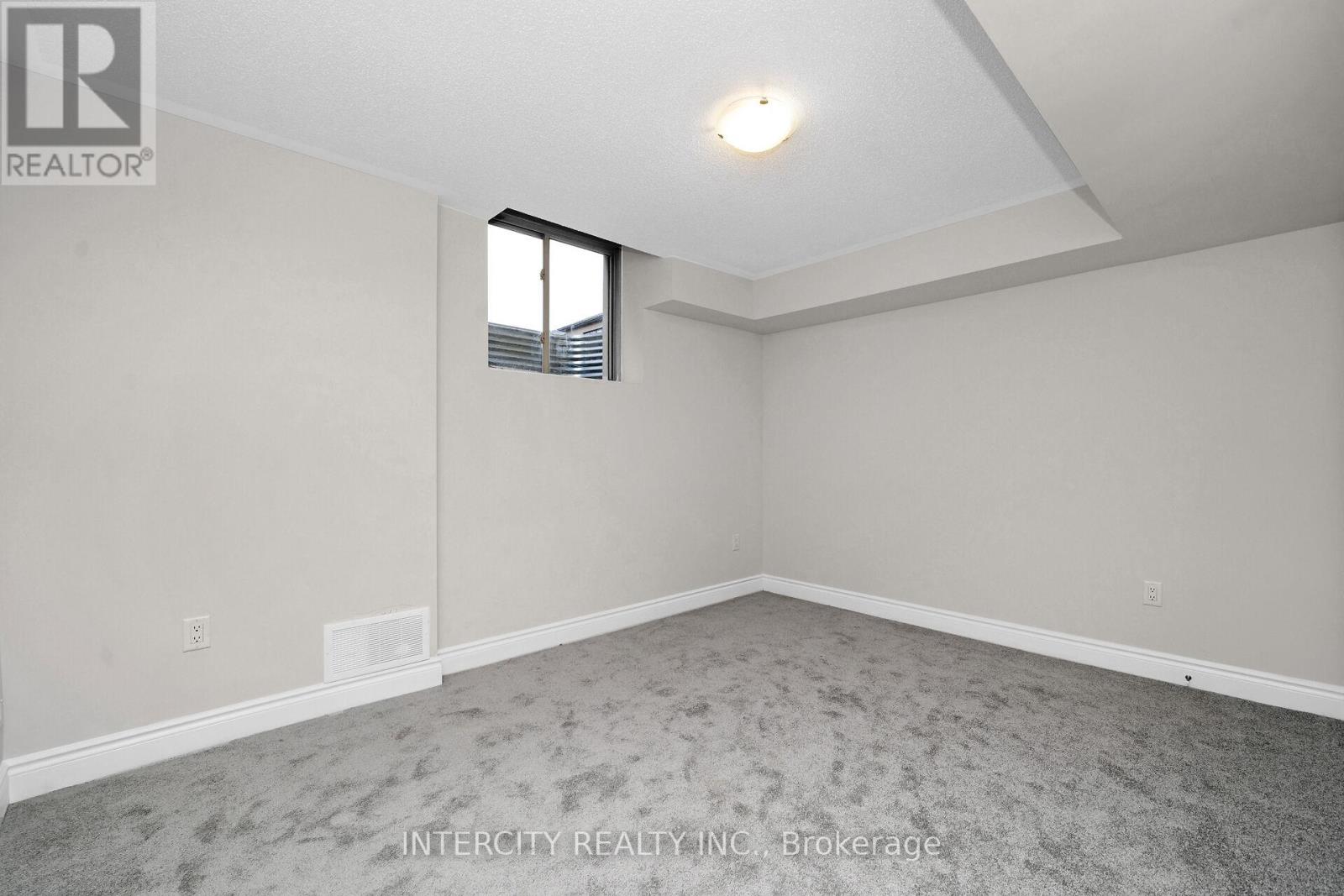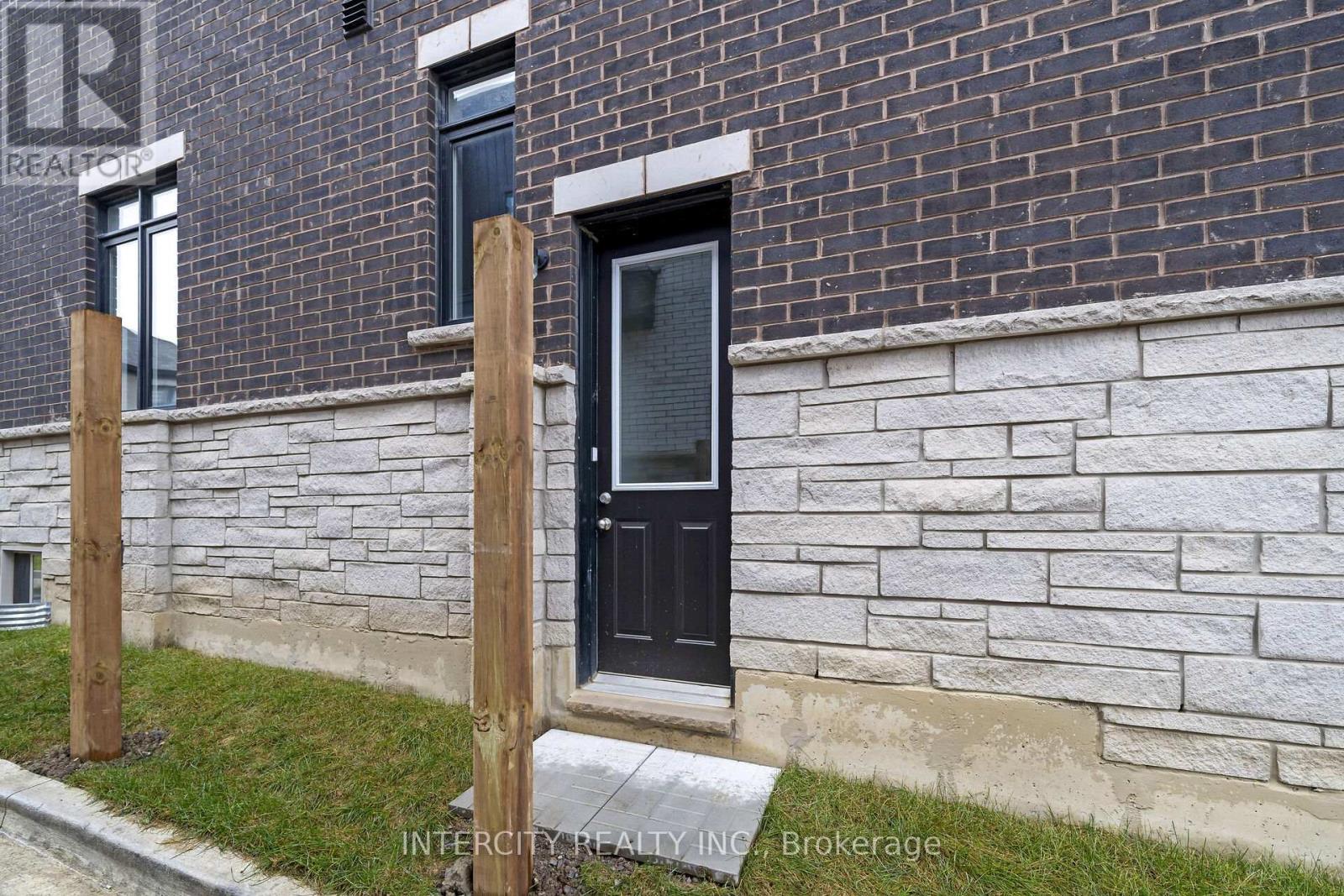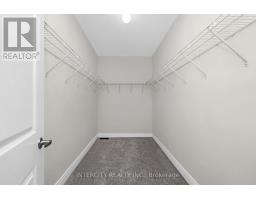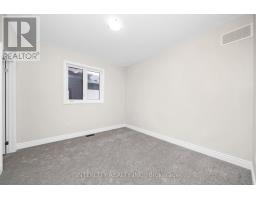14 Coulterville Drive Caledon, Ontario L7C 1Z9
$1,599,990
Introducing the meticulously crafted ""Glendale Elevation C"" model by Fernbrook Homes, located within the prestigious Caledon Club development. This stunning residence offers an expansive 2,936 square feet of above-grade living space, complemented by a fully finished basement and with separate entrance. Set on a spacious 38-foot lot with no sidewalk, the property features a 4-car driveway parking. The home has been thoughtfully upgraded to include 5+1 bedrooms, including a legal basement apartment with a separate side entrance. Upon entering, you'll be greeted by soaring 10-foot smooth ceilings on the main floor and luxurious 7 3/4 x 3/4 vintage solid red oak sculpted hardwood flooring throughout the main level, upper hallway, and 5th bedroom/study. The gourmet kitchen is equipped with 24x24 porcelain tiles, extended cabinetry, and stunning stone countertops, with additional upgrades in the powder room. The primary bathroom is a true retreat, showcasing a freestanding tub, a glass-enclosed shower with a mosaic floor, and modern 12x24 matte tiles, creating an ideal space for relaxation and tranquility. The southern side of the property abuts a private walkway and no direct neighbors. The finished basement offers a side entrance, larger windows, one bedroom, and rough-ins for a future laundry room. It also includes a wet bar (kitchen-ready) and a 4-piece bathroom. This is an exceptional home that combines elegance, functionality, and comfort. (id:50886)
Property Details
| MLS® Number | W11891691 |
| Property Type | Single Family |
| Community Name | Rural Caledon |
| ParkingSpaceTotal | 6 |
Building
| BathroomTotal | 5 |
| BedroomsAboveGround | 5 |
| BedroomsBelowGround | 1 |
| BedroomsTotal | 6 |
| Amenities | Fireplace(s) |
| Appliances | Dishwasher, Dryer, Refrigerator, Washer |
| BasementFeatures | Apartment In Basement, Separate Entrance |
| BasementType | N/a |
| ConstructionStyleAttachment | Detached |
| CoolingType | Central Air Conditioning |
| ExteriorFinish | Brick, Stone |
| FireplacePresent | Yes |
| FlooringType | Hardwood, Carpeted, Porcelain Tile |
| FoundationType | Poured Concrete |
| HalfBathTotal | 1 |
| HeatingFuel | Natural Gas |
| HeatingType | Forced Air |
| StoriesTotal | 2 |
| SizeInterior | 2499.9795 - 2999.975 Sqft |
| Type | House |
| UtilityWater | Municipal Water |
Parking
| Garage |
Land
| Acreage | No |
| Sewer | Sanitary Sewer |
| SizeDepth | 92 Ft |
| SizeFrontage | 38 Ft |
| SizeIrregular | 38 X 92 Ft |
| SizeTotalText | 38 X 92 Ft |
Rooms
| Level | Type | Length | Width | Dimensions |
|---|---|---|---|---|
| Second Level | Other | Measurements not available | ||
| Second Level | Primary Bedroom | 5.49 m | 4.3 m | 5.49 m x 4.3 m |
| Second Level | Bedroom 2 | 3.6 m | 3.35 m | 3.6 m x 3.35 m |
| Second Level | Bedroom 3 | 3.78 m | 3.96 m | 3.78 m x 3.96 m |
| Second Level | Bedroom 4 | 3.17 m | 3.53 m | 3.17 m x 3.53 m |
| Second Level | Study | 3.05 m | 2.29 m | 3.05 m x 2.29 m |
| Main Level | Dining Room | 5.42 m | 3.66 m | 5.42 m x 3.66 m |
| Main Level | Kitchen | 3.96 m | 2.62 m | 3.96 m x 2.62 m |
| Main Level | Eating Area | 3.96 m | 3.74 m | 3.96 m x 3.74 m |
| Main Level | Great Room | 5.06 m | 4.5 m | 5.06 m x 4.5 m |
| Main Level | Den | 3.05 m | 3.05 m | 3.05 m x 3.05 m |
https://www.realtor.ca/real-estate/27735410/14-coulterville-drive-caledon-rural-caledon
Interested?
Contact us for more information
Anna Mistal
Salesperson
3600 Langstaff Rd., Ste14
Vaughan, Ontario L4L 9E7
Jenny Burda
Salesperson
3600 Langstaff Rd., Ste14
Vaughan, Ontario L4L 9E7


