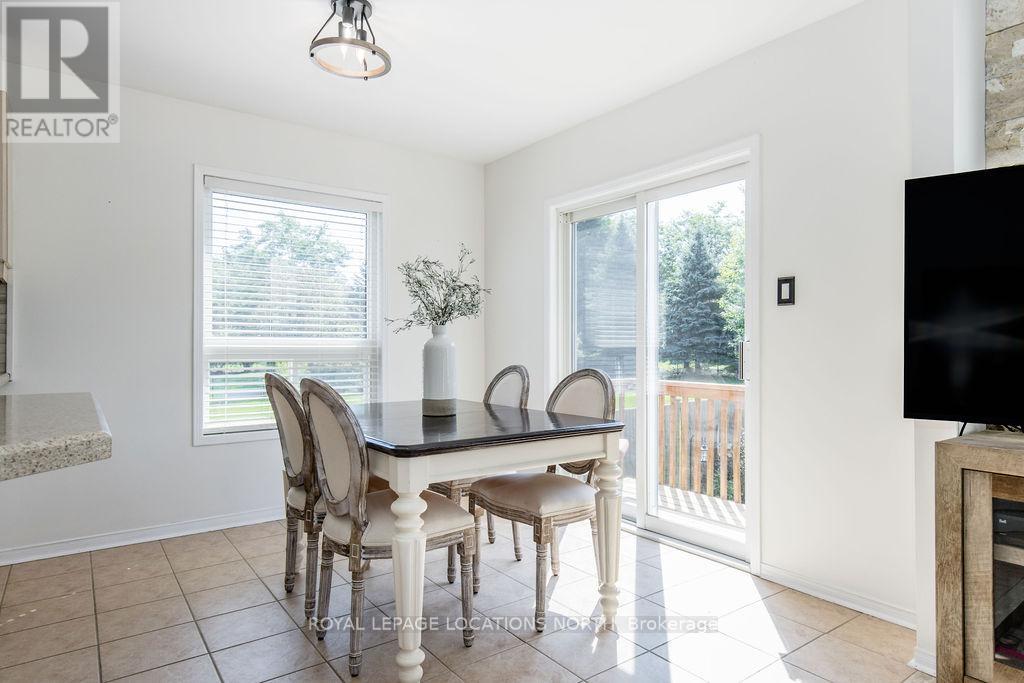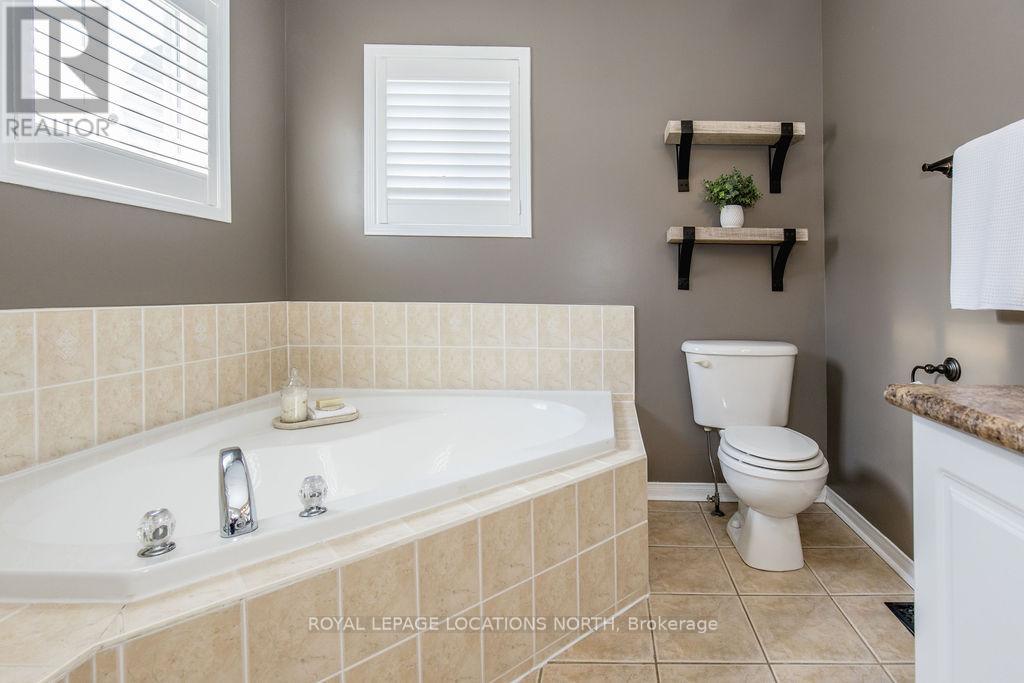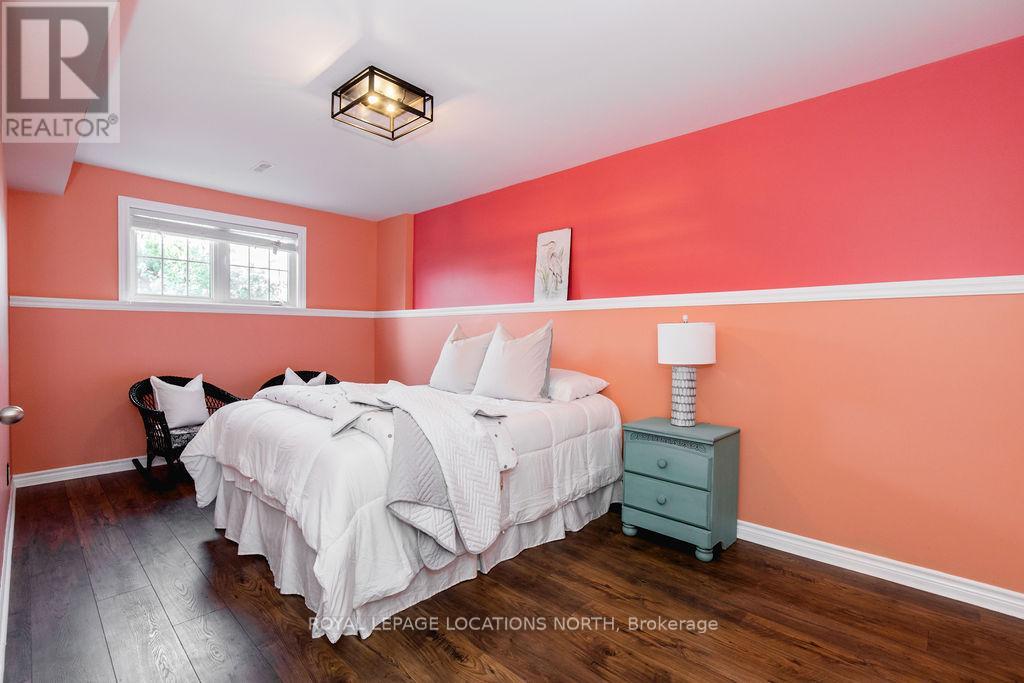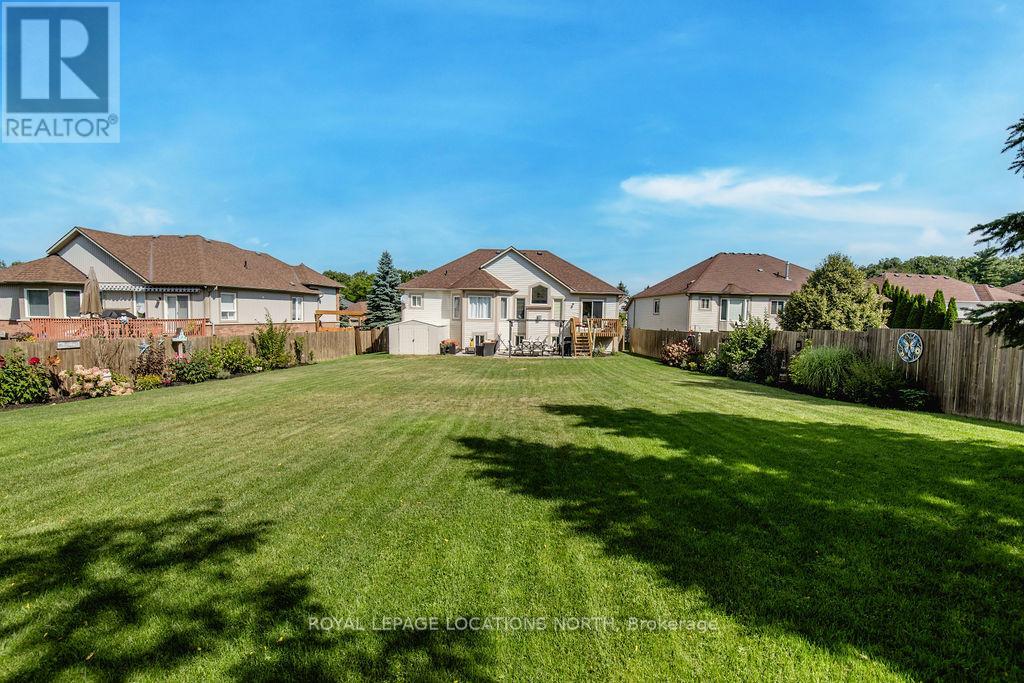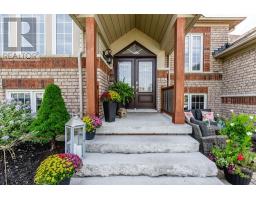14 Cranberry Heights Wasaga Beach, Ontario L9Z 1M9
$859,900
ATTACHED DOUBLE CAR GARAGE WITH TANDEM BAY ON ONE SIDE! Welcome to this exceptional 2+1 bedroom, 2 bathroom, two-storey home located in the heart of Wasaga Beach. Situated on an expansive 58 x 182 ft lot, this beautiful home offers both space and style. The exterior is enhanced by a stunning interlock front patio and walkway, creating an inviting entrance to the home. The living room offers the perfect place to relax with its brick accent wall and cozy gas fireplace. The kitchen has been updated with new cabinetry hardware, sleek quartz countertops, an under-mount sink and stainless steel appliances. Upstairs, the primary suite offers a walk-in closet as well as a 4PC ensuite with a soaker tub and glass shower. A large bedroom on the lower level provides additional space, perfect for guests or a home office. The private fenced backyard features a back deck and patio, ideal for outdoor gatherings and relaxation. The garage provides plenty of space for cars and additional storage as well as inside entry into the home. Additional features include: Custom blinds and California shutters. (id:50886)
Property Details
| MLS® Number | S9293539 |
| Property Type | Single Family |
| Community Name | Wasaga Beach |
| EquipmentType | Water Heater |
| ParkingSpaceTotal | 9 |
| RentalEquipmentType | Water Heater |
Building
| BathroomTotal | 2 |
| BedroomsAboveGround | 2 |
| BedroomsBelowGround | 1 |
| BedroomsTotal | 3 |
| Appliances | Dishwasher, Dryer, Refrigerator, Stove |
| BasementDevelopment | Unfinished |
| BasementType | N/a (unfinished) |
| ConstructionStyleAttachment | Detached |
| CoolingType | Central Air Conditioning |
| ExteriorFinish | Brick Facing, Vinyl Siding |
| FireplacePresent | Yes |
| FoundationType | Concrete |
| HeatingFuel | Natural Gas |
| HeatingType | Forced Air |
| StoriesTotal | 2 |
| Type | House |
| UtilityWater | Municipal Water |
Parking
| Attached Garage |
Land
| Acreage | No |
| Sewer | Sanitary Sewer |
| SizeDepth | 182 Ft ,9 In |
| SizeFrontage | 58 Ft ,9 In |
| SizeIrregular | 58.75 X 182.81 Ft |
| SizeTotalText | 58.75 X 182.81 Ft |
Rooms
| Level | Type | Length | Width | Dimensions |
|---|---|---|---|---|
| Main Level | Family Room | 3.96 m | 4.57 m | 3.96 m x 4.57 m |
| Main Level | Living Room | 3.35 m | 6.1 m | 3.35 m x 6.1 m |
| Main Level | Kitchen | 3.35 m | 3.35 m | 3.35 m x 3.35 m |
| Main Level | Primary Bedroom | 3.66 m | 4.57 m | 3.66 m x 4.57 m |
| Main Level | Bedroom | 2.74 m | 3.35 m | 2.74 m x 3.35 m |
https://www.realtor.ca/real-estate/27351359/14-cranberry-heights-wasaga-beach-wasaga-beach
Interested?
Contact us for more information
Kristina Tardif
Salesperson
112 Hurontario St
Collingwood, Ontario L9Y 2L8











