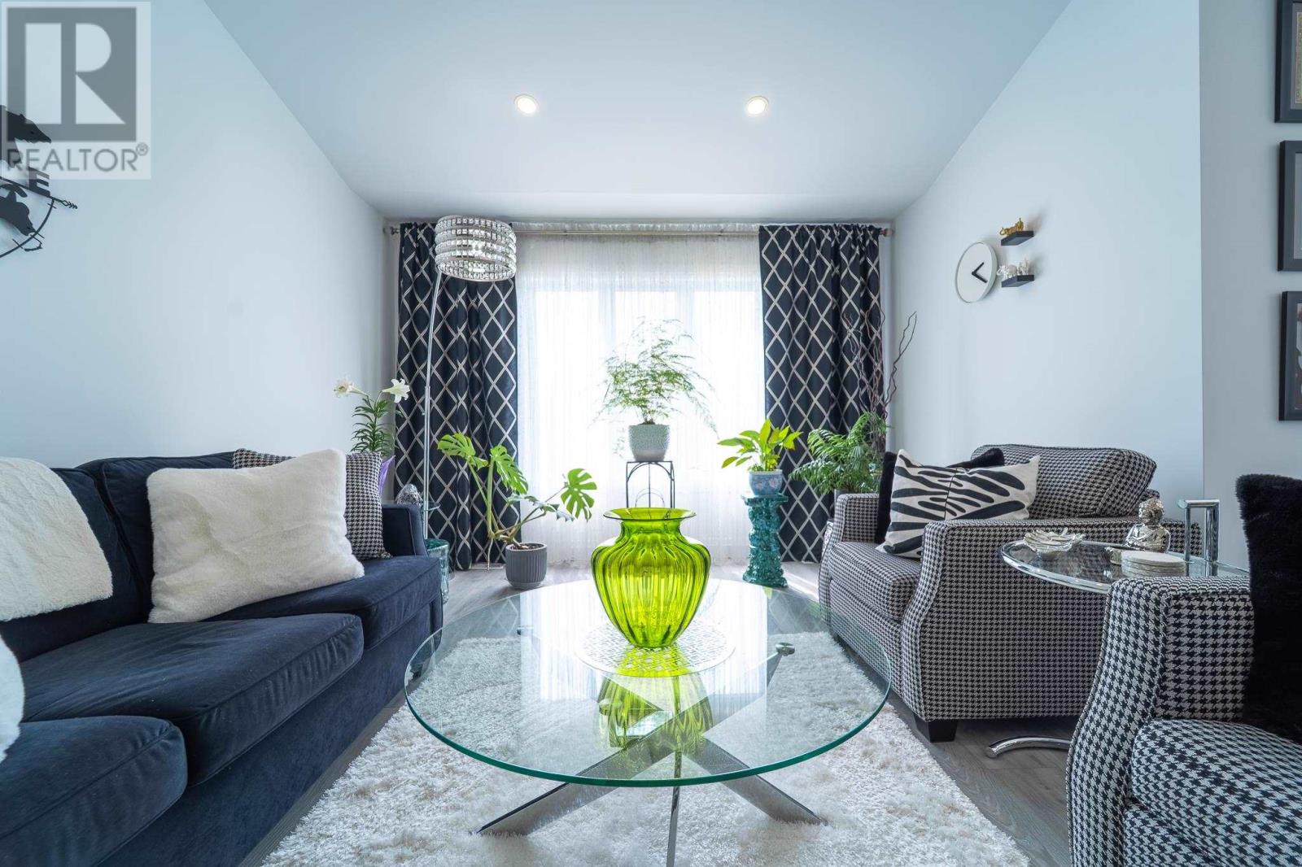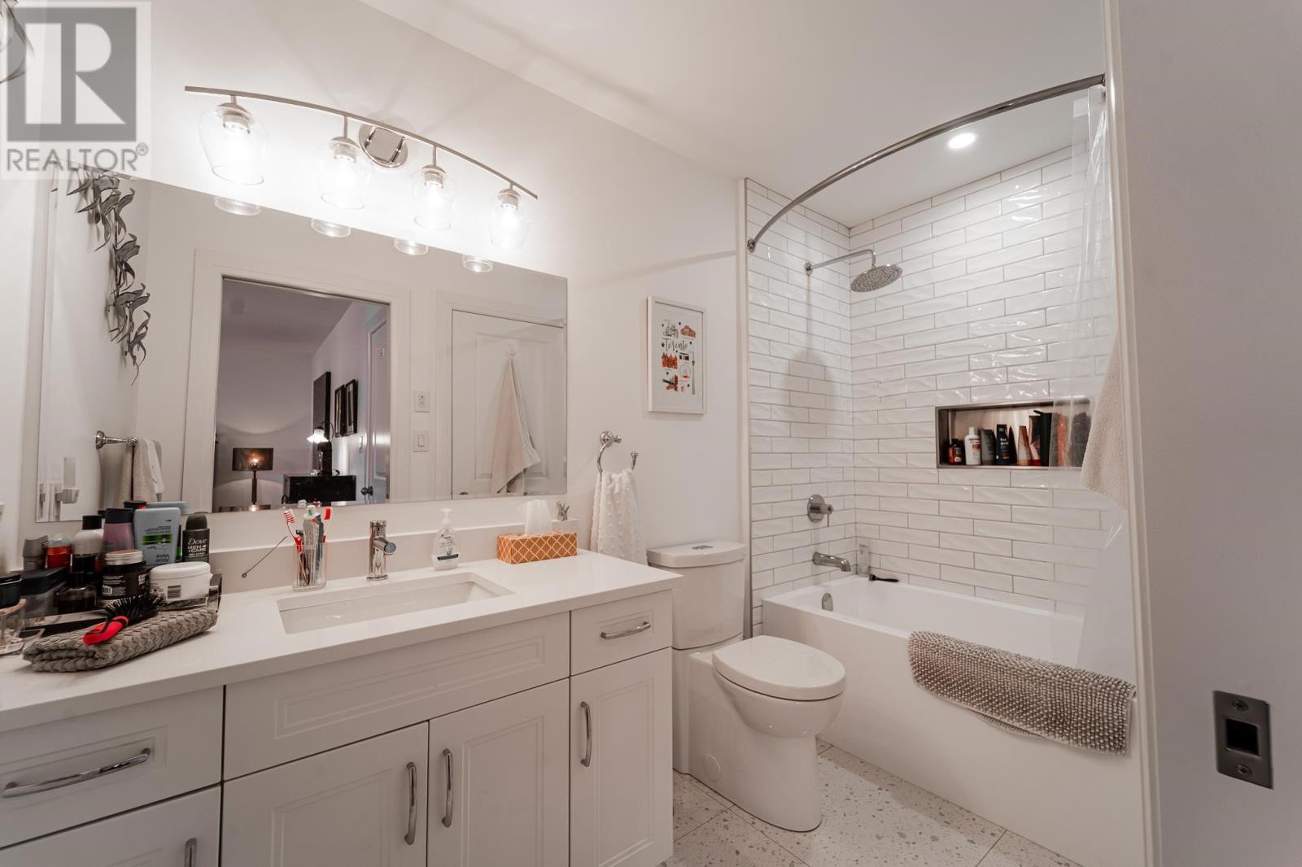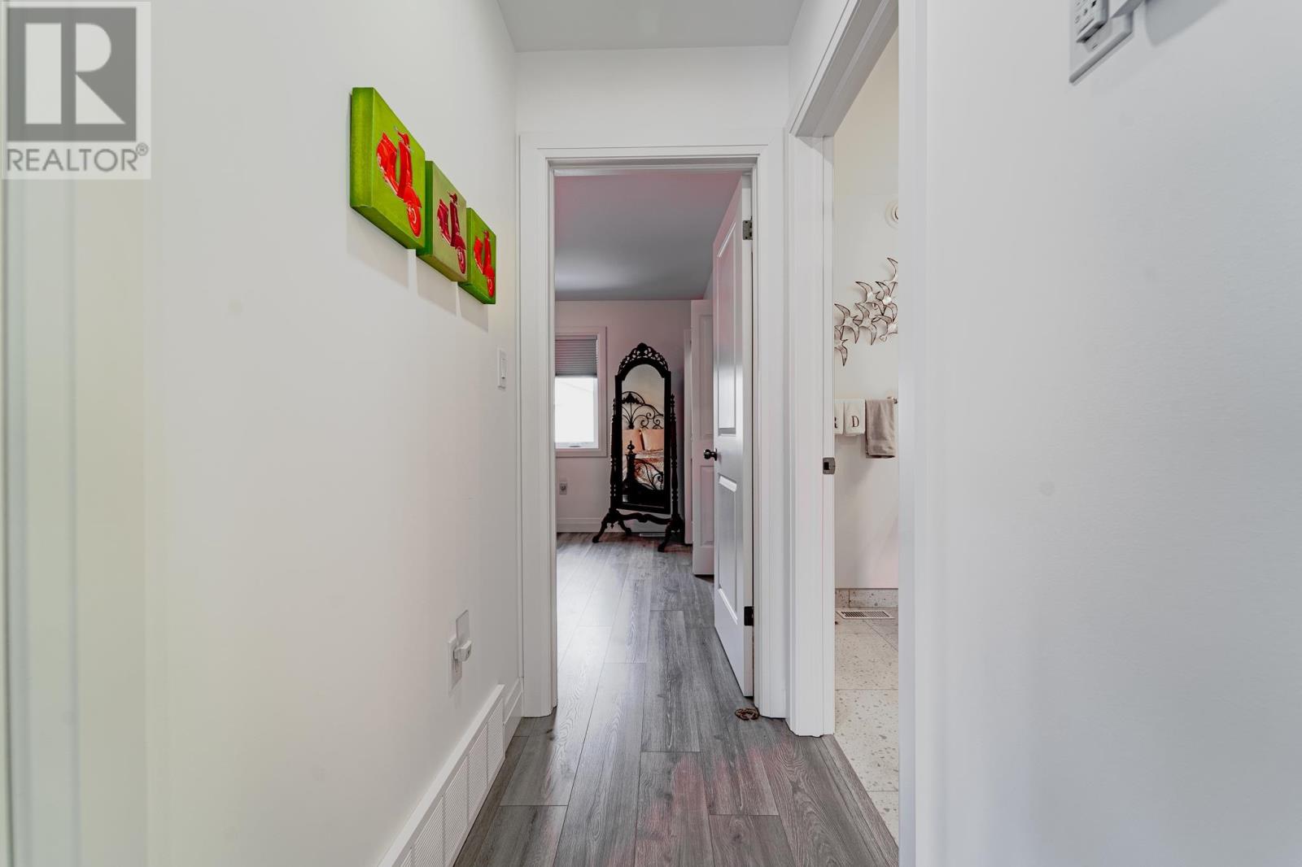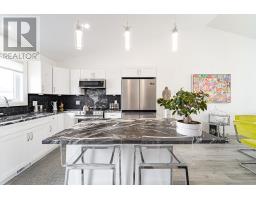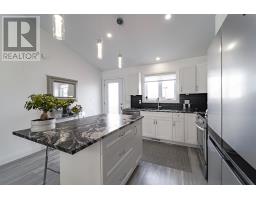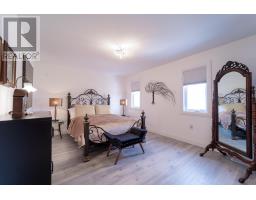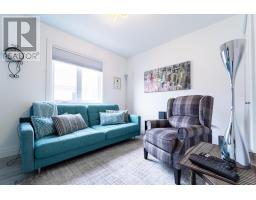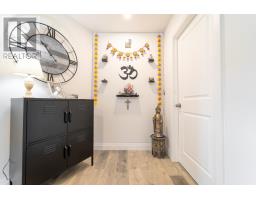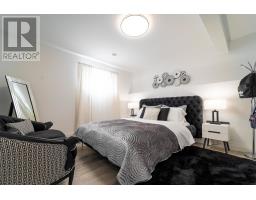14 Crestwood Ave Sault Ste. Marie, Ontario P6A 6T2
$575,000
This gorgeous 3+1 bedroom high-rise bungalow in the East End is ready to impress! Only two years old and loaded with beautiful finishes, this home offers the perfect setup for family living and entertaining. The main floor has an open layout with a stunning kitchen featuring leathered granite countertops. Both bathrooms are upgraded with custom tile work and the basement offers a second kitchen and a live-edge island is perfect for hosting! The primary suite and large guest suite (in the finished basement) both have walk-in closets. Plus, the basement bathroom has heated floors for an added feature. Outside, you'll find a landscaped front and backyard, a great rear deck for summer BBQs, and a handy storage shed. All located in a fantastic family-friendly neighbourhood close to parks, schools, and everything you need. (id:50886)
Open House
This property has open houses!
5:30 pm
Ends at:7:00 pm
Property Details
| MLS® Number | SM250873 |
| Property Type | Single Family |
| Community Name | Sault Ste. Marie |
| Communication Type | High Speed Internet |
| Community Features | Bus Route |
| Features | Crushed Stone Driveway |
| Storage Type | Storage Shed |
| Structure | Deck, Shed |
Building
| Bathroom Total | 2 |
| Bedrooms Above Ground | 3 |
| Bedrooms Below Ground | 1 |
| Bedrooms Total | 4 |
| Appliances | Dishwasher, Hot Water Instant, All, Stove, Dryer, Refrigerator, Washer |
| Architectural Style | Bungalow |
| Basement Development | Finished |
| Basement Type | Full (finished) |
| Constructed Date | 2022 |
| Construction Style Attachment | Detached |
| Cooling Type | Air Exchanger |
| Exterior Finish | Brick |
| Foundation Type | Poured Concrete |
| Heating Fuel | Natural Gas |
| Heating Type | Forced Air |
| Stories Total | 1 |
| Size Interior | 1,243 Ft2 |
| Utility Water | Municipal Water |
Parking
| No Garage | |
| Gravel |
Land
| Access Type | Road Access |
| Acreage | No |
| Sewer | Sanitary Sewer |
| Size Frontage | 60.2700 |
| Size Irregular | 60.27x122.01 |
| Size Total Text | 60.27x122.01|under 1/2 Acre |
Rooms
| Level | Type | Length | Width | Dimensions |
|---|---|---|---|---|
| Basement | Bathroom | 11.2X7 | ||
| Basement | Kitchen | 17.1X12.5 | ||
| Main Level | Foyer | 6.8x4.10 | ||
| Main Level | Living Room | 14.5X13 | ||
| Main Level | Kitchen | 13.5X10.5 | ||
| Main Level | Bedroom | 10.3X10.1 | ||
| Main Level | Bedroom | 9.2X10.4 | ||
| Main Level | Primary Bedroom | 11.8X15.3 | ||
| Main Level | Bathroom | 5X9.11 | ||
| Main Level | Recreation Room | 19.1X13.9 | ||
| Main Level | Bedroom | 12.9X14.8 |
Utilities
| Cable | Available |
| Electricity | Available |
| Natural Gas | Available |
| Telephone | Available |
https://www.realtor.ca/real-estate/28225002/14-crestwood-ave-sault-ste-marie-sault-ste-marie
Contact Us
Contact us for more information
Ryan Dodd
Broker
(705) 942-9892
ryan-dodd.c21.ca/
121 Brock St.
Sault Ste. Marie, Ontario P6A 3B6
(705) 942-2100
(705) 942-9892
choicerealty.c21.ca/

















