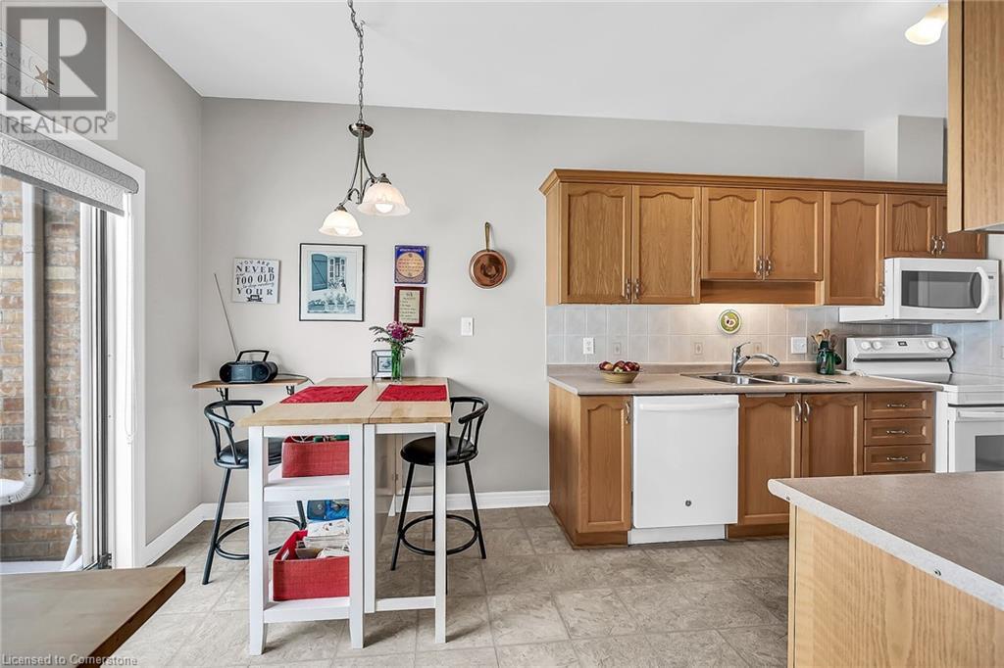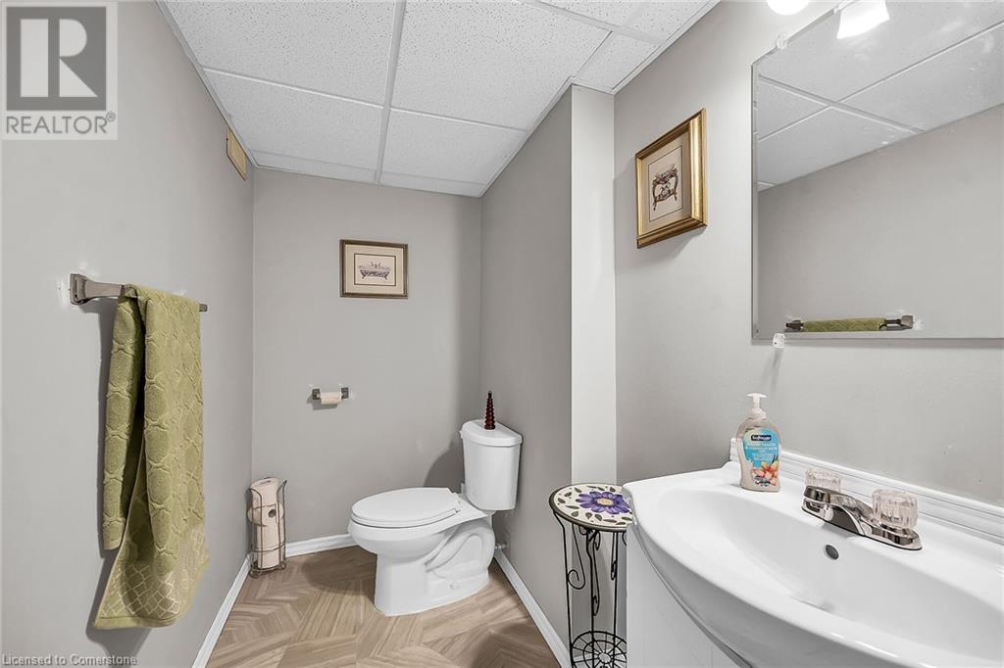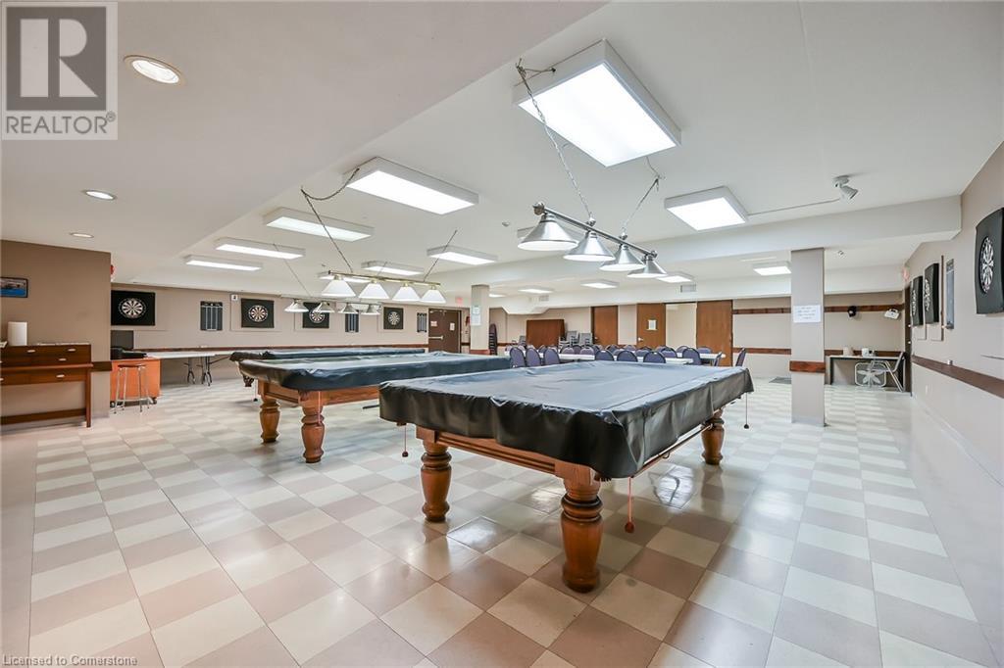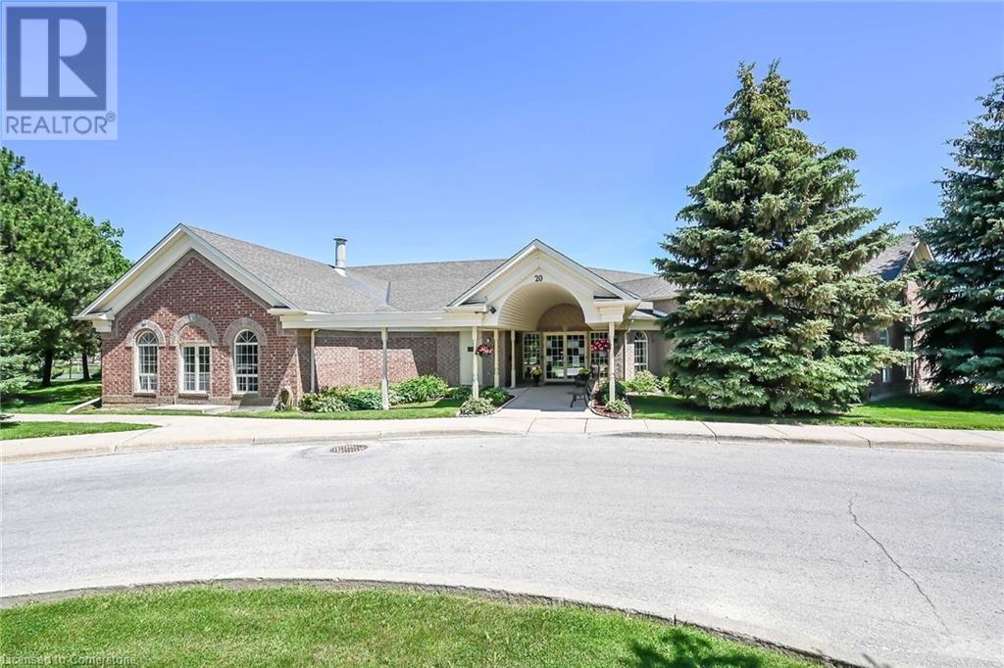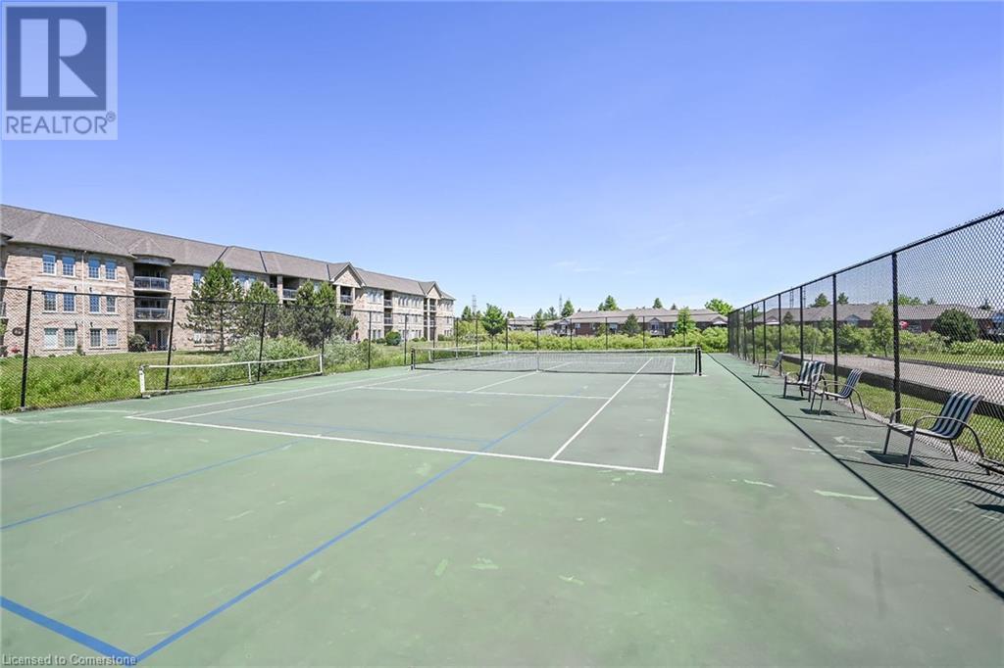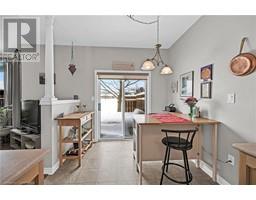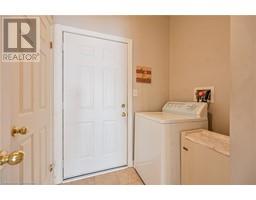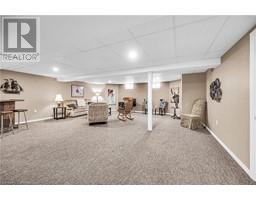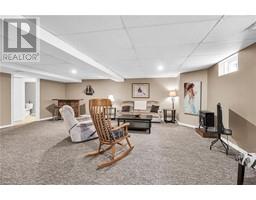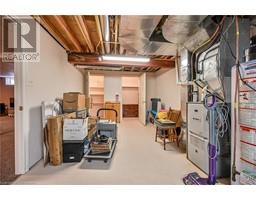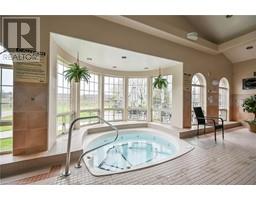14 Critzia Drive Mount Hope, Ontario L0R 1W0
$799,900Maintenance, Insurance, Cable TV, Landscaping, Other, See Remarks, Property Management, Water, Parking
$719.78 Monthly
Maintenance, Insurance, Cable TV, Landscaping, Other, See Remarks, Property Management, Water, Parking
$719.78 MonthlyWELCOME TO TWENTY PLACE, ONE OF SOUTHERN ONTARIO'S MOST POPULAR ADULT-LIFESTYLE COMMUNITIES. Enjoy the many great amenities the private residents' clubhouse has to offer! Indoor pool, whirlpool, sauna, gym, library, games room, party room, tennis and so much more! This friendly, active community has something for everyone! And this beautiful bungalow has what you're looking for! Modern floors throughout, 9' main floor ceilings with 10' coffered ceiling in the living and dining rooms, eat-in-kitchen with laundry room and garage entry, and patio door to the huge wood deck with overlooks the lush greenspace with pond. One floor living at its best, with fully finished basement featuring a large rec room, a den, a workshop, a 2 pc bathroom and tons of storage! Clean, nicely decorated and move-in-ready! (id:50886)
Property Details
| MLS® Number | 40700662 |
| Property Type | Single Family |
| Amenities Near By | Airport, Hospital, Place Of Worship, Shopping |
| Community Features | Quiet Area, Community Centre |
| Equipment Type | Water Heater |
| Features | Balcony, Paved Driveway, Automatic Garage Door Opener |
| Parking Space Total | 2 |
| Rental Equipment Type | Water Heater |
| Structure | Porch, Tennis Court |
Building
| Bathroom Total | 3 |
| Bedrooms Above Ground | 2 |
| Bedrooms Total | 2 |
| Amenities | Exercise Centre, Party Room |
| Appliances | Central Vacuum - Roughed In, Dishwasher, Dryer, Refrigerator, Stove, Washer, Microwave Built-in, Window Coverings, Garage Door Opener |
| Architectural Style | Bungalow |
| Basement Development | Finished |
| Basement Type | Full (finished) |
| Constructed Date | 2001 |
| Construction Style Attachment | Attached |
| Cooling Type | Central Air Conditioning |
| Exterior Finish | Brick |
| Fire Protection | Smoke Detectors |
| Foundation Type | Poured Concrete |
| Half Bath Total | 1 |
| Heating Fuel | Natural Gas |
| Heating Type | Forced Air |
| Stories Total | 1 |
| Size Interior | 2,686 Ft2 |
| Type | Row / Townhouse |
| Utility Water | Municipal Water |
Parking
| Attached Garage |
Land
| Access Type | Road Access, Highway Access |
| Acreage | No |
| Land Amenities | Airport, Hospital, Place Of Worship, Shopping |
| Landscape Features | Landscaped |
| Sewer | Municipal Sewage System |
| Size Total Text | Unknown |
| Zoning Description | Rm3-002 |
Rooms
| Level | Type | Length | Width | Dimensions |
|---|---|---|---|---|
| Basement | Utility Room | 19'0'' x 10'7'' | ||
| Basement | Storage | 20'8'' x 11'0'' | ||
| Basement | Den | 12'11'' x 11'0'' | ||
| Basement | 2pc Bathroom | 9'0'' x 4'6'' | ||
| Basement | Recreation Room | 23'5'' x 22'6'' | ||
| Main Level | 4pc Bathroom | Measurements not available | ||
| Main Level | Bedroom | 20'0'' x 10'2'' | ||
| Main Level | Full Bathroom | Measurements not available | ||
| Main Level | Primary Bedroom | 14'9'' x 11'6'' | ||
| Main Level | Laundry Room | Measurements not available | ||
| Main Level | Breakfast | 8'6'' x 7'3'' | ||
| Main Level | Kitchen | 10'1'' x 8'6'' | ||
| Main Level | Dining Room | 13'3'' x 7'10'' | ||
| Main Level | Great Room | 15'9'' x 13'3'' | ||
| Main Level | Foyer | Measurements not available |
https://www.realtor.ca/real-estate/27942773/14-critzia-drive-mount-hope
Contact Us
Contact us for more information
Darlene Mccauley
Broker
(905) 575-7217
Unit 101 1595 Upper James St.
Hamilton, Ontario L9B 0H7
(905) 575-5478
(905) 575-7217
www.remaxescarpment.com/













