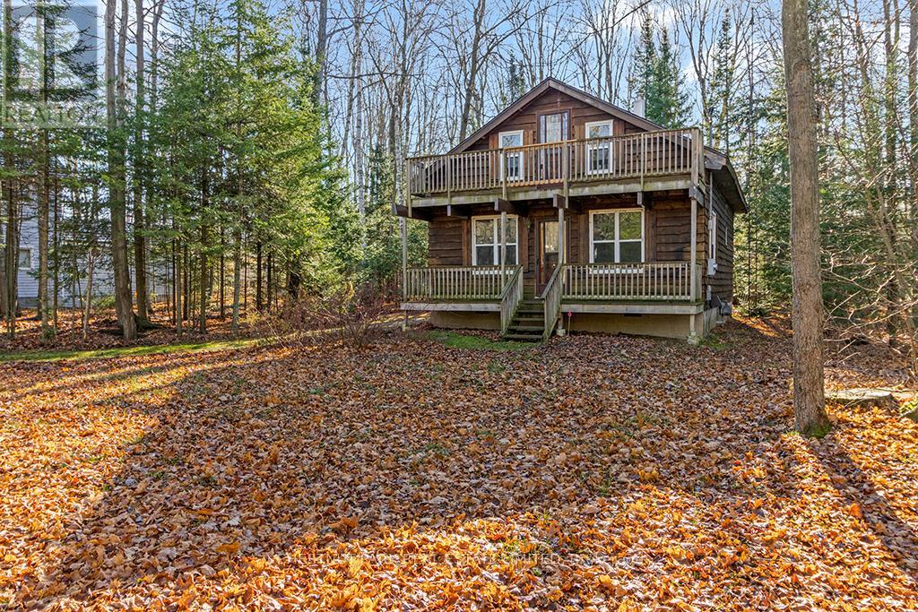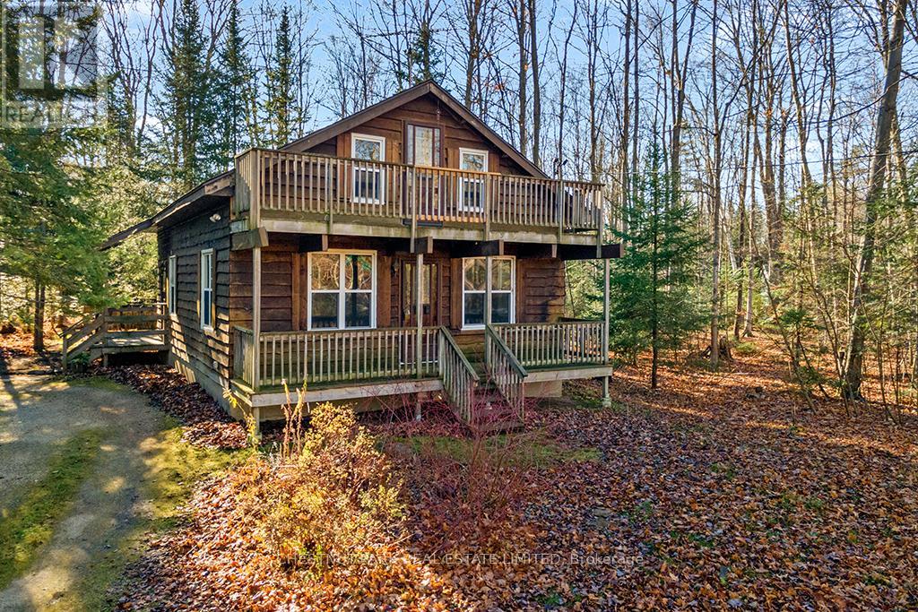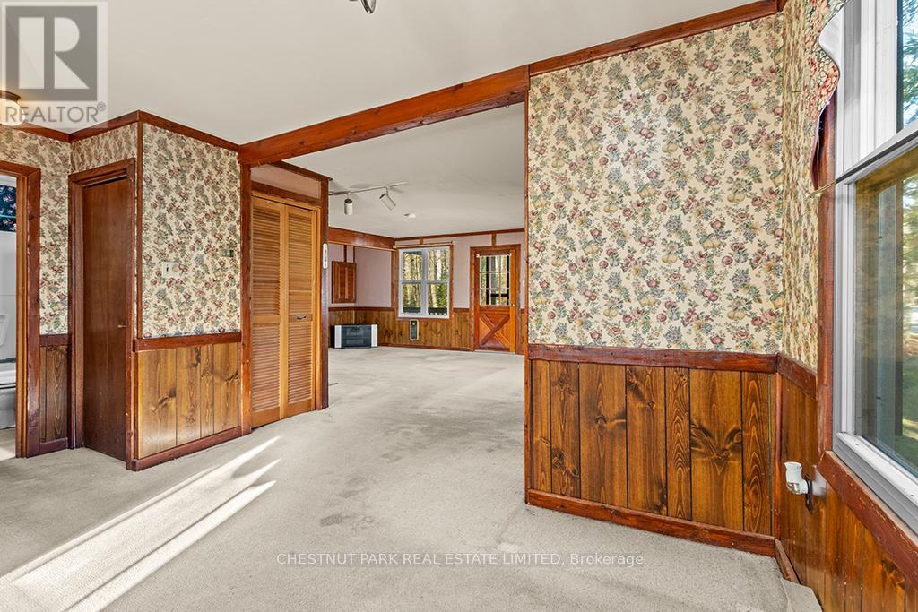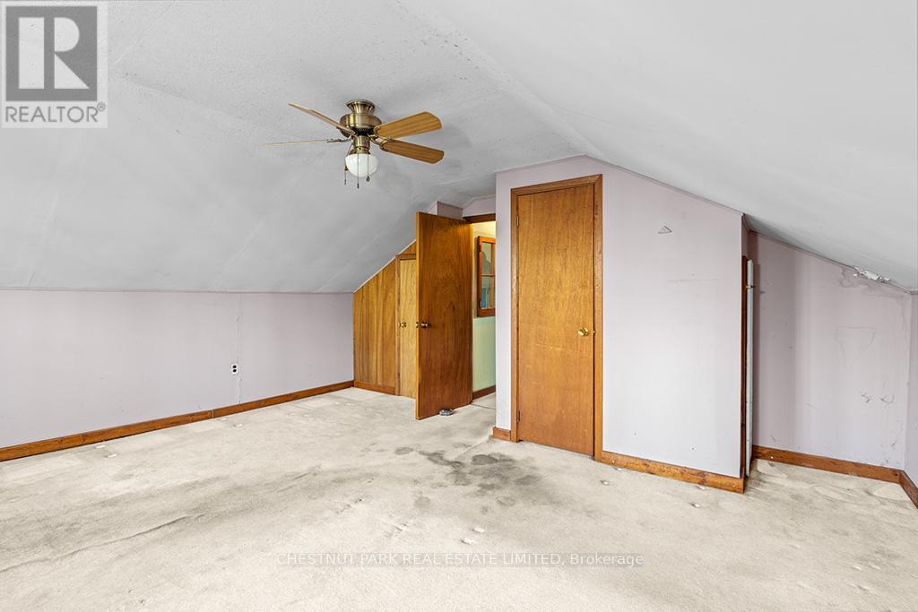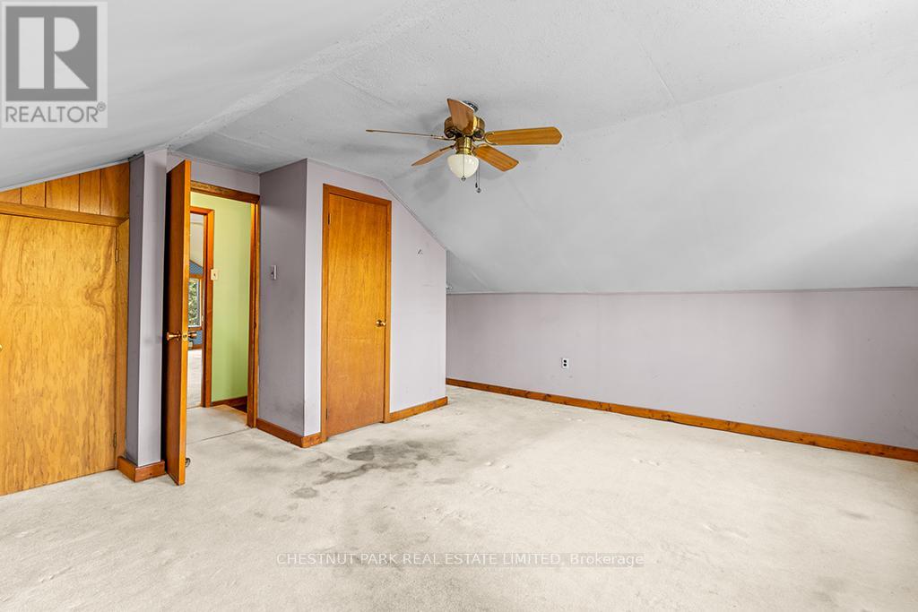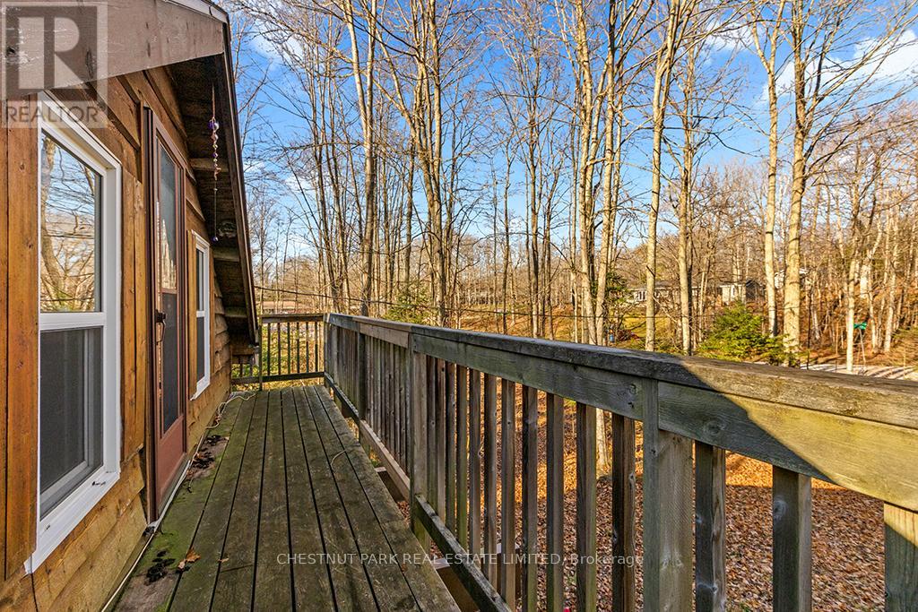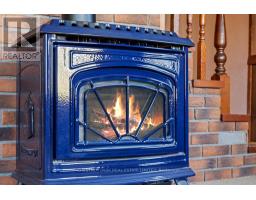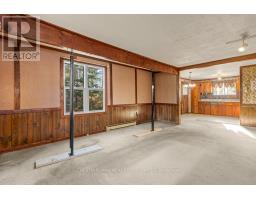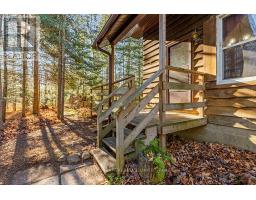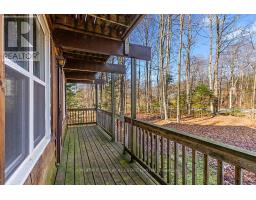14 Deer Trail Road South Bruce Peninsula, Ontario N0H 2G0
$299,000
This quaint 1.5-storey classic cottage or home offers endless potential and is waiting for your personal touch. Set on a fantastic lot with plenty of trees for privacy and areas to enjoy nature. Just minutes to the beautiful shores of Sauble Beach and area amenities. With 2 bedrooms, 1 bath and an open floor plan, this home is brimming with possibilities! While it requires work and TLC, this property presents a fantastic opportunity to create your beach escape. Sauble Beach is on the shores of Lake Huron and less than 3 hours from Toronto/Kitchener/Waterloo. Sauble Beach boasts 7km of white sand and is Canada's #1 rated freshwater beach. If you are looking for the ideal weekend escape from the City or wanting to invest in a full time home then dont miss out on this ""Diamond in the Rough"" bring your vision to life and make it your own! (id:50886)
Property Details
| MLS® Number | X10427509 |
| Property Type | Single Family |
| Community Name | South Bruce Peninsula |
| AmenitiesNearBy | Beach, Park, Place Of Worship, Schools |
| EquipmentType | Water Heater - Electric |
| Features | Level |
| ParkingSpaceTotal | 6 |
| RentalEquipmentType | Water Heater - Electric |
| Structure | Deck, Porch, Shed |
Building
| BathroomTotal | 1 |
| BedroomsAboveGround | 2 |
| BedroomsTotal | 2 |
| Amenities | Fireplace(s), Separate Heating Controls |
| BasementDevelopment | Unfinished |
| BasementType | Crawl Space (unfinished) |
| ConstructionStyleAttachment | Detached |
| ExteriorFinish | Wood |
| FireplacePresent | Yes |
| FireplaceTotal | 1 |
| Fixture | Tv Antenna |
| FoundationType | Block |
| HeatingFuel | Electric |
| HeatingType | Baseboard Heaters |
| StoriesTotal | 2 |
| SizeInterior | 1099.9909 - 1499.9875 Sqft |
| Type | House |
Land
| Acreage | No |
| LandAmenities | Beach, Park, Place Of Worship, Schools |
| Sewer | Septic System |
| SizeDepth | 206 Ft |
| SizeFrontage | 94 Ft ,2 In |
| SizeIrregular | 94.2 X 206 Ft |
| SizeTotalText | 94.2 X 206 Ft|under 1/2 Acre |
| ZoningDescription | R2 |
Rooms
| Level | Type | Length | Width | Dimensions |
|---|---|---|---|---|
| Second Level | Bedroom | 5.03 m | 3.66 m | 5.03 m x 3.66 m |
| Second Level | Bedroom | 4.62 m | 3.4 m | 4.62 m x 3.4 m |
| Main Level | Kitchen | 3.48 m | 2.9 m | 3.48 m x 2.9 m |
| Main Level | Dining Room | 2.74 m | 1.83 m | 2.74 m x 1.83 m |
| Main Level | Living Room | 6.81 m | 5.41 m | 6.81 m x 5.41 m |
| Main Level | Laundry Room | 3.51 m | 2.87 m | 3.51 m x 2.87 m |
Interested?
Contact us for more information
Lori Schwengers
Broker
957 4th Avenue East, Suite 200
Owen Sound, Ontario N4K 2N9

