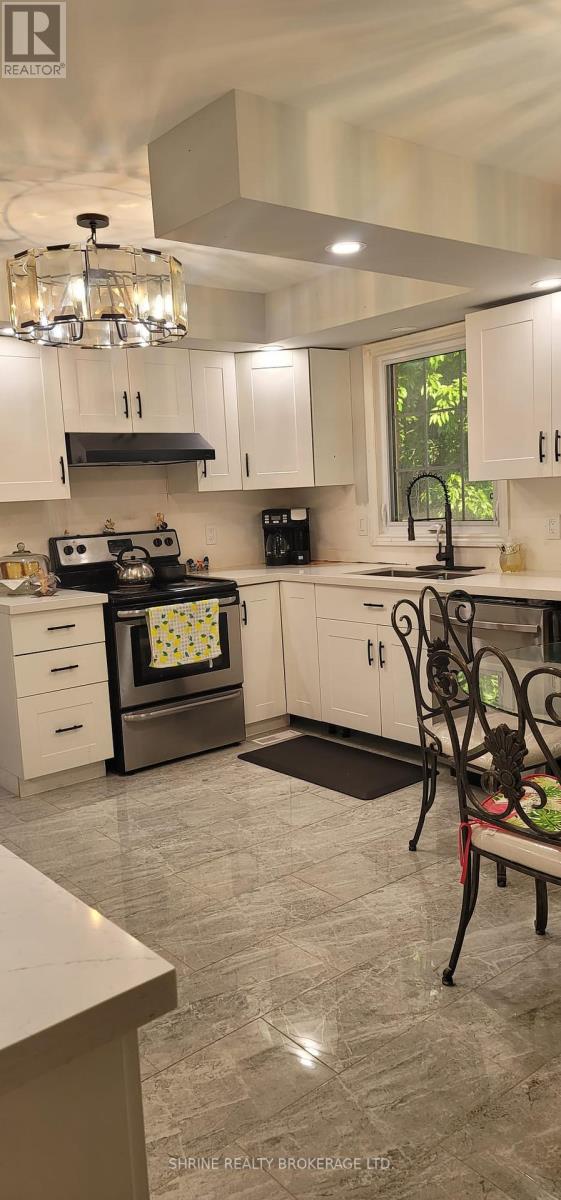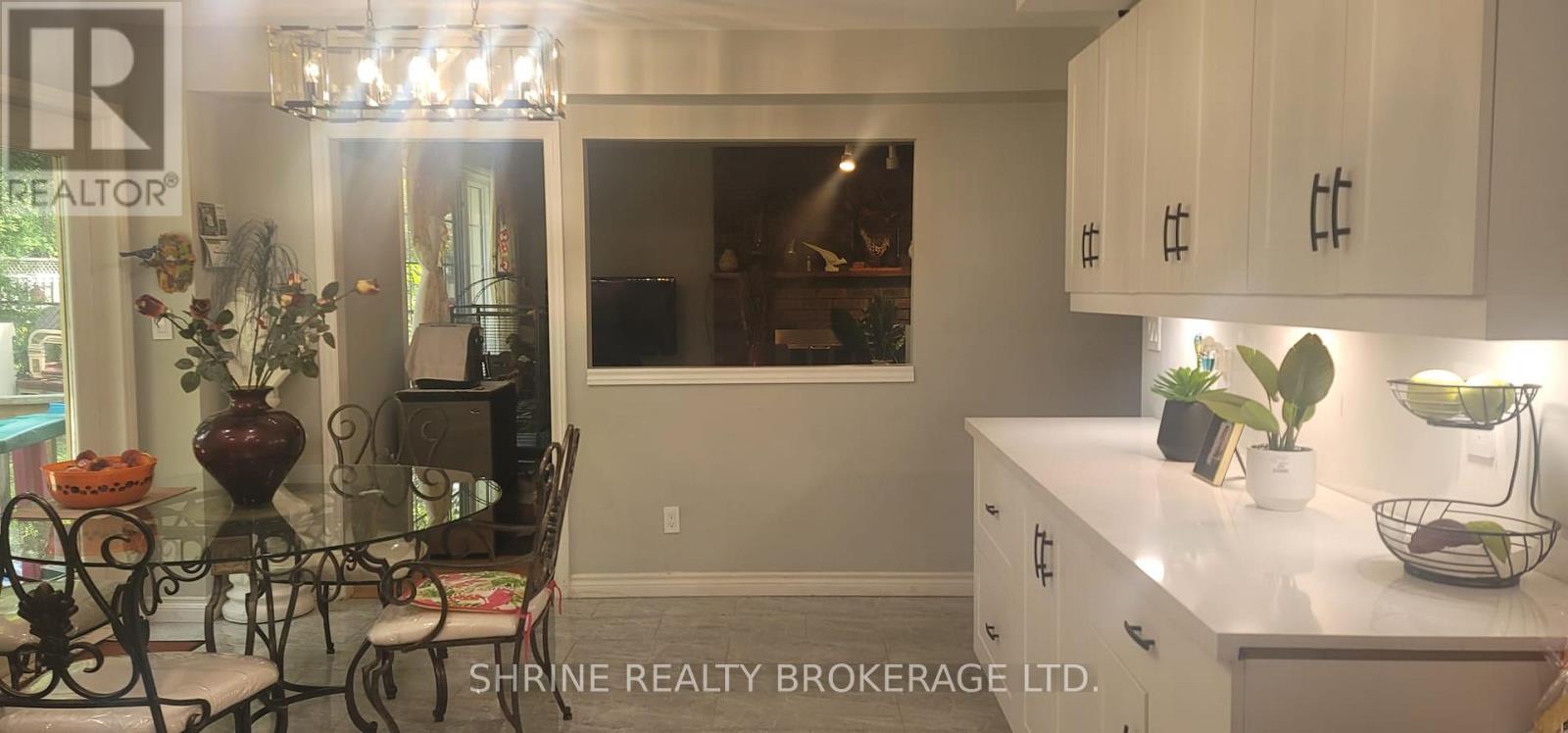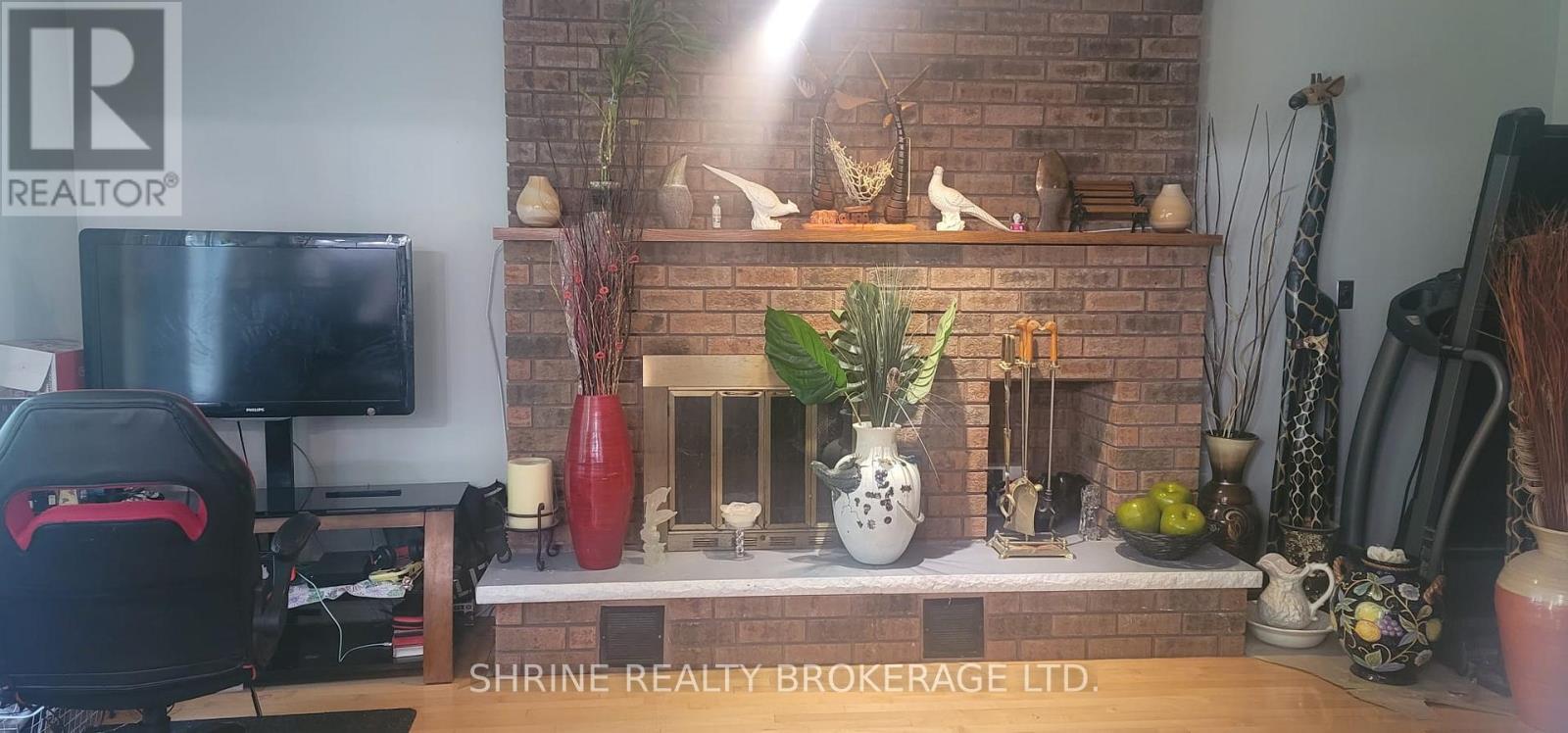14 Donnybrook Road London North, Ontario N5X 3C8
$950,000
Impressive 2-storey, 4-bedroom home ideally situated in one of North Londons most sought-after neighborhood just minutes from Jack Chambers P.S., Western University, University Hospital, Masonville Mall, and all amenities. This well-maintained residence features newer windows throughout, formal living and dining rooms, a spacious kitchen, and a large primary suite with three additional generously sized bedrooms. The finished lower level includes three bedrooms, a kitchen, and a full bathroom with a separate entrance perfect for extended family or income potential with a private, mature lot that offers exceptional outdoor space. (id:50886)
Property Details
| MLS® Number | X12246981 |
| Property Type | Single Family |
| Community Name | North B |
| Features | Wooded Area, Flat Site, Dry |
| Parking Space Total | 4 |
Building
| Bathroom Total | 4 |
| Bedrooms Above Ground | 4 |
| Bedrooms Below Ground | 3 |
| Bedrooms Total | 7 |
| Basement Development | Finished |
| Basement Type | Full (finished) |
| Construction Style Attachment | Detached |
| Exterior Finish | Aluminum Siding, Brick |
| Foundation Type | Poured Concrete |
| Half Bath Total | 1 |
| Heating Fuel | Natural Gas |
| Heating Type | Forced Air |
| Stories Total | 2 |
| Size Interior | 0 - 699 Ft2 |
| Type | House |
| Utility Water | Municipal Water |
Parking
| Attached Garage | |
| Garage |
Land
| Acreage | No |
| Sewer | Sanitary Sewer |
| Size Depth | 110 Ft ,8 In |
| Size Frontage | 60 Ft |
| Size Irregular | 60 X 110.7 Ft |
| Size Total Text | 60 X 110.7 Ft |
Rooms
| Level | Type | Length | Width | Dimensions |
|---|---|---|---|---|
| Second Level | Bedroom | 4.49 m | 3.09 m | 4.49 m x 3.09 m |
| Second Level | Bathroom | Measurements not available | ||
| Second Level | Bathroom | Measurements not available | ||
| Second Level | Primary Bedroom | 5.91 m | 4.26 m | 5.91 m x 4.26 m |
| Second Level | Bedroom | 4.64 m | 3.65 m | 4.64 m x 3.65 m |
| Second Level | Bedroom | 3.65 m | 3.65 m | 3.65 m x 3.65 m |
| Basement | Bathroom | Measurements not available | ||
| Lower Level | Bedroom | 3.04 m | 3.04 m | 3.04 m x 3.04 m |
| Lower Level | Bedroom | 3.65 m | 3.65 m | 3.65 m x 3.65 m |
| Lower Level | Bedroom | 3.04 m | 3.35 m | 3.04 m x 3.35 m |
| Lower Level | Kitchen | 4.87 m | 3.65 m | 4.87 m x 3.65 m |
| Main Level | Bathroom | Measurements not available | ||
| Main Level | Living Room | 4.87 m | 4.16 m | 4.87 m x 4.16 m |
| Main Level | Dining Room | 3.35 m | 3.35 m | 3.35 m x 3.35 m |
| Main Level | Kitchen | 4.03 m | 2.66 m | 4.03 m x 2.66 m |
| Main Level | Kitchen | 4.03 m | 2.36 m | 4.03 m x 2.36 m |
| Main Level | Family Room | 5.56 m | 4.01 m | 5.56 m x 4.01 m |
| Main Level | Laundry Room | 3.35 m | 2.66 m | 3.35 m x 2.66 m |
https://www.realtor.ca/real-estate/28524154/14-donnybrook-road-london-north-north-b-north-b
Contact Us
Contact us for more information
Nikunj Sharda
Salesperson
(519) 933-8945







