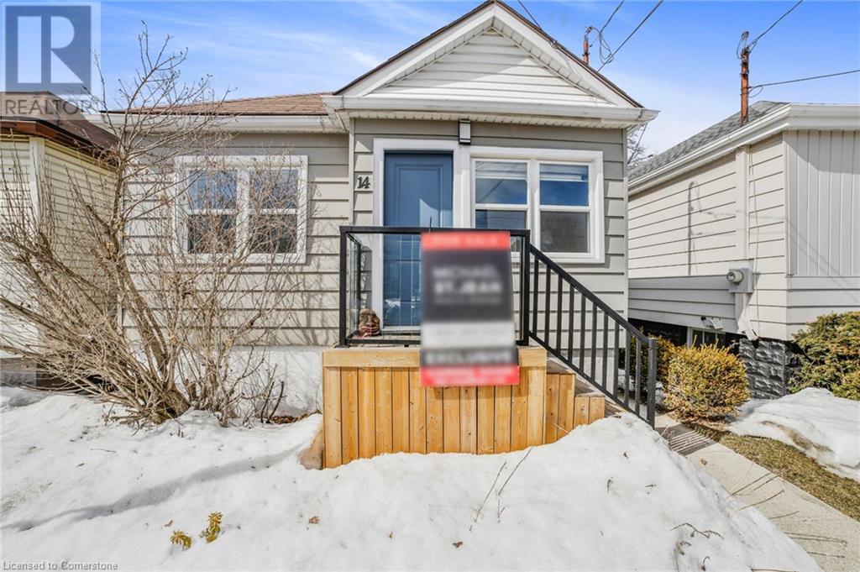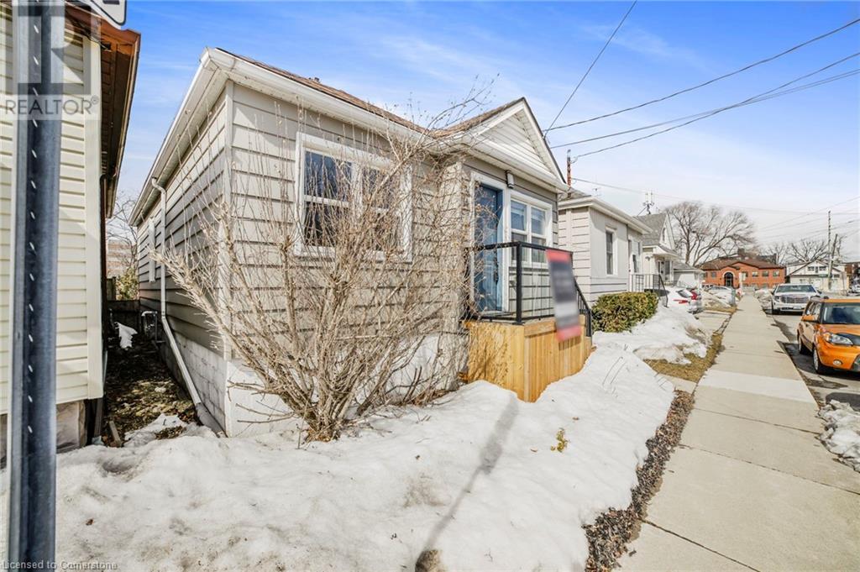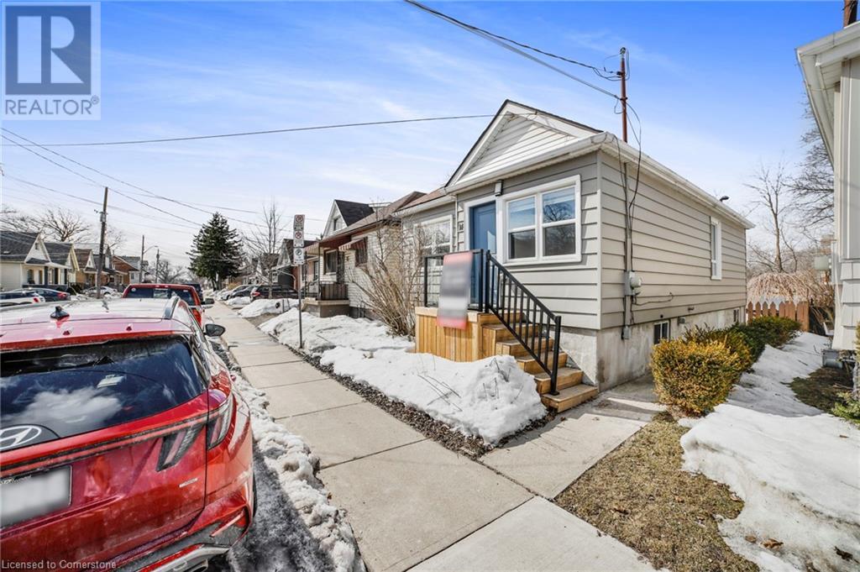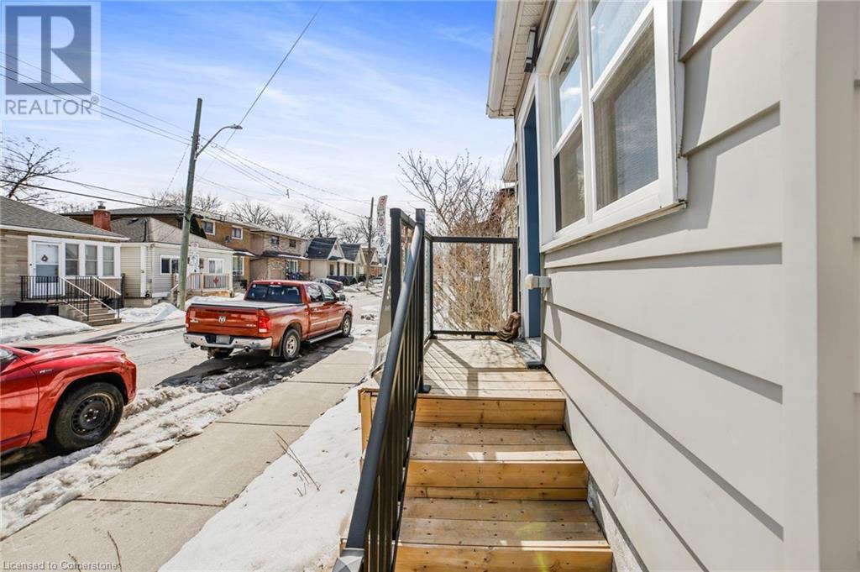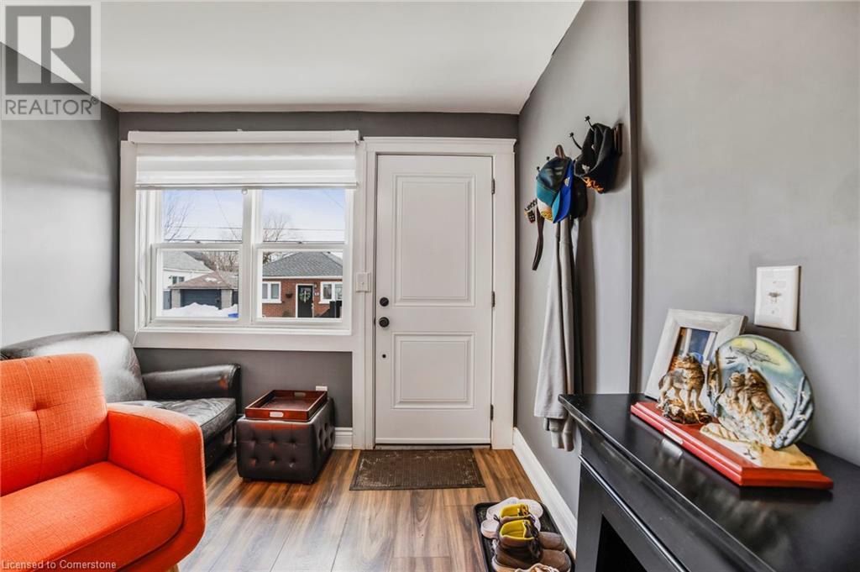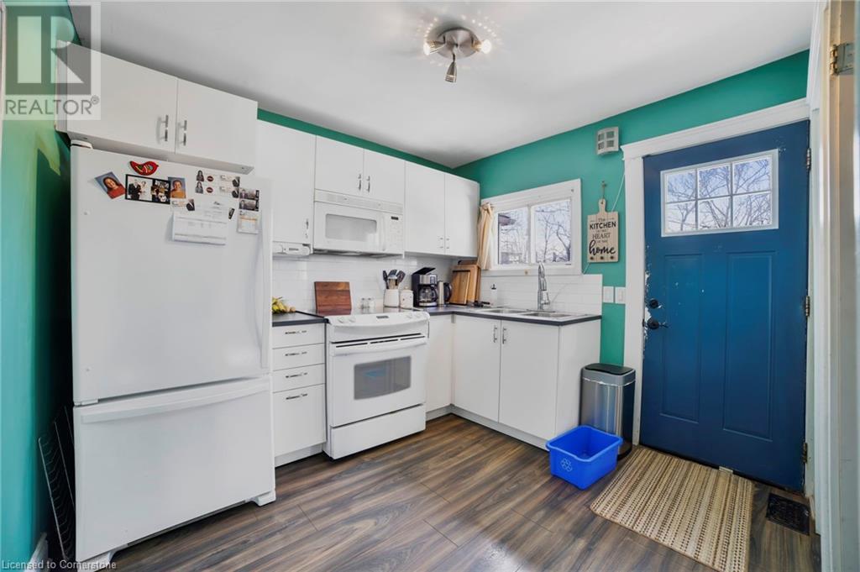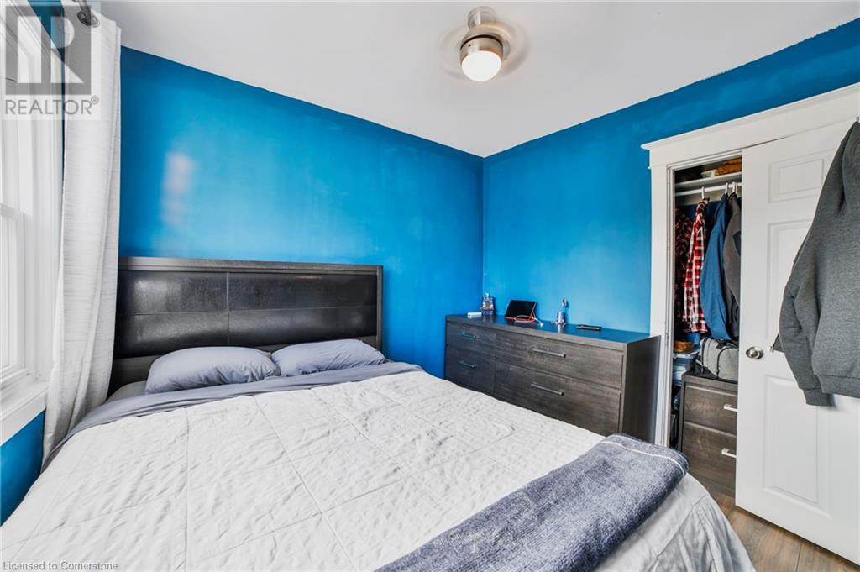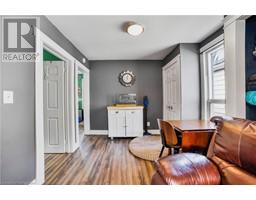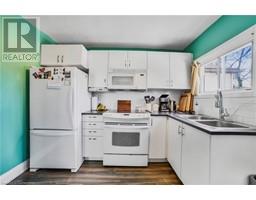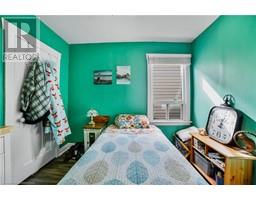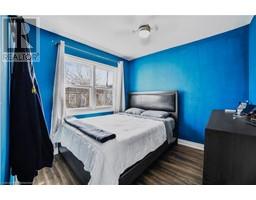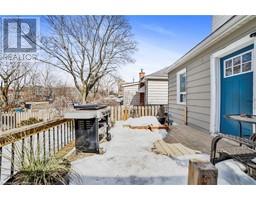14 East 31st Street Hamilton, Ontario L8V 3N7
2 Bedroom
1 Bathroom
850 ft2
Bungalow
Central Air Conditioning
Forced Air
$449,900
Charming 2-bedroom, 1-bath home situated on the desirable Hamilton Mountain, very close to the Sherman Access for easy access to the Hamilton GO Station. Featuring a full basement with great ceiling height, offering plenty of potential. Enjoy a spacious yard, perfect for outdoor enjoyment. Tons of street parking available, with permits obtainable through the city. Ideal for first-time buyers or anyone seeking cozy, one- level living. (id:50886)
Property Details
| MLS® Number | 40711245 |
| Property Type | Single Family |
| Amenities Near By | Hospital, Park, Place Of Worship, Playground, Public Transit, Schools, Shopping |
| Community Features | High Traffic Area, School Bus |
| Equipment Type | Water Heater |
| Rental Equipment Type | Water Heater |
Building
| Bathroom Total | 1 |
| Bedrooms Above Ground | 2 |
| Bedrooms Total | 2 |
| Appliances | Dishwasher, Dryer, Refrigerator, Stove, Washer |
| Architectural Style | Bungalow |
| Basement Development | Unfinished |
| Basement Type | Full (unfinished) |
| Construction Style Attachment | Detached |
| Cooling Type | Central Air Conditioning |
| Exterior Finish | Aluminum Siding |
| Foundation Type | Poured Concrete |
| Heating Fuel | Natural Gas |
| Heating Type | Forced Air |
| Stories Total | 1 |
| Size Interior | 850 Ft2 |
| Type | House |
| Utility Water | Municipal Water |
Land
| Access Type | Road Access, Highway Access |
| Acreage | No |
| Land Amenities | Hospital, Park, Place Of Worship, Playground, Public Transit, Schools, Shopping |
| Sewer | Municipal Sewage System |
| Size Depth | 79 Ft |
| Size Frontage | 27 Ft |
| Size Total Text | Under 1/2 Acre |
| Zoning Description | C |
Rooms
| Level | Type | Length | Width | Dimensions |
|---|---|---|---|---|
| Main Level | 4pc Bathroom | Measurements not available | ||
| Main Level | Bedroom | 9'10'' x 9'6'' | ||
| Main Level | Bedroom | 11'0'' x 9'4'' | ||
| Main Level | Kitchen | 8'9'' x 10'0'' | ||
| Main Level | Dining Room | 10'3'' x 7'11'' | ||
| Main Level | Living Room | 14'4'' x 9'6'' |
https://www.realtor.ca/real-estate/28085460/14-east-31st-street-hamilton
Contact Us
Contact us for more information
Michael St. Jean
Salesperson
(289) 239-8860
www.youtube.com/embed/Cmg3MgM_cck
www.youtube.com/embed/aCBN-TlntIY
www.stjeanrealty.com/
Michael St. Jean Realty Inc.
88 Wilson Street West
Ancaster, Ontario L9G 1N2
88 Wilson Street West
Ancaster, Ontario L9G 1N2
(289) 239-8866
(289) 239-8860

