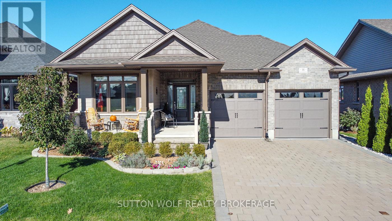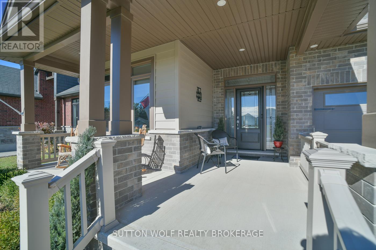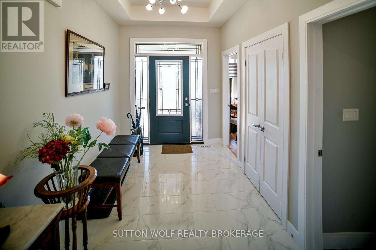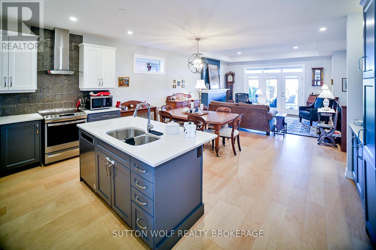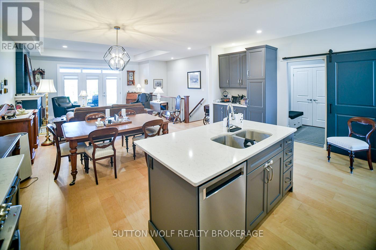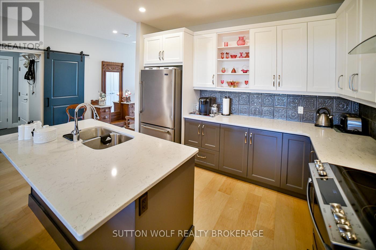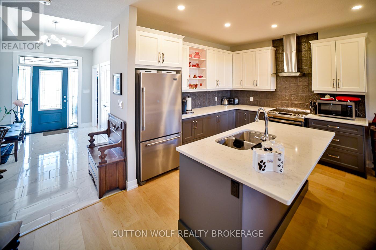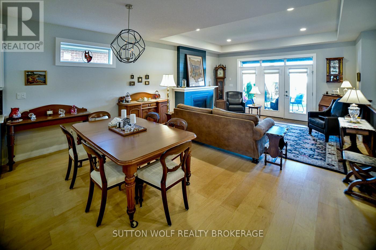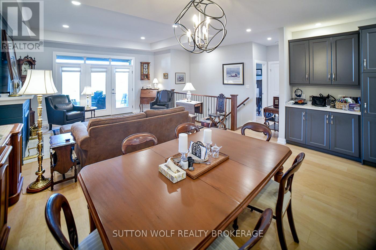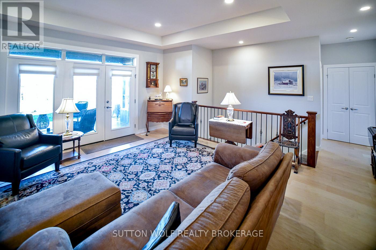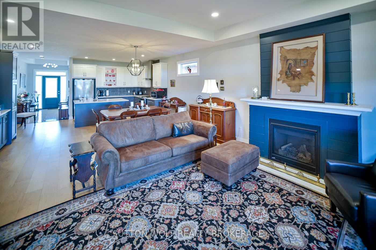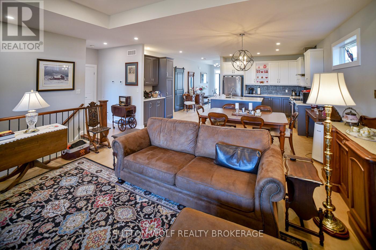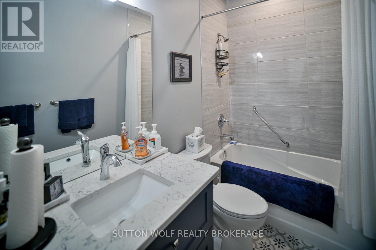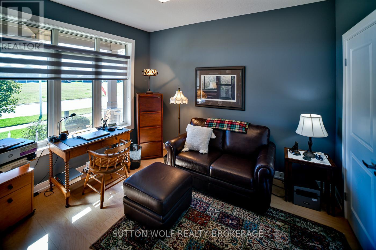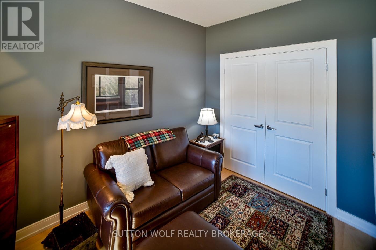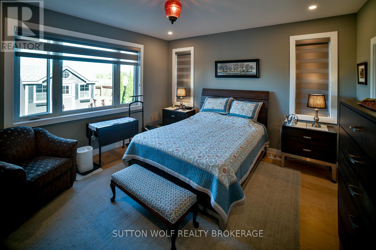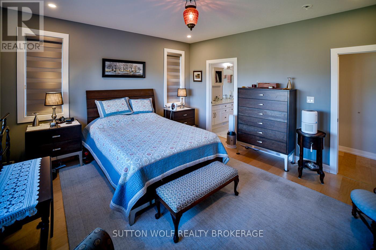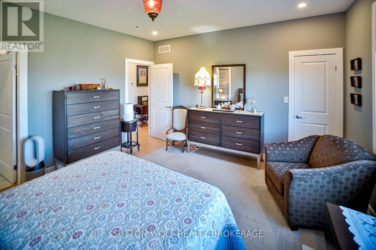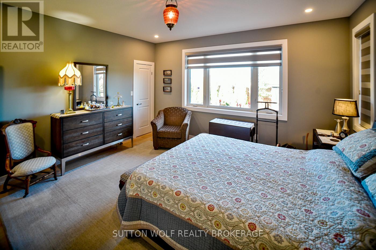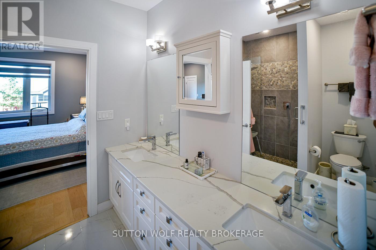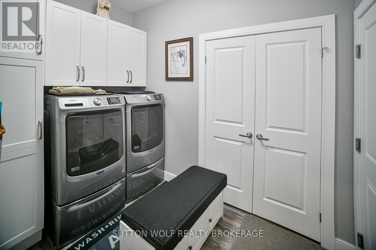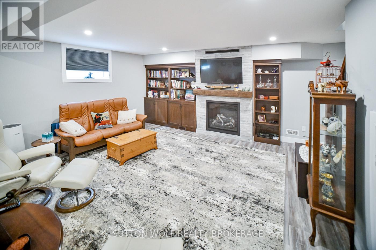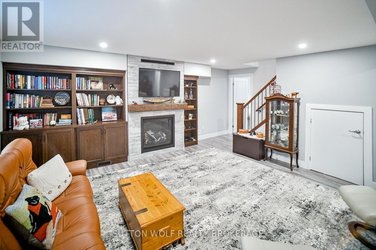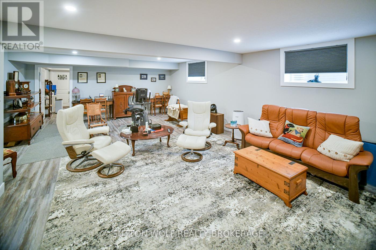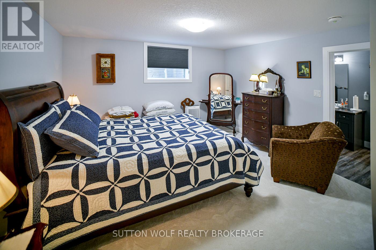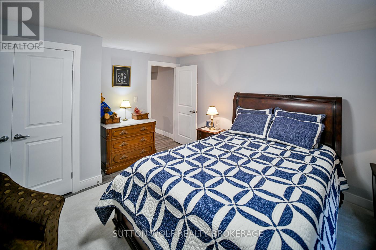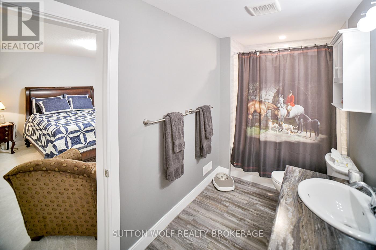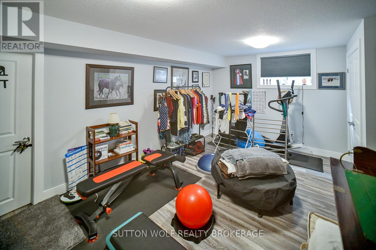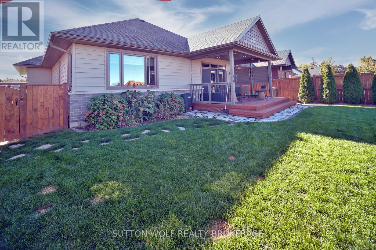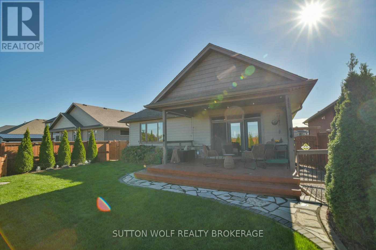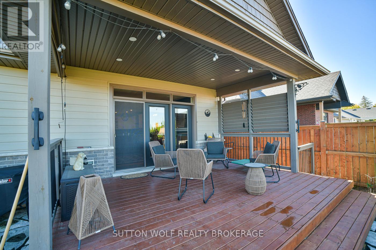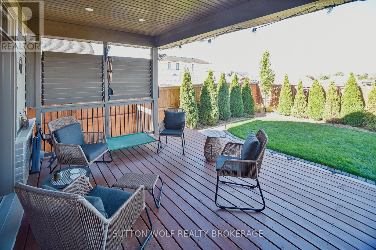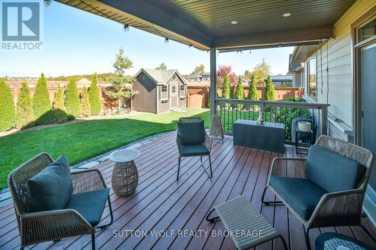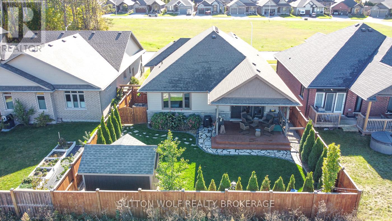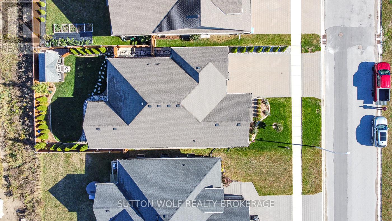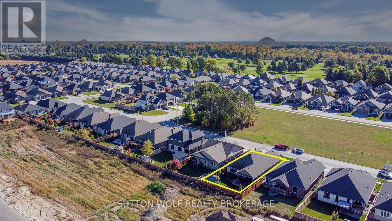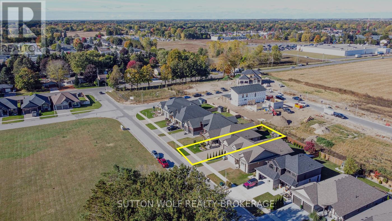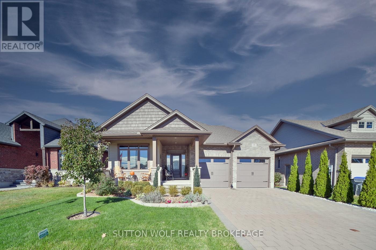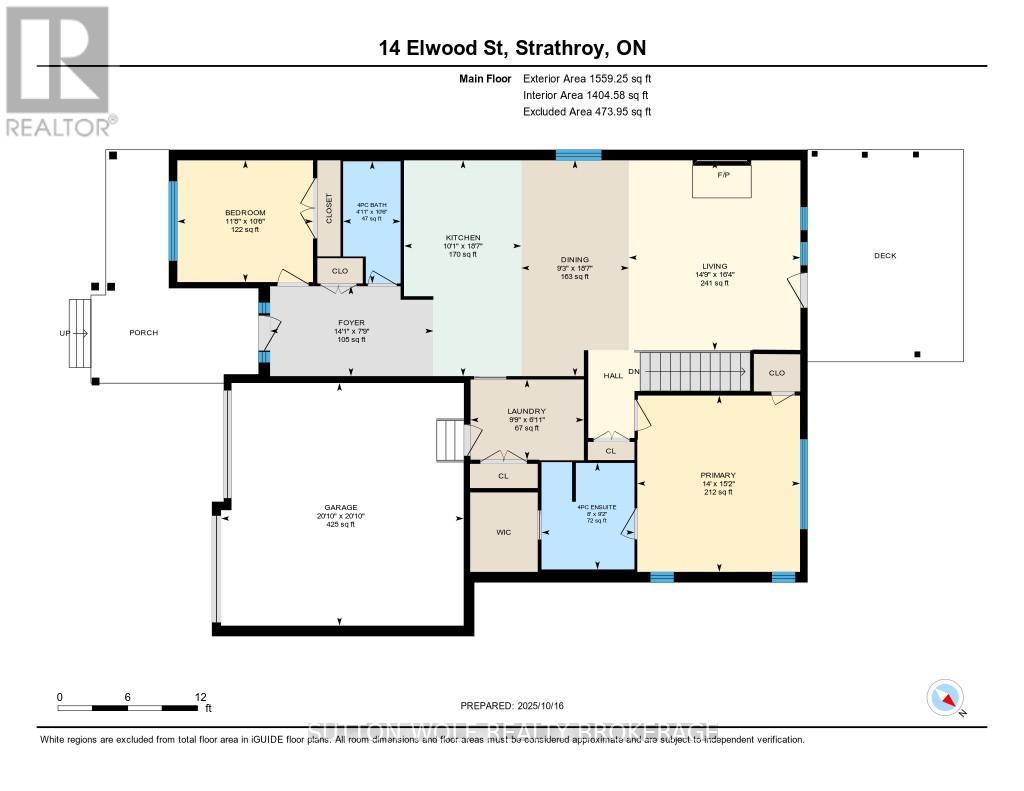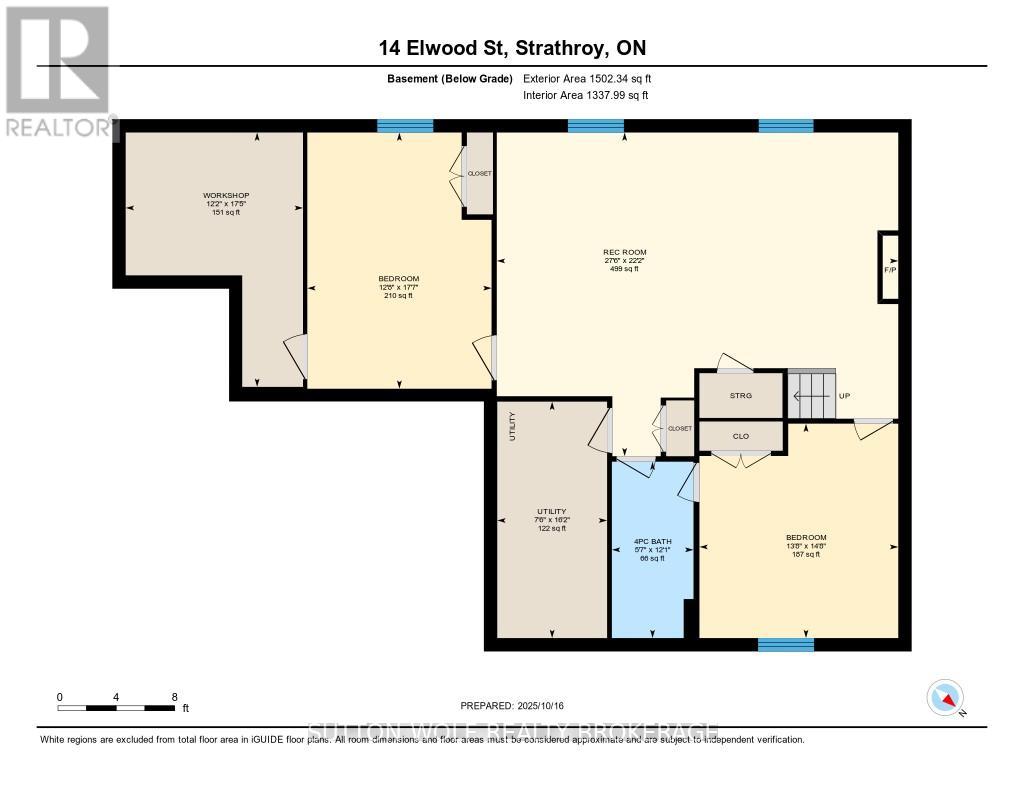14 Elwood Street Strathroy-Caradoc, Ontario N6H 1V2
$834,900
South Grove Meadows! Open concept bungalow facing the park & near Carodoc Sands Golf Club. This lovely home with 2 + 2 bedrooms, 3 bathrooms & double garage was a model home in the subdivision! Too many upgrades to list! Sunny, spacious tiled foyer! Deluxe main floor living featuring upgraded maple engineered hardwood throughout (including both bedrooms). Master suite with 4-piece ensuite & 2 customized walk-in closets. Second 4- piece bathroom has ceramic tile floors. Laundry has additional custom storage. Quartz countertops & island in kitchen, upgraded appliances & dual coloured cabinetry. Stunning gas fireplace in living room with terrace doors to extended covered deck for easy entertaining. Fully finished lower level has custom designed feature wall with gas fireplace & surround, built-in cabinetry, & bookcases. Two more bedrooms (one with 4 piece ensuite), workshop, & generous storage options. Custom blinds throughout. Enjoy the gorgeous professionally landscaped & fenced garden with flagstone walkway, lawn border & 8 x 12 garden shed. Note the cedars, oak, ginkgo & pear trees along with the plantings & bushes. Sand point inground sprinkler system. Great location with easy access to Hwy. 402 & all the amenities Strathroy has to offer! (id:50886)
Property Details
| MLS® Number | X12465794 |
| Property Type | Single Family |
| Community Name | SE |
| Amenities Near By | Golf Nearby |
| Equipment Type | None |
| Features | Dry |
| Parking Space Total | 2 |
| Rental Equipment Type | None |
| Structure | Patio(s), Porch, Shed |
Building
| Bathroom Total | 3 |
| Bedrooms Above Ground | 2 |
| Bedrooms Below Ground | 2 |
| Bedrooms Total | 4 |
| Amenities | Fireplace(s) |
| Appliances | Water Heater - Tankless, Dishwasher, Dryer, Stove, Water Heater, Washer, Window Coverings, Refrigerator |
| Architectural Style | Bungalow |
| Basement Type | Full |
| Construction Style Attachment | Detached |
| Cooling Type | Central Air Conditioning |
| Exterior Finish | Brick |
| Fire Protection | Smoke Detectors |
| Fireplace Present | Yes |
| Fireplace Total | 2 |
| Foundation Type | Poured Concrete |
| Heating Fuel | Natural Gas |
| Heating Type | Forced Air |
| Stories Total | 1 |
| Size Interior | 1,100 - 1,500 Ft2 |
| Type | House |
| Utility Water | Municipal Water |
Parking
| Attached Garage | |
| Garage |
Land
| Acreage | No |
| Fence Type | Fenced Yard |
| Land Amenities | Golf Nearby |
| Landscape Features | Landscaped, Lawn Sprinkler |
| Sewer | Sanitary Sewer |
| Size Depth | 120 Ft ,6 In |
| Size Frontage | 50 Ft ,1 In |
| Size Irregular | 50.1 X 120.5 Ft |
| Size Total Text | 50.1 X 120.5 Ft |
Rooms
| Level | Type | Length | Width | Dimensions |
|---|---|---|---|---|
| Lower Level | Workshop | 5.32 m | 3.71 m | 5.32 m x 3.71 m |
| Lower Level | Utility Room | 5.32 m | 3.71 m | 5.32 m x 3.71 m |
| Lower Level | Bedroom | 4.48 m | 4.16 m | 4.48 m x 4.16 m |
| Lower Level | Bedroom | 5.36 m | 3.85 m | 5.36 m x 3.85 m |
| Lower Level | Recreational, Games Room | 6.77 m | 8.39 m | 6.77 m x 8.39 m |
| Main Level | Foyer | 2.36 m | 4.28 m | 2.36 m x 4.28 m |
| Main Level | Kitchen | 5.66 m | 3.08 m | 5.66 m x 3.08 m |
| Main Level | Dining Room | 5.66 m | 2.82 m | 5.66 m x 2.82 m |
| Main Level | Living Room | 4.98 m | 4.5 m | 4.98 m x 4.5 m |
| Main Level | Primary Bedroom | 4.62 m | 4.27 m | 4.62 m x 4.27 m |
| Main Level | Laundry Room | 2.1 m | 2.97 m | 2.1 m x 2.97 m |
| Main Level | Bedroom | 3.19 m | 3.56 m | 3.19 m x 3.56 m |
Utilities
| Cable | Installed |
| Electricity | Installed |
| Sewer | Installed |
https://www.realtor.ca/real-estate/28996669/14-elwood-street-strathroy-caradoc-se-se
Contact Us
Contact us for more information
Anne Wolf
Salesperson
(519) 246-1600
Julie Wolf
Broker of Record
(519) 246-1600
Kyle Lalonde
Salesperson
(519) 246-1600

