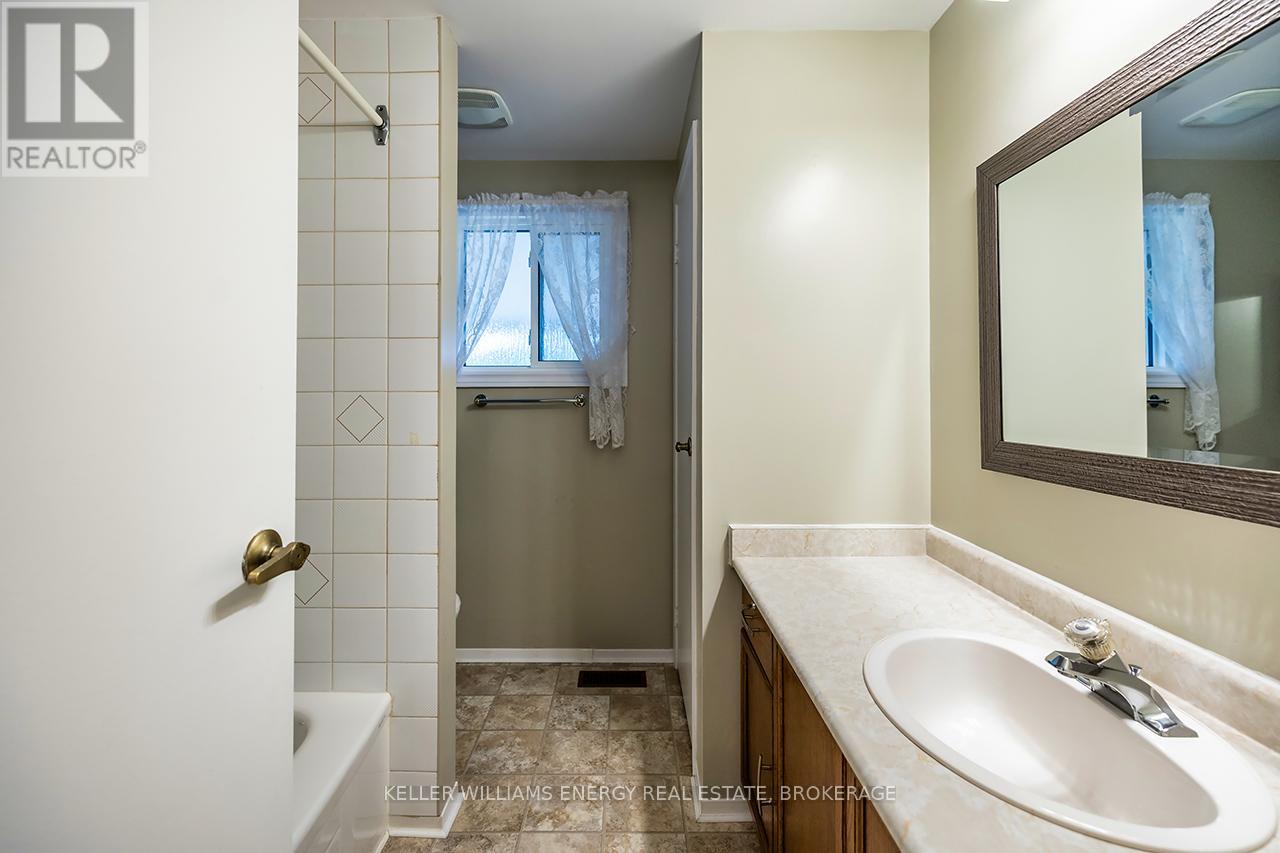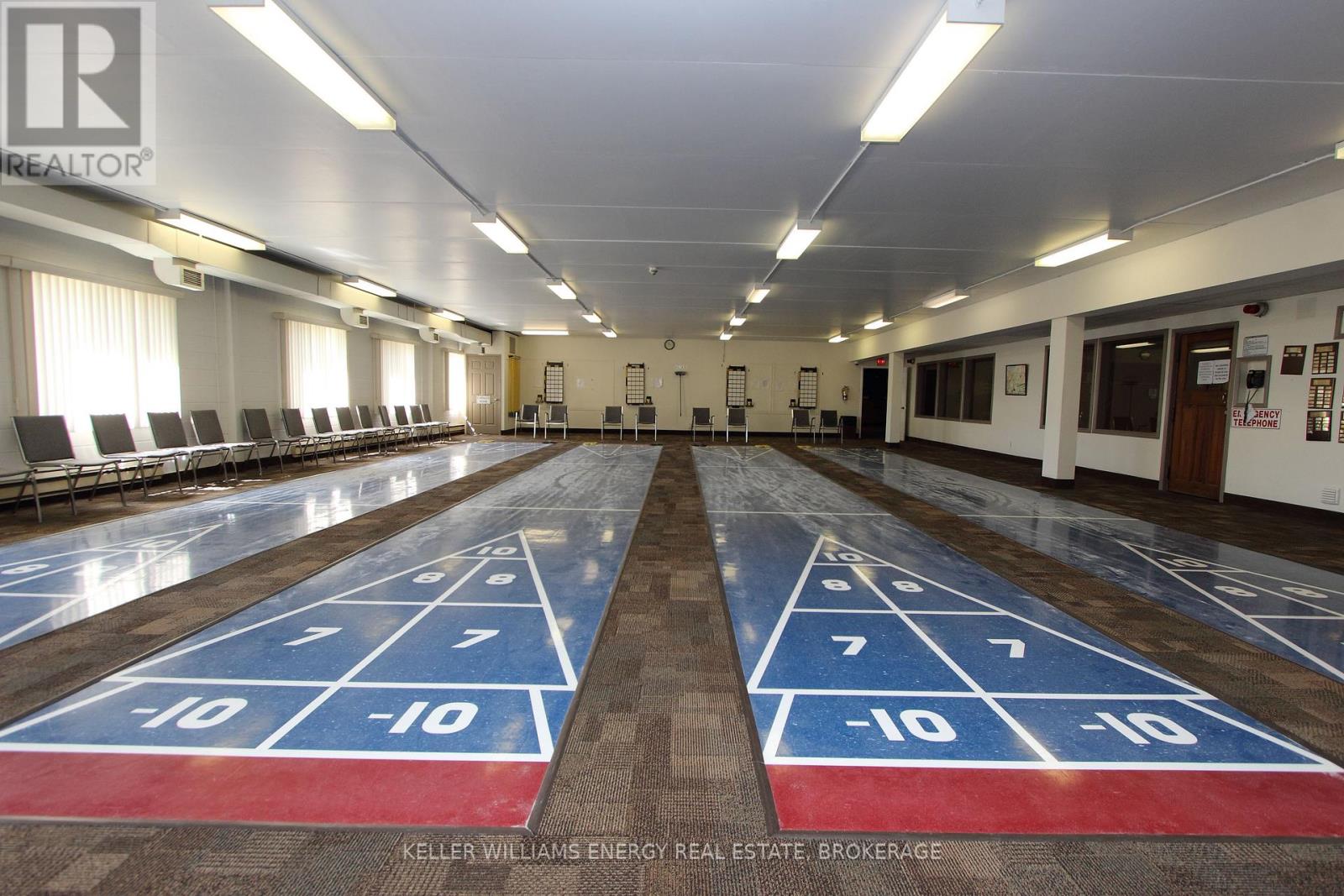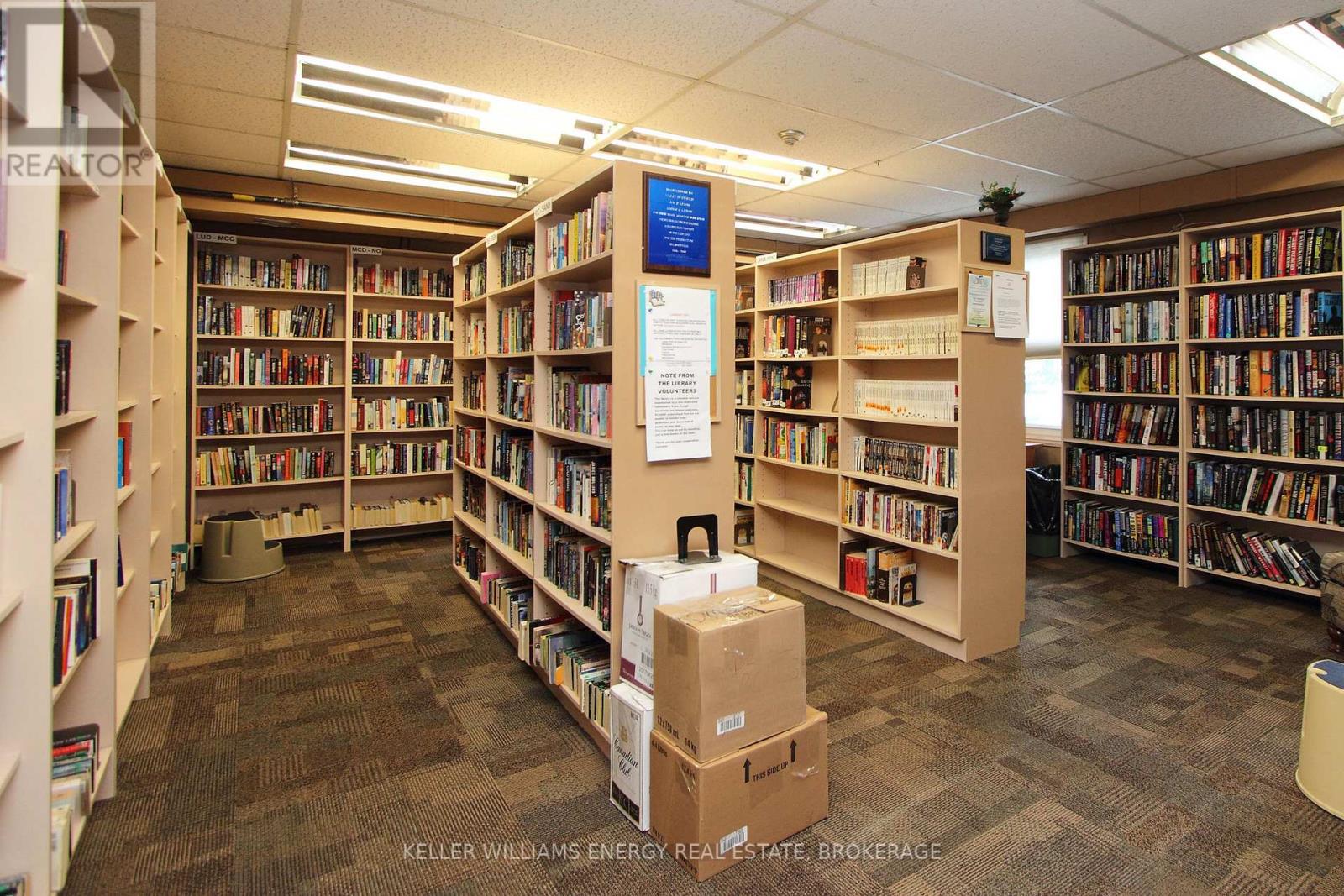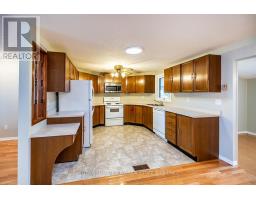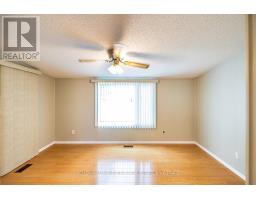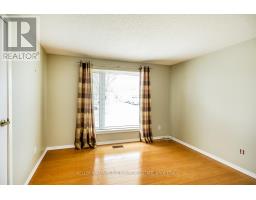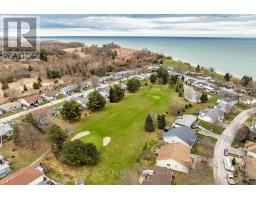14 Fairway Drive Clarington, Ontario L1B 1B3
$549,900
Welcome to this lovely 2-bedroom bungalow, perfectly positioned on the 5th hole of the golf course in the desirable gated community of Wilmot Creek. Offering both comfort and convenience, this home is designed with easy living in mind. Inside, you'll find an open-concept layout that feels bright and spacious. The living room features a large bay window. Dining room is centered under a circular skylight, adding a unique architectural touch while flooding the space with sunlight. The kitchen is generous in size, with loads of cupboard space and a second skylight that keeps the heart of the home feeling cheerful and bright throughout the day! The sunroom is a cozy retreat with a walk-out to a large covered deck, perfect for relaxing or entertaining. The primary bedroom includes a 3-piece ensuite, a walk-in closet, and access to a storage room with its own walk-out to the backyard, offering extra flexibility and function. Wilmot Creek is more than a place to live it's a vibrant community with something for everyone. Enjoy access to golf, swimming, tennis, billiards, shuffleboard, and a wide range of clubs and programs that bring neighbours together and make every day feel like a getaway! Monthly fees, including property taxes, of $1,322.74/month (id:50886)
Property Details
| MLS® Number | E12088558 |
| Property Type | Single Family |
| Community Name | Newcastle |
| Parking Space Total | 4 |
| Structure | Deck |
Building
| Bathroom Total | 2 |
| Bedrooms Above Ground | 2 |
| Bedrooms Total | 2 |
| Age | 31 To 50 Years |
| Architectural Style | Bungalow |
| Basement Type | Crawl Space |
| Construction Style Attachment | Detached |
| Cooling Type | Central Air Conditioning |
| Exterior Finish | Vinyl Siding |
| Flooring Type | Hardwood, Laminate, Linoleum |
| Foundation Type | Block |
| Heating Fuel | Natural Gas |
| Heating Type | Forced Air |
| Stories Total | 1 |
| Size Interior | 1,100 - 1,500 Ft2 |
| Type | House |
| Utility Water | Municipal Water |
Parking
| No Garage |
Land
| Acreage | No |
| Sewer | Sanitary Sewer |
Rooms
| Level | Type | Length | Width | Dimensions |
|---|---|---|---|---|
| Main Level | Living Room | 6.79 m | 4.53 m | 6.79 m x 4.53 m |
| Main Level | Dining Room | Measurements not available | ||
| Main Level | Kitchen | 3.38 m | 3.34 m | 3.38 m x 3.34 m |
| Main Level | Sunroom | 4.43 m | 3.04 m | 4.43 m x 3.04 m |
| Main Level | Primary Bedroom | 4.21 m | 3.53 m | 4.21 m x 3.53 m |
| Main Level | Bedroom 2 | 3.44 m | 3.16 m | 3.44 m x 3.16 m |
| Main Level | Other | 2.97 m | 2.25 m | 2.97 m x 2.25 m |
https://www.realtor.ca/real-estate/28180725/14-fairway-drive-clarington-newcastle-newcastle
Contact Us
Contact us for more information
Bev Sirrs
Salesperson
285 Taunton Rd E Unit 1a
Oshawa, Ontario L1G 3V2
(905) 723-5944
Doug Sirrs
Salesperson
www.realestateindurham.com/
www.facebook.com/vatandoustsirrsteam
www.twitter.com/vatandoustsirrs
285 Taunton Rd E Unit 1
Oshawa, Ontario L1G 3V2
(905) 723-5944
(905) 576-2253



















