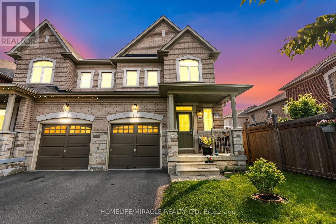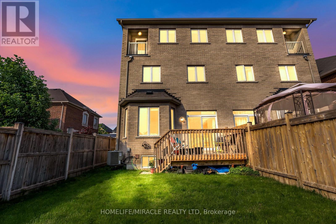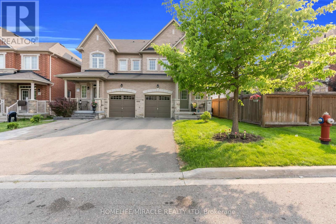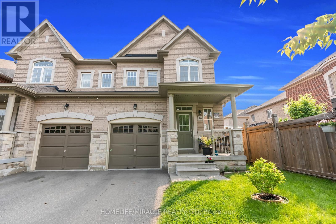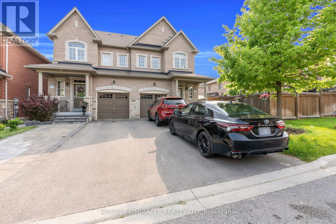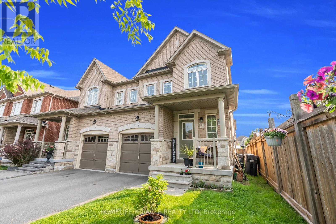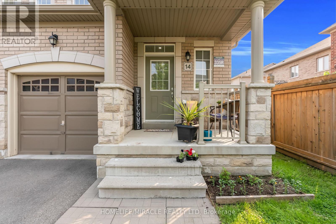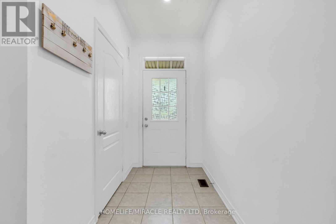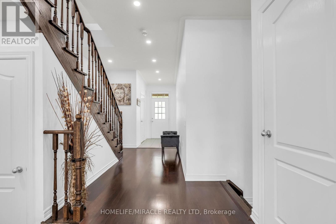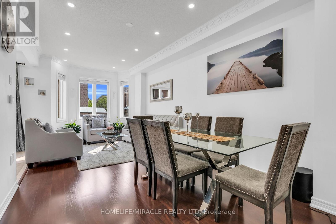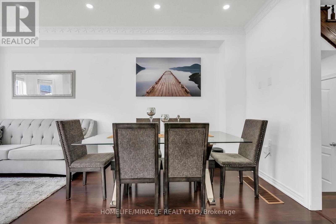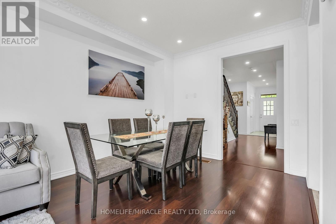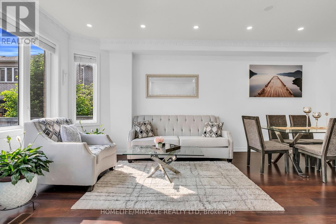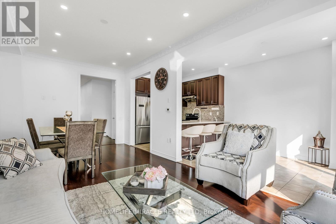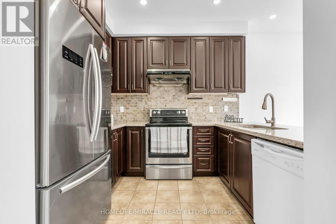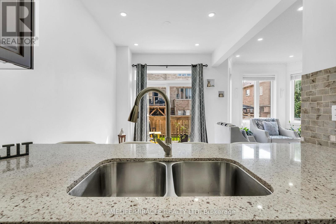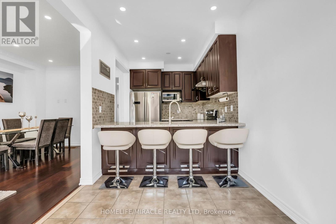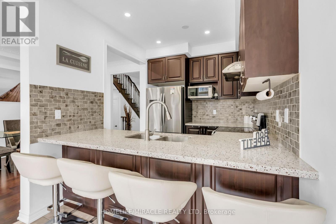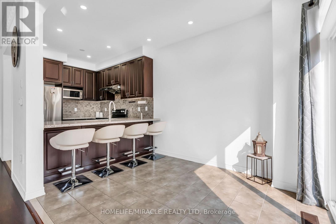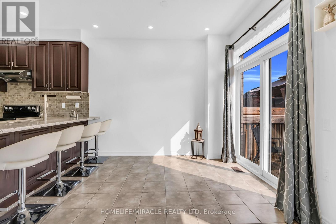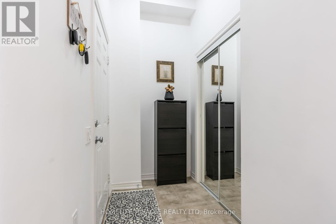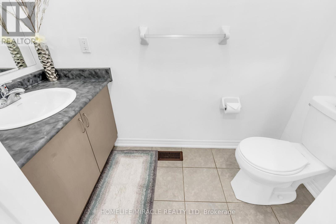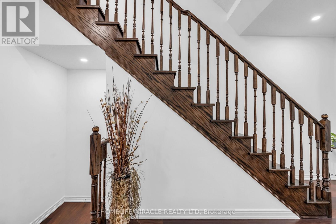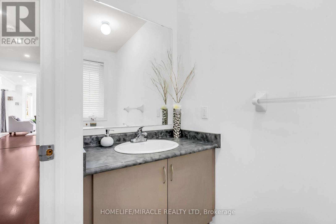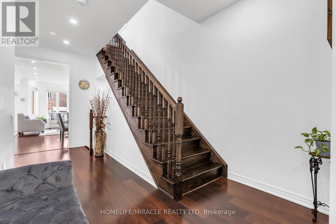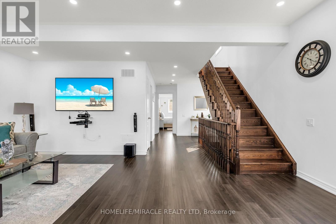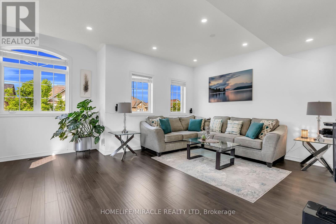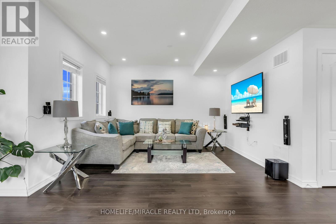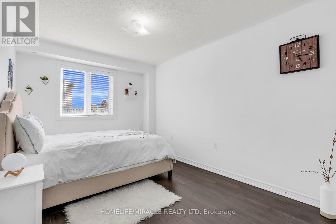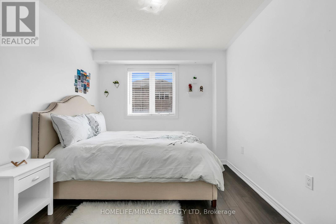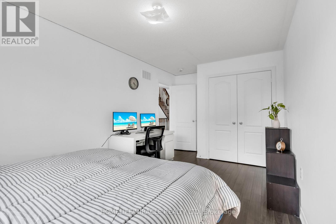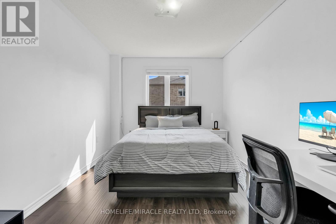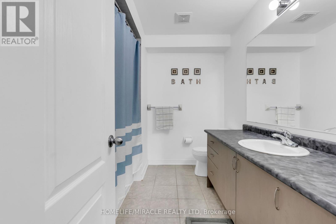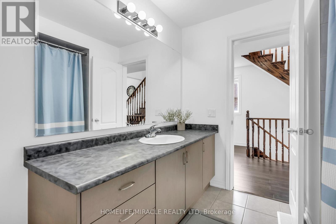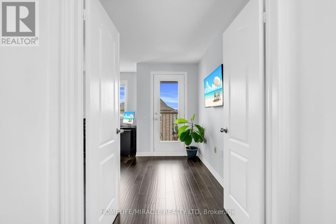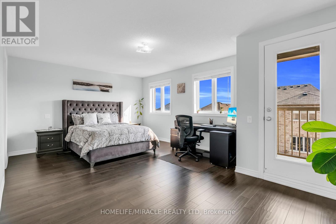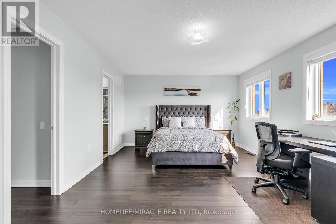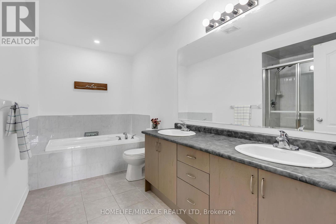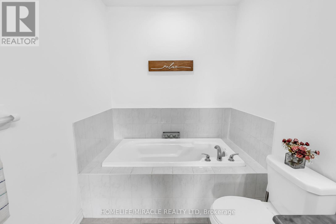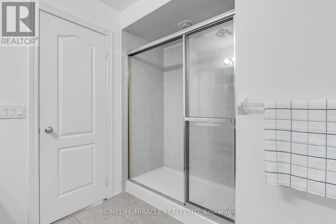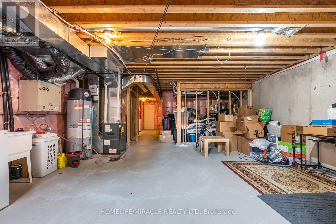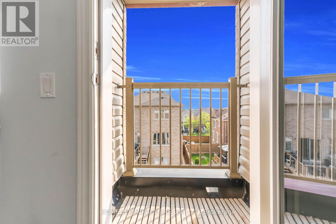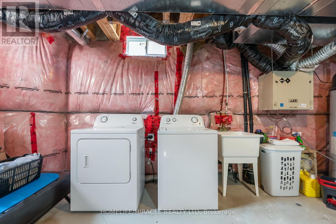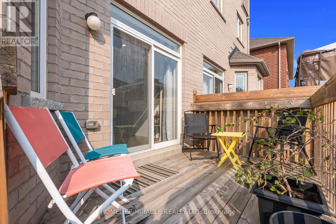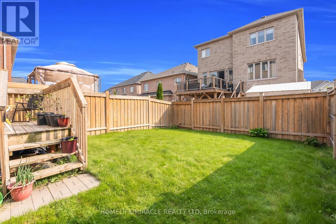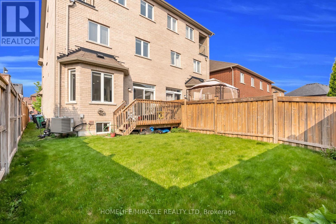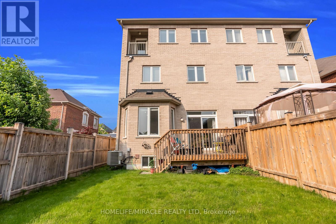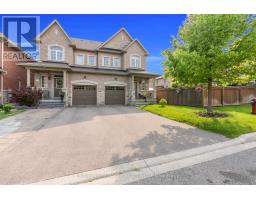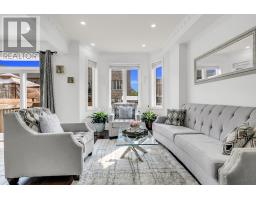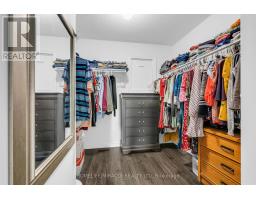14 Falling Leaf Drive Caledon, Ontario L4G 6K6
$899,900
Location Location Location !! Wow Is A Must See, An Absolute Showstopper In The Brampton's Most Sought After Neighborhood. Beautiful 3 Bedroom 3 Story Semi-Detach In Caledon. Upgraded Kitchen Cabinets, Quartz Counter Top, Backsplash, Laminate On main Floor, Large Second Floor Family Room, Solid Oak Staircase, Master Bedroom On 3rd Floor With 5Pc Ensuite And Double Sink, W/I Closet & W/Out To Balcony, All Good Size Bedroom, 9 Ft Ceiling On Main Floor, Walk/Out To Yard From Kitchen, Brick And Stone Front, Central Air Condition, Entry From House To Garage.***** CARPET FREE HOME ***** PHOTOS DON'T DO THE JUSTICE **** IT IS WAY BETTER THAN THOSE *** PLEASE GO AND CHECK IT OUT PERSONALLY ****************** CHEERS !!!!!!!!! PRICED TO SELL-- ((((((( ACT BEFORE ITS GONE ))))))) (id:50886)
Property Details
| MLS® Number | W12195532 |
| Property Type | Single Family |
| Neigbourhood | Mayfield West |
| Community Name | Rural Caledon |
| Features | Carpet Free |
| Parking Space Total | 3 |
Building
| Bathroom Total | 3 |
| Bedrooms Above Ground | 3 |
| Bedrooms Total | 3 |
| Appliances | Dishwasher, Dryer, Stove, Washer, Refrigerator |
| Basement Type | Full |
| Construction Style Attachment | Semi-detached |
| Cooling Type | Central Air Conditioning |
| Exterior Finish | Brick |
| Flooring Type | Ceramic |
| Foundation Type | Concrete |
| Half Bath Total | 1 |
| Heating Fuel | Natural Gas |
| Heating Type | Forced Air |
| Stories Total | 3 |
| Size Interior | 2,000 - 2,500 Ft2 |
| Type | House |
| Utility Water | Municipal Water |
Parking
| Garage |
Land
| Acreage | No |
| Sewer | Sanitary Sewer |
| Size Depth | 98 Ft ,4 In |
| Size Frontage | 24 Ft ,7 In |
| Size Irregular | 24.6 X 98.4 Ft |
| Size Total Text | 24.6 X 98.4 Ft |
Rooms
| Level | Type | Length | Width | Dimensions |
|---|---|---|---|---|
| Second Level | Family Room | 5.79 m | 4.57 m | 5.79 m x 4.57 m |
| Second Level | Bedroom 2 | 5.25 m | 2.89 m | 5.25 m x 2.89 m |
| Second Level | Bedroom 3 | 3.69 m | 2.89 m | 3.69 m x 2.89 m |
| Third Level | Primary Bedroom | 5.82 m | 3.96 m | 5.82 m x 3.96 m |
| Main Level | Living Room | 6.15 m | 3.26 m | 6.15 m x 3.26 m |
| Main Level | Dining Room | 6.15 m | 3.26 m | 6.15 m x 3.26 m |
| Main Level | Kitchen | 5.47 m | 2.17 m | 5.47 m x 2.17 m |
| Main Level | Eating Area | 5.47 m | 2.17 m | 5.47 m x 2.17 m |
https://www.realtor.ca/real-estate/28414844/14-falling-leaf-drive-caledon-rural-caledon
Contact Us
Contact us for more information
Mehrum Singh Bajwa
Broker
1339 Matheson Blvd E.
Mississauga, Ontario L4W 1R1
(905) 624-5678
(905) 624-5677

