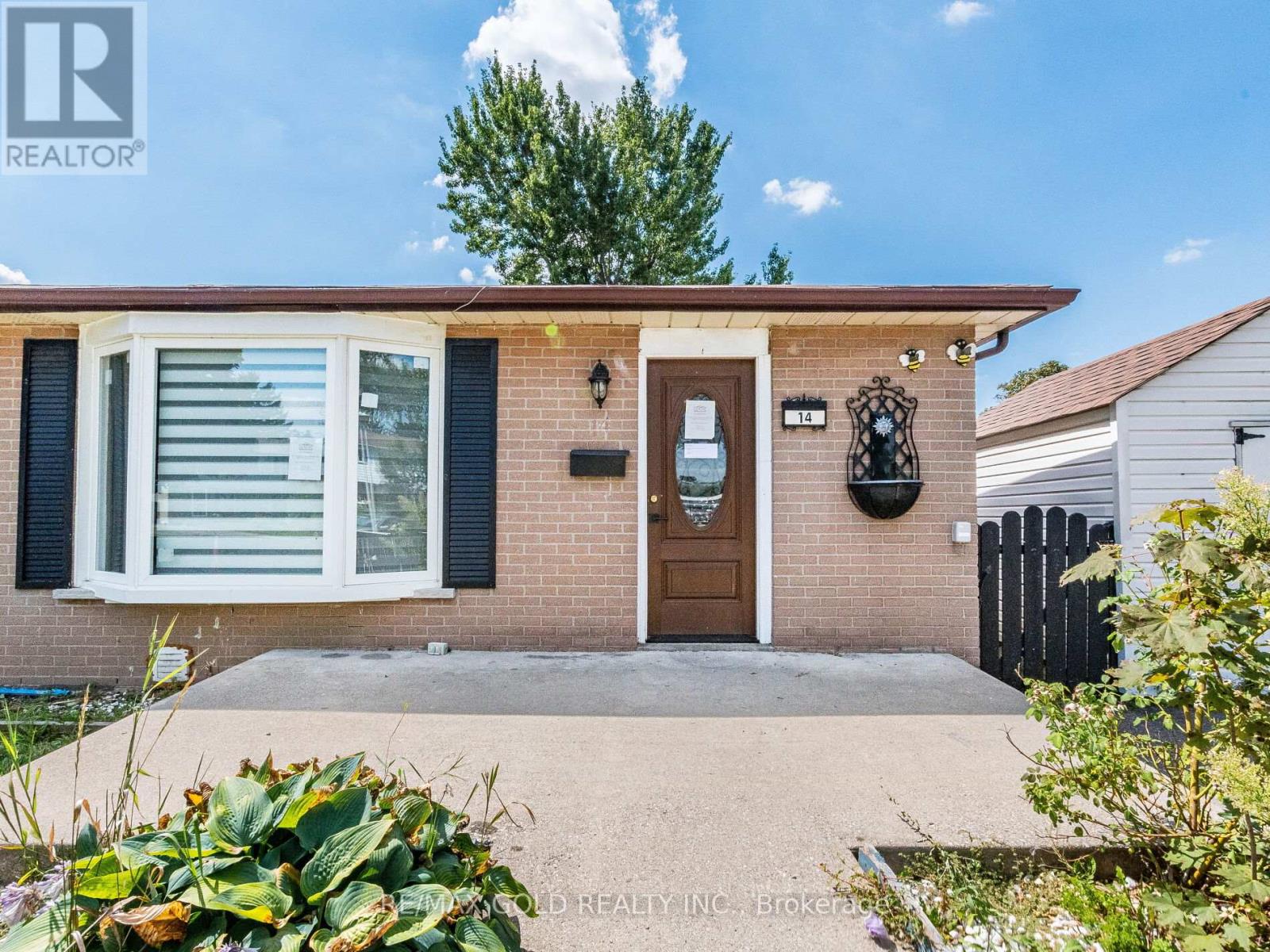14 Fontaine Court Brampton, Ontario L6T 3J2
5 Bedroom
2 Bathroom
700 - 1,100 ft2
Bungalow
Central Air Conditioning
Forced Air
$749,900
Welcome to 14 Fontaine Crt, 3 Bedroom Bungalow Situated on Pie Shape Lot On A Quiet Court, Kitchen With Granite Counter Top Looking Out To A Deck In The Large Backyard include Storage shed, Backing On To A Park, Featuring 3+2 Good Sized Bedrooms. Finished Basement With Sep Entrance, Large Rec Room & Kitchen. Close To All Amenities. Please note that the property is being sold in 'as is, where is' condition. (id:50886)
Open House
This property has open houses!
August
30
Saturday
Starts at:
1:00 pm
Ends at:4:00 pm
August
31
Sunday
Starts at:
2:00 pm
Ends at:4:00 pm
Property Details
| MLS® Number | W12362255 |
| Property Type | Single Family |
| Community Name | Southgate |
| Equipment Type | Water Heater |
| Parking Space Total | 4 |
| Rental Equipment Type | Water Heater |
Building
| Bathroom Total | 2 |
| Bedrooms Above Ground | 3 |
| Bedrooms Below Ground | 2 |
| Bedrooms Total | 5 |
| Architectural Style | Bungalow |
| Basement Development | Finished |
| Basement Features | Separate Entrance |
| Basement Type | N/a (finished) |
| Construction Style Attachment | Semi-detached |
| Cooling Type | Central Air Conditioning |
| Exterior Finish | Brick |
| Flooring Type | Laminate, Tile |
| Heating Fuel | Natural Gas |
| Heating Type | Forced Air |
| Stories Total | 1 |
| Size Interior | 700 - 1,100 Ft2 |
| Type | House |
| Utility Water | Municipal Water |
Parking
| No Garage |
Land
| Acreage | No |
| Sewer | Sanitary Sewer |
| Size Depth | 102 Ft ,6 In |
| Size Frontage | 30 Ft ,2 In |
| Size Irregular | 30.2 X 102.5 Ft |
| Size Total Text | 30.2 X 102.5 Ft |
Rooms
| Level | Type | Length | Width | Dimensions |
|---|---|---|---|---|
| Basement | Recreational, Games Room | 5.87 m | 3.05 m | 5.87 m x 3.05 m |
| Basement | Kitchen | 3.81 m | 3.28 m | 3.81 m x 3.28 m |
| Basement | Bedroom | 3.1 m | 2.82 m | 3.1 m x 2.82 m |
| Basement | Bedroom 2 | 3.1 m | 3.23 m | 3.1 m x 3.23 m |
| Main Level | Living Room | 6.9 m | 2.83 m | 6.9 m x 2.83 m |
| Main Level | Dining Room | 6.9 m | 2.83 m | 6.9 m x 2.83 m |
| Main Level | Kitchen | 3.35 m | 2.74 m | 3.35 m x 2.74 m |
| Main Level | Primary Bedroom | 4.06 m | 2.82 m | 4.06 m x 2.82 m |
| Main Level | Bedroom 2 | 2.93 m | 3.8 m | 2.93 m x 3.8 m |
| Main Level | Bedroom 3 | 2.64 m | 2.74 m | 2.64 m x 2.74 m |
https://www.realtor.ca/real-estate/28772578/14-fontaine-court-brampton-southgate-southgate
Contact Us
Contact us for more information
Harmeet Neelon
Broker
RE/MAX Gold Realty Inc.
2720 North Park Drive #201
Brampton, Ontario L6S 0E9
2720 North Park Drive #201
Brampton, Ontario L6S 0E9
(905) 456-1010
(905) 673-8900





























































































