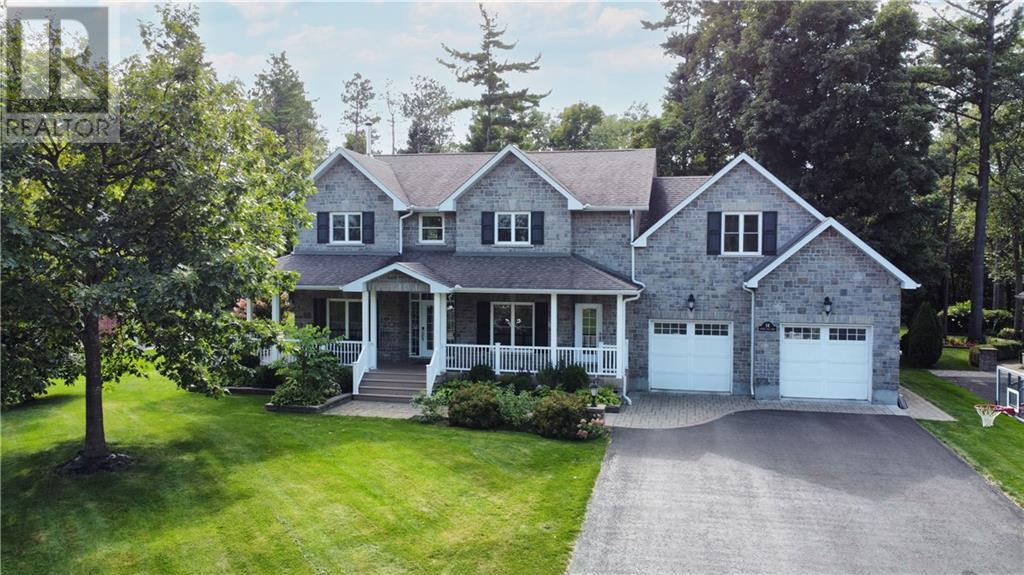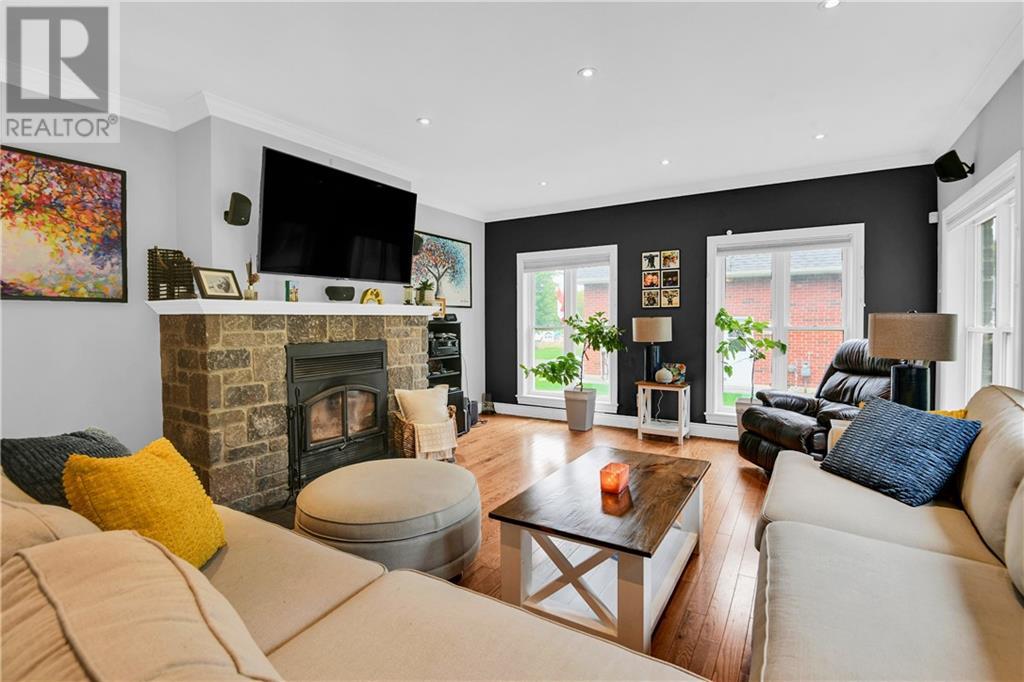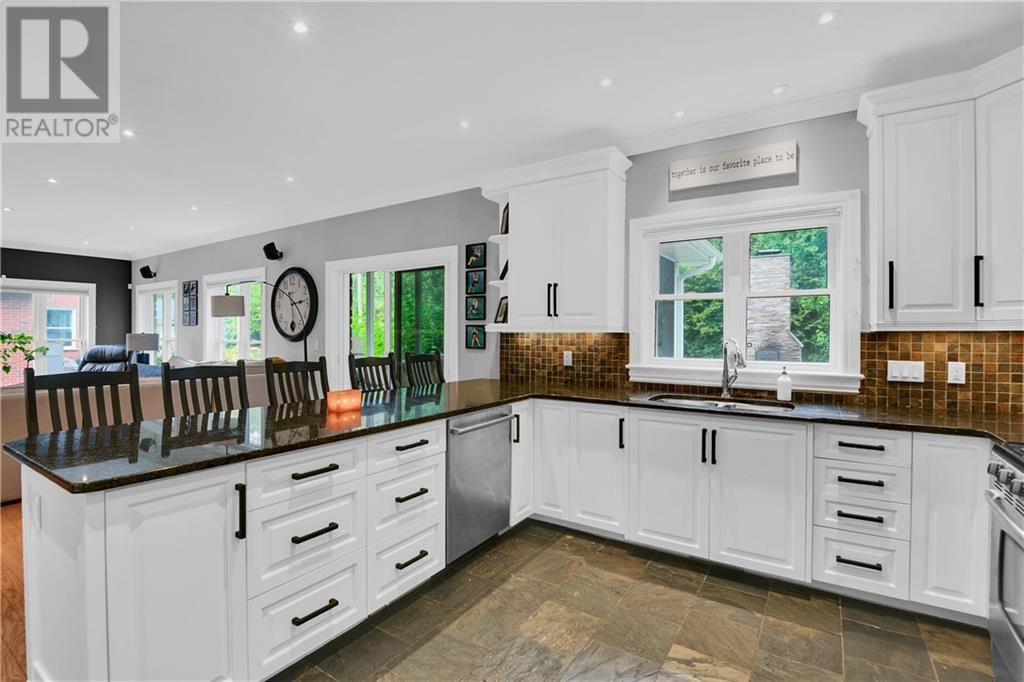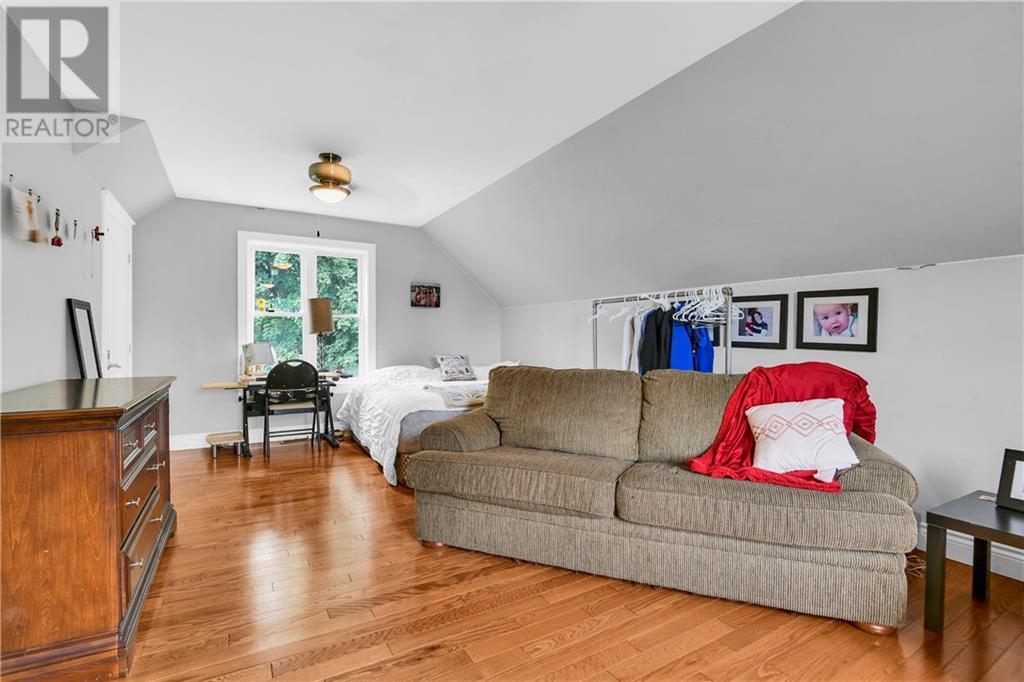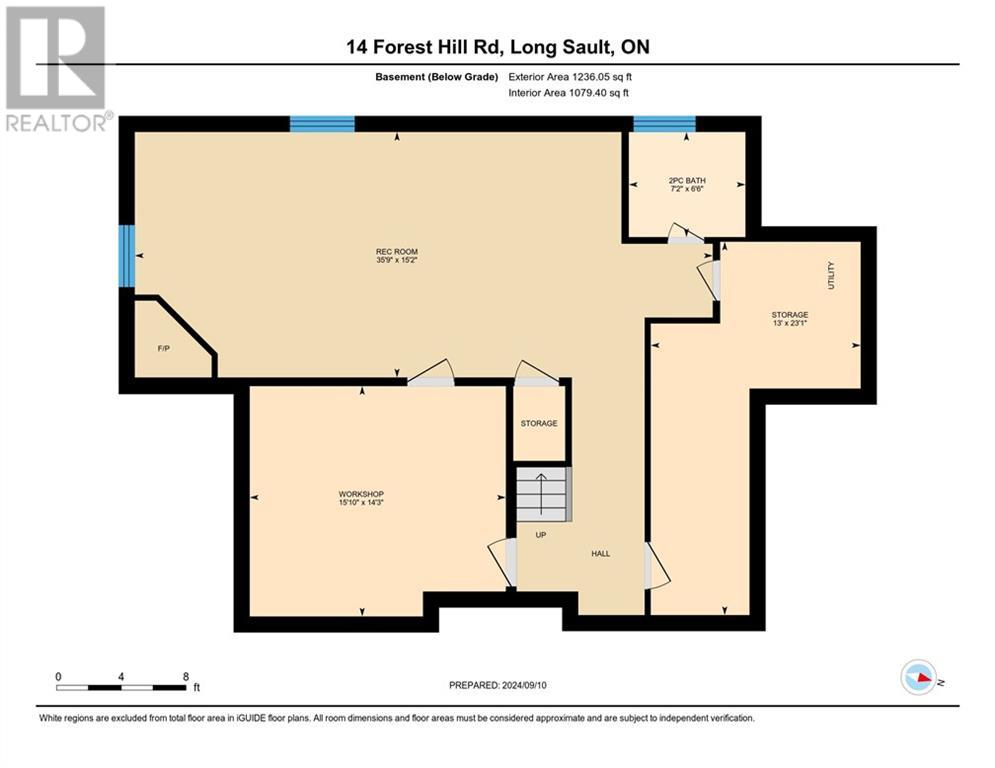14 Forest Hill Road Long Sault, Ontario K0C 1P0
$1,125,000
Welcome to your dream home! Nestled in the highly sought-after Arrowhead Estates, this exquisite property offers the perfect blend of luxury, comfort, and privacy. Imagine coming home to the charming covered front porch, cooking in your gourmet kitchen, cuddling in your living room with cozy wood-burning fireplace, or hosting elegant dinners in the formal dining room. The 3-season room is an entertainer's delight, offering views of the expansive backyard with meticulously designed patios, outdoor fireplace with pizza oven, surrounded by nature and boasting no rear neighbors setting the stage for unforgettable evenings with friends. The primary bedroom features a spa-like ensuite for your own personal retreat. Downstairs, the finished basement with a gas fireplace provides even more space to relax and unwind. You’re just minutes from Cornwall, with easy access to Ottawa or Montreal in under an hour. Explore nearby beaches, waterfront trails, and shopping for an unparalleled lifestyle. (id:50886)
Property Details
| MLS® Number | 1414173 |
| Property Type | Single Family |
| Neigbourhood | Arrowhead Estates |
| AmenitiesNearBy | Recreation Nearby, Shopping, Water Nearby |
| CommunicationType | Internet Access |
| ParkingSpaceTotal | 8 |
| Structure | Deck |
Building
| BathroomTotal | 4 |
| BedroomsAboveGround | 4 |
| BedroomsTotal | 4 |
| Appliances | Refrigerator, Dishwasher, Microwave Range Hood Combo, Stove |
| BasementDevelopment | Finished |
| BasementType | Full (finished) |
| ConstructedDate | 2009 |
| ConstructionStyleAttachment | Detached |
| CoolingType | Central Air Conditioning |
| ExteriorFinish | Stone |
| FireplacePresent | Yes |
| FireplaceTotal | 2 |
| FlooringType | Hardwood, Tile |
| FoundationType | Poured Concrete |
| HalfBathTotal | 2 |
| HeatingFuel | Natural Gas |
| HeatingType | Forced Air |
| StoriesTotal | 2 |
| SizeExterior | 2993 Sqft |
| Type | House |
| UtilityWater | Municipal Water |
Parking
| Attached Garage |
Land
| Acreage | No |
| LandAmenities | Recreation Nearby, Shopping, Water Nearby |
| Sewer | Municipal Sewage System |
| SizeDepth | 200 Ft ,2 In |
| SizeFrontage | 100 Ft ,1 In |
| SizeIrregular | 100.07 Ft X 200.13 Ft |
| SizeTotalText | 100.07 Ft X 200.13 Ft |
| ZoningDescription | Res |
Rooms
| Level | Type | Length | Width | Dimensions |
|---|---|---|---|---|
| Second Level | Recreation Room | 22'0" x 15'1" | ||
| Second Level | Other | 6'8" x 6'9" | ||
| Second Level | Other | 7'6" x 6'6" | ||
| Second Level | Bedroom | 9'8" x 11'3" | ||
| Second Level | Bedroom | 9'10" x 11'3" | ||
| Second Level | Bedroom | 9'10" x 11'4" | ||
| Second Level | Primary Bedroom | 17'0" x 15'0" | ||
| Second Level | 4pc Ensuite Bath | 9'9" x 9'0" | ||
| Second Level | 4pc Bathroom | 7'8" x 7'10" | ||
| Basement | Recreation Room | 15'2" x 35'9" | ||
| Basement | Workshop | 14'3" x 15'10" | ||
| Basement | Storage | 23'1" x 13'0" | ||
| Basement | 2pc Bathroom | 6'6" x 7'2" | ||
| Main Level | Foyer | 13'3" x 8'7" | ||
| Main Level | Dining Room | 17'5" x 11'4" | ||
| Main Level | Kitchen | 13'3" x 11'9" | ||
| Main Level | Living Room | 15'9" x 27'4" | ||
| Main Level | Laundry Room | 9'0" x 11'0" | ||
| Main Level | Mud Room | 9'11" x 6'6" | ||
| Main Level | Sunroom | 13'5" x 11'2" | ||
| Main Level | 2pc Bathroom | 4'7" x 11'4" |
https://www.realtor.ca/real-estate/27479907/14-forest-hill-road-long-sault-arrowhead-estates
Interested?
Contact us for more information
Matthew Cameron
Salesperson
649 Second St E
Cornwall, Ontario K6H 1Z7
Irene Margaret Cameron
Salesperson
649 Second St E
Cornwall, Ontario K6H 1Z7

