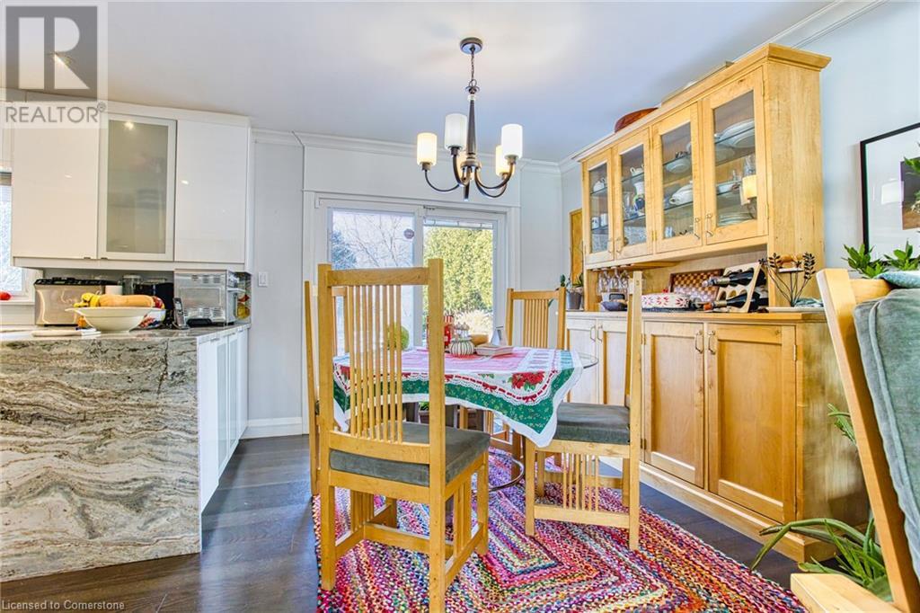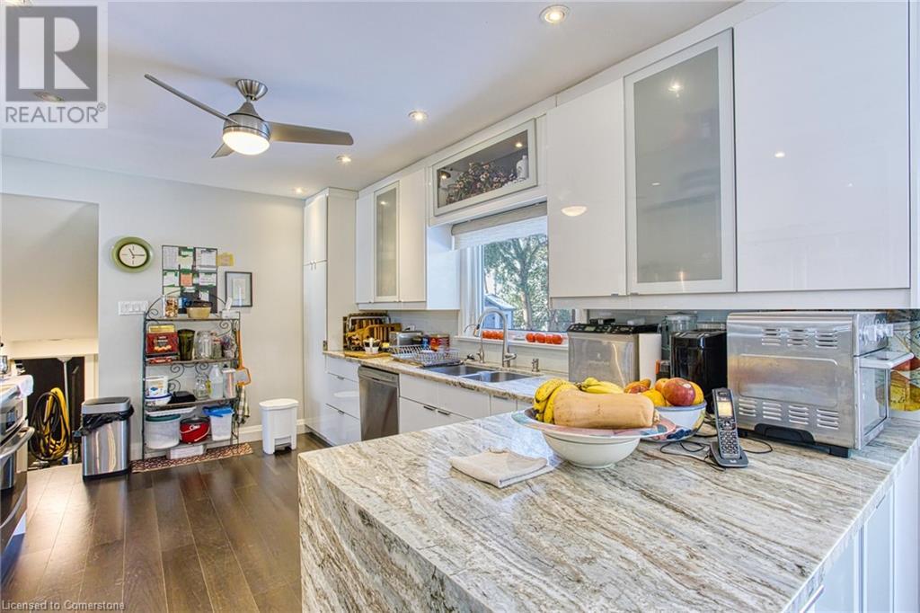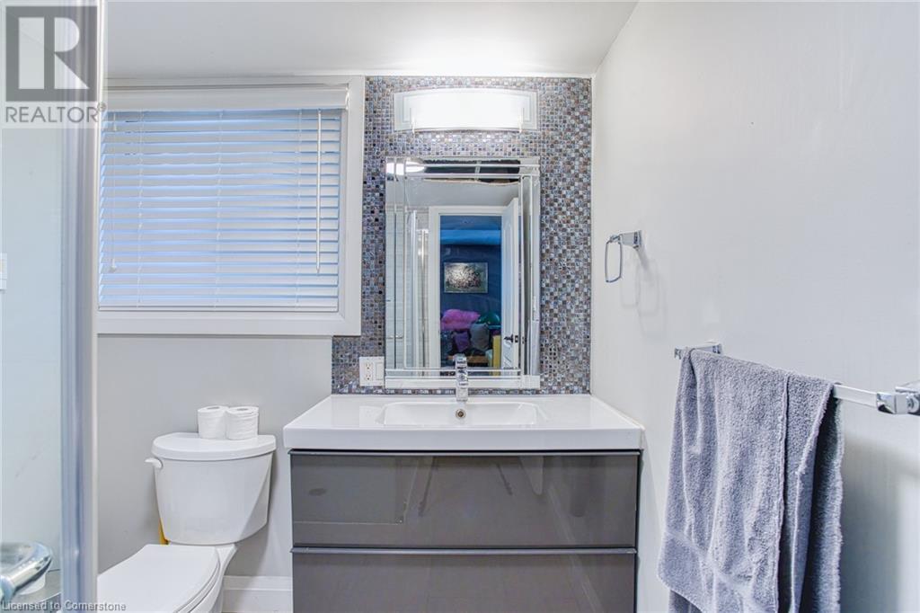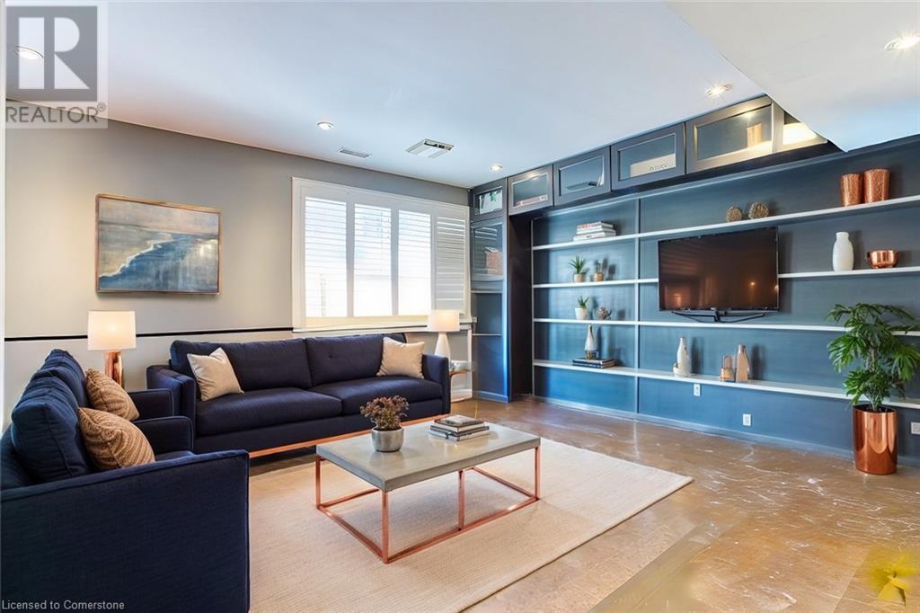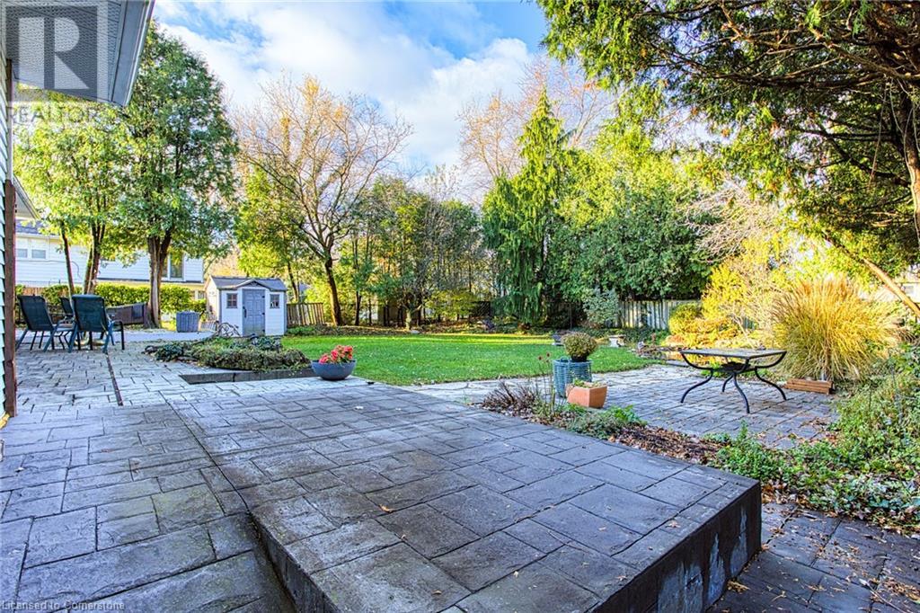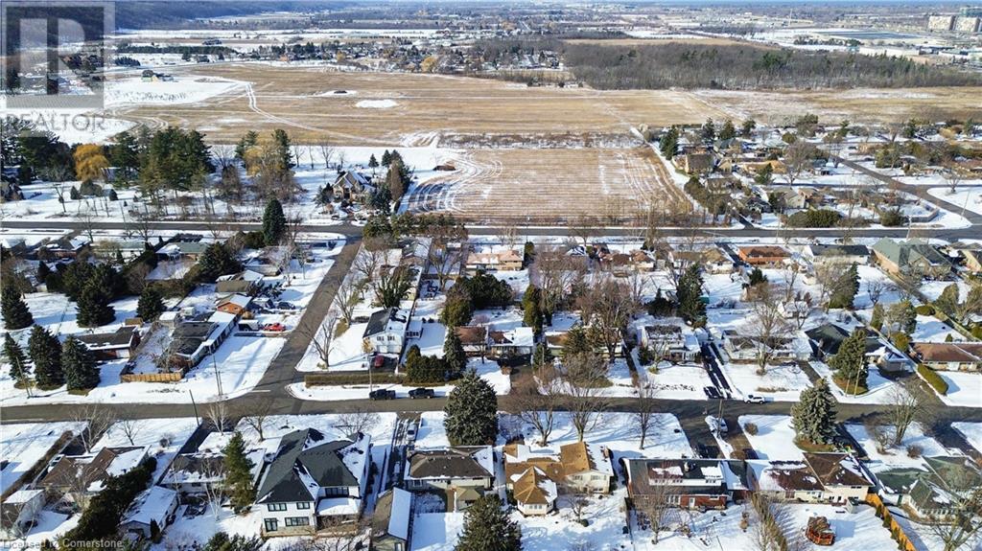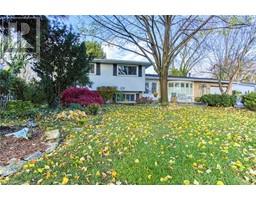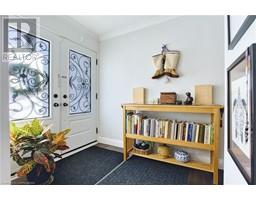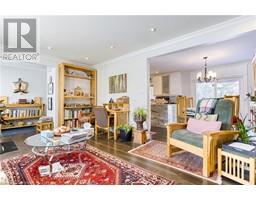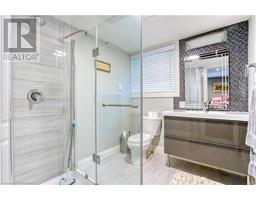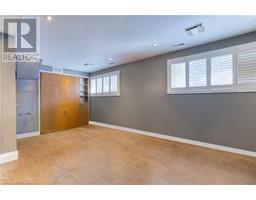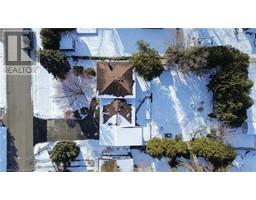14 George Street Grimsby, Ontario L3M 3Y4
$949,900
Welcome to 14 George Street, a charming home nestled in one of Grimsby’s most desirable neighborhoods. This fantastic location offers the perfect balance of convenience and tranquility. Situated just a short stroll from downtown Grimsby, you’ll have easy access to shops, dining, and local amenities, while schools, parks, and the newly renovated Peach King Arena are all close by, making it ideal for families and active lifestyles. Step inside and be greeted by a bright and inviting living room, filled with an abundance of natural light pouring through large windows, creating a warm and welcoming atmosphere. The finished basement offers additional living space, perfect for a family room, home office, or recreational area to suit your needs. The outdoor space is truly impressive, featuring a very large yard with a pond feature complete with a pump and filter, as well as an irrigation/sprinkler system in both the front and back yard. Whether you envision summer barbecues, gardening, or simply enjoying the serene surroundings, this property delivers. Nestled on a quiet street, this home provides the peaceful retreat you’ve been searching for while still being conveniently connected to everything Grimsby has to offer. Don’t miss your chance to make 14 George Street your new home. This is a property that combines location, comfort, and potential—schedule your viewing today! (id:50886)
Open House
This property has open houses!
2:00 pm
Ends at:4:00 pm
Property Details
| MLS® Number | 40691790 |
| Property Type | Single Family |
| Amenities Near By | Schools |
| Community Features | Quiet Area, Community Centre |
| Equipment Type | Furnace |
| Parking Space Total | 5 |
| Rental Equipment Type | Furnace |
Building
| Bathroom Total | 2 |
| Bedrooms Above Ground | 3 |
| Bedrooms Total | 3 |
| Appliances | Dishwasher, Dryer, Microwave, Stove, Washer, Range - Gas, Window Coverings |
| Basement Development | Finished |
| Basement Type | Full (finished) |
| Construction Style Attachment | Detached |
| Cooling Type | Central Air Conditioning |
| Exterior Finish | Aluminum Siding, Brick |
| Heating Fuel | Natural Gas |
| Heating Type | Forced Air |
| Size Interior | 1,612 Ft2 |
| Type | House |
| Utility Water | Municipal Water |
Parking
| Attached Garage |
Land
| Acreage | No |
| Land Amenities | Schools |
| Sewer | Municipal Sewage System |
| Size Depth | 140 Ft |
| Size Frontage | 75 Ft |
| Size Total Text | Under 1/2 Acre |
| Zoning Description | R2 |
Rooms
| Level | Type | Length | Width | Dimensions |
|---|---|---|---|---|
| Second Level | 4pc Bathroom | 8'4'' x 7'0'' | ||
| Second Level | Bedroom | 10'2'' x 10'5'' | ||
| Second Level | Bedroom | 12'4'' x 11'1'' | ||
| Second Level | Primary Bedroom | 12'4'' x 13'6'' | ||
| Basement | Utility Room | 4'9'' x 7'11'' | ||
| Basement | Laundry Room | 8'9'' x 7'1'' | ||
| Basement | 3pc Bathroom | 6'6'' x 7'11'' | ||
| Basement | Recreation Room | 22'10'' x 14'4'' | ||
| Main Level | Kitchen | 14'6'' x 11'0'' | ||
| Main Level | Dining Room | 9'1'' x 11'0'' | ||
| Main Level | Living Room | 17'2'' x 12'11'' | ||
| Main Level | Foyer | 5'8'' x 11'7'' |
https://www.realtor.ca/real-estate/27826721/14-george-street-grimsby
Contact Us
Contact us for more information
Chris Knighton
Salesperson
21 King Street W. Unit A 5th Floor
Hamilton, Ontario L8P 4W7
(866) 530-7737
Krista Toussaint
Salesperson
http//www.krista.southernontariolistings.com
21 King Street W 5th Floor
Hamilton, Ontario L8P 4W7
(866) 530-7737










