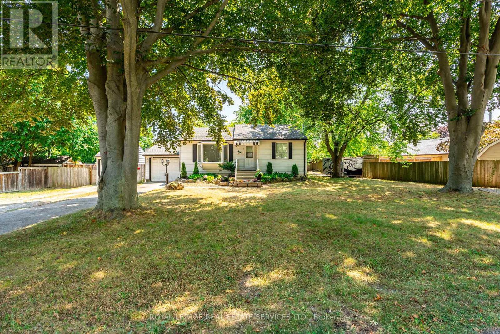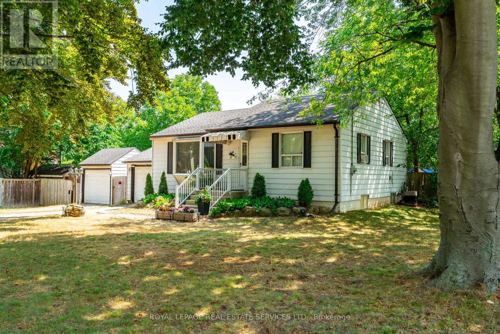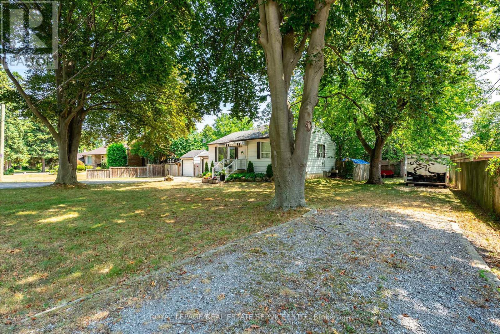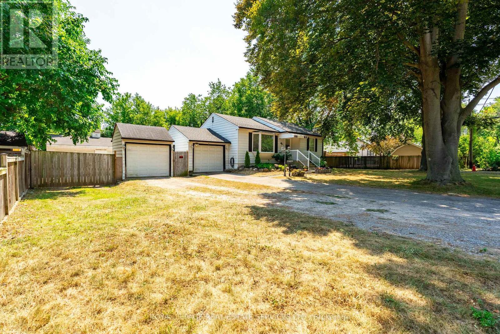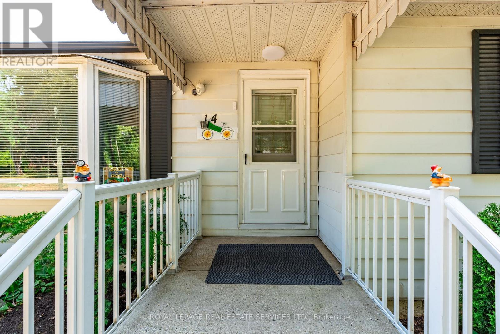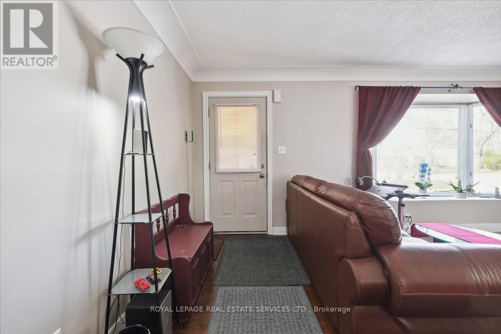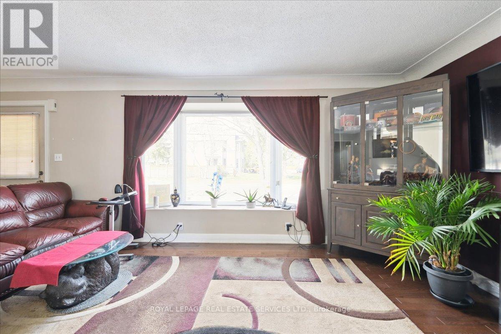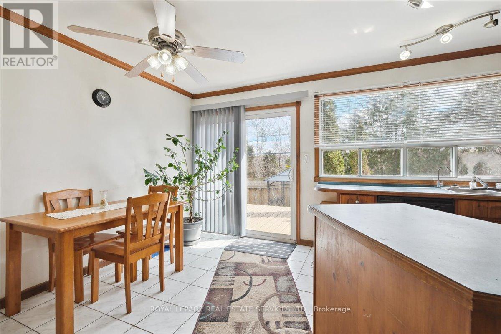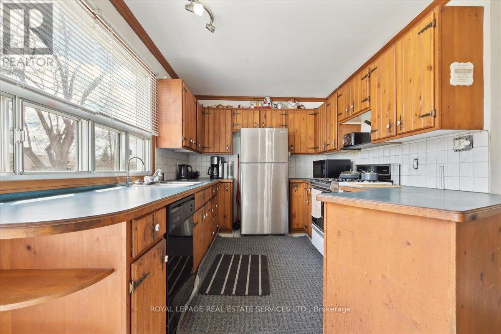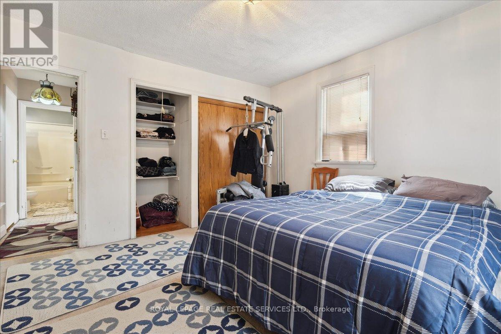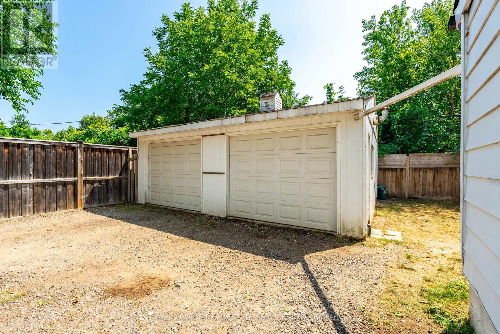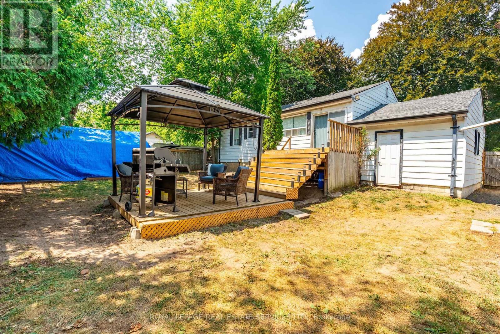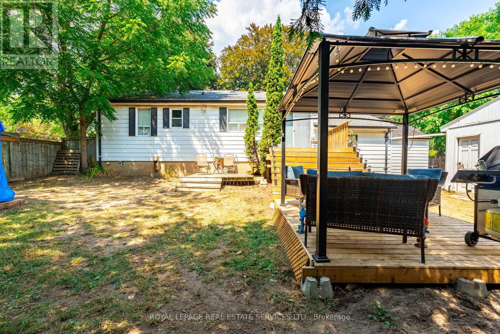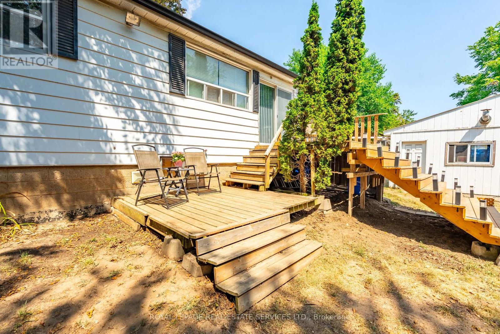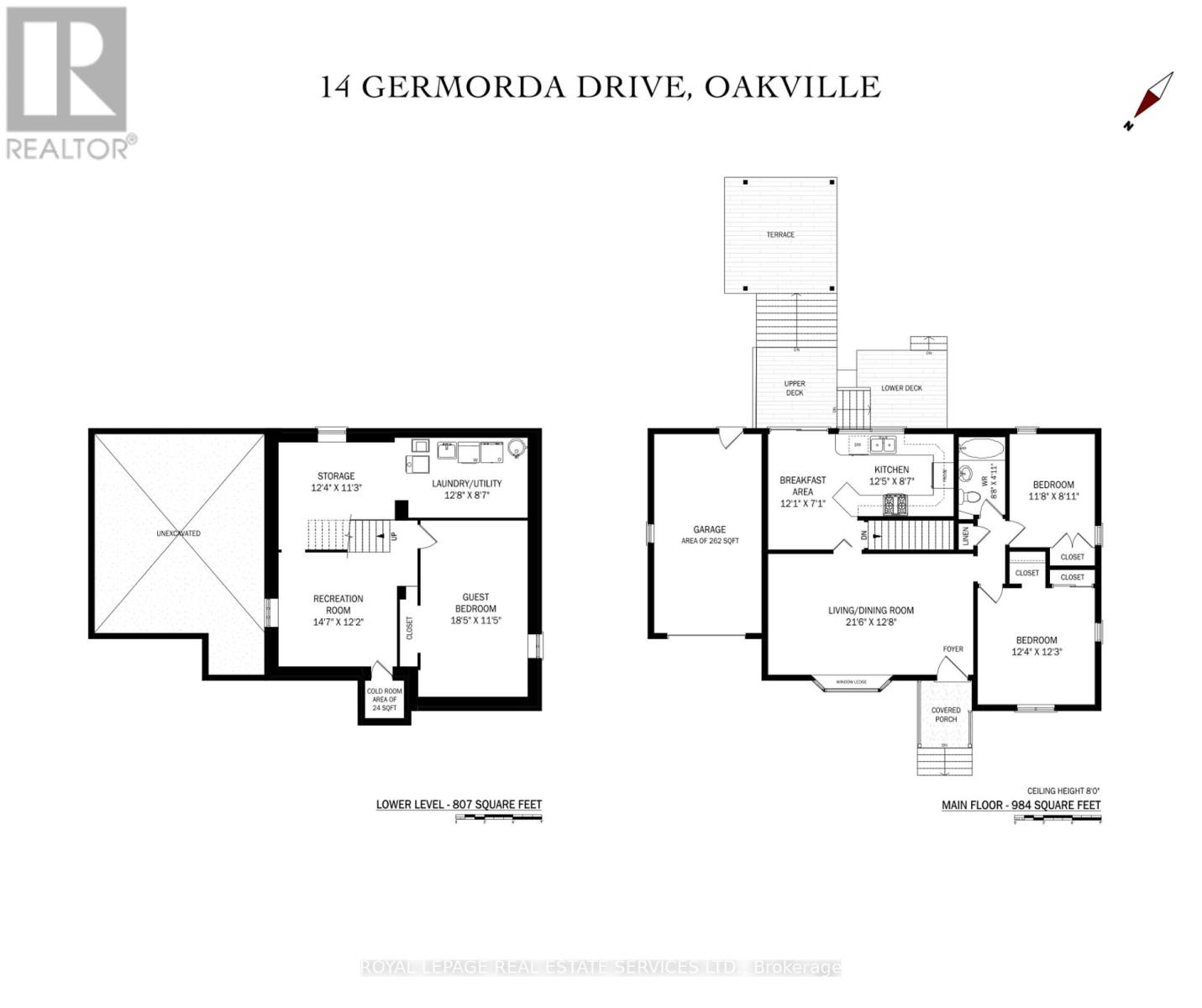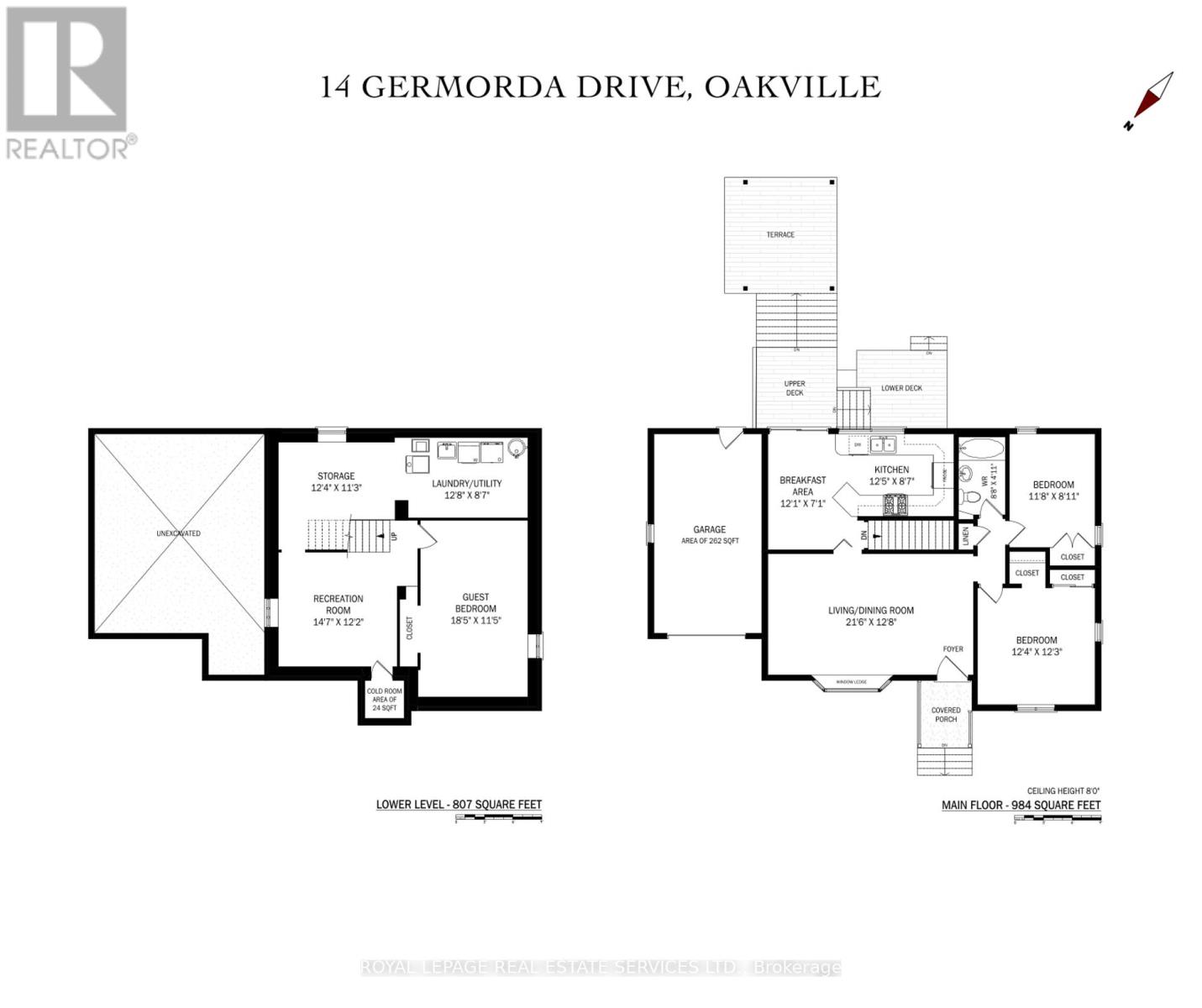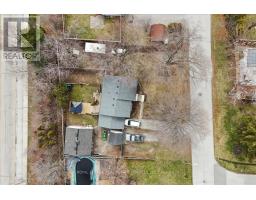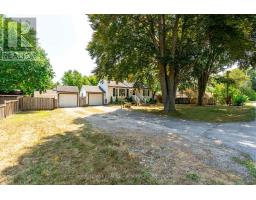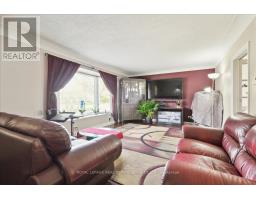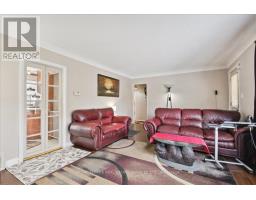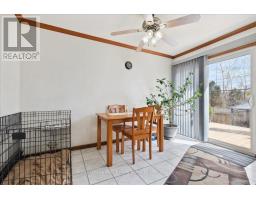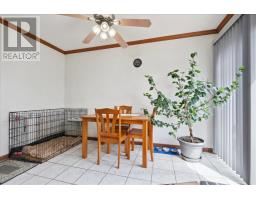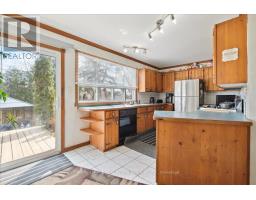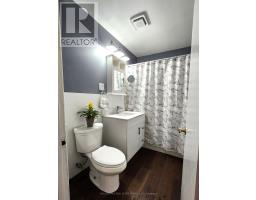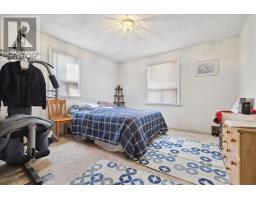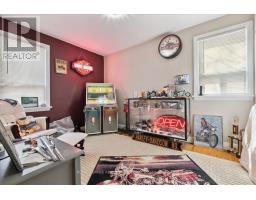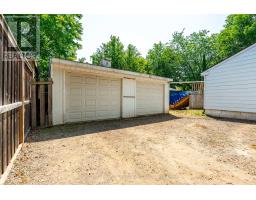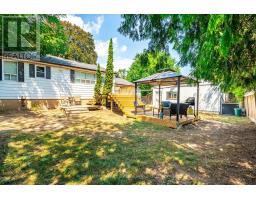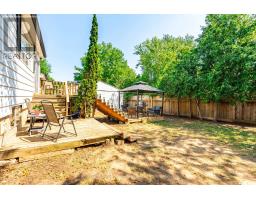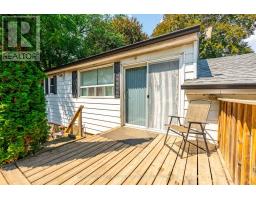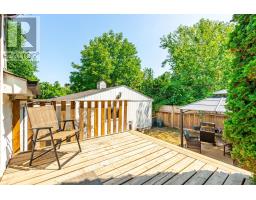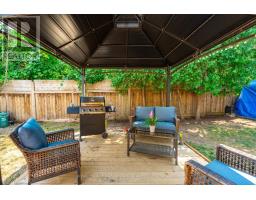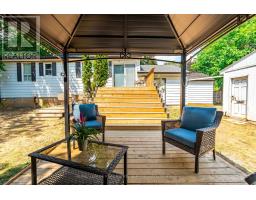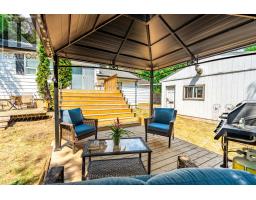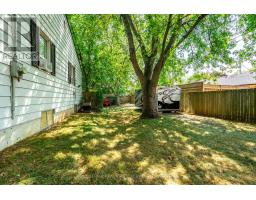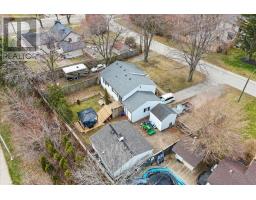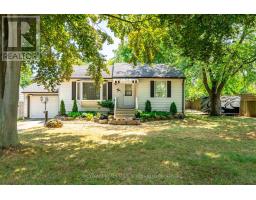14 Germorda Drive Oakville, Ontario L6H 1A8
$1,099,000
INCREDIBLE OPPORTUNITY AWAITS!! HUGE LOT AVAILABLE in the CENTER OF OAKVILLE!! This Detached Bungalow with 2 bed, 1 bath & a rough-in in the basement, sits on a large 107x100ft lot, nestled amidst an already transitioning neighborhood with newly-built multi-million dollar residences. Boasting mature trees and a newer back deck, this property offers ample space for outdoor enjoyment. A significant 2012 addition includes a spacious garage/workshop measuring 24x22ft, enriching the property's functionality. The home has possibility of converting it into a grannie suite. There are 2 legal access points via separate driveways & plenty of parking spots. Whether you're considering investment ventures or a Custom-Built home, this property holds immense potential. Enjoy this prime location with a 10min walk from Oakville Place, 2min drive to Oakville GO Train & QEW, facilitating an easy commute to Downtown Toronto. Embrace a lifestyle of convenience & opportunity with nearby amenities including Oakville Golf Club, Parks & Trails. Whether you opt to renovate or create your dream retreat, this property represents an unparalleled opportunity in one of Oakville's most sought-after neighborhoods. (id:50886)
Property Details
| MLS® Number | W12338774 |
| Property Type | Single Family |
| Community Name | 1003 - CP College Park |
| Amenities Near By | Golf Nearby, Park, Public Transit, Schools |
| Equipment Type | None |
| Features | Level |
| Parking Space Total | 16 |
| Rental Equipment Type | None |
| Structure | Deck, Shed, Workshop |
Building
| Bathroom Total | 1 |
| Bedrooms Above Ground | 2 |
| Bedrooms Below Ground | 1 |
| Bedrooms Total | 3 |
| Age | 51 To 99 Years |
| Appliances | Water Meter, Dishwasher, Dryer, Water Heater, Microwave, Stove, Washer, Window Coverings, Refrigerator |
| Architectural Style | Bungalow |
| Basement Development | Partially Finished |
| Basement Type | Full (partially Finished) |
| Construction Style Attachment | Detached |
| Cooling Type | Central Air Conditioning |
| Exterior Finish | Aluminum Siding |
| Foundation Type | Block |
| Heating Fuel | Natural Gas |
| Heating Type | Forced Air |
| Stories Total | 1 |
| Size Interior | 700 - 1,100 Ft2 |
| Type | House |
| Utility Water | Municipal Water |
Parking
| Attached Garage | |
| Garage |
Land
| Acreage | No |
| Land Amenities | Golf Nearby, Park, Public Transit, Schools |
| Sewer | Sanitary Sewer |
| Size Depth | 100 Ft ,7 In |
| Size Frontage | 107 Ft |
| Size Irregular | 107 X 100.6 Ft |
| Size Total Text | 107 X 100.6 Ft|under 1/2 Acre |
| Zoning Description | Rl2-0 |
Rooms
| Level | Type | Length | Width | Dimensions |
|---|---|---|---|---|
| Lower Level | Recreational, Games Room | 4.45 m | 3.71 m | 4.45 m x 3.71 m |
| Lower Level | Bedroom 3 | 5.61 m | 3.48 m | 5.61 m x 3.48 m |
| Lower Level | Utility Room | 3.76 m | 3.43 m | 3.76 m x 3.43 m |
| Lower Level | Laundry Room | 3.86 m | 2.62 m | 3.86 m x 2.62 m |
| Main Level | Kitchen | 3.78 m | 2.62 m | 3.78 m x 2.62 m |
| Main Level | Eating Area | 3.68 m | 2.16 m | 3.68 m x 2.16 m |
| Main Level | Dining Room | 6.55 m | 4 m | 6.55 m x 4 m |
| Main Level | Primary Bedroom | 3.76 m | 3.73 m | 3.76 m x 3.73 m |
| Main Level | Bedroom 2 | 3.56 m | 2.72 m | 3.56 m x 2.72 m |
Utilities
| Cable | Installed |
| Electricity | Installed |
| Sewer | Installed |
Contact Us
Contact us for more information
Marta Swiecki
Broker
(905) 338-3737
www.martaswiecki.ca/
www.facebook.com/haltonmarta
x.com/MartaSwiecki
www.linkedin.com/in/martaswiecki
251 North Service Rd #102
Oakville, Ontario L6M 3E7
(905) 338-3737
(905) 338-7351

