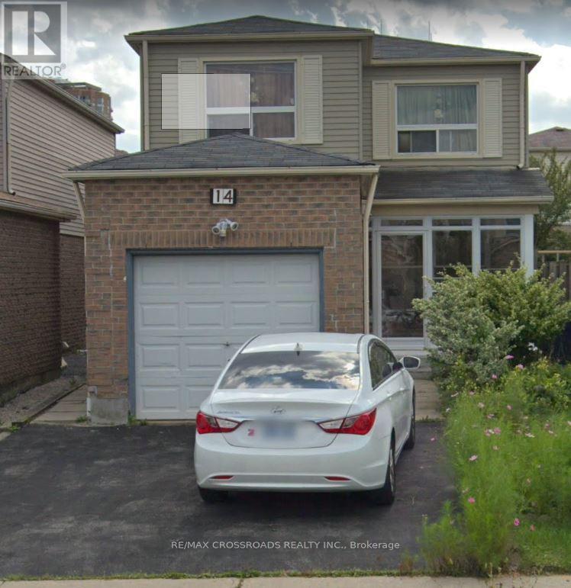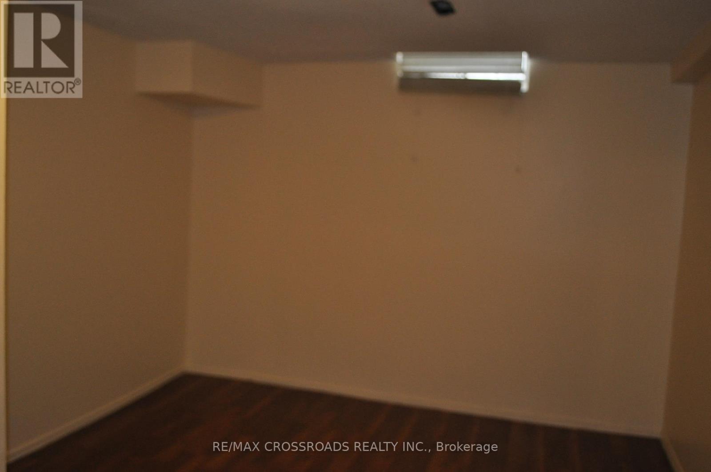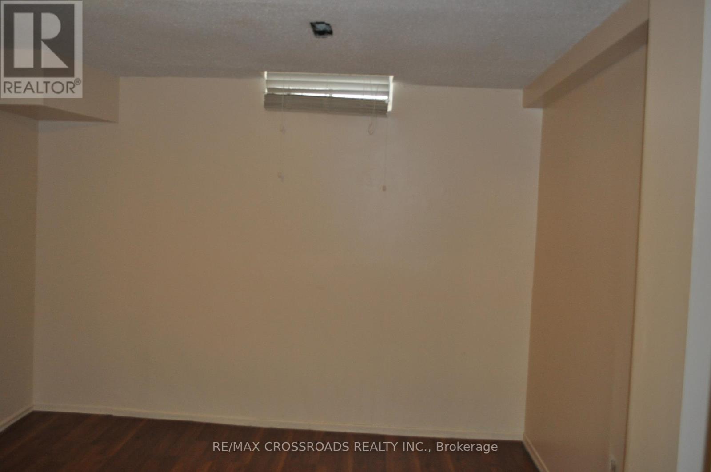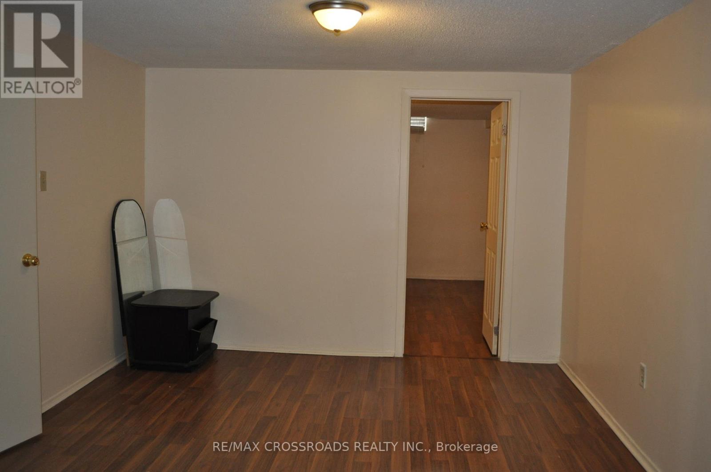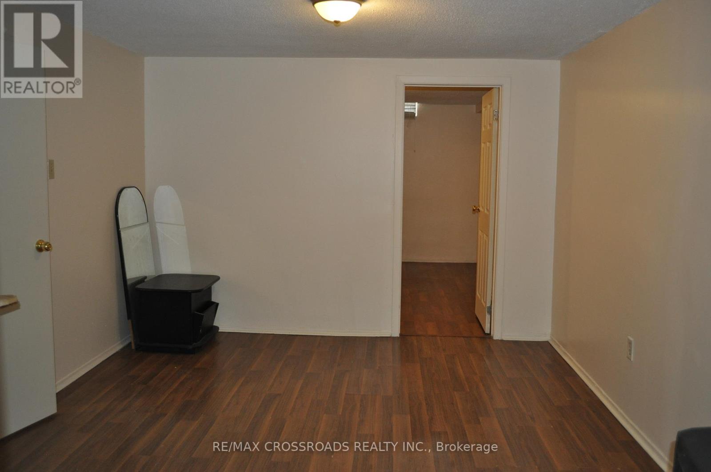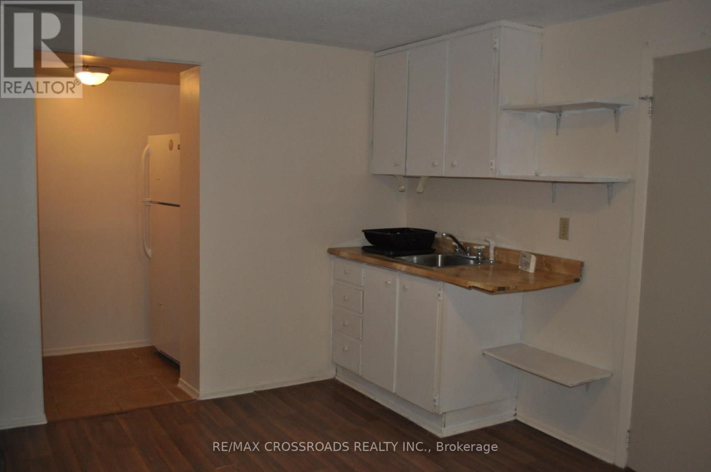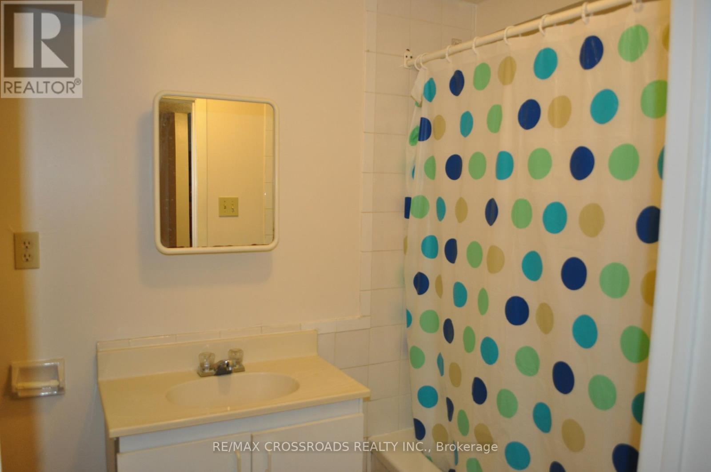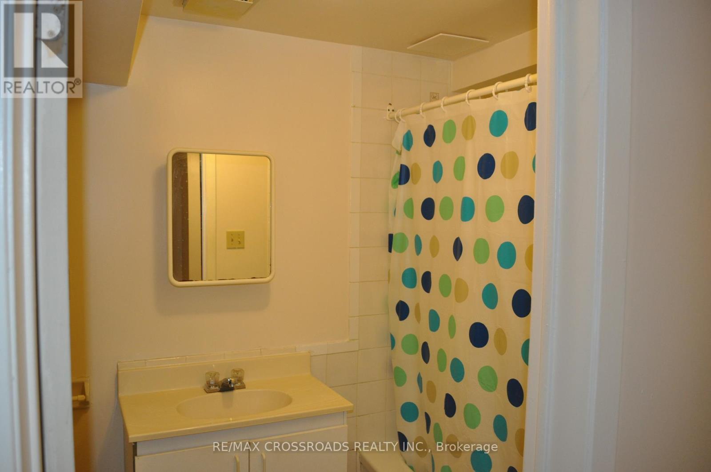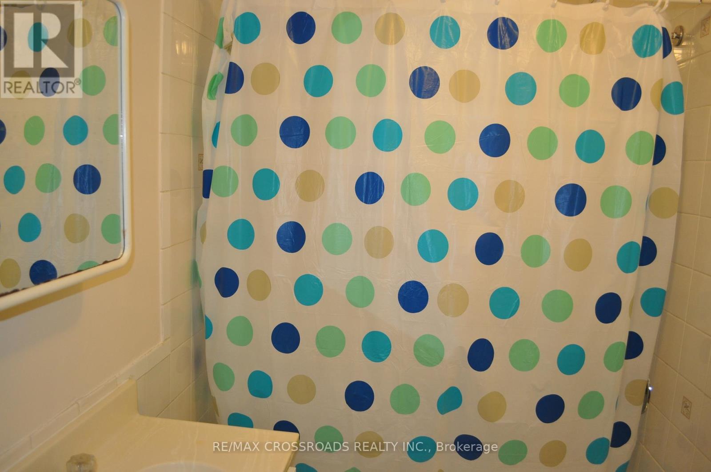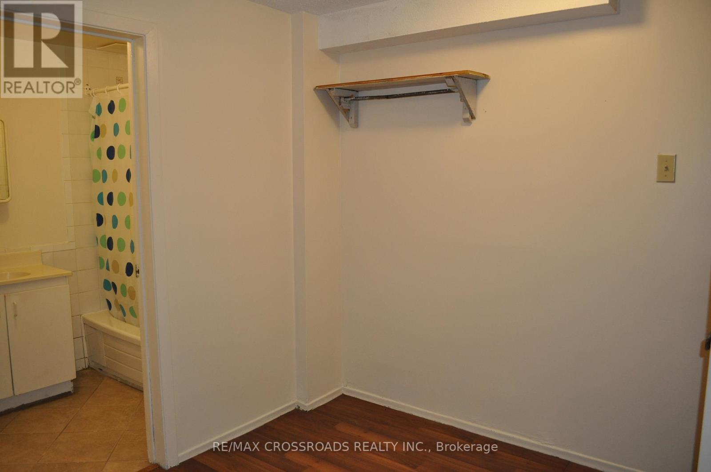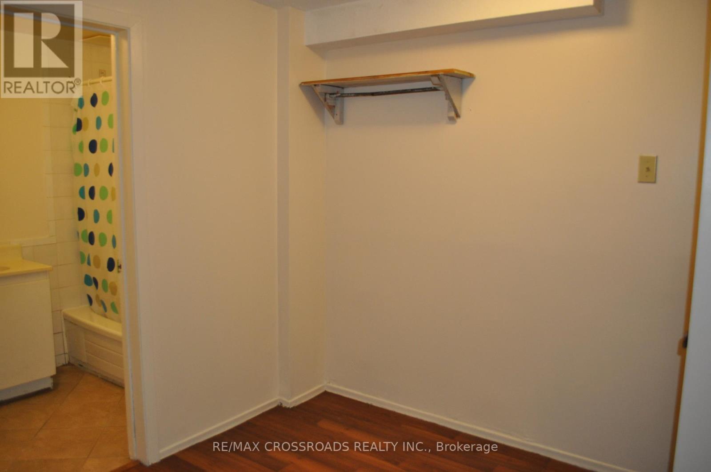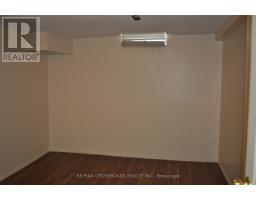14 Glanvil Crescent Toronto, Ontario M1B 4S1
1 Bedroom
1 Bathroom
Central Air Conditioning
Forced Air
$1,600 Monthly
***AVAILABLE IMMEDIATELY***UTILITIES ARE INCLUDED***right and sun-filled With a Separate Entrance, Basement Apartment With 1 Bedroom + 1 Washroom and 1 Parking Spot On Driveway, Utilities are included. 2-Story Detached Home Located in Malvern Community. Newly Painted. Excellent Neighborhood, Steps To TTC, And Schools. Minutes To Hwy 401, Mall, Newly Opened No Frills, A & W And Shopping Etc.....Ideal For Single Professional Or Couples. (id:50886)
Property Details
| MLS® Number | E12083682 |
| Property Type | Single Family |
| Community Name | Malvern |
| Parking Space Total | 1 |
Building
| Bathroom Total | 1 |
| Bedrooms Above Ground | 1 |
| Bedrooms Total | 1 |
| Basement Features | Apartment In Basement, Separate Entrance |
| Basement Type | N/a |
| Construction Style Attachment | Detached |
| Cooling Type | Central Air Conditioning |
| Exterior Finish | Aluminum Siding, Brick |
| Flooring Type | Laminate, Ceramic |
| Foundation Type | Unknown |
| Heating Fuel | Natural Gas |
| Heating Type | Forced Air |
| Stories Total | 2 |
| Type | House |
| Utility Water | Municipal Water |
Parking
| No Garage |
Land
| Acreage | No |
| Sewer | Sanitary Sewer |
Rooms
| Level | Type | Length | Width | Dimensions |
|---|---|---|---|---|
| Basement | Living Room | 4.6 m | 3.39 m | 4.6 m x 3.39 m |
| Basement | Dining Room | 4.6 m | 3.39 m | 4.6 m x 3.39 m |
| Basement | Bedroom | 4.09 m | 3.78 m | 4.09 m x 3.78 m |
| Basement | Kitchen | 3.39 m | 2.2 m | 3.39 m x 2.2 m |
| Basement | Bathroom | 3 m | 2.1 m | 3 m x 2.1 m |
| Basement | Laundry Room | 3.2 m | 2.5 m | 3.2 m x 2.5 m |
https://www.realtor.ca/real-estate/28169514/14-glanvil-crescent-toronto-malvern-malvern
Contact Us
Contact us for more information
Kumar Selvaratnam
Salesperson
(416) 464-7228
www.remax.ca/on/kumar-selvaratnam-103036-ag
www.facebook.com/#!/kumar.selvaratnam.3
twitter.com/kumarhomes
RE/MAX Crossroads Realty Inc.
(905) 305-0505
(905) 305-0506
www.remaxcrossroads.ca/

