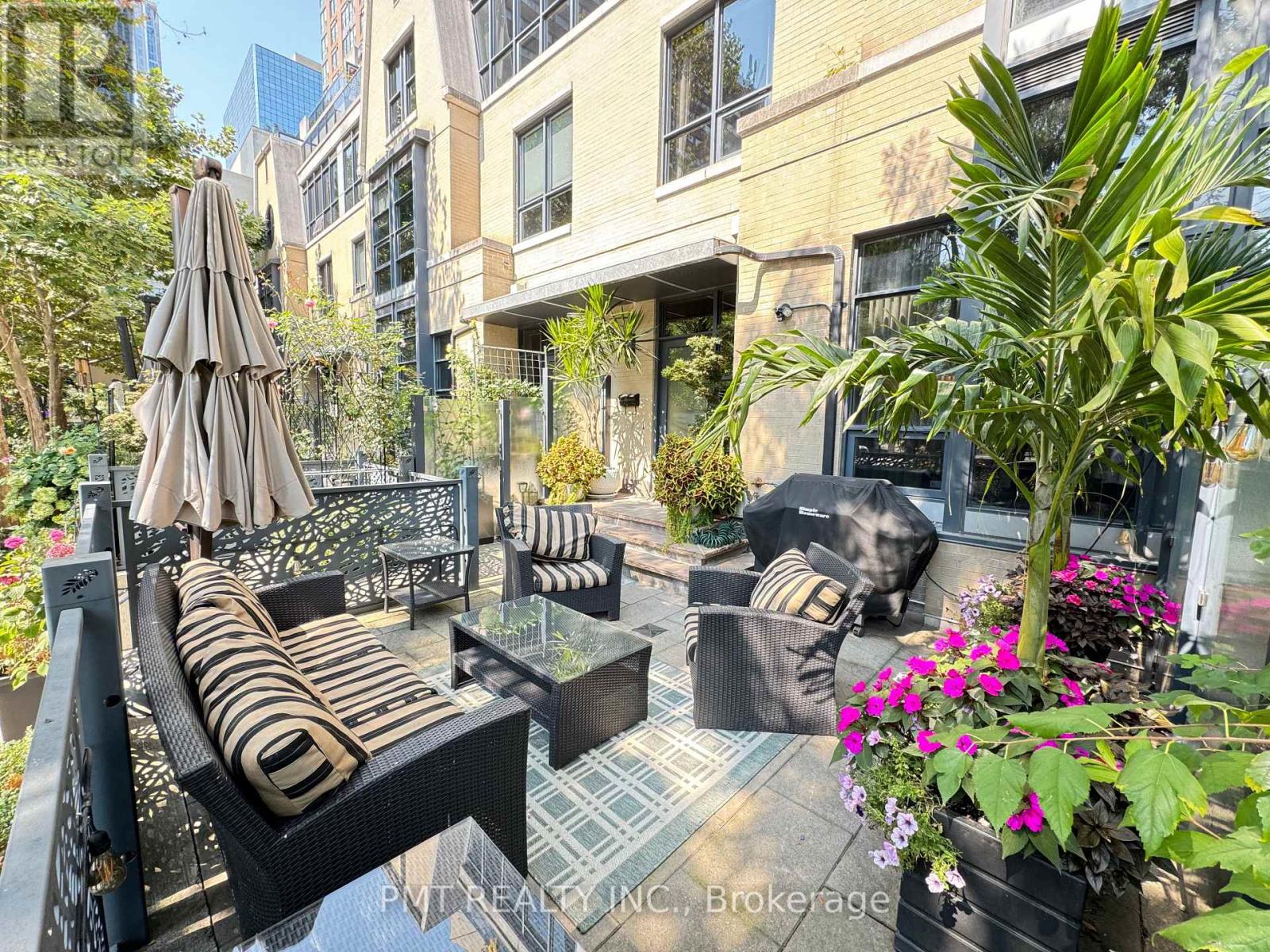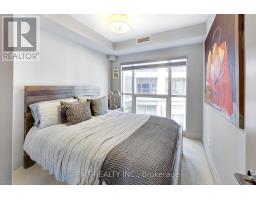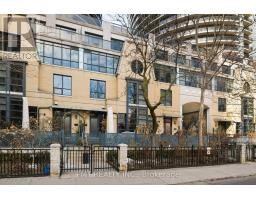14 Granby Street Toronto, Ontario M5B 2J5
$5,995 Monthly
Welcome to an extraordinary residence at 14 Granby Street, where luxury, sophistication, and impeccable craftsmanship converge in the heart of downtown Toronto. This fully customized and meticulously renovated 2-storey condo townhouse redefines upscale urban living, offering over 1,700 sq ft of exquisite space designed for those who appreciate the finest in design and functionality. From the moment you step inside, you'll be captivated by the seamless blend of modern elegance and thoughtful innovation. The expansive 3-bedroom + den layout is tailor-made for those seeking both grandeur and comfort, with an open-concept living and dining area that flows effortlessly, bathed in natural light. Every inch of this home has been reimagined, from the sleek chefs kitchen with top-of-the-line appliances, quartz countertops, and custom cabinetry to the striking finishes and impeccable attention to detail throughout. The crown jewel of this residence is the master suite, an unparalleled sanctuary of tranquility and sophistication. Designed with absolute privacy in mind, it features fully customized storage and a soundproofed wall for complete serenity. The ensuite bathroom is a masterpiece unto itself, boasting dual rainfall showerheads, an indulgent spa-like atmosphere, and a stunning double vanity, offering an experience of luxury that simply cannot be found elsewhere. With underground parking, a private entrance, and a location that places you mere steps from the city's finest dining, shopping, and entertainment, this one-of-a-kind home is a rare offering in Toronto's prestigious downtown core. Perfect for those who expect nothing less than exceptional, 14 Granby Street is not just a place to live, it is a statement of refinement and exclusivity. Virtual Tour Here ---> https://real.vision/14-granby?o=u (id:50886)
Property Details
| MLS® Number | C12054722 |
| Property Type | Single Family |
| Community Name | Church-Yonge Corridor |
| Community Features | Pet Restrictions |
| Features | In Suite Laundry |
| Parking Space Total | 1 |
Building
| Bathroom Total | 3 |
| Bedrooms Above Ground | 3 |
| Bedrooms Below Ground | 1 |
| Bedrooms Total | 4 |
| Amenities | Separate Electricity Meters, Storage - Locker |
| Appliances | Water Meter, Range, Oven - Built-in, Dishwasher, Dryer, Microwave, Oven, Stove, Washer, Window Coverings, Wine Fridge, Refrigerator |
| Cooling Type | Central Air Conditioning |
| Exterior Finish | Brick, Concrete |
| Fireplace Present | Yes |
| Flooring Type | Carpeted, Hardwood |
| Half Bath Total | 1 |
| Heating Fuel | Natural Gas |
| Heating Type | Forced Air |
| Stories Total | 2 |
| Size Interior | 1,600 - 1,799 Ft2 |
| Type | Row / Townhouse |
Parking
| Underground | |
| Garage |
Land
| Acreage | No |
Rooms
| Level | Type | Length | Width | Dimensions |
|---|---|---|---|---|
| Second Level | Primary Bedroom | 5.1 m | 4 m | 5.1 m x 4 m |
| Second Level | Bedroom 2 | 2.7 m | 2.9 m | 2.7 m x 2.9 m |
| Second Level | Bedroom 3 | 3 m | 2.9 m | 3 m x 2.9 m |
| Second Level | Den | 2.7 m | 3.1 m | 2.7 m x 3.1 m |
| Flat | Living Room | 4.8 m | 6.1 m | 4.8 m x 6.1 m |
| Flat | Kitchen | 4.8 m | 2.3 m | 4.8 m x 2.3 m |
Contact Us
Contact us for more information
Justin Bailey
Salesperson
457 Richmond St West #100
Toronto, Ontario M5V 1X9
(416) 284-1216
www.pmtrealty.ca/
Jerome Laporte
Salesperson
www.pmtrealty.ca/
457 Richmond St West #100
Toronto, Ontario M5V 1X9
(416) 284-1216
www.pmtrealty.ca/

























































































