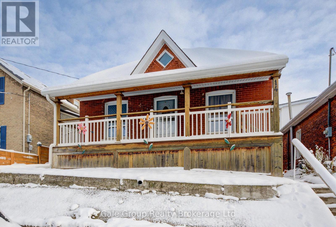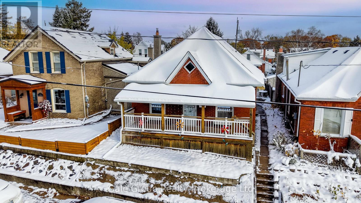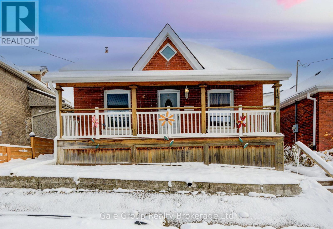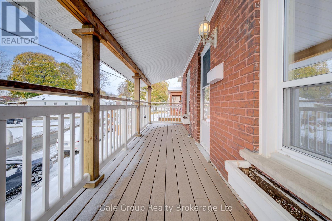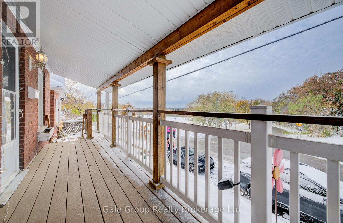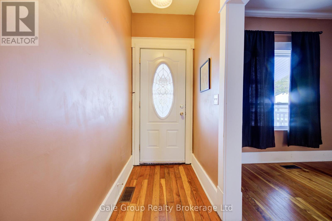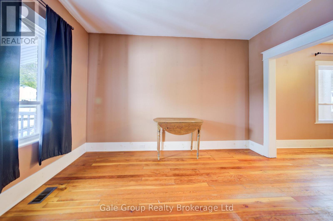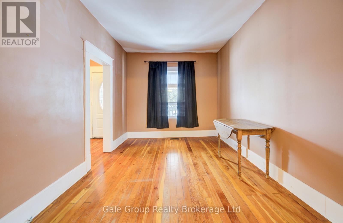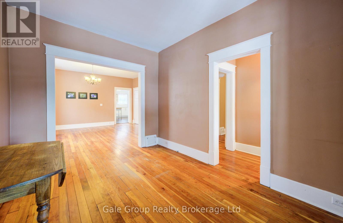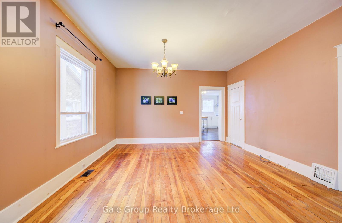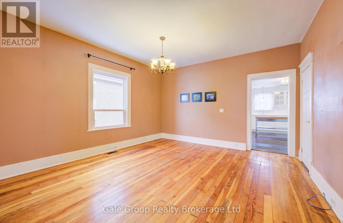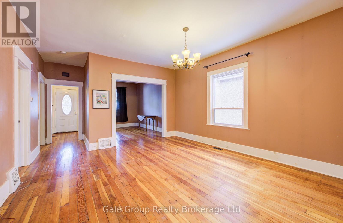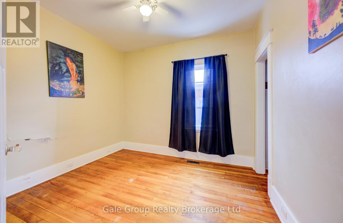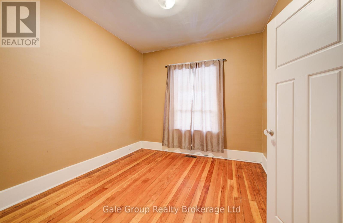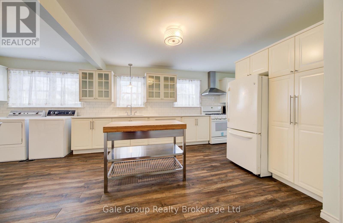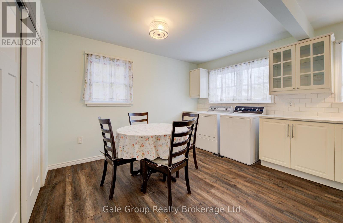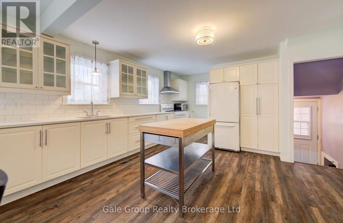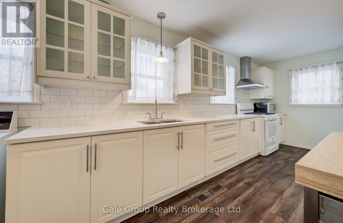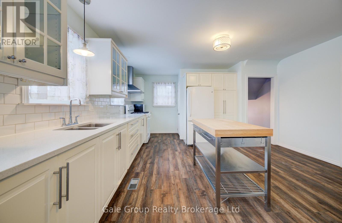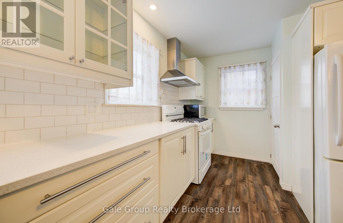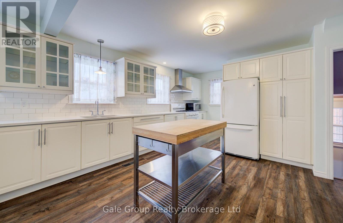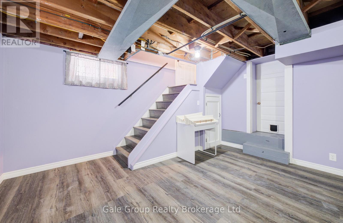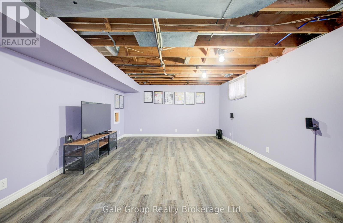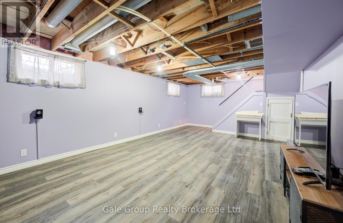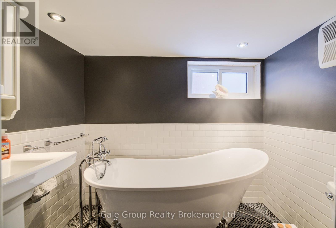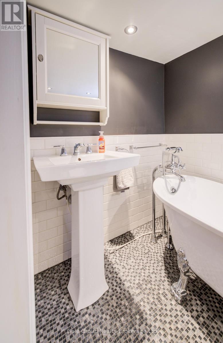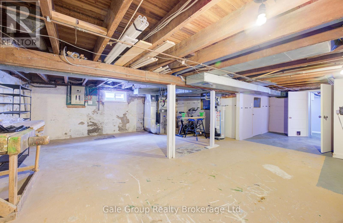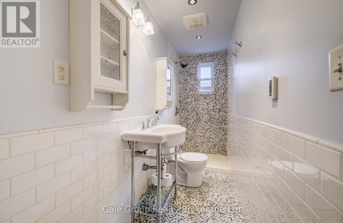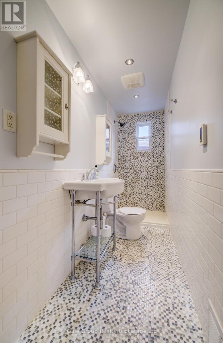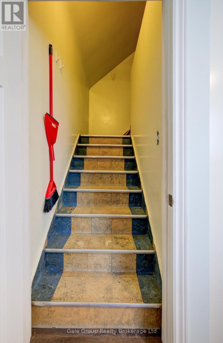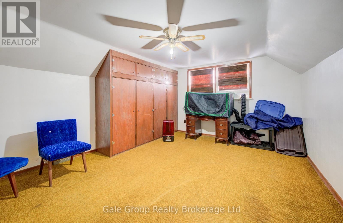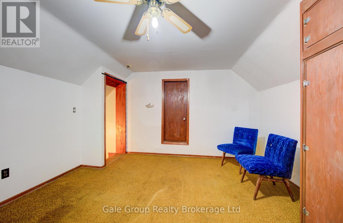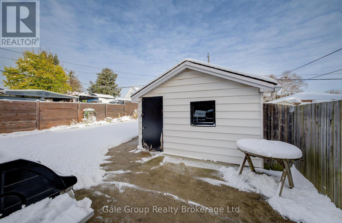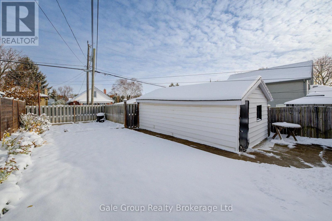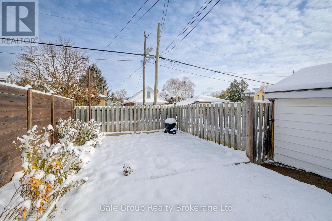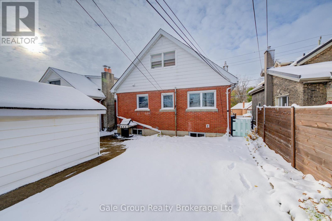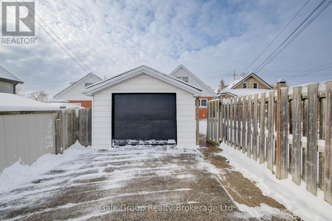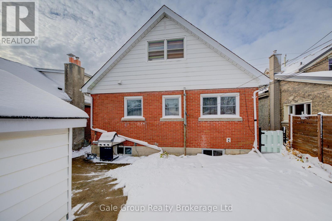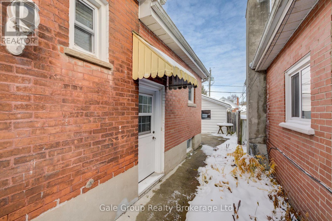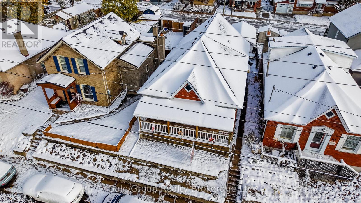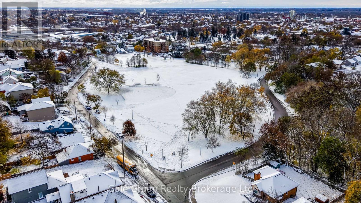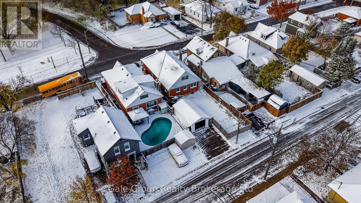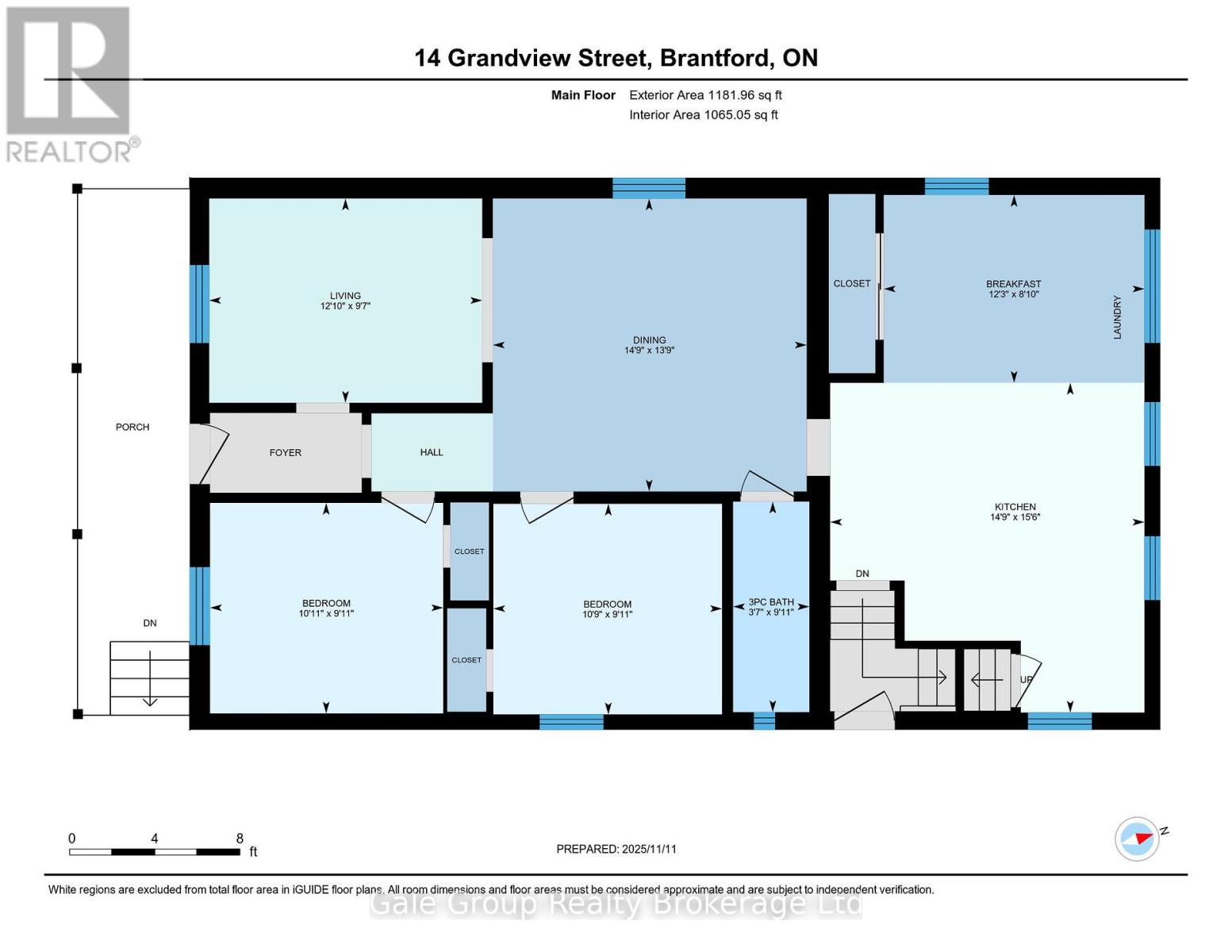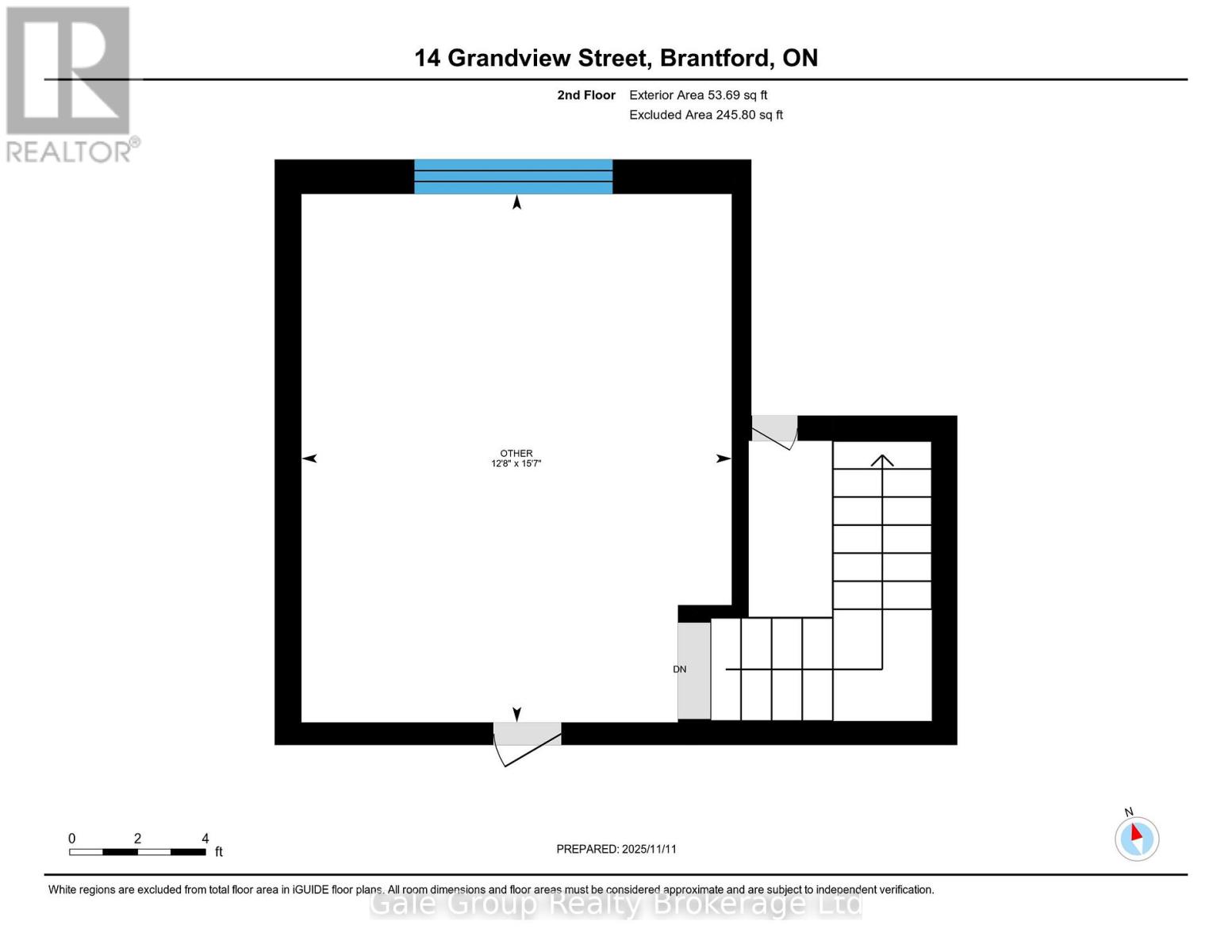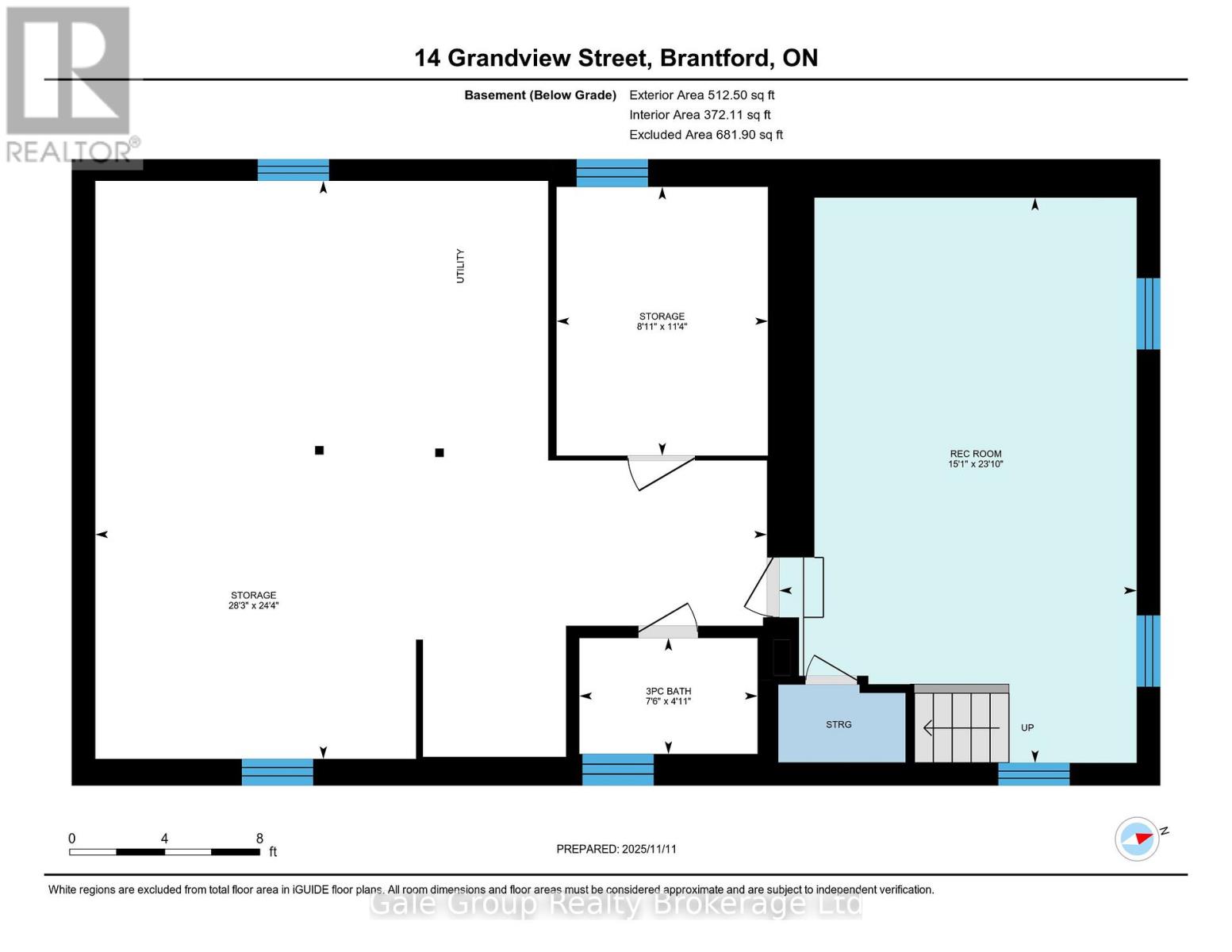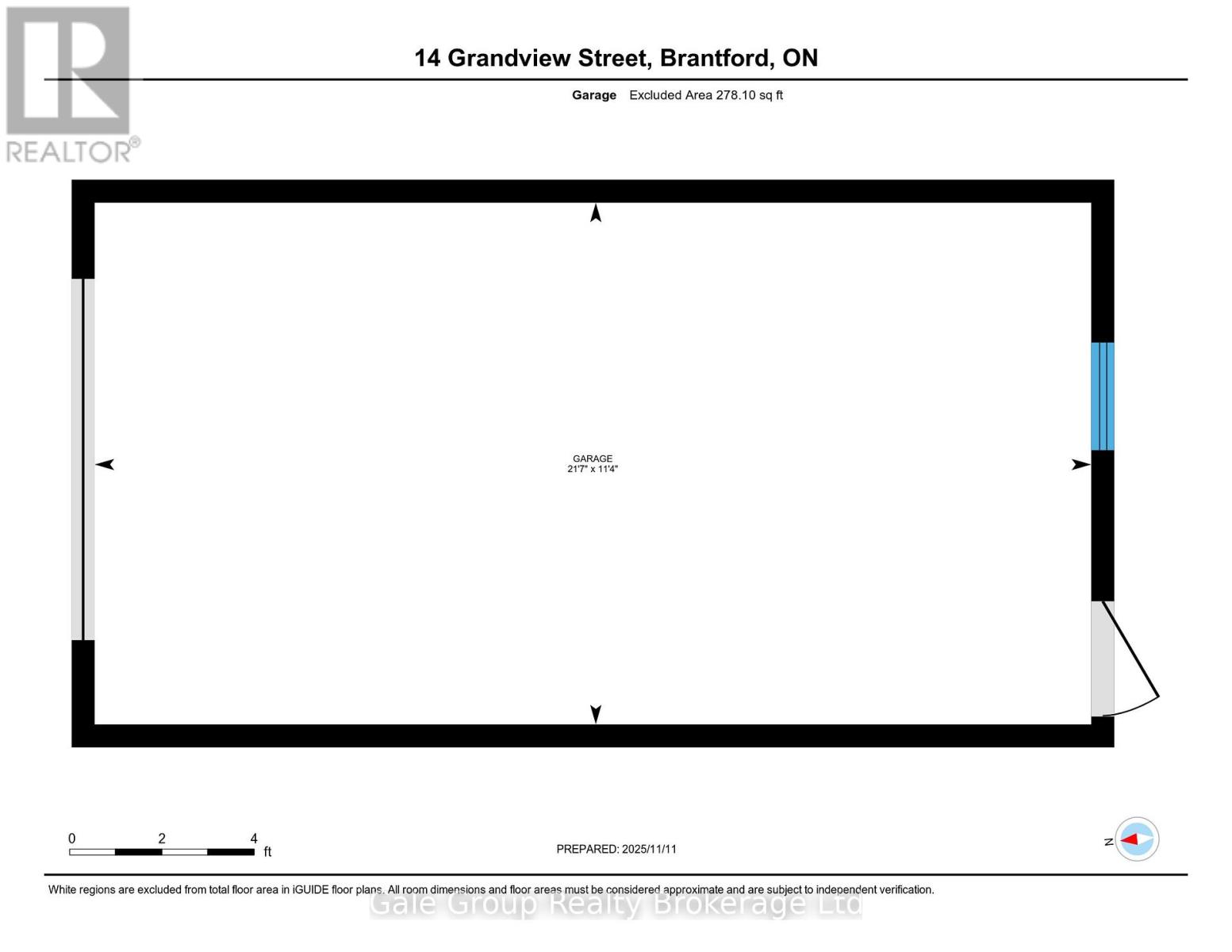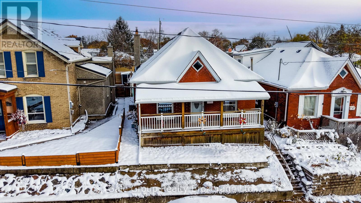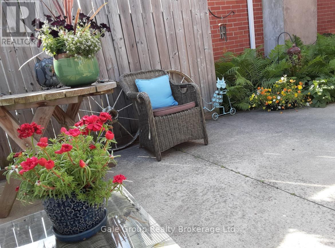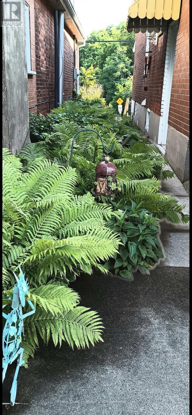14 Grandview Street Brantford, Ontario N3R 1Y4
$528,888
Charming Cottage-Style Bungalow on Grandview Street, Brantford. This move-in ready 2-bedroom, 2-bathroom bungalow offers the perfect blend of character and modern updates in a quaint, quiet location overlooking the park and having beautiful city views. The home features a welcoming front porch, ideal for enjoying quiet summer nights, and boasts hardwood floors and rich wood trim throughout. The updated kitchen, with quartz countertops, provides a bright and functional space for everyday living with the convenience of main floor laundry. Both bathrooms have been updated and have heated floors. A partially finished basement offers flexibility for a recreation room or home office. Outside, you'll find a private, cozy backyard with beautiful flower gardens and vegetable garden in the back, a single-car detached garage, and a double driveway for added convenience. Perfect for first-time buyers or families starting out, this charming property is located in an older, established neighbourhood close to schools, parks, shopping, highway 403 access and other local amenities. Don't miss your chance to own this beautiful home-schedule your showing today! (id:50886)
Property Details
| MLS® Number | X12535660 |
| Property Type | Single Family |
| Amenities Near By | Hospital, Park, Schools, Public Transit |
| Equipment Type | Water Heater |
| Features | Dry, Carpet Free |
| Parking Space Total | 3 |
| Rental Equipment Type | Water Heater |
| Structure | Porch |
Building
| Bathroom Total | 2 |
| Bedrooms Above Ground | 3 |
| Bedrooms Total | 3 |
| Age | 100+ Years |
| Appliances | Water Softener, Water Meter, Dryer, Stove, Washer, Refrigerator |
| Architectural Style | Bungalow |
| Basement Development | Partially Finished |
| Basement Type | N/a (partially Finished) |
| Construction Style Attachment | Detached |
| Cooling Type | Central Air Conditioning |
| Exterior Finish | Brick |
| Fire Protection | Smoke Detectors |
| Foundation Type | Concrete |
| Heating Fuel | Natural Gas |
| Heating Type | Forced Air |
| Stories Total | 1 |
| Size Interior | 1,100 - 1,500 Ft2 |
| Type | House |
| Utility Water | Municipal Water |
Parking
| Detached Garage | |
| Garage |
Land
| Acreage | No |
| Fence Type | Fenced Yard |
| Land Amenities | Hospital, Park, Schools, Public Transit |
| Sewer | Sanitary Sewer |
| Size Depth | 110 Ft |
| Size Frontage | 34 Ft |
| Size Irregular | 34 X 110 Ft |
| Size Total Text | 34 X 110 Ft|under 1/2 Acre |
| Zoning Description | Rc |
Rooms
| Level | Type | Length | Width | Dimensions |
|---|---|---|---|---|
| Second Level | Other | 12.7 m | 15.6 m | 12.7 m x 15.6 m |
| Basement | Utility Room | 11.3 m | 8.9 m | 11.3 m x 8.9 m |
| Basement | Family Room | 23.8 m | 15 m | 23.8 m x 15 m |
| Basement | Bathroom | 4.9 m | 7.5 m | 4.9 m x 7.5 m |
| Basement | Utility Room | 24.3 m | 28.3 m | 24.3 m x 28.3 m |
| Main Level | Kitchen | 15.5 m | 14.8 m | 15.5 m x 14.8 m |
| Main Level | Dining Room | 13.8 m | 14.8 m | 13.8 m x 14.8 m |
| Main Level | Bedroom | 9.9 m | 10.8 m | 9.9 m x 10.8 m |
| Main Level | Bedroom 2 | 9.9 m | 11 m | 9.9 m x 11 m |
| Main Level | Living Room | 9.6 m | 12.8 m | 9.6 m x 12.8 m |
| Main Level | Bathroom | 9.9 m | 3.6 m | 9.9 m x 3.6 m |
| Main Level | Eating Area | 8.8 m | 12.3 m | 8.8 m x 12.3 m |
Utilities
| Electricity | Installed |
| Sewer | Installed |
https://www.realtor.ca/real-estate/29093644/14-grandview-street-brantford
Contact Us
Contact us for more information
Jim Myers
Salesperson
425 Dundas Street
Woodstock, Ontario N4S 1B8
(519) 539-6194
www.facebook.com/profile.php?id=61555302023651
Jennifer Gale
Broker of Record
425 Dundas Street
Woodstock, Ontario N4S 1B8
(519) 539-6194
www.facebook.com/profile.php?id=61555302023651

