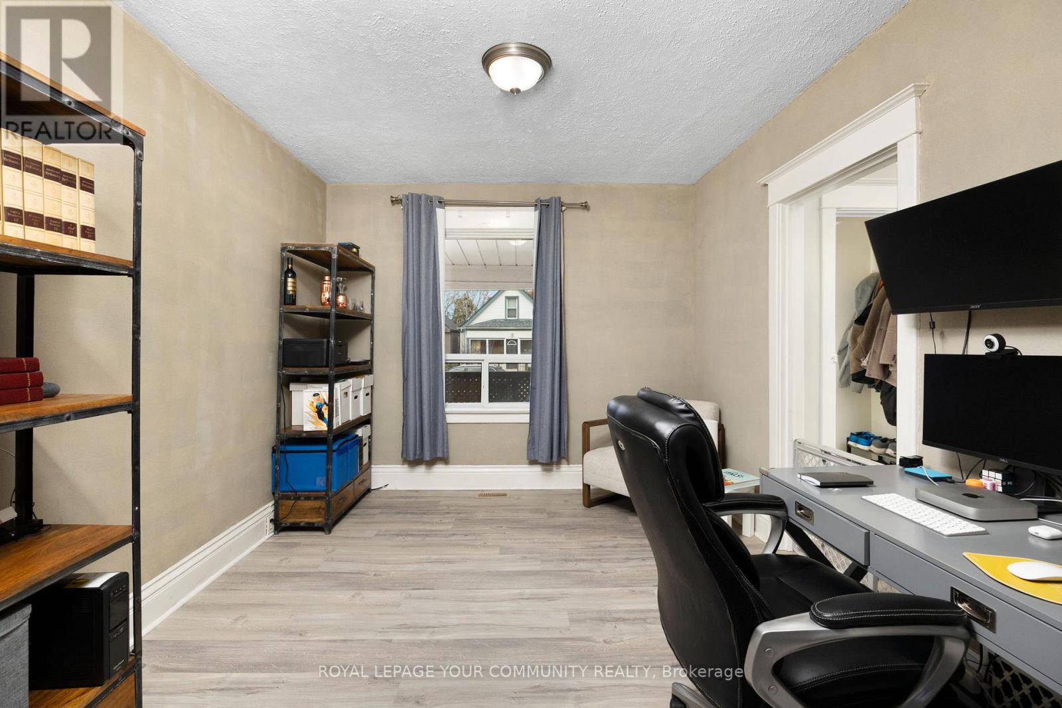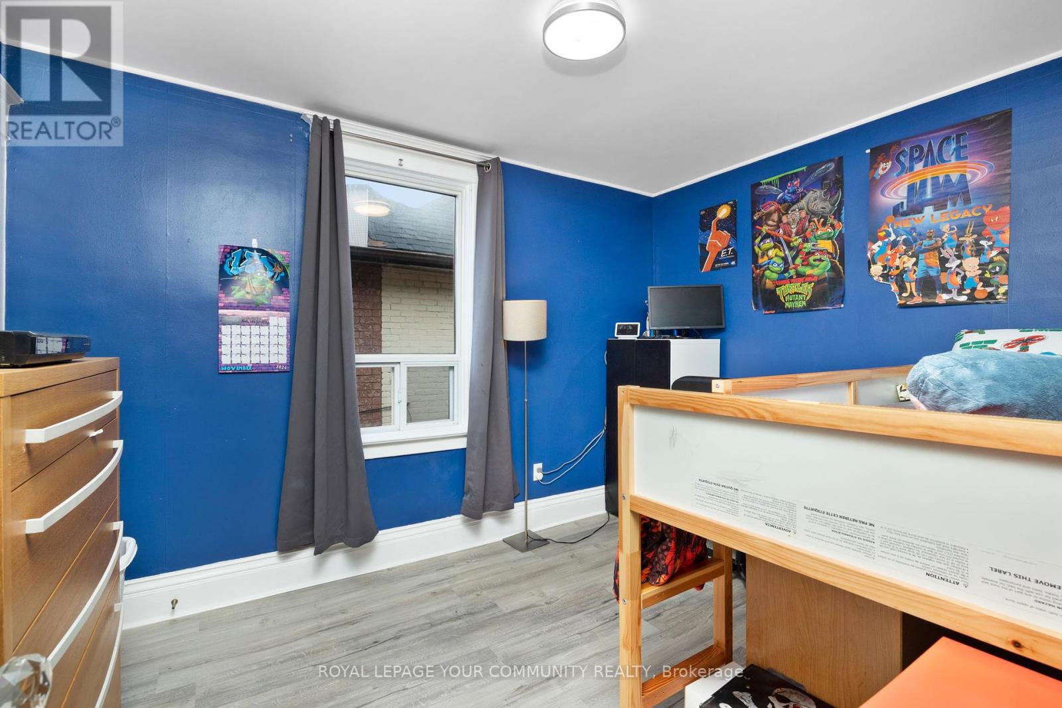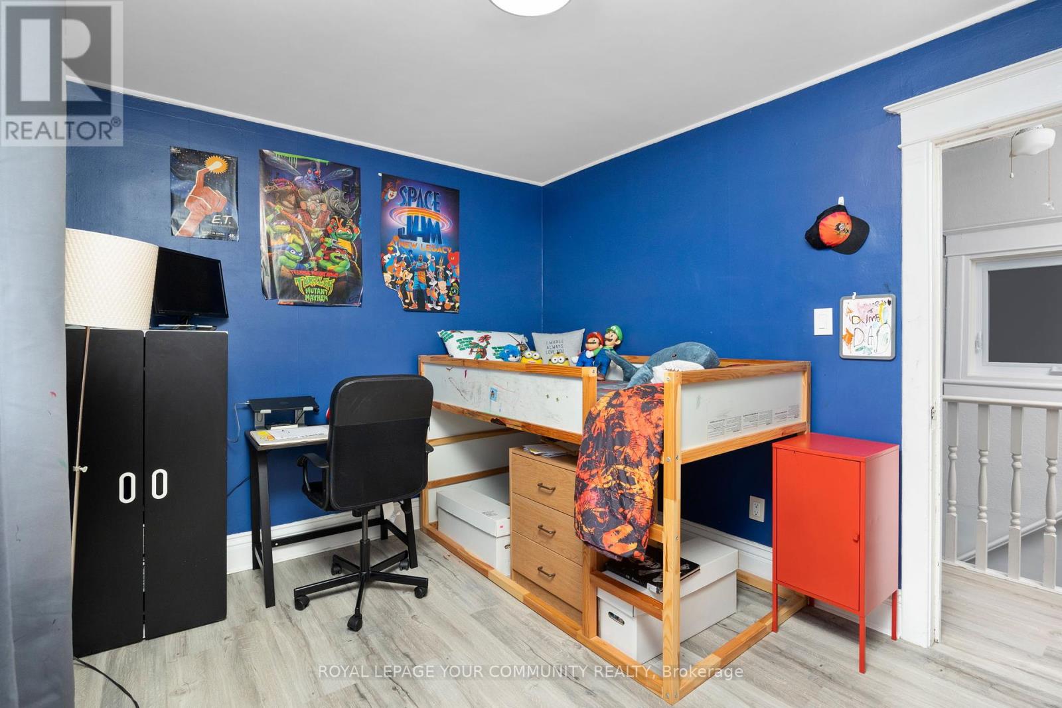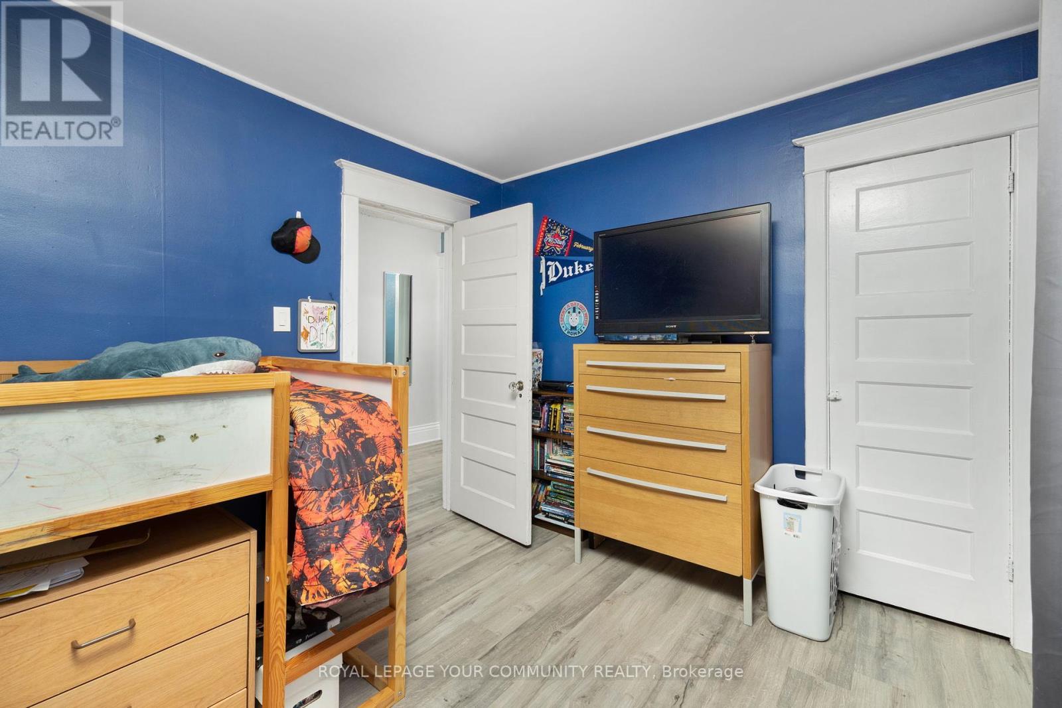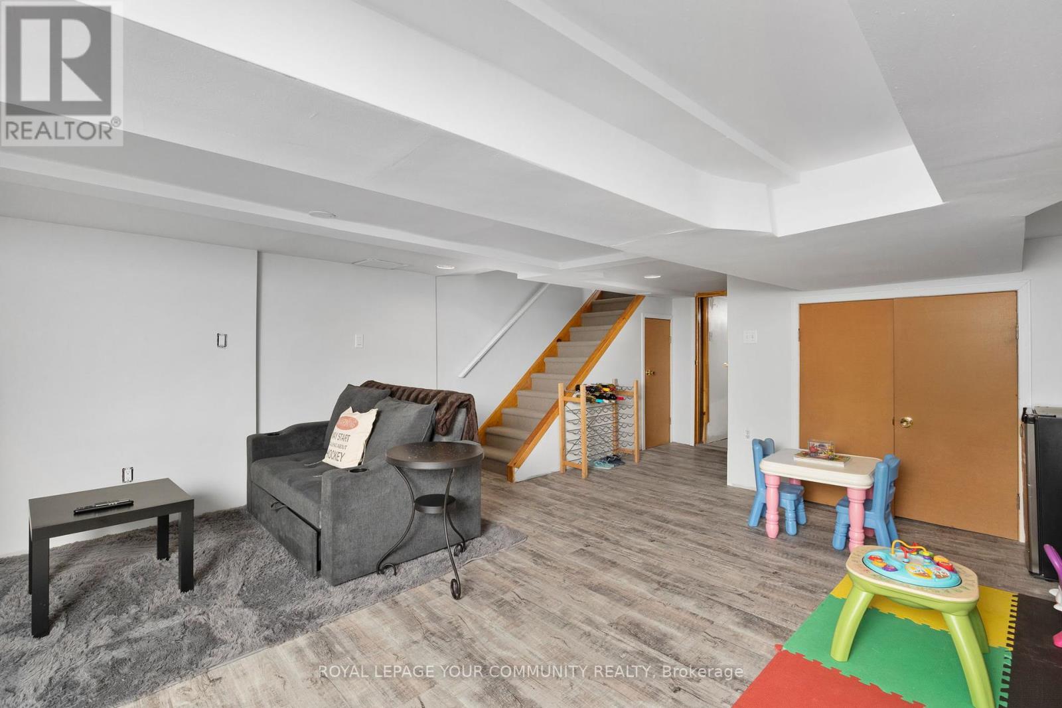14 Gray Avenue Toronto, Ontario M6N 4S6
$839,000
This bright and spacious 2-storey 3 bedroom, 2 bathroom home offers a fantastic layout with large principal rooms, ideal for family living and entertaining. The newly renovated, sun-filled eat-in kitchen features modern finishes and a walk-out to a new composite deck with a roof overhang, perfect for enjoying your private oasis. The expansive newly fenced backyard also boasts a custom 9' x 10' shed, providing additional storage space. Inside, you'll find all new flooring throughout and a fully finished basement with a recreation room, a 3-piece bath and a separate entrance. The home has been thoughtfully updated with new windows, a new roof, new fence, new hot water tank, and newer appliances offering both style and peace of mind. Furnace, A/C and hot water tank are all owned! The property also features a private parkway with space for 2 cars and is located in a sought-after area, close to schools, shopping, transit, and parks. This home is truly move-in ready, offering modern updates and plenty of space for your family to grow. **** EXTRAS **** Many Upgrades Throughout The Home: All New Flooring & Kitchen Renovated (2024), Windows (2023),Hot Water Tank (2023), Roof, Composite Deck with Roof Overhang, Fence & Gate (2020), Fridge & Dishwasher (2017), Stove (2014). (id:50886)
Open House
This property has open houses!
2:00 pm
Ends at:4:00 pm
2:00 pm
Ends at:4:00 pm
Property Details
| MLS® Number | W10420455 |
| Property Type | Single Family |
| Community Name | Rockcliffe-Smythe |
| AmenitiesNearBy | Park, Public Transit, Schools |
| EquipmentType | None |
| Features | Flat Site, Lighting, Carpet Free |
| ParkingSpaceTotal | 2 |
| RentalEquipmentType | None |
| Structure | Deck, Porch |
Building
| BathroomTotal | 2 |
| BedroomsAboveGround | 3 |
| BedroomsTotal | 3 |
| Appliances | Water Heater, Dishwasher, Dryer, Microwave, Range, Refrigerator, Stove, Washer, Window Coverings |
| BasementDevelopment | Finished |
| BasementFeatures | Separate Entrance |
| BasementType | N/a (finished) |
| ConstructionStyleAttachment | Detached |
| CoolingType | Central Air Conditioning |
| ExteriorFinish | Brick |
| FireProtection | Smoke Detectors |
| FlooringType | Vinyl |
| FoundationType | Block |
| HeatingFuel | Natural Gas |
| HeatingType | Forced Air |
| StoriesTotal | 2 |
| Type | House |
| UtilityWater | Municipal Water |
Land
| Acreage | No |
| FenceType | Fenced Yard |
| LandAmenities | Park, Public Transit, Schools |
| Sewer | Sanitary Sewer |
| SizeDepth | 100 Ft |
| SizeFrontage | 25 Ft |
| SizeIrregular | 25 X 100 Ft |
| SizeTotalText | 25 X 100 Ft |
Rooms
| Level | Type | Length | Width | Dimensions |
|---|---|---|---|---|
| Second Level | Primary Bedroom | 3.9 m | 3.36 m | 3.9 m x 3.36 m |
| Second Level | Bedroom 2 | 3.72 m | 2.88 m | 3.72 m x 2.88 m |
| Second Level | Bedroom 3 | 2.95 m | 2.53 m | 2.95 m x 2.53 m |
| Basement | Recreational, Games Room | 4.31 m | 2.79 m | 4.31 m x 2.79 m |
| Main Level | Kitchen | 4.36 m | 3.39 m | 4.36 m x 3.39 m |
| Main Level | Living Room | 3.34 m | 3.14 m | 3.34 m x 3.14 m |
| Main Level | Dining Room | 3.78 m | 3.76 m | 3.78 m x 3.76 m |
Interested?
Contact us for more information
Merilyn Lucia Nunno
Broker
9411 Jane Street
Vaughan, Ontario L6A 4J3
Ivana Novak
Salesperson
9411 Jane Street
Vaughan, Ontario L6A 4J3








