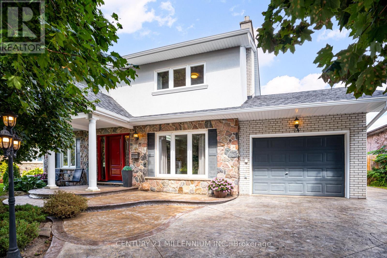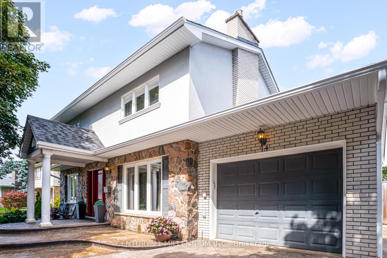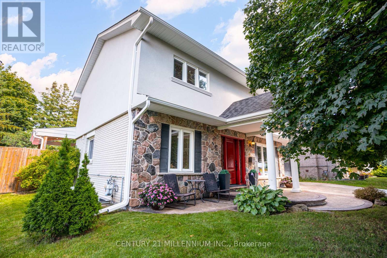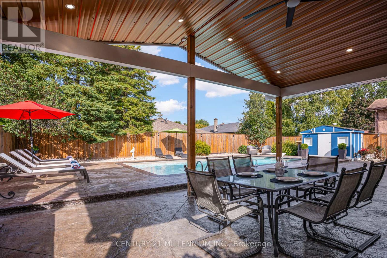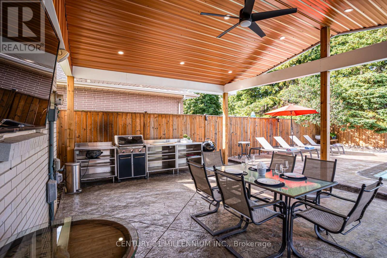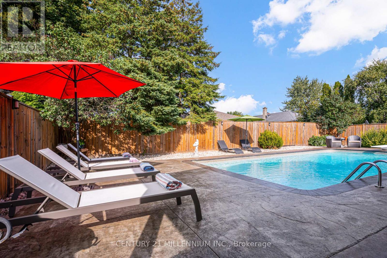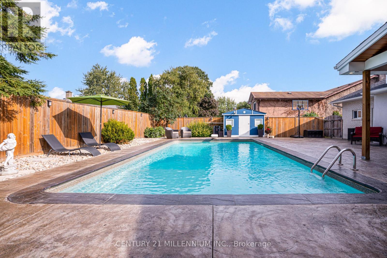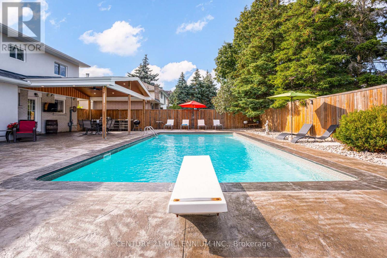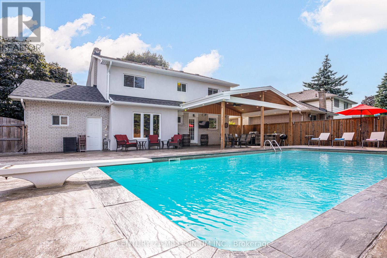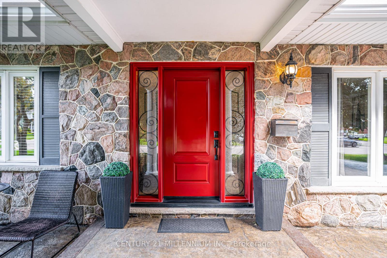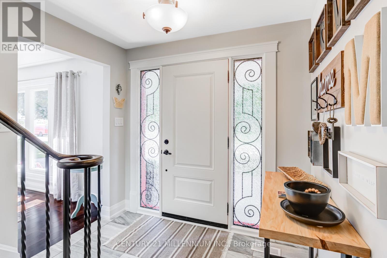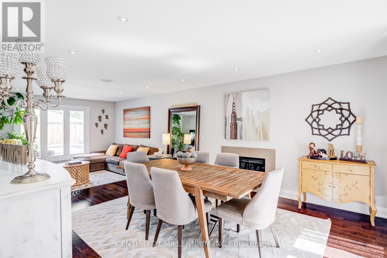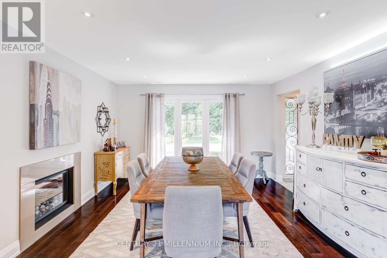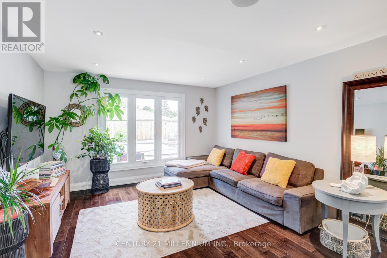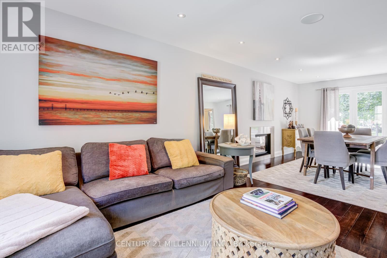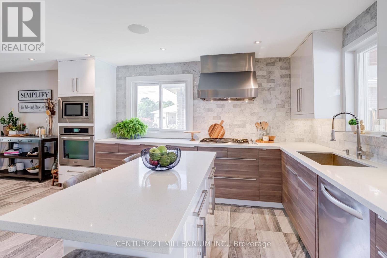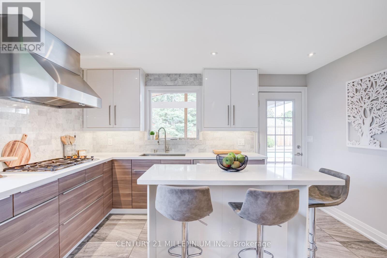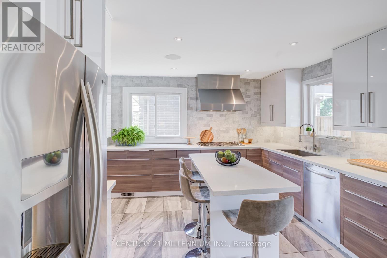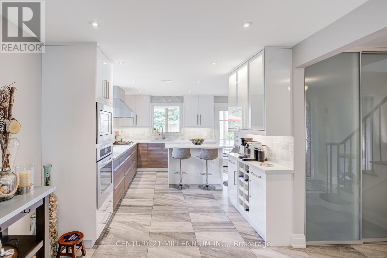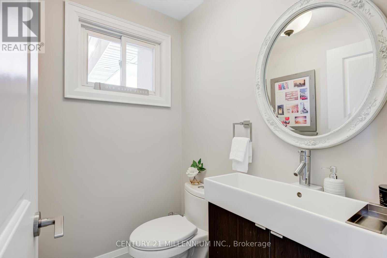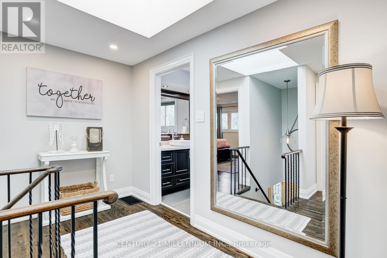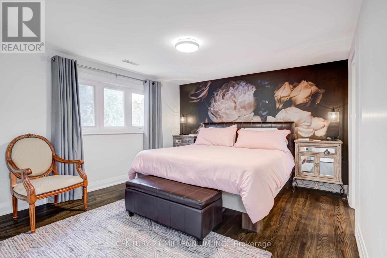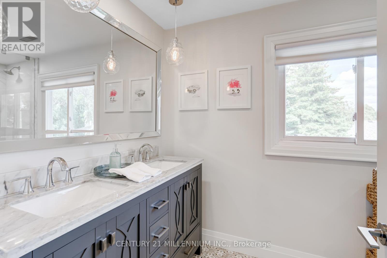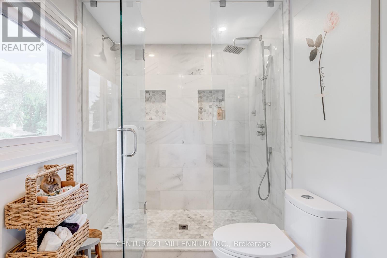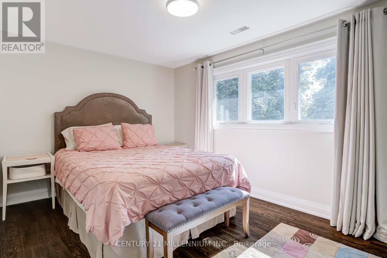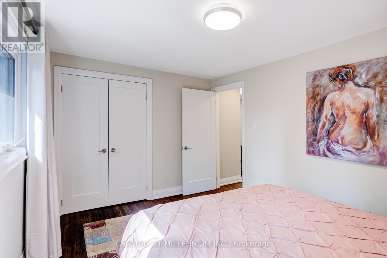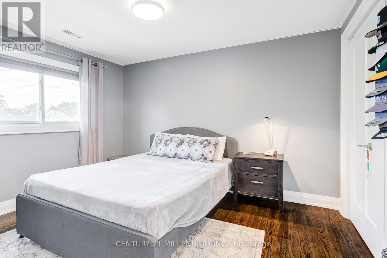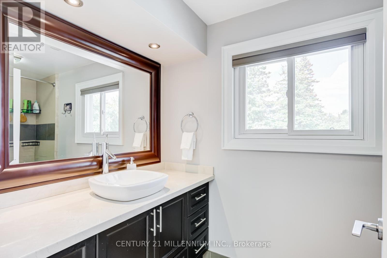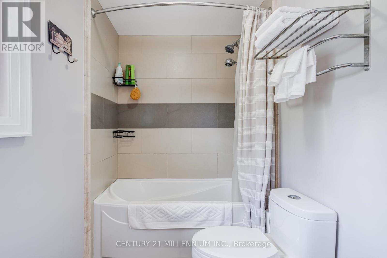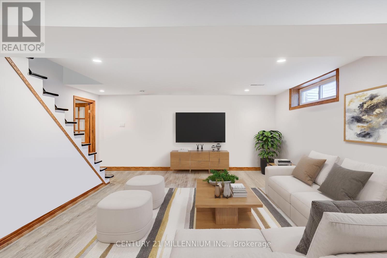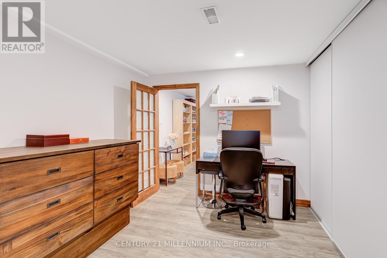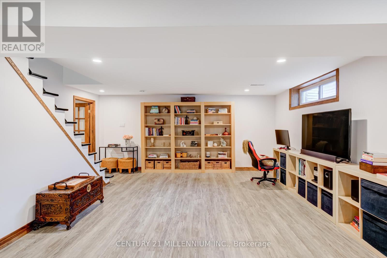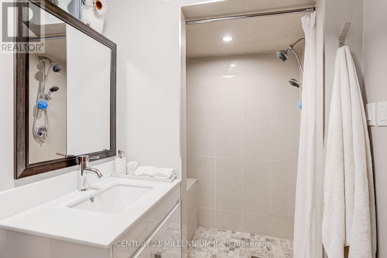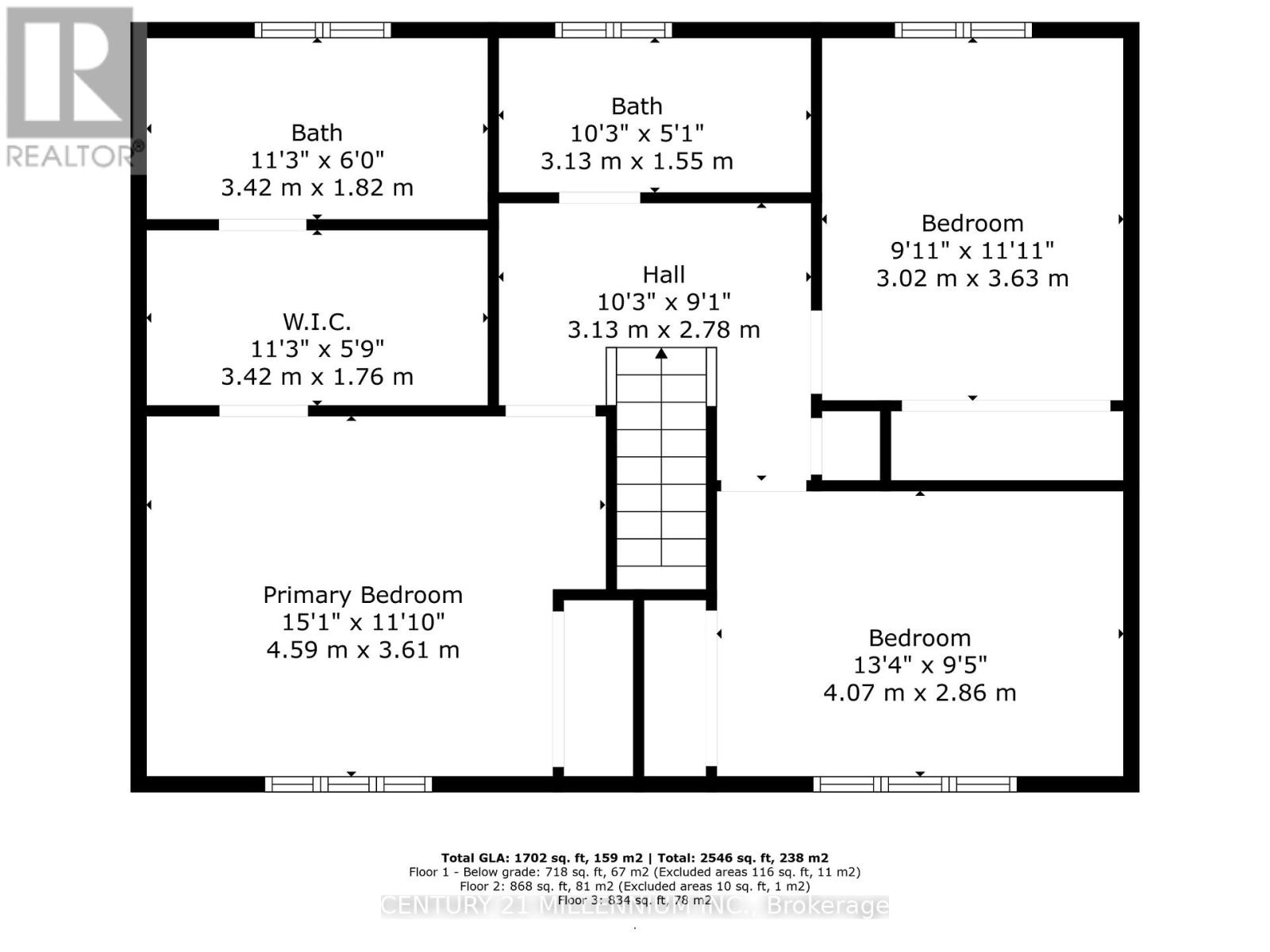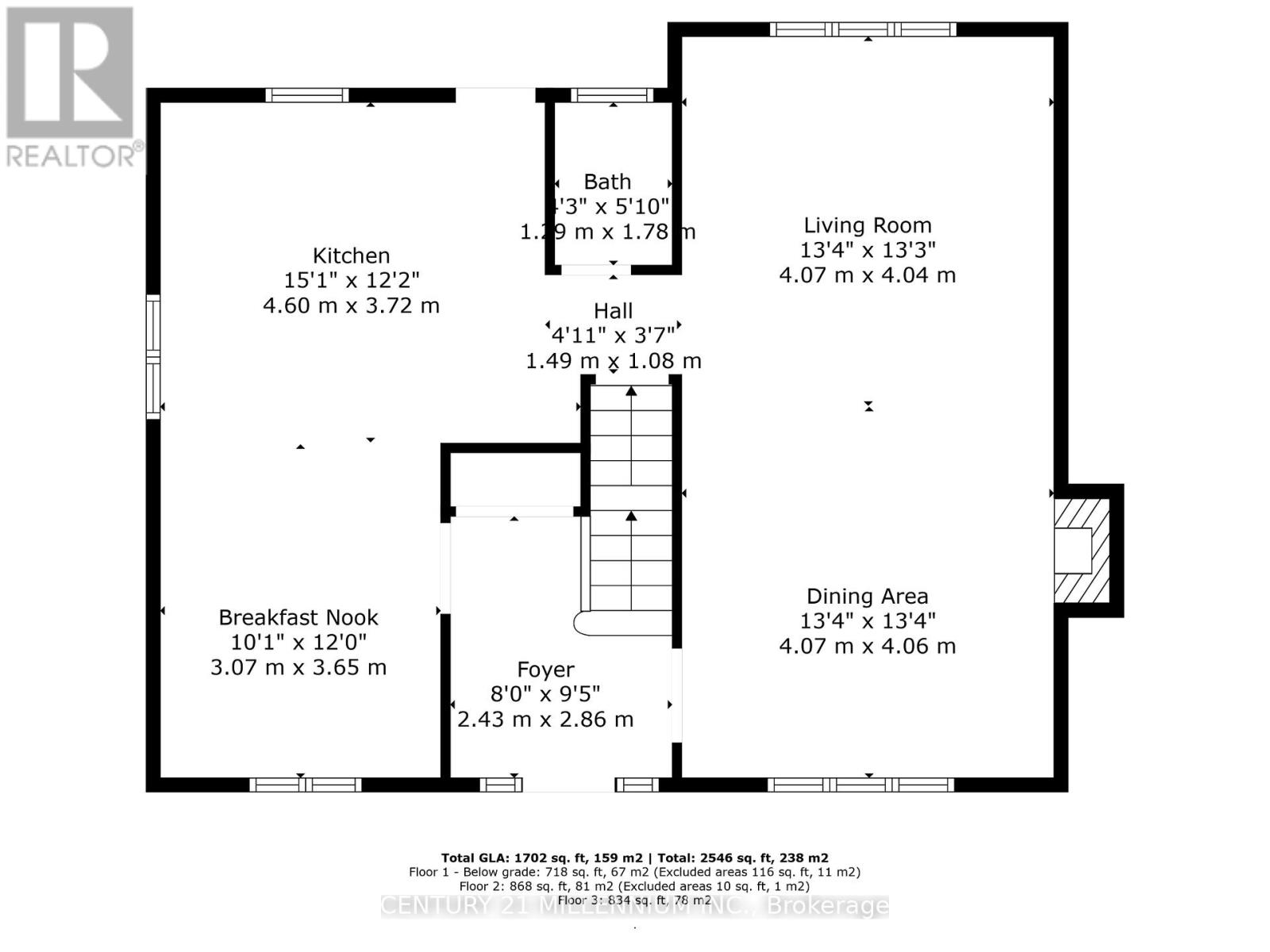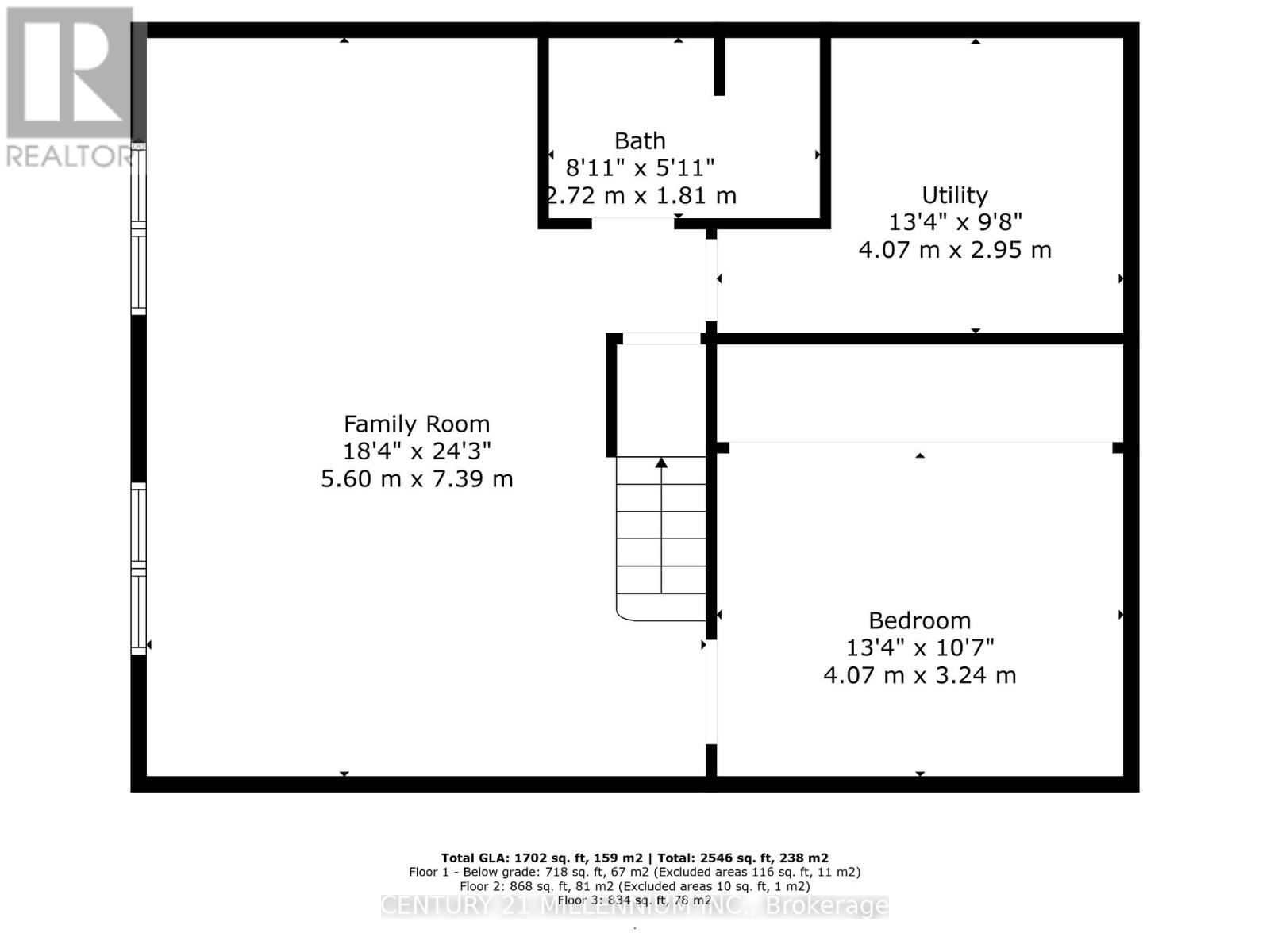14 Greystone Crescent Brampton, Ontario L6Y 2B3
$1,249,000
This stunning modern home, located in the highly sought-after Ridgehill Manor community of Brampton, offers impeccable design and craftsmanship with no detail overlooked. Simply move in and enjoy a lifestyle of comfort and luxury. Step into a true entertainers paradise featuring a professionally landscaped backyard that looks straight out of Homes & Gardens magazine. Highlights include a 16' x 32' heated in-ground pool, seamless stamped concrete surfaces, and a breathtaking loggia with a cathedral ceiling, built-in BBQ, surround sound, and TV connectivity. The impressive exterior continues with a double-width patterned concrete driveway accommodating six vehicles, a 1.5-car garage, and a custom covered front porch. Inside, you're welcomed by a spacious foyer with a frosted glass closet door and refined finishes throughout. The oversized, modern kitchen is a chefs dream, showcasing two-tone custom cabinetry, a large island with breakfast bar, commercial-grade gas cooktop with high-end exhaust system, and stainless steel appliances. The open-concept living and dining area boasts upgraded engineered hardwood flooring and a sleek gas fireplace. Generously sized bedrooms feature refinished hardwood floors and built-in closets with organizers. The luxurious primary ensuite bath offers a spa-like experience with heated flooring, double sinks, and a large glass-enclosed shower. In total, the home offers four fully renovated bathrooms. Additional upgrades include: premium millwork and interior doors, updated electrical and plumbing systems, energy-efficient vinyl windows, stucco exterior with added insulation, tankless water heater, and central air conditioning. The lower level provides a stylish and functional retreat, with luxury vinyl flooring, a spacious fourth bedroom, a modern three-piece bath with a separate shower, and a well-appointed laundry room.This is a truly turn-key property that blends elegance, functionality, and comfort. A must-see, shows 10+++ (id:50886)
Open House
This property has open houses!
2:00 pm
Ends at:4:00 pm
Property Details
| MLS® Number | W12380778 |
| Property Type | Single Family |
| Community Name | Brampton South |
| Amenities Near By | Park, Public Transit, Schools |
| Community Features | School Bus |
| Features | Conservation/green Belt, Carpet Free |
| Parking Space Total | 7 |
| Pool Type | Inground Pool |
| Structure | Shed |
Building
| Bathroom Total | 4 |
| Bedrooms Above Ground | 3 |
| Bedrooms Below Ground | 1 |
| Bedrooms Total | 4 |
| Amenities | Fireplace(s) |
| Appliances | Garage Door Opener Remote(s), Oven - Built-in, Range, Water Heater - Tankless, Water Heater |
| Basement Development | Finished |
| Basement Type | N/a (finished) |
| Construction Style Attachment | Detached |
| Cooling Type | Central Air Conditioning |
| Exterior Finish | Brick, Stone |
| Fire Protection | Alarm System, Smoke Detectors |
| Fireplace Present | Yes |
| Flooring Type | Hardwood, Vinyl, Ceramic |
| Foundation Type | Block |
| Half Bath Total | 1 |
| Heating Fuel | Natural Gas |
| Heating Type | Forced Air |
| Stories Total | 2 |
| Size Interior | 1,500 - 2,000 Ft2 |
| Type | House |
| Utility Water | Municipal Water |
Parking
| Attached Garage | |
| Garage |
Land
| Acreage | No |
| Fence Type | Fenced Yard |
| Land Amenities | Park, Public Transit, Schools |
| Sewer | Sanitary Sewer |
| Size Depth | 100 Ft ,1 In |
| Size Frontage | 60 Ft ,4 In |
| Size Irregular | 60.4 X 100.1 Ft |
| Size Total Text | 60.4 X 100.1 Ft |
Rooms
| Level | Type | Length | Width | Dimensions |
|---|---|---|---|---|
| Basement | Family Room | 5.6 m | 7.39 m | 5.6 m x 7.39 m |
| Basement | Bedroom 4 | 4.07 m | 3.24 m | 4.07 m x 3.24 m |
| Basement | Bathroom | 2.72 m | 1.81 m | 2.72 m x 1.81 m |
| Main Level | Living Room | 4.07 m | 4.04 m | 4.07 m x 4.04 m |
| Main Level | Dining Room | 4.07 m | 4.06 m | 4.07 m x 4.06 m |
| Main Level | Kitchen | 4.6 m | 3.72 m | 4.6 m x 3.72 m |
| Main Level | Eating Area | 3.07 m | 3.65 m | 3.07 m x 3.65 m |
| Main Level | Bathroom | 1.29 m | 1.78 m | 1.29 m x 1.78 m |
| Upper Level | Primary Bedroom | 4.59 m | 3.61 m | 4.59 m x 3.61 m |
| Upper Level | Bathroom | 3.42 m | 1.82 m | 3.42 m x 1.82 m |
| Upper Level | Bedroom 2 | 3.02 m | 3.63 m | 3.02 m x 3.63 m |
| Upper Level | Bedroom 3 | 4.07 m | 2.86 m | 4.07 m x 2.86 m |
| Upper Level | Bathroom | 3.13 m | 2.78 m | 3.13 m x 2.78 m |
Contact Us
Contact us for more information
Louis Camara
Salesperson
www.camarateam.com/
181 Queen St East
Brampton, Ontario L6W 2B3
(905) 450-8300
www.c21m.ca/
Phillip Edward Camara
Salesperson
camarateam.com/
181 Queen St East
Brampton, Ontario L6W 2B3
(905) 450-8300
www.c21m.ca/

