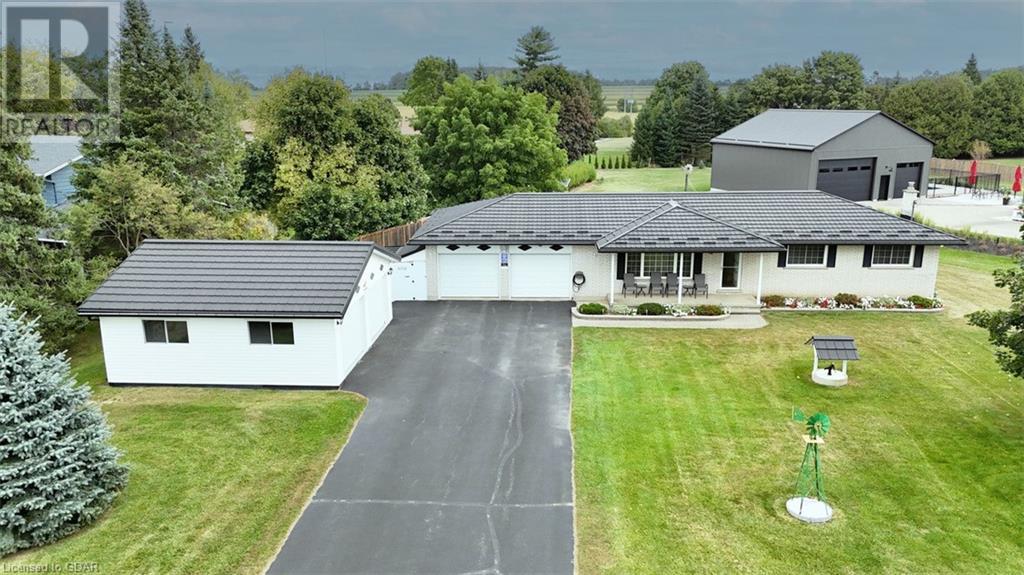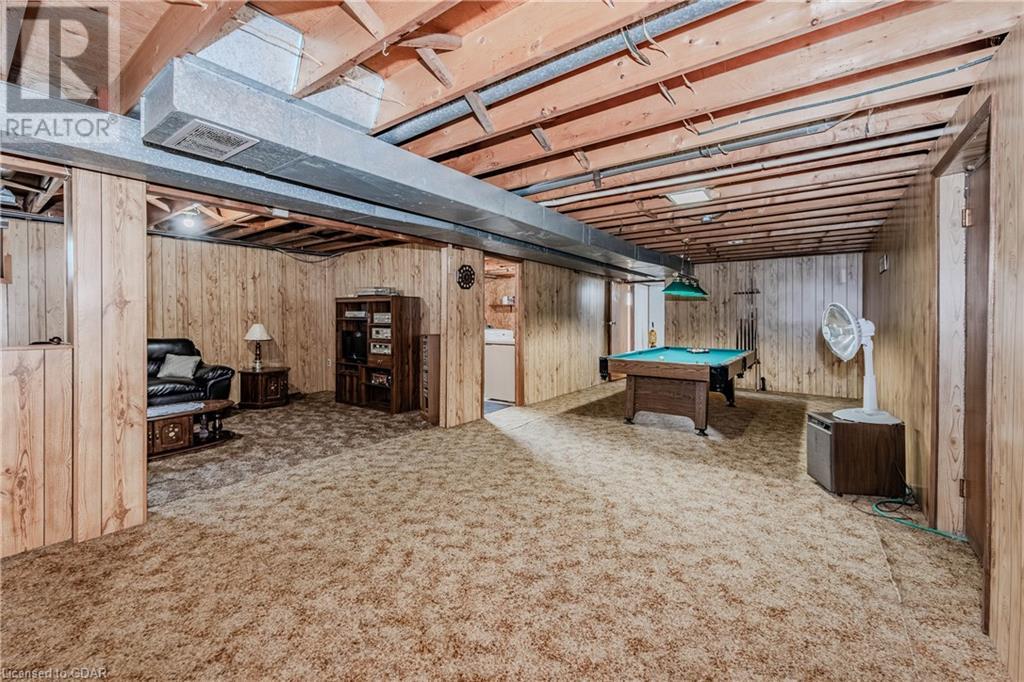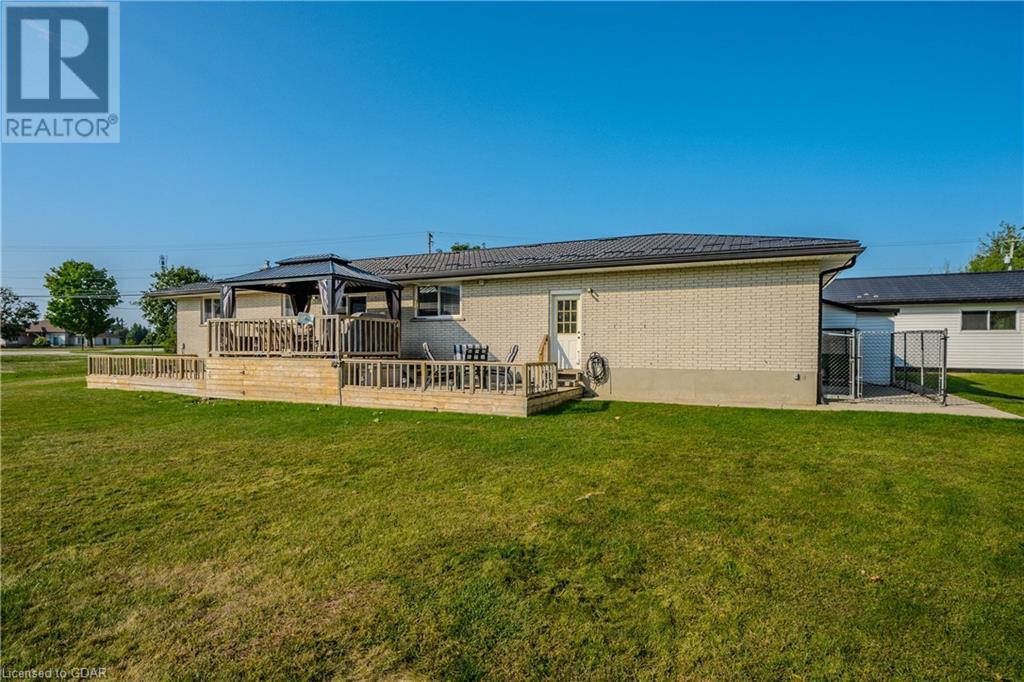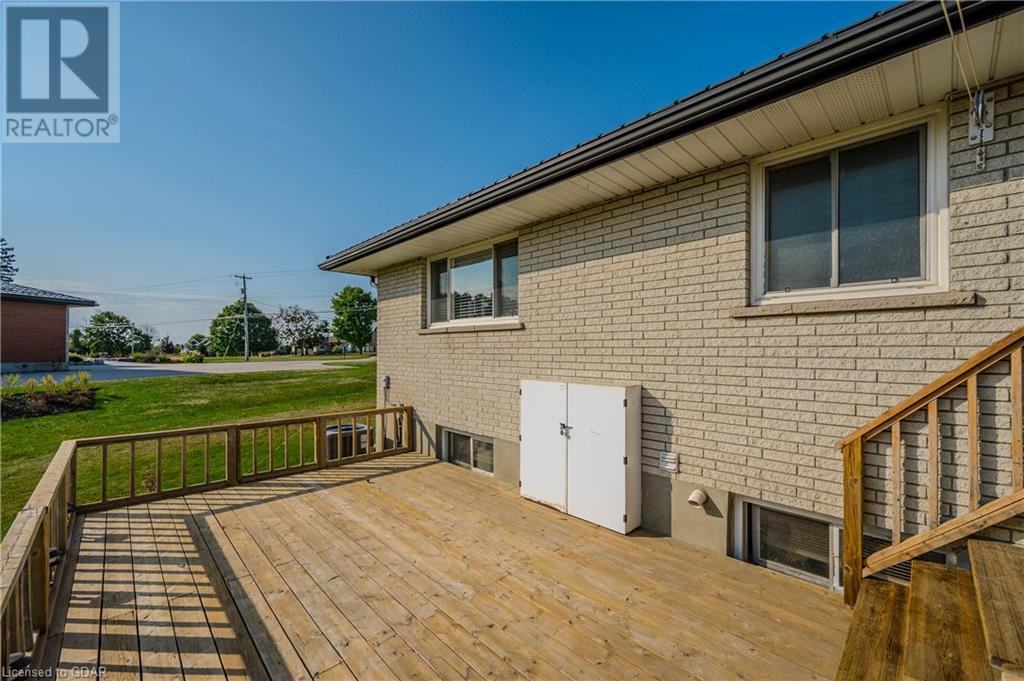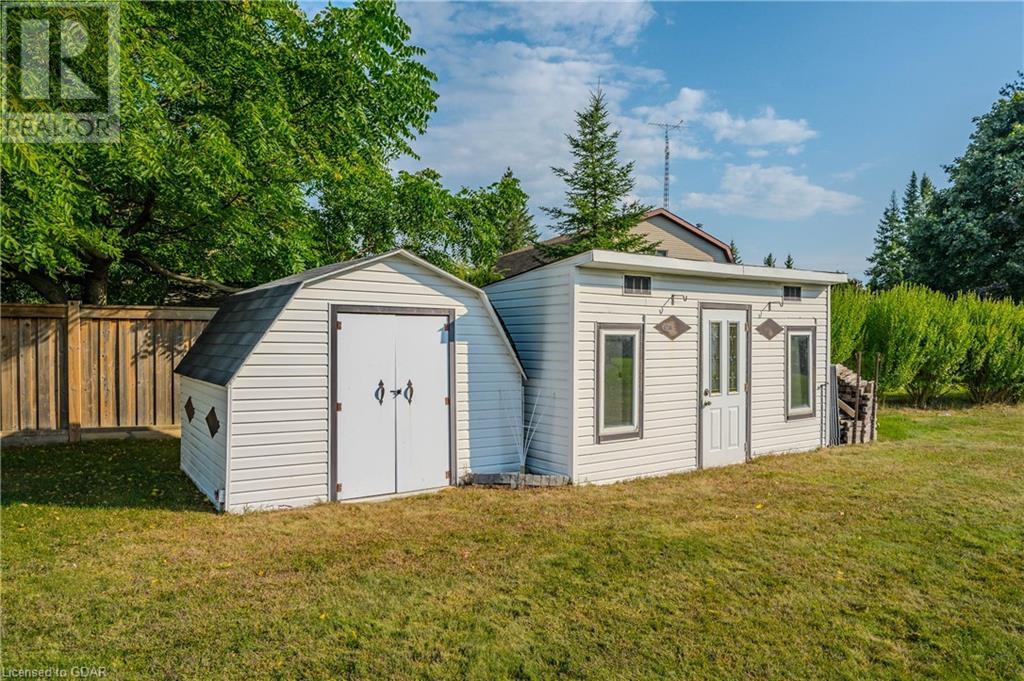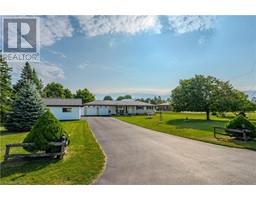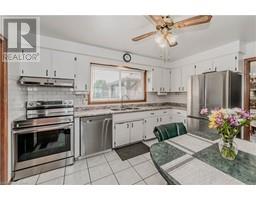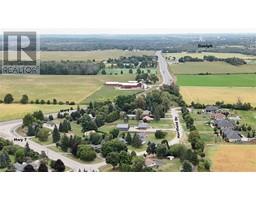14 Hartfield Drive Guelph/eramosa, Ontario N1H 6J2
$1,050,000
Close your eyes and imagine a peaceful paradise in rural Guelph/Eramosa. A place where you can enjoy bonfires in your large backyard, filled with endless possibilities. Install a pool, grow a vegetable garden, set up horseshoe pits—whatever your heart desires. Step out through the back patio doors onto a three-tier deck, perfect for hosting guests or simply soaking in the sun and tranquility of life at 14 Hartfield Drive. But there's more: this property comes with a Hygrade metal roof and two double car garages, each equipped with 220 amp service—ideal for tinkering or working on that project you've always dreamed of. The driveway offers parking for 10 cars. This solid brick, three-bedroom bungalow is meticulously maintained, featuring plaster walls, a newer furnace and central air, and a finished basement with endless potential. Create the ultimate man or woman cave, just the way you like it. Now open your eyes—this isn’t a dream; it could be your reality. Book your showing today! (id:50886)
Open House
This property has open houses!
2:00 pm
Ends at:4:00 pm
2:00 pm
Ends at:4:00 pm
Property Details
| MLS® Number | 40642946 |
| Property Type | Single Family |
| AmenitiesNearBy | Shopping |
| CommunityFeatures | Quiet Area |
| EquipmentType | Rental Water Softener, Water Heater |
| Features | Cul-de-sac, Conservation/green Belt, Paved Driveway, Country Residential, Gazebo, Sump Pump, Automatic Garage Door Opener |
| ParkingSpaceTotal | 14 |
| RentalEquipmentType | Rental Water Softener, Water Heater |
| Structure | Workshop, Shed |
Building
| BathroomTotal | 1 |
| BedroomsAboveGround | 3 |
| BedroomsTotal | 3 |
| Appliances | Dishwasher, Dryer, Refrigerator, Stove, Water Softener, Water Purifier, Washer, Hood Fan, Window Coverings, Garage Door Opener |
| ArchitecturalStyle | Bungalow |
| BasementDevelopment | Finished |
| BasementType | Full (finished) |
| ConstructedDate | 1967 |
| ConstructionStyleAttachment | Detached |
| CoolingType | Central Air Conditioning |
| ExteriorFinish | Brick |
| Fixture | Ceiling Fans |
| FoundationType | Poured Concrete |
| HeatingFuel | Natural Gas |
| HeatingType | Forced Air |
| StoriesTotal | 1 |
| SizeInterior | 2405 Sqft |
| Type | House |
| UtilityWater | Drilled Well |
Parking
| Attached Garage | |
| Detached Garage |
Land
| AccessType | Highway Access |
| Acreage | No |
| FenceType | Partially Fenced |
| LandAmenities | Shopping |
| Sewer | Septic System |
| SizeFrontage | 194 Ft |
| SizeTotalText | 1/2 - 1.99 Acres |
| ZoningDescription | A |
Rooms
| Level | Type | Length | Width | Dimensions |
|---|---|---|---|---|
| Basement | Storage | 10'3'' x 10'11'' | ||
| Basement | Storage | 12'6'' x 11'1'' | ||
| Basement | Utility Room | 5'9'' x 5'11'' | ||
| Basement | Storage | 13'6'' x 4'4'' | ||
| Basement | Recreation Room | 23'2'' x 33'8'' | ||
| Basement | Laundry Room | 10'4'' x 14'4'' | ||
| Basement | Cold Room | 4'4'' x 19'1'' | ||
| Main Level | Primary Bedroom | 10'10'' x 14'6'' | ||
| Main Level | Living Room | 13'0'' x 20'0'' | ||
| Main Level | Workshop | 24'2'' x 24'9'' | ||
| Main Level | Kitchen | 10'8'' x 12'11'' | ||
| Main Level | Dining Room | 11'1'' x 9'11'' | ||
| Main Level | Bedroom | 13'0'' x 11'0'' | ||
| Main Level | Bedroom | 9'6'' x 11'11'' | ||
| Main Level | 4pc Bathroom | Measurements not available |
https://www.realtor.ca/real-estate/27396976/14-hartfield-drive-guelpheramosa
Interested?
Contact us for more information
Steve Finley
Salesperson
101a-160 Macdonell Street
Guelph, Ontario N1H 0A9
David White
Salesperson
101-A2 160 Macdonell Street
Guelph, Ontario N1H 0A9

