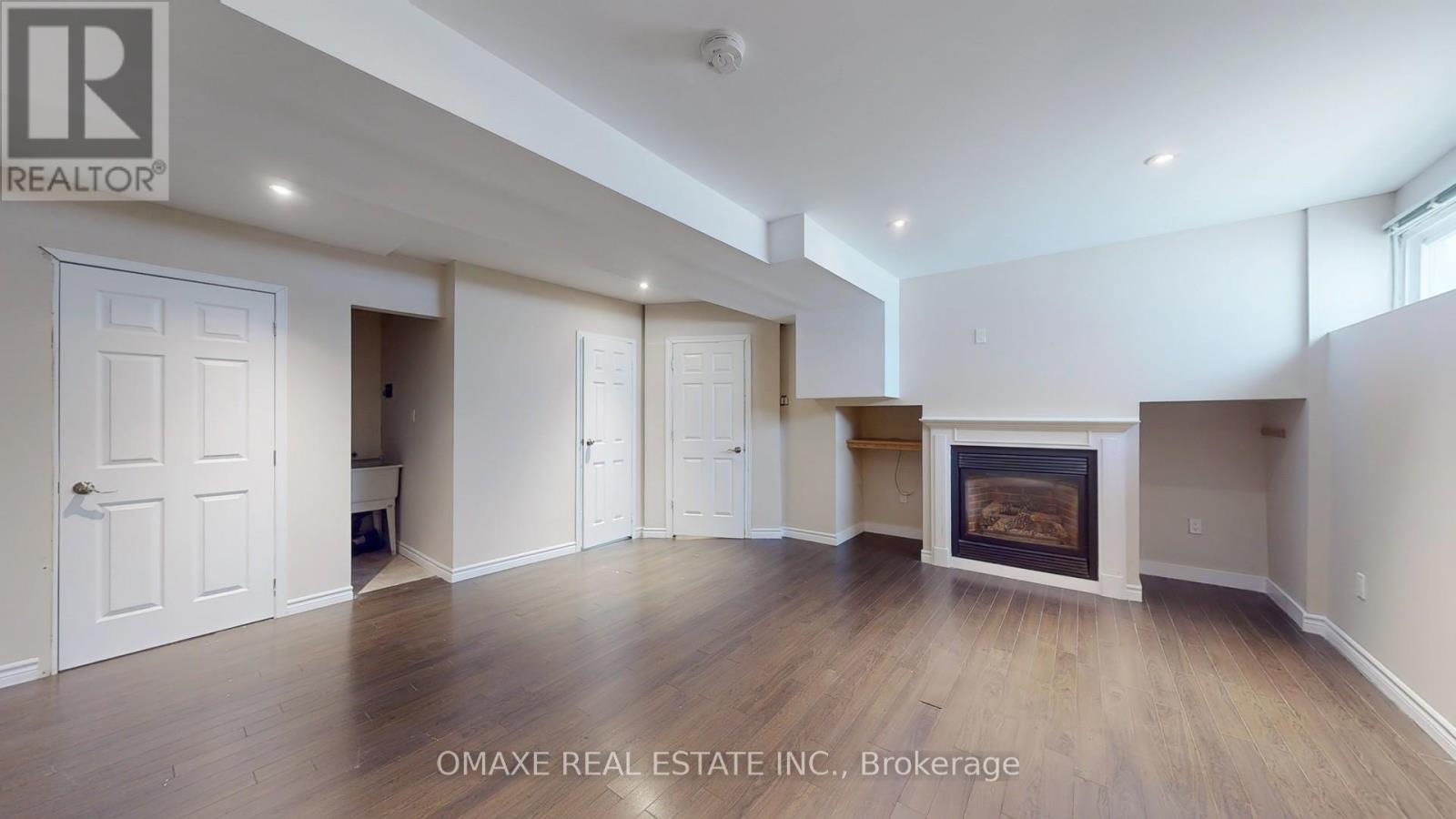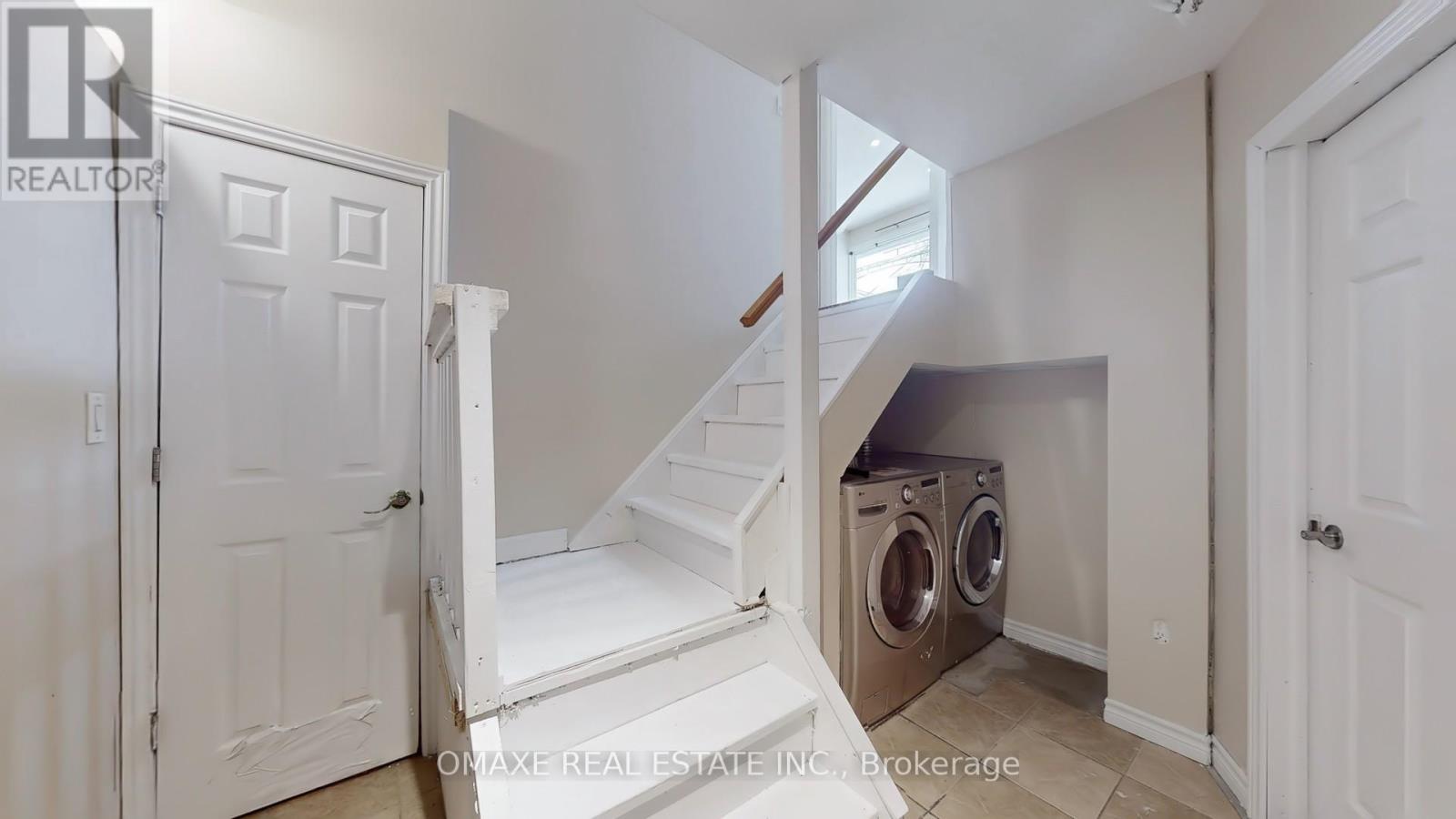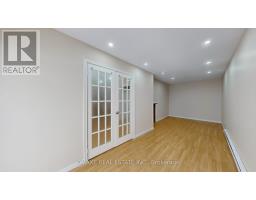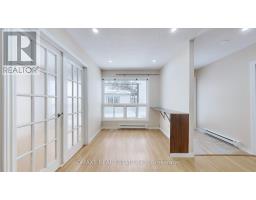14 Huntington Court Brampton, Ontario L6S 1S4
$799,999
Beautifully maintained 3-level detached sidesplit home, freshly painted, with pot lights throughout, and backing onto a serene schoolyard/park area. Conveniently located close to all amenities, including Bramalea City Centre, GO buses, transit, schools, medical offices, Highway 410, and Queen/Airport Rd. This versatile property offers income potential and can easily be converted back to a single-family layout. Features 3 spacious bedrooms (currently configured as 4), a main-floor living/family room, and a large lower-level recreation room with a cozy gas fireplace and a 3-piece bathroom. Ample storage available with a 20x17 ft crawl space. Neat, clean, and move-in ready, complete with a shed/mancave near the front door. A fantastic opportunity for families or investors alike! (id:50886)
Open House
This property has open houses!
1:00 pm
Ends at:4:00 pm
1:00 pm
Ends at:4:00 pm
Property Details
| MLS® Number | W11962423 |
| Property Type | Single Family |
| Community Name | Central Park |
| Amenities Near By | Place Of Worship, Public Transit, Schools, Ski Area |
| Community Features | School Bus |
| Parking Space Total | 5 |
| Structure | Shed |
Building
| Bathroom Total | 2 |
| Bedrooms Above Ground | 3 |
| Bedrooms Below Ground | 1 |
| Bedrooms Total | 4 |
| Appliances | Water Heater, Dryer, Refrigerator, Stove, Washer, Window Coverings |
| Basement Development | Finished |
| Basement Type | Full (finished) |
| Construction Style Attachment | Detached |
| Construction Style Split Level | Sidesplit |
| Cooling Type | Central Air Conditioning |
| Exterior Finish | Concrete |
| Fireplace Present | Yes |
| Flooring Type | Ceramic, Laminate |
| Foundation Type | Block |
| Heating Fuel | Natural Gas |
| Heating Type | Forced Air |
| Type | House |
| Utility Water | Municipal Water |
Land
| Acreage | No |
| Fence Type | Fenced Yard |
| Land Amenities | Place Of Worship, Public Transit, Schools, Ski Area |
| Sewer | Sanitary Sewer |
| Size Depth | 76 Ft |
| Size Frontage | 32 Ft |
| Size Irregular | 32 X 76 Ft ; Irregular Lot |
| Size Total Text | 32 X 76 Ft ; Irregular Lot|under 1/2 Acre |
Rooms
| Level | Type | Length | Width | Dimensions |
|---|---|---|---|---|
| Lower Level | Recreational, Games Room | 4.88 m | 4.88 m | 4.88 m x 4.88 m |
| Lower Level | Bedroom 4 | 4.88 m | 4.88 m | 4.88 m x 4.88 m |
| Main Level | Kitchen | 3.18 m | 2.44 m | 3.18 m x 2.44 m |
| Main Level | Dining Room | 3.35 m | 2.74 m | 3.35 m x 2.74 m |
| Main Level | Family Room | 3.66 m | 4.88 m | 3.66 m x 4.88 m |
| Upper Level | Primary Bedroom | 3.35 m | 3.2 m | 3.35 m x 3.2 m |
| Upper Level | Bedroom 2 | 3.75 m | 2.44 m | 3.75 m x 2.44 m |
| Upper Level | Bedroom 3 | 2.74 m | 2.64 m | 2.74 m x 2.64 m |
Utilities
| Cable | Installed |
| Sewer | Installed |
https://www.realtor.ca/real-estate/27891703/14-huntington-court-brampton-central-park-central-park
Contact Us
Contact us for more information
Mandeep Toor
Broker of Record
(416) 731-7774
www.youtube.com/embed/3iPcFTAH_rQ
www.youtube.com/embed/h8NA5YQaxvo
www.mandeeptoor.ca/
www.facebook.com/mandeeptoorrealty
twitter.com/mandeeptoor
www.linkedin.com/in/mandeeptoorrealty
380 Bovaird Dr E #105
Brampton, Ontario L6Z 2S8
(905) 846-6666
www.omaxe.ca/
www.facebook.com/omaxerealestateinc
www.linkedin.com/in/omaxe-real-estate-inc-109935105
twitter.com/omaxerealestate
Jatinder Toor
Salesperson
(416) 875-0034
www.jatindertoor.com/
www.facebook.com/jatindertoorrealty
www.instagram.com/jatindertoorrealty
380 Bovaird Dr E #105
Brampton, Ontario L6Z 2S8
(905) 846-6666
www.omaxe.ca/
www.facebook.com/omaxerealestateinc
www.linkedin.com/in/omaxe-real-estate-inc-109935105
twitter.com/omaxerealestate















































































