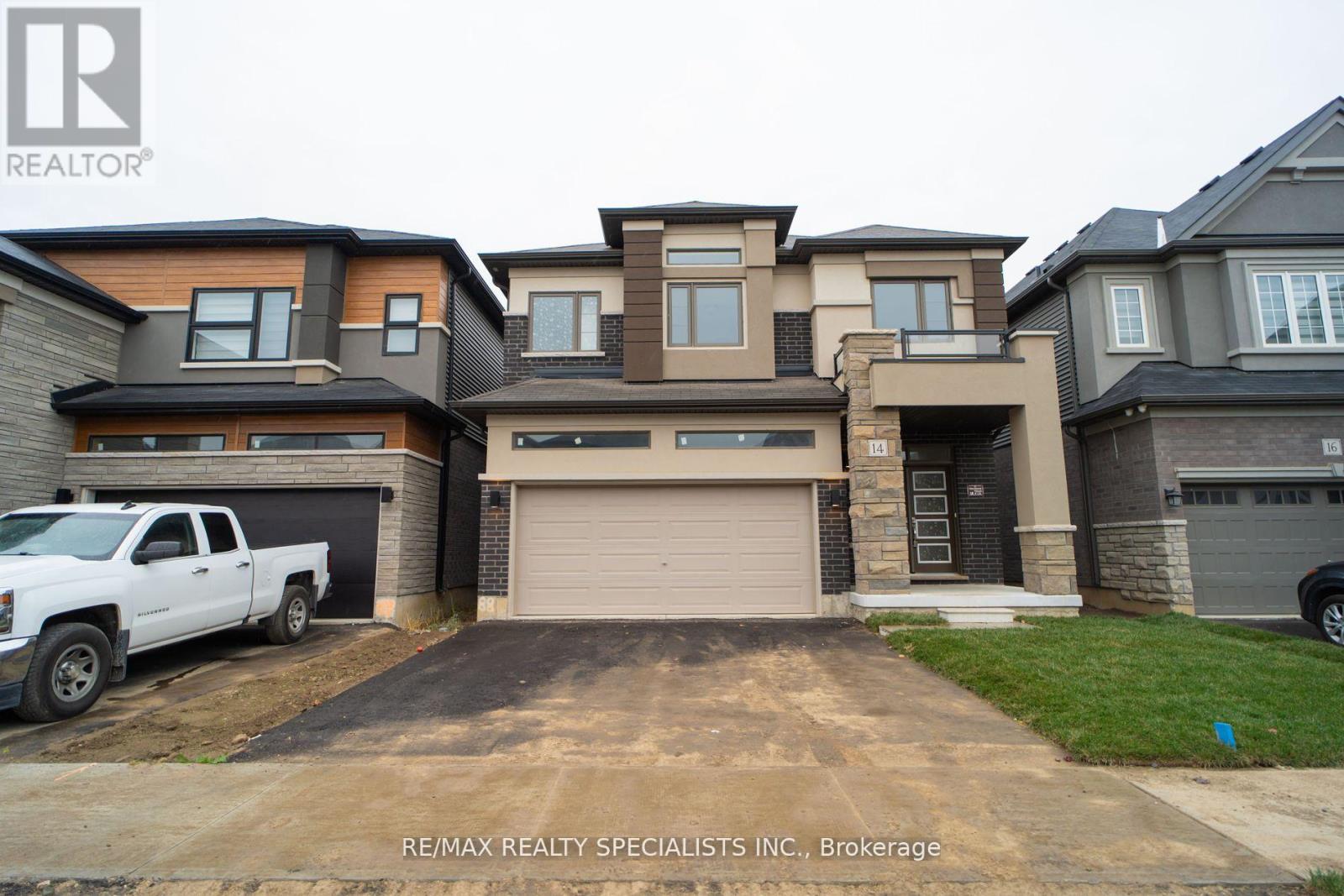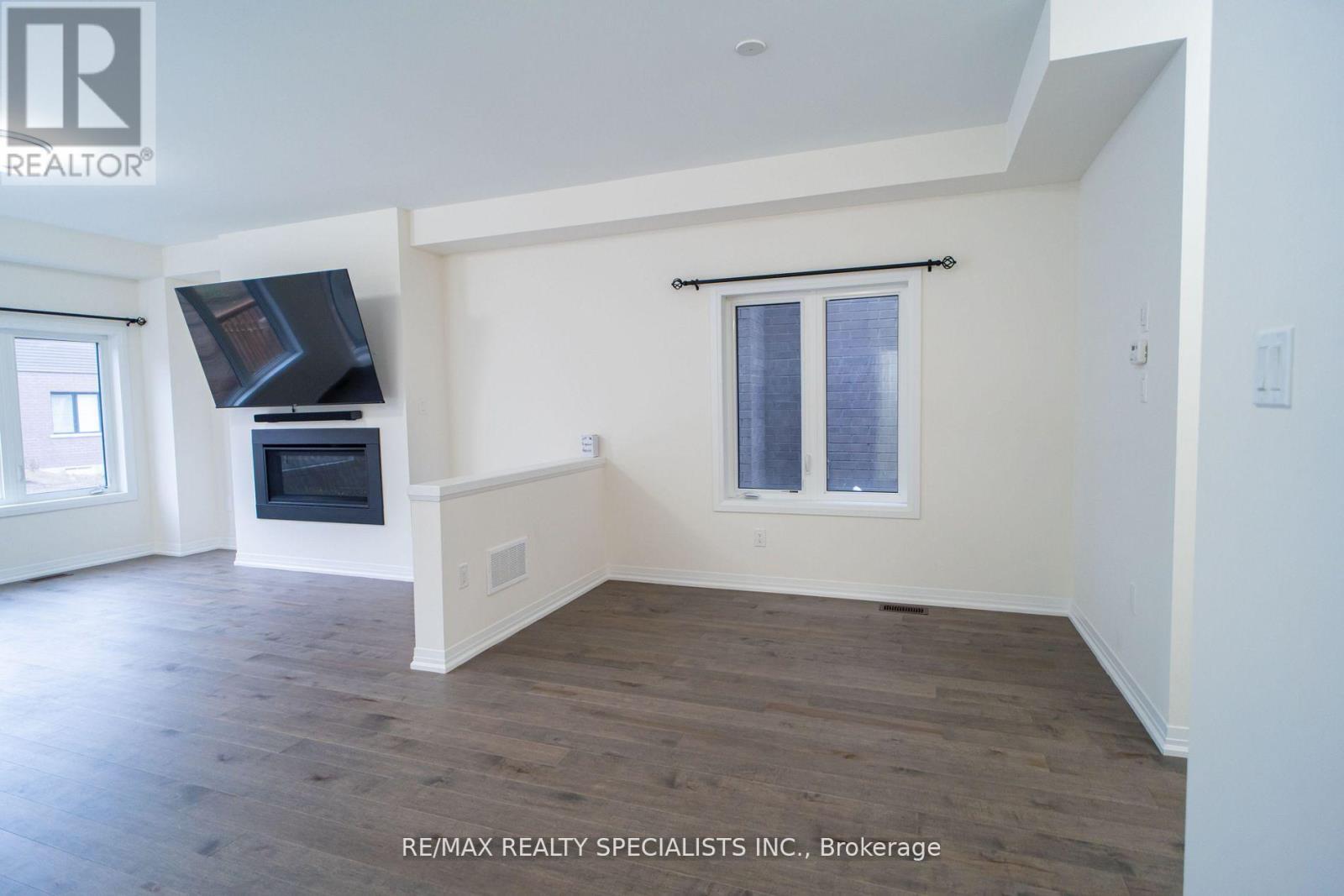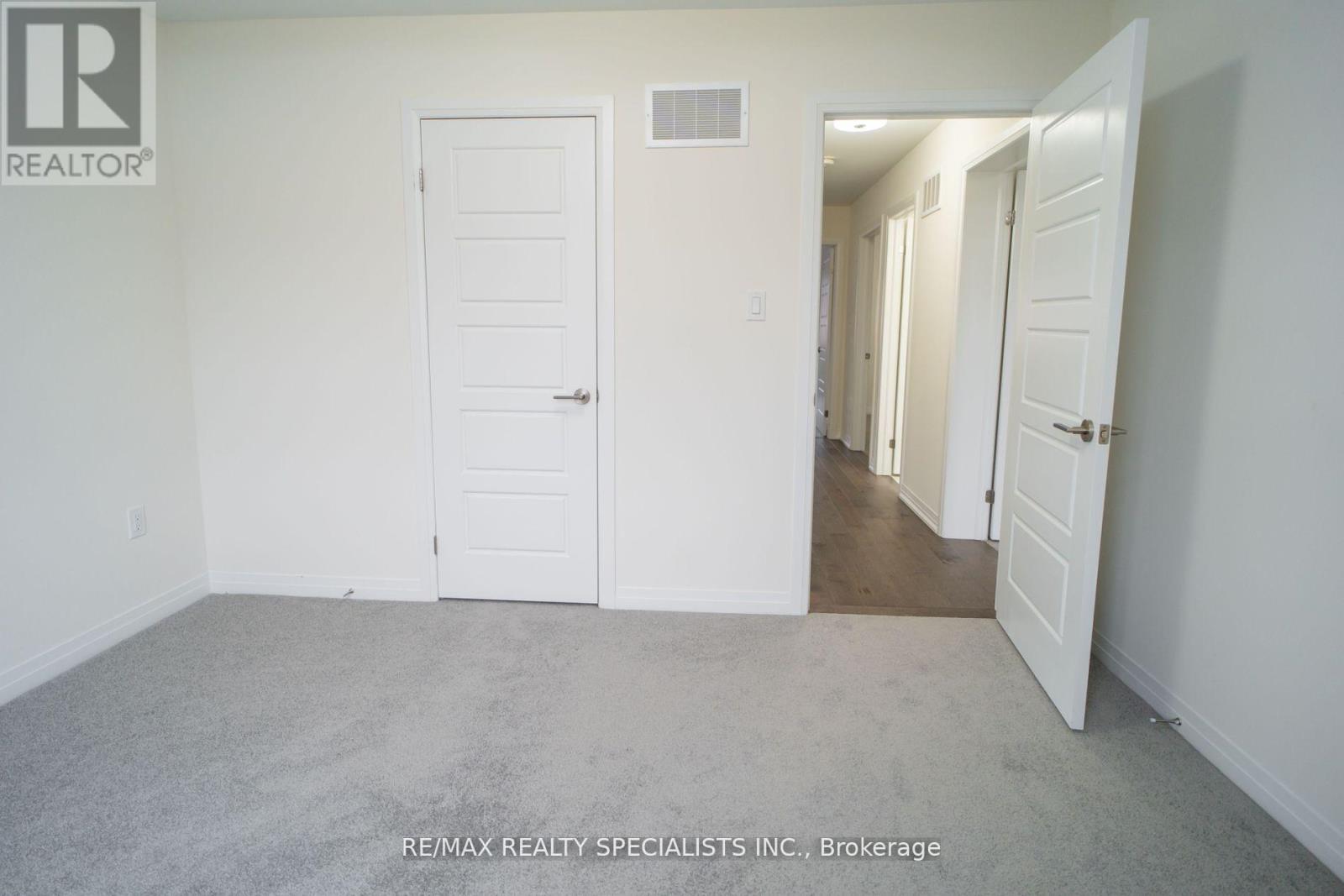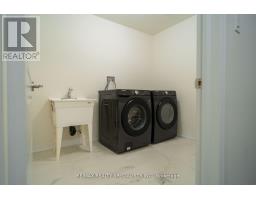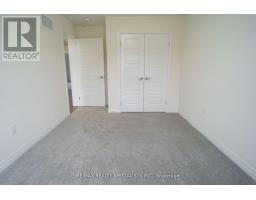14 Ingalls Avenue Brantford, Ontario N3V 0B2
$879,000
Welcome to this stunning 2023-built stone & stucco detached home in Brantford, featuring 4 bedrooms,4 bathrooms,a double car garage,& 2 additional private driveway parking spaces.The main floor boasts a spacious Great Room with a gas-operated fireplace,separate dining room,& a kitchen with upgraded PVC cabinets,Italian tiles,brand-new smart stainless steel appliances, and a breakfast area with a walkout to a wooden deck.Hardwood flooring adorns the Great Room and dining area, while the second floor offers a primary bedroom with a 5-piece ensuite & walk-in closet,a second bedroom with a 3-piece ensuite, and two additional bedrooms sharing a 3-piece bath.All bathrooms feature Italian tiles, & the home includes upgraded doors and handles throughout.The unfinished basement offers a cold room, sump pump, & underground plumbing for a future washroom. Additional highlights include extended windows & a backyard door,a separate gas line for a barbecue(no propane required)& an HVAC system. (id:50886)
Property Details
| MLS® Number | X11913402 |
| Property Type | Single Family |
| ParkingSpaceTotal | 4 |
Building
| BathroomTotal | 4 |
| BedroomsAboveGround | 4 |
| BedroomsTotal | 4 |
| Appliances | Water Heater, Blinds, Dishwasher, Dryer, Refrigerator, Stove, Washer |
| BasementDevelopment | Unfinished |
| BasementType | Full (unfinished) |
| ConstructionStyleAttachment | Detached |
| CoolingType | Central Air Conditioning |
| ExteriorFinish | Stone, Stucco |
| FireplacePresent | Yes |
| FlooringType | Hardwood, Tile |
| FoundationType | Concrete |
| HalfBathTotal | 1 |
| HeatingFuel | Natural Gas |
| HeatingType | Forced Air |
| StoriesTotal | 2 |
| SizeInterior | 1999.983 - 2499.9795 Sqft |
| Type | House |
| UtilityWater | Municipal Water |
Parking
| Garage |
Land
| Acreage | No |
| Sewer | Sanitary Sewer |
| SizeDepth | 98 Ft ,4 In |
| SizeFrontage | 36 Ft ,1 In |
| SizeIrregular | 36.1 X 98.4 Ft |
| SizeTotalText | 36.1 X 98.4 Ft |
Rooms
| Level | Type | Length | Width | Dimensions |
|---|---|---|---|---|
| Second Level | Primary Bedroom | Measurements not available | ||
| Second Level | Bedroom 2 | Measurements not available | ||
| Second Level | Bedroom 3 | Measurements not available | ||
| Second Level | Bedroom 4 | Measurements not available | ||
| Main Level | Dining Room | Measurements not available | ||
| Main Level | Great Room | Measurements not available | ||
| Main Level | Kitchen | Measurements not available |
https://www.realtor.ca/real-estate/27779445/14-ingalls-avenue-brantford
Interested?
Contact us for more information
Jassi Panag
Broker
490 Bramalea Road Suite 400
Brampton, Ontario L6T 0G1
Manav Dhillon
Salesperson
490 Bramalea Road Suite 400
Brampton, Ontario L6T 0G1


