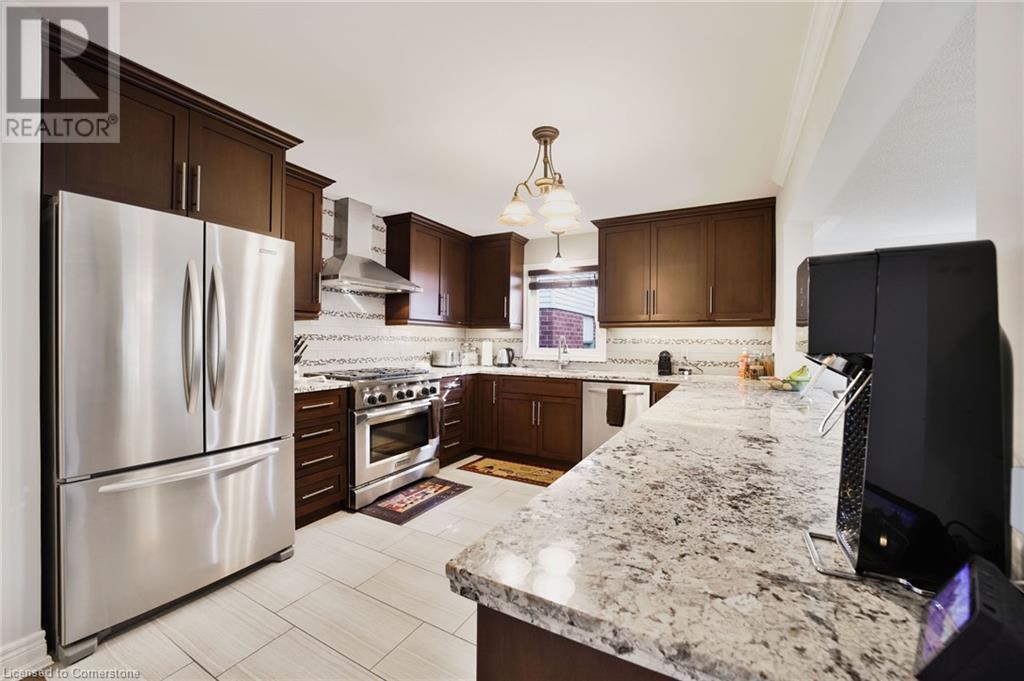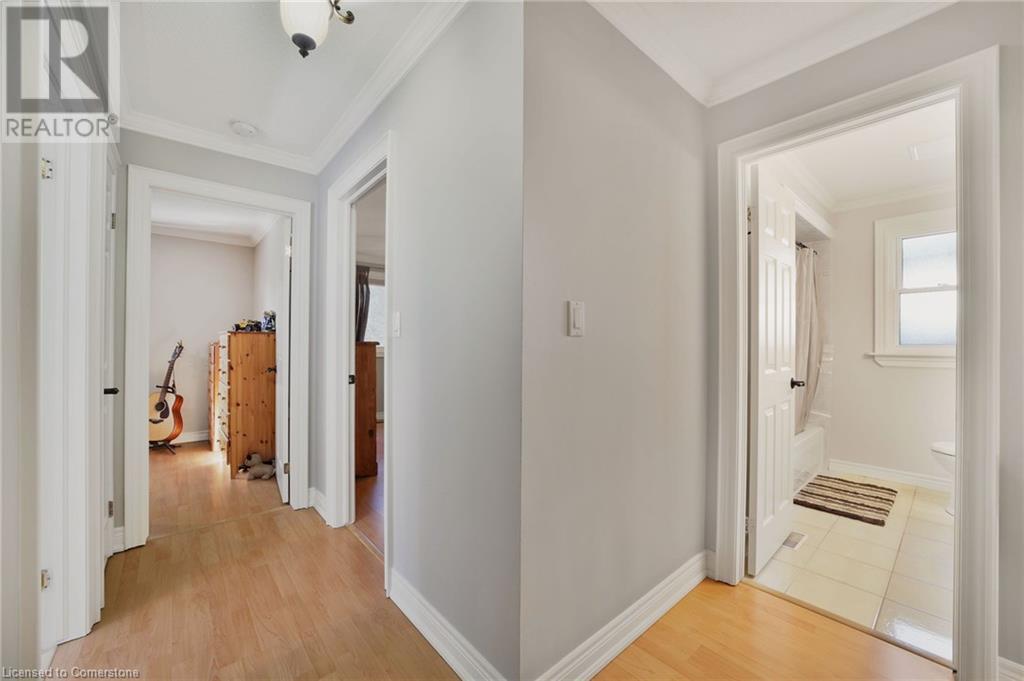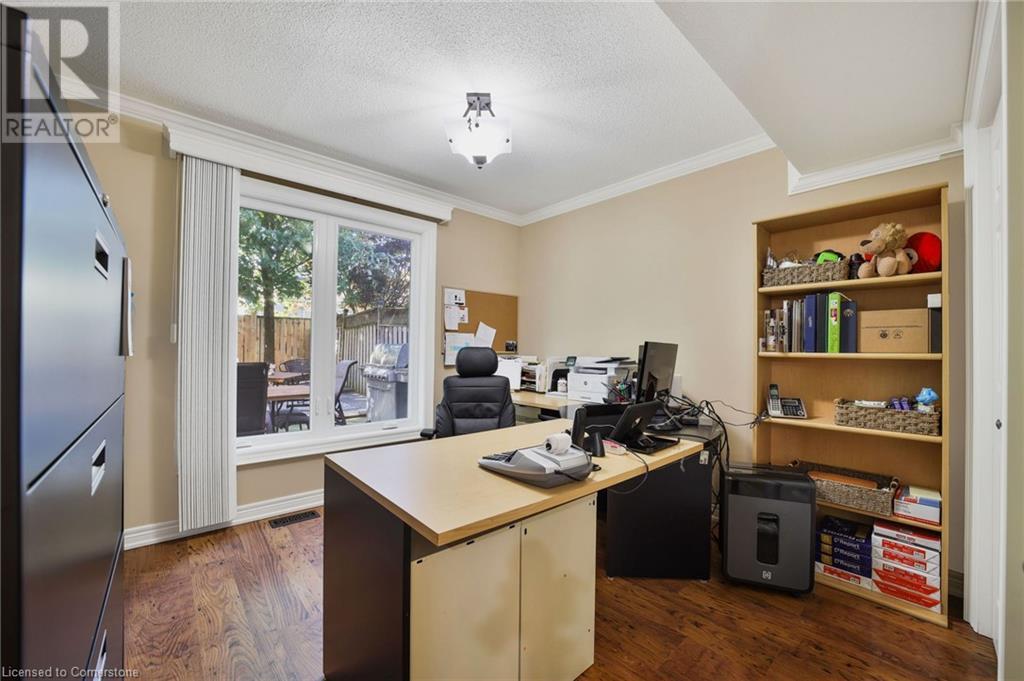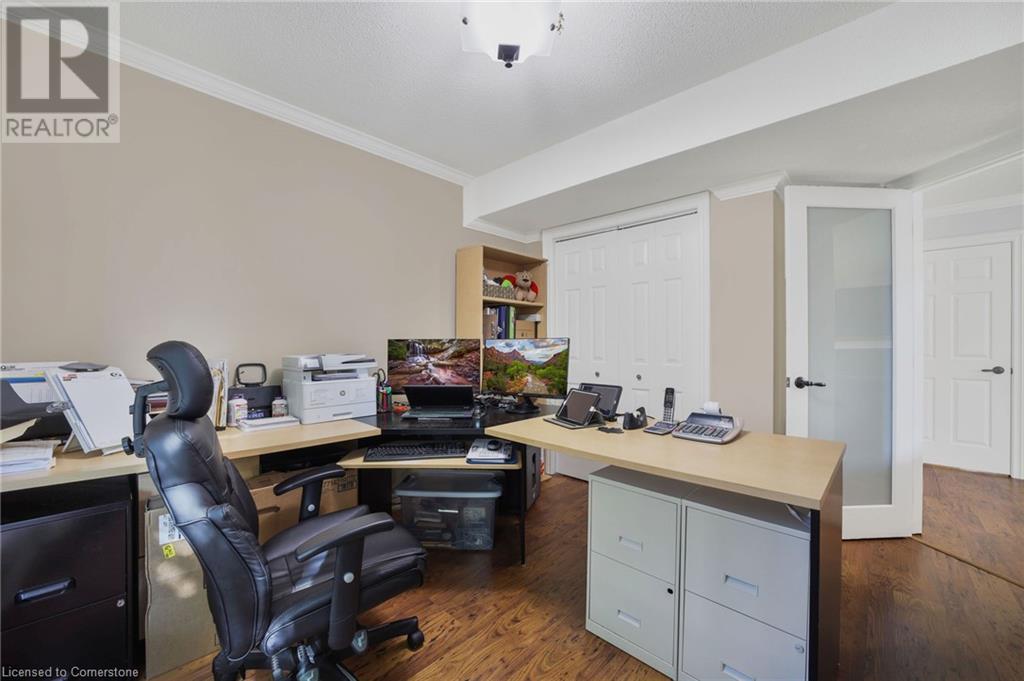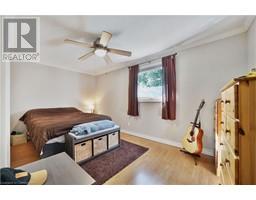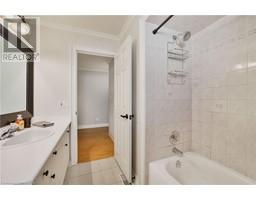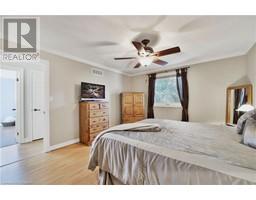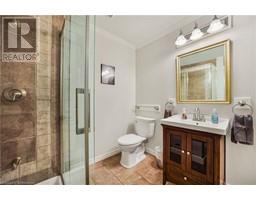14 Jacqueline Boulevard Hamilton, Ontario L9B 2R1
$899,900
Discover your perfect retreat in the sought-after Allison neighbourhood of Hamilton Mountain! This stunning move-in-ready 4.5-level backsplit boasts over 1,800 square feet of beautifully appointed living space, ideal for modern family life. Step into a sun-drenched main level featuring a desirable open concept layout, perfect for entertaining. The spacious kitchen is a chef's dream, complete with stainless steel appliances, elegant countertops, and plenty of storage. Gather in the cozy family room, where a charming fireplace creates a warm ambiance for movie nights during chilly winter evenings. Plus, enjoy seamless access to your private backyard oasis. This level also includes a thoughtfully designed bedroom with a 3-piece bath featuring a walk-in shower, ensuring comfort and accessibility for all. Retreat upstairs to the primary bedroom, along with two additional spacious bedrooms that share a well appointed 4-piece bath. The full-size finished basement offers endless possibilities, complete with a dry bar and a separate recreation room—perfect for a game night or relaxing with friends. Located just minutes from grocery stores, schools, restaurants, and major highways, this home combines comfort with convenience. Don’t miss your chance to own this exceptional property! (id:50886)
Property Details
| MLS® Number | 40658658 |
| Property Type | Single Family |
| AmenitiesNearBy | Golf Nearby, Hospital, Place Of Worship, Public Transit, Schools, Shopping |
| CommunicationType | High Speed Internet |
| CommunityFeatures | Quiet Area, School Bus |
| EquipmentType | Furnace, Water Heater |
| Features | Automatic Garage Door Opener |
| ParkingSpaceTotal | 5 |
| RentalEquipmentType | Furnace, Water Heater |
| Structure | Porch |
Building
| BathroomTotal | 2 |
| BedroomsAboveGround | 4 |
| BedroomsTotal | 4 |
| Appliances | Dishwasher, Dryer, Microwave, Refrigerator, Stove, Gas Stove(s), Hood Fan, Garage Door Opener |
| BasementDevelopment | Finished |
| BasementType | Full (finished) |
| ConstructedDate | 1996 |
| ConstructionStyleAttachment | Detached |
| CoolingType | Central Air Conditioning |
| ExteriorFinish | Brick |
| FireProtection | Smoke Detectors |
| FireplacePresent | Yes |
| FireplaceTotal | 1 |
| FoundationType | Poured Concrete |
| HeatingFuel | Natural Gas |
| SizeInterior | 1844 Sqft |
| Type | House |
| UtilityWater | Municipal Water |
Parking
| Attached Garage |
Land
| AccessType | Road Access, Highway Access |
| Acreage | No |
| FenceType | Fence |
| LandAmenities | Golf Nearby, Hospital, Place Of Worship, Public Transit, Schools, Shopping |
| Sewer | Municipal Sewage System |
| SizeDepth | 105 Ft |
| SizeFrontage | 34 Ft |
| SizeTotalText | Under 1/2 Acre |
| ZoningDescription | R4 |
Rooms
| Level | Type | Length | Width | Dimensions |
|---|---|---|---|---|
| Second Level | Full Bathroom | Measurements not available | ||
| Second Level | Primary Bedroom | 13'4'' x 11'2'' | ||
| Second Level | Bedroom | 15'1'' x 9'0'' | ||
| Second Level | Bedroom | 11'7'' x 9'0'' | ||
| Basement | Laundry Room | 7'11'' x 7'5'' | ||
| Basement | Recreation Room | 21'0'' x 20'6'' | ||
| Basement | Living Room | 20'0'' x 13'7'' | ||
| Main Level | Bedroom | 10'1'' x 11'0'' | ||
| Main Level | Dining Room | 26'1'' x 10'2'' | ||
| Main Level | Kitchen | 12'7'' x 9'1'' | ||
| Main Level | 3pc Bathroom | Measurements not available | ||
| Main Level | Living Room | 20'8'' x 15'5'' |
Utilities
| Cable | Available |
| Electricity | Available |
| Natural Gas | Available |
| Telephone | Available |
https://www.realtor.ca/real-estate/27521599/14-jacqueline-boulevard-hamilton
Interested?
Contact us for more information
Michael St. Jean
Salesperson
88 Wilson Street West
Ancaster, Ontario L9G 1N2










