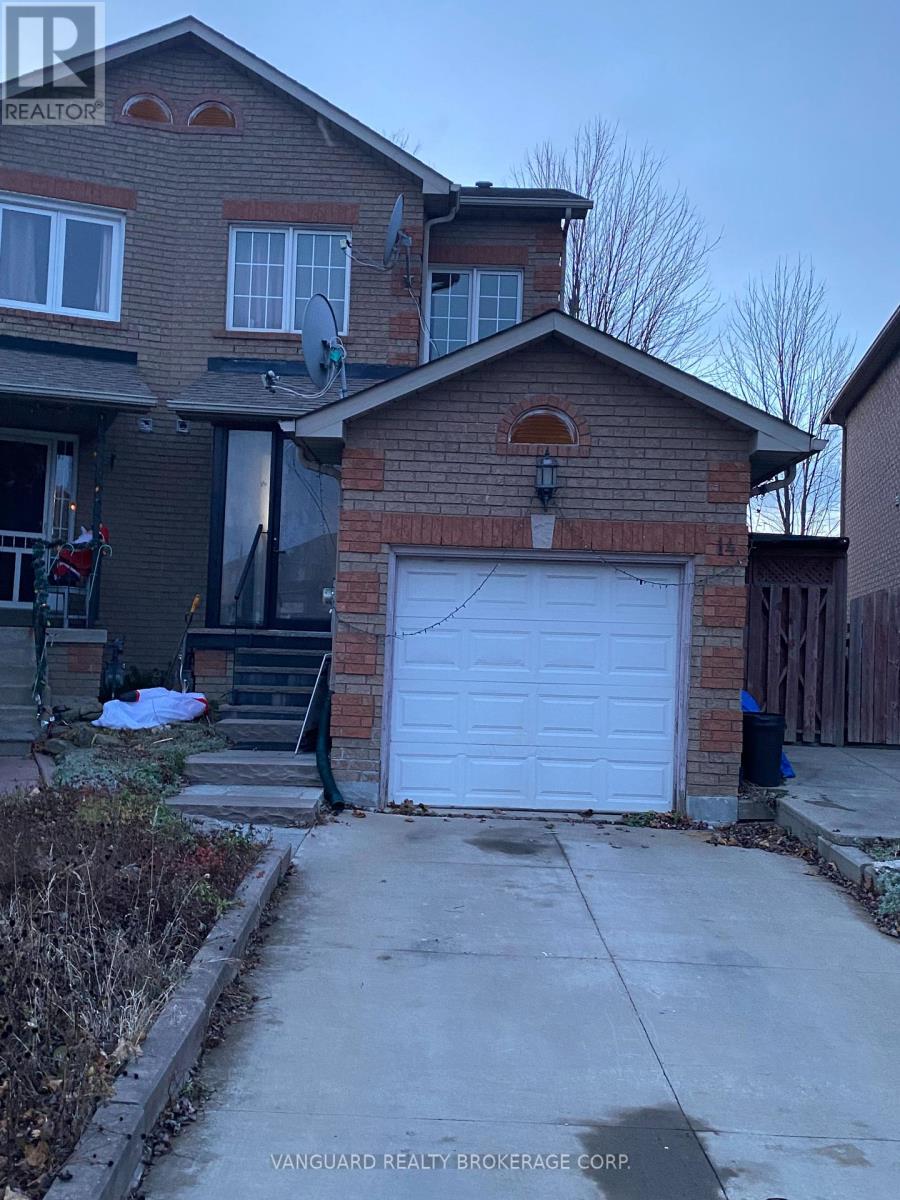14 Jolley Court Caledon, Ontario L7E 1W4
4 Bedroom
4 Bathroom
Central Air Conditioning
Forced Air
$899,990
Nestled in the South Hill of Bolton, this end unit townhouse features 3 bedroom 4 bathroom with a finished basement and separate entrance. Beautiful kitchen with walkout to large backyard patio. **** EXTRAS **** Stainless steel fridge, stove, Dishwasher, washer and dryer All Light Fixtures, All Window Coverings, Hwt Is A Rental. Seller & Agent Make No Representation As To Retrofit Status Or Legality Of Basement Apartment. (id:50886)
Property Details
| MLS® Number | W11888288 |
| Property Type | Single Family |
| Community Name | Bolton East |
| ParkingSpaceTotal | 3 |
Building
| BathroomTotal | 4 |
| BedroomsAboveGround | 3 |
| BedroomsBelowGround | 1 |
| BedroomsTotal | 4 |
| BasementDevelopment | Finished |
| BasementType | N/a (finished) |
| ConstructionStyleAttachment | Attached |
| CoolingType | Central Air Conditioning |
| ExteriorFinish | Brick |
| FlooringType | Laminate |
| FoundationType | Unknown |
| HalfBathTotal | 1 |
| HeatingFuel | Natural Gas |
| HeatingType | Forced Air |
| StoriesTotal | 2 |
| Type | Row / Townhouse |
| UtilityWater | Municipal Water |
Parking
| Attached Garage |
Land
| Acreage | No |
| Sewer | Sanitary Sewer |
| SizeDepth | 102 Ft ,6 In |
| SizeFrontage | 14 Ft ,7 In |
| SizeIrregular | 14.6 X 102.57 Ft |
| SizeTotalText | 14.6 X 102.57 Ft |
Rooms
| Level | Type | Length | Width | Dimensions |
|---|---|---|---|---|
| Second Level | Bedroom | 4.2 m | 3.28 m | 4.2 m x 3.28 m |
| Second Level | Bedroom 2 | 3.02 m | 2.7 m | 3.02 m x 2.7 m |
| Second Level | Bedroom 3 | 3.09 m | 2.92 m | 3.09 m x 2.92 m |
| Basement | Games Room | 3.92 m | 2.93 m | 3.92 m x 2.93 m |
| Basement | Bedroom | 4.27 m | 2.88 m | 4.27 m x 2.88 m |
| Main Level | Living Room | 3.97 m | 3.37 m | 3.97 m x 3.37 m |
| Main Level | Kitchen | 5.8 m | 2.41 m | 5.8 m x 2.41 m |
| Main Level | Dining Room | 3.37 m | 2.83 m | 3.37 m x 2.83 m |
https://www.realtor.ca/real-estate/27727944/14-jolley-court-caledon-bolton-east-bolton-east
Interested?
Contact us for more information
Daniel Massaroni
Salesperson
Vanguard Realty Brokerage Corp.
668 Millway Ave #6
Vaughan, Ontario L4K 3V2
668 Millway Ave #6
Vaughan, Ontario L4K 3V2



