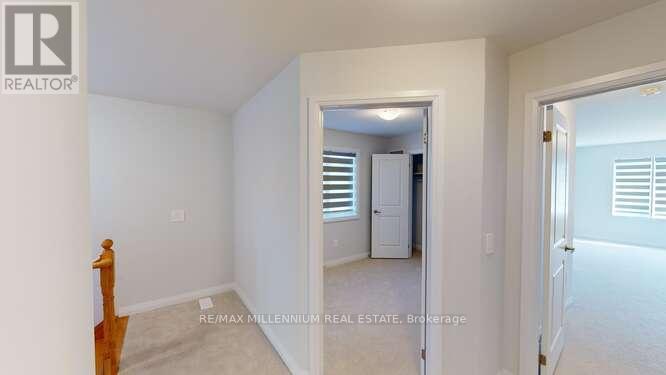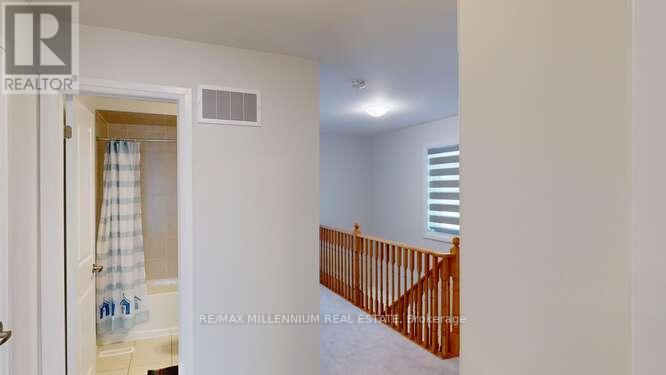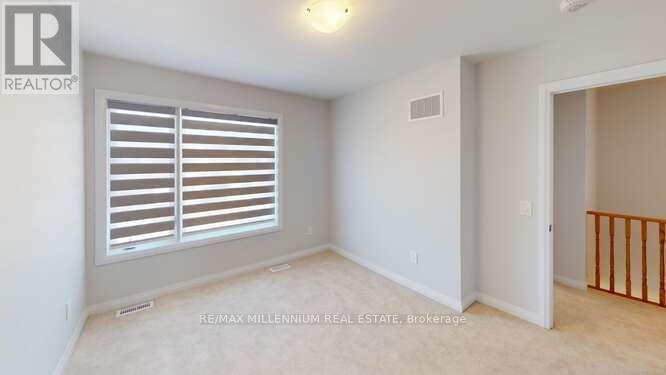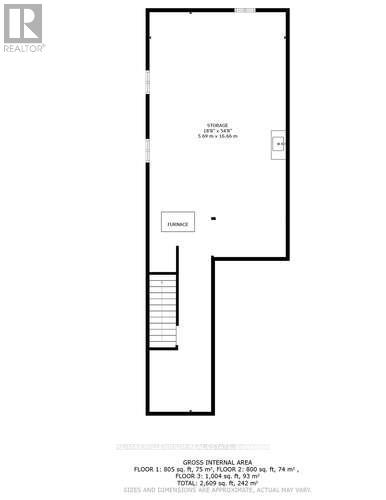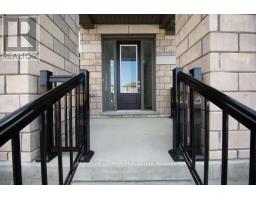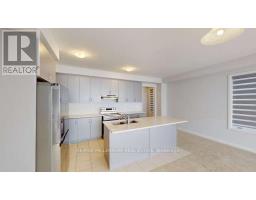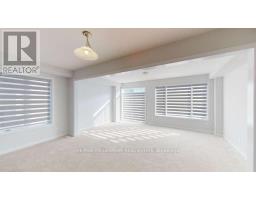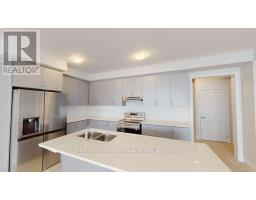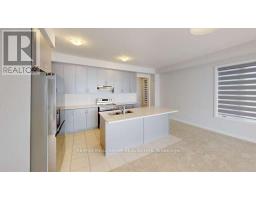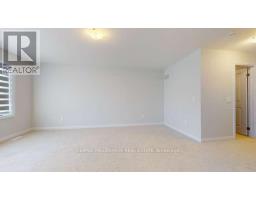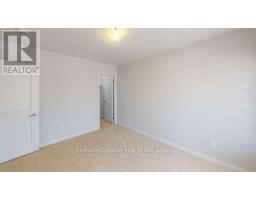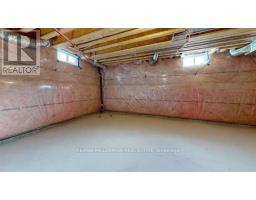14 Keenan Street Kawartha Lakes, Ontario K9V 6C2
4 Bedroom
3 Bathroom
1999.983 - 2499.9795 sqft
Central Air Conditioning
Forced Air
$679,999
4 Bed Room with big kitchen and living room. Spacious bedrooms with large closets, modern kitchen with stainless steel appliances. Master bedroom with en-suite bathroom. Attached garage.Close to Lindsay Downtown, access to parks and trails, schools ( Lindsay collegiate and vocational institute), shopping centre (Lindsay Square Mall), community centres. (id:50886)
Property Details
| MLS® Number | X11888016 |
| Property Type | Single Family |
| Community Name | Lindsay |
| ParkingSpaceTotal | 3 |
Building
| BathroomTotal | 3 |
| BedroomsAboveGround | 4 |
| BedroomsTotal | 4 |
| Appliances | Dishwasher, Dryer, Refrigerator, Stove, Washer |
| BasementDevelopment | Unfinished |
| BasementType | N/a (unfinished) |
| ConstructionStyleAttachment | Attached |
| CoolingType | Central Air Conditioning |
| ExteriorFinish | Brick |
| HalfBathTotal | 1 |
| HeatingFuel | Natural Gas |
| HeatingType | Forced Air |
| StoriesTotal | 2 |
| SizeInterior | 1999.983 - 2499.9795 Sqft |
| Type | Row / Townhouse |
| UtilityWater | Municipal Water |
Parking
| Attached Garage |
Land
| Acreage | No |
| Sewer | Sanitary Sewer |
| SizeDepth | 108 Ft |
| SizeFrontage | 26 Ft ,8 In |
| SizeIrregular | 26.7 X 108 Ft |
| SizeTotalText | 26.7 X 108 Ft |
Rooms
| Level | Type | Length | Width | Dimensions |
|---|---|---|---|---|
| Second Level | Primary Bedroom | 12.11 m | 23.3 m | 12.11 m x 23.3 m |
| Second Level | Bedroom 2 | 8.9 m | 9.11 m | 8.9 m x 9.11 m |
| Second Level | Bedroom 3 | 8.6 m | 10.11 m | 8.6 m x 10.11 m |
| Second Level | Bedroom 4 | 10.8 m | 12.6 m | 10.8 m x 12.6 m |
| Second Level | Laundry Room | 12.11 m | 16.1 m | 12.11 m x 16.1 m |
| Main Level | Living Room | 19.2 m | 11.1 m | 19.2 m x 11.1 m |
| Main Level | Kitchen | 19.2 m | 16.2 m | 19.2 m x 16.2 m |
| Main Level | Bathroom | 4.1 m | 5.11 m | 4.1 m x 5.11 m |
https://www.realtor.ca/real-estate/27727312/14-keenan-street-kawartha-lakes-lindsay-lindsay
Interested?
Contact us for more information
Bass Sivalingam
Broker
RE/MAX Millennium Real Estate
81 Zenway Blvd #25
Woodbridge, Ontario L4H 0S5
81 Zenway Blvd #25
Woodbridge, Ontario L4H 0S5












